897 fotos de comedores de cocina con marco de chimenea de ladrillo
Filtrar por
Presupuesto
Ordenar por:Popular hoy
1 - 20 de 897 fotos
Artículo 1 de 3

The dining room and kitchen flow seamlessly in this mid-century home. The white walls and countertops create visual space while the beautiful white oak cabinets provide abundant storage. Both the exposed wood ceiling and oak floors were existing, we refinished them and color matched new trim as needed.

Imagen de comedor de cocina marinero pequeño con paredes blancas, suelo de madera en tonos medios, todas las chimeneas, marco de chimenea de ladrillo y suelo gris

Diseño de comedor de cocina minimalista con paredes blancas, suelo de madera oscura, todas las chimeneas y marco de chimenea de ladrillo

Diseño de comedor de cocina actual de tamaño medio con paredes blancas, estufa de leña, marco de chimenea de ladrillo y suelo marrón
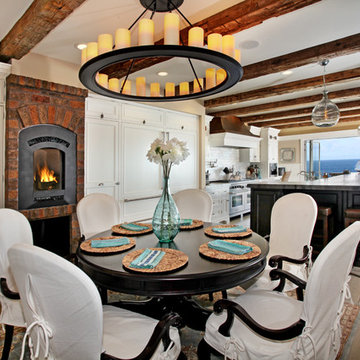
Diseño de comedor de cocina marinero con suelo de madera en tonos medios, marco de chimenea de ladrillo y estufa de leña

This remodel was for a family that purchased a new home and just moved from Denver. They wanted a traditional design with a few hints of contemporary and an open feel concept with the adjoining rooms. We removed the walls surrounding the kitchen to achieve the openness of the space but needed to keep the support so we installed an exposed wooden beam. This brought in a traditional feature as well as using a reclaimed piece of wood for the brick fireplace mantel. The kitchen cabinets are the classic, white style with mesh upper cabinet insets. To further bring in the traditional look, we have a white farmhouse sink, installed white, subway tile, butcherblock countertop for the island and glass island electrical fixtures but offset it with stainless steel appliances and a quartz countertop. In the adjoining bonus room, we framed the entryway and windows with a square, white trim, which adds to the contemporary aspect. And for a fun touch, the clients wanted a little bar area and a kegerator installed. We kept the more contemporary theme with the stainless steel color and a white quartz countertop. The clients were delighted with how the kitchen turned out and how spacious the area felt in addition to the seamless mix of styles.
Photos by Rick Young
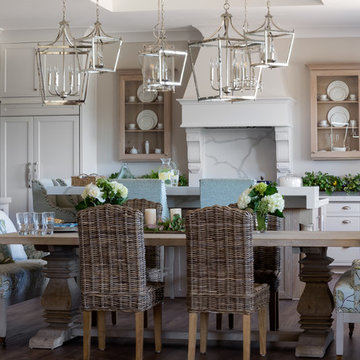
Inset limed oak cabinets flanking a custom hood at the range call attention to the couple's wedding china. The oak carries through the kitchen with the gigantic custom island and the trestle table. Performance fabrics, a serene floral and wicker all combine to provide multiple options for seating. This kitchen is the centerpiece of the home and it does not disappoint.
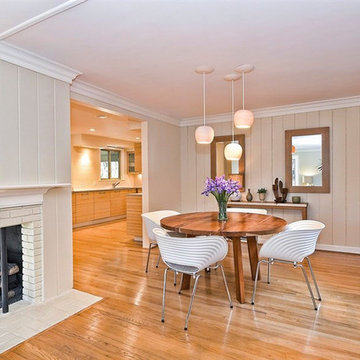
lightexture© Claylight 8" Porcelain Pendant. Three of these simple, classic pendants have been hung over this modern dining room table.
Diseño de comedor de cocina retro de tamaño medio con paredes beige, suelo de madera en tonos medios, chimenea de esquina y marco de chimenea de ladrillo
Diseño de comedor de cocina retro de tamaño medio con paredes beige, suelo de madera en tonos medios, chimenea de esquina y marco de chimenea de ladrillo

Ejemplo de comedor de cocina abovedado moderno con paredes blancas, suelo de madera oscura, suelo marrón, todas las chimeneas y marco de chimenea de ladrillo

A bright white kitchen centered by a large oversized island painted in Benjamin Moore Hail Navy. Beautiful white oak floors run through the entire first floor. Ceiling has white shiplap between exposed beams in kitchen and dining room. Stunning pendant lighting ties in the black accents and gold hardware.
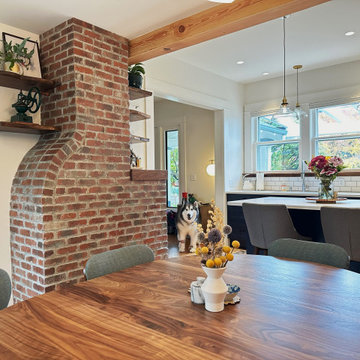
Exposing the chimney created a perfect place for live edge open shelving.
Foto de comedor de cocina clásico renovado de tamaño medio con paredes blancas, suelo de madera clara, todas las chimeneas, marco de chimenea de ladrillo, suelo beige y vigas vistas
Foto de comedor de cocina clásico renovado de tamaño medio con paredes blancas, suelo de madera clara, todas las chimeneas, marco de chimenea de ladrillo, suelo beige y vigas vistas
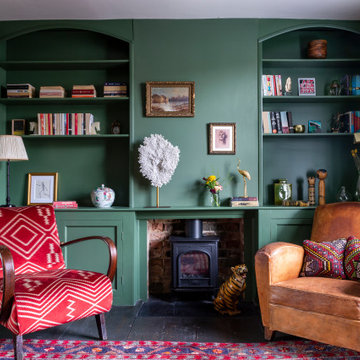
The Breakfast Room leading onto the kitchen through pockets doors using reclaimed Victorian pine doors. A dining area on one side and a seating area around the wood burner create a very cosy atmosphere.
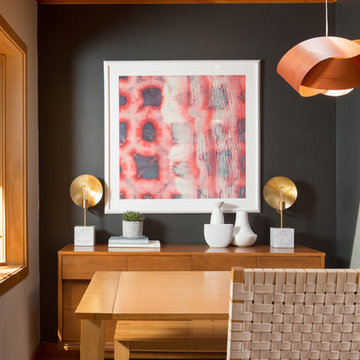
Photography by Alex Crook
www.alexcrook.com
Modelo de comedor de cocina retro pequeño con paredes negras, suelo de madera en tonos medios, chimenea de doble cara, marco de chimenea de ladrillo y suelo amarillo
Modelo de comedor de cocina retro pequeño con paredes negras, suelo de madera en tonos medios, chimenea de doble cara, marco de chimenea de ladrillo y suelo amarillo
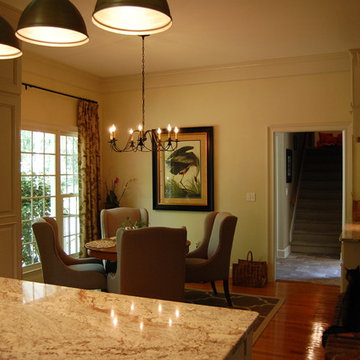
Ejemplo de comedor de cocina tradicional renovado pequeño con paredes beige, suelo de madera en tonos medios, suelo marrón, todas las chimeneas y marco de chimenea de ladrillo
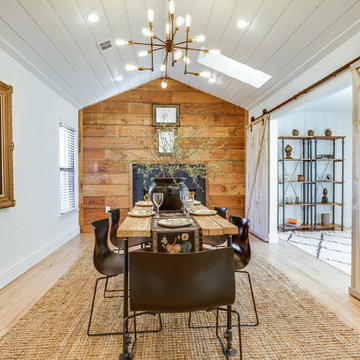
Ejemplo de comedor de cocina de estilo de casa de campo de tamaño medio con paredes blancas, suelo de madera clara, suelo beige, todas las chimeneas y marco de chimenea de ladrillo

debra szidon
Modelo de comedor de cocina tradicional renovado de tamaño medio con paredes verdes, suelo de cemento, todas las chimeneas, marco de chimenea de ladrillo y suelo verde
Modelo de comedor de cocina tradicional renovado de tamaño medio con paredes verdes, suelo de cemento, todas las chimeneas, marco de chimenea de ladrillo y suelo verde

Lind & Cummings Photography
Foto de comedor de cocina urbano grande con suelo de cemento, suelo gris, paredes rojas, chimenea lineal y marco de chimenea de ladrillo
Foto de comedor de cocina urbano grande con suelo de cemento, suelo gris, paredes rojas, chimenea lineal y marco de chimenea de ladrillo

Open Living/Dining Room Floorplan | Custom Built in Cabinet Seating | Wood Tile Floor | Warm Gray Walls | Craftman Style Light Fixtures | Brick Two-Sided Fireplace

Our clients relocated to Ann Arbor and struggled to find an open layout home that was fully functional for their family. We worked to create a modern inspired home with convenient features and beautiful finishes.
This 4,500 square foot home includes 6 bedrooms, and 5.5 baths. In addition to that, there is a 2,000 square feet beautifully finished basement. It has a semi-open layout with clean lines to adjacent spaces, and provides optimum entertaining for both adults and kids.
The interior and exterior of the home has a combination of modern and transitional styles with contrasting finishes mixed with warm wood tones and geometric patterns.
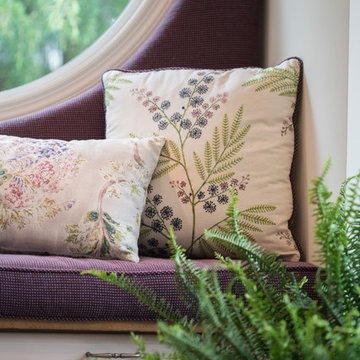
A British client requested an 'unfitted' look. Robinson Interiors was called in to help create a space that appeared built up over time, with vintage elements. For this kitchen reclaimed wood was used along with three distinctly different cabinet finishes (Stained Wood, Ivory, and Vintage Green), multiple hardware styles (Black, Bronze and Pewter) and two different backsplash tiles. We even used some freestanding furniture (A vintage French armoire) to give it that European cottage feel. A fantastic 'SubZero 48' Refrigerator, a British Racing Green Aga stove, the super cool Waterstone faucet with farmhouse sink all hep create a quirky, fun, and eclectic space! We also included a few distinctive architectural elements, like the Oculus Window Seat (part of a bump-out addition at one end of the space) and an awesome bronze compass inlaid into the newly installed hardwood floors. This bronze plaque marks a pivotal crosswalk central to the home's floor plan. Finally, the wonderful purple and green color scheme is super fun and definitely makes this kitchen feel like springtime all year round! Masterful use of Pantone's Color of the year, Ultra Violet, keeps this traditional cottage kitchen feeling fresh and updated.
897 fotos de comedores de cocina con marco de chimenea de ladrillo
1