36.726 fotos de comedores de cocina de tamaño medio
Filtrar por
Presupuesto
Ordenar por:Popular hoy
1 - 20 de 36.726 fotos

Este proyecto integral se desarrolla en una vivienda de dimensiones ajustadas dentro de un edificio antiguo en el barrio valenciano de Ruzafa. El reto fue aprovechar al máximo el espacio sin perder el valor y sensaciones que da su notable altura y los techos abovedados.

Diseño de comedor de cocina actual de tamaño medio con paredes blancas, suelo de baldosas de porcelana, chimenea de doble cara, marco de chimenea de metal y suelo beige
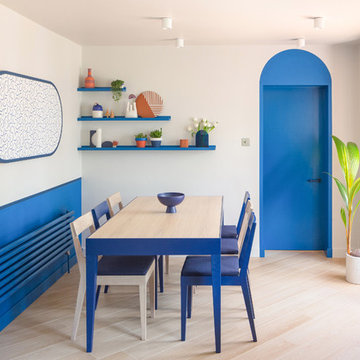
Matthew Smith
Diseño de comedor de cocina contemporáneo de tamaño medio sin chimenea con paredes blancas, suelo de baldosas de porcelana y suelo beige
Diseño de comedor de cocina contemporáneo de tamaño medio sin chimenea con paredes blancas, suelo de baldosas de porcelana y suelo beige
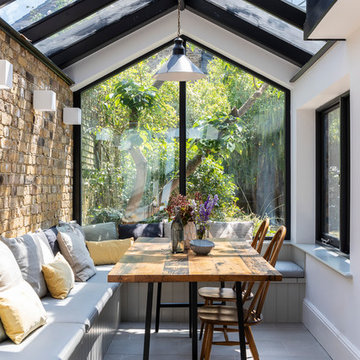
Chris Snook
Imagen de comedor de cocina tradicional renovado de tamaño medio con suelo gris y paredes blancas
Imagen de comedor de cocina tradicional renovado de tamaño medio con suelo gris y paredes blancas

Modelo de comedor de cocina actual de tamaño medio sin chimenea con suelo de madera clara, suelo blanco y paredes multicolor

Modern eclectic dining room.
Foto de comedor de cocina tradicional renovado de tamaño medio sin chimenea con paredes blancas, suelo de madera oscura, suelo marrón, casetón y boiserie
Foto de comedor de cocina tradicional renovado de tamaño medio sin chimenea con paredes blancas, suelo de madera oscura, suelo marrón, casetón y boiserie
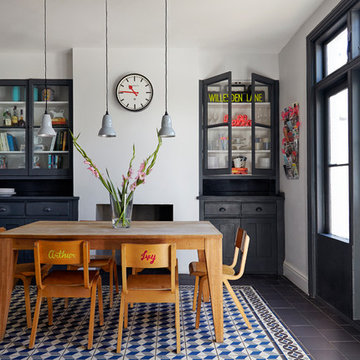
Anna Stathaki
Imagen de comedor de cocina bohemio de tamaño medio con paredes grises, suelo de baldosas de porcelana y todas las chimeneas
Imagen de comedor de cocina bohemio de tamaño medio con paredes grises, suelo de baldosas de porcelana y todas las chimeneas
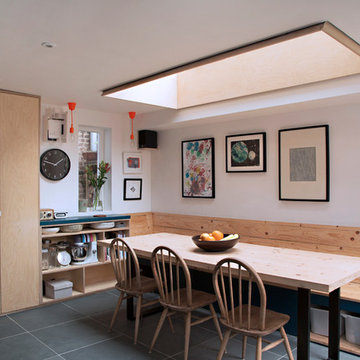
Image: Fine House Studio © 2017 Houzz
Ejemplo de comedor de cocina actual de tamaño medio sin chimenea con suelo de baldosas de cerámica, suelo gris y paredes blancas
Ejemplo de comedor de cocina actual de tamaño medio sin chimenea con suelo de baldosas de cerámica, suelo gris y paredes blancas
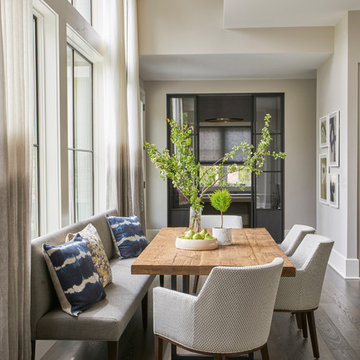
Imagen de comedor de cocina minimalista de tamaño medio con paredes beige y suelo de madera en tonos medios
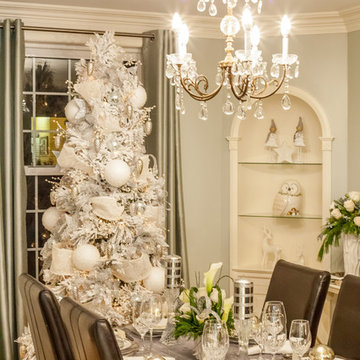
Sarah Lynn Noble and Richard Bain
Foto de comedor de cocina tradicional de tamaño medio sin chimenea con paredes grises y suelo de madera clara
Foto de comedor de cocina tradicional de tamaño medio sin chimenea con paredes grises y suelo de madera clara
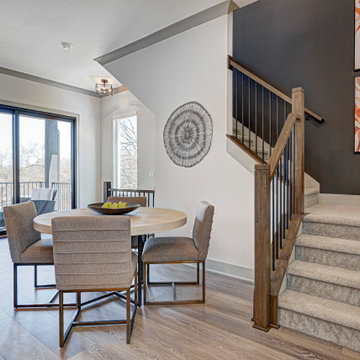
Explore urban luxury living in this new build along the scenic Midland Trace Trail, featuring modern industrial design, high-end finishes, and breathtaking views.
The dining area features a round table with four elegant chairs. The gray and white color palette complements the space, evoking a sense of modern elegance and cohesion.
Project completed by Wendy Langston's Everything Home interior design firm, which serves Carmel, Zionsville, Fishers, Westfield, Noblesville, and Indianapolis.
For more about Everything Home, see here: https://everythinghomedesigns.com/
To learn more about this project, see here:
https://everythinghomedesigns.com/portfolio/midland-south-luxury-townhome-westfield/

Beautiful dining room and sunroom in Charlotte, NC complete with vaulted ceilings, exposed beams, large, black dining room chandelier, wood dining table and fabric and wood dining room chairs, roman shades and custom window treatments.
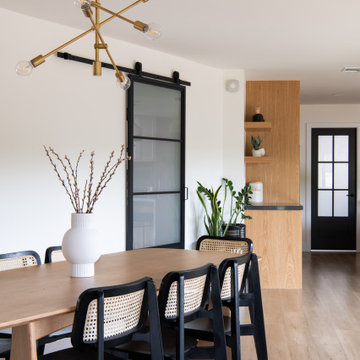
This stunning renovation of the kitchen, bathroom, and laundry room remodel that exudes warmth, style, and individuality. The kitchen boasts a rich tapestry of warm colors, infusing the space with a cozy and inviting ambiance. Meanwhile, the bathroom showcases exquisite terrazzo tiles, offering a mosaic of texture and elegance, creating a spa-like retreat. As you step into the laundry room, be greeted by captivating olive green cabinets, harmonizing functionality with a chic, earthy allure. Each space in this remodel reflects a unique story, blending warm hues, terrazzo intricacies, and the charm of olive green, redefining the essence of contemporary living in a personalized and inviting setting.
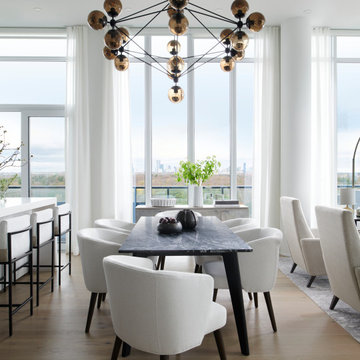
Ejemplo de comedor de cocina contemporáneo de tamaño medio con paredes blancas, suelo de madera clara y suelo marrón

A whimsical English garden was the foundation and driving force for the design inspiration. A lingering garden mural wraps all the walls floor to ceiling, while a union jack wood detail adorns the existing tray ceiling, as a nod to the client’s English roots. Custom heritage blue base cabinets and antiqued white glass front uppers create a beautifully balanced built-in buffet that stretches the east wall providing display and storage for the client's extensive inherited China collection.
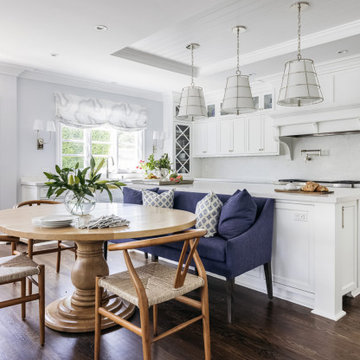
We designed the layout of this home around family. The pantry room was transformed into a beautiful, peaceful home office with a cozy corner for the family dog. The living room was redesigned to accommodate the family’s playful pursuits. We designed a stylish outdoor bathroom space to avoid “inside-the-house” messes. The kitchen with a large island and added breakfast table create a cozy space for warm family gatherings.
---Project designed by Courtney Thomas Design in La Cañada. Serving Pasadena, Glendale, Monrovia, San Marino, Sierra Madre, South Pasadena, and Altadena.
For more about Courtney Thomas Design, see here: https://www.courtneythomasdesign.com/
To learn more about this project, see here:
https://www.courtneythomasdesign.com/portfolio/family-friendly-colonial/
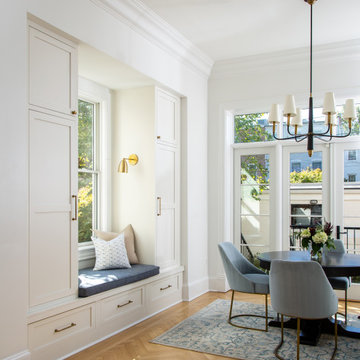
We re-imagined the back of the house by adding french doors with sidelights plus a transom which opens up to the exterior courtyard.
The addition of a bay window provided storage for coats as there was not a great place for a coat closet on the first floor. It also created a bench seat for relaxing or putting on your shoes before heading out the door.

This blushful dining area was created to compliment the homeowner’s sense of person style. We kept the space light and airy by flanking the windows with ombre sheer panels. To help ground the space we also paired the lighter pieces with dark buffet and dining table.
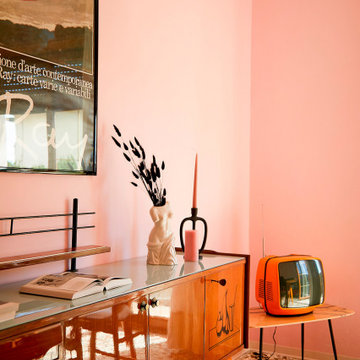
The vision for the living room of this 1960's apartment in Milan was to create a design that reflected the character and age of the property. We kept some of the original features like the beautiful terrazzo floors and some of the existing pieces like the burgundy sofa and the original curtains, and chosen vintage furniture to add an elegant retro vibe, whilst keeping the free-flowing interiors light and airy. The artwork is an homage to surrealism and the 1970's orange TV brightens up the space with a splash of vivid colour against the shell-pink walls.
36.726 fotos de comedores de cocina de tamaño medio
1
