155 fotos de comedores de cocina con suelo amarillo
Filtrar por
Presupuesto
Ordenar por:Popular hoy
1 - 20 de 155 fotos
Artículo 1 de 3

Our client is a traveler and collector of art. He had a very eclectic mix of artwork and mixed media but no allocated space for displaying it. We created a gallery wall using different frame sizes, finishes and styles. This way it feels as if the gallery wall has been added to over time.
Photographer: Stephani Buchman

Complete overhaul of the common area in this wonderful Arcadia home.
The living room, dining room and kitchen were redone.
The direction was to obtain a contemporary look but to preserve the warmth of a ranch home.
The perfect combination of modern colors such as grays and whites blend and work perfectly together with the abundant amount of wood tones in this design.
The open kitchen is separated from the dining area with a large 10' peninsula with a waterfall finish detail.
Notice the 3 different cabinet colors, the white of the upper cabinets, the Ash gray for the base cabinets and the magnificent olive of the peninsula are proof that you don't have to be afraid of using more than 1 color in your kitchen cabinets.
The kitchen layout includes a secondary sink and a secondary dishwasher! For the busy life style of a modern family.
The fireplace was completely redone with classic materials but in a contemporary layout.
Notice the porcelain slab material on the hearth of the fireplace, the subway tile layout is a modern aligned pattern and the comfortable sitting nook on the side facing the large windows so you can enjoy a good book with a bright view.
The bamboo flooring is continues throughout the house for a combining effect, tying together all the different spaces of the house.
All the finish details and hardware are honed gold finish, gold tones compliment the wooden materials perfectly.
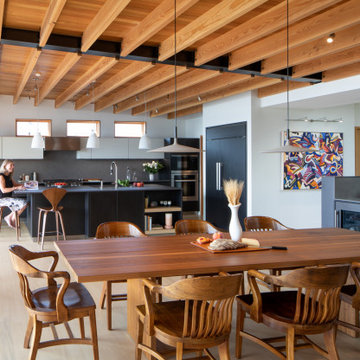
Kitchen and bath in a new modern sophisticated West of Market in Kirkland residence. Black Pine wood-laminate in kitchen, and Natural Oak in master vanity. Neolith countertops.
Photography: @laraswimmer

Large Built in sideboard with glass upper cabinets to display crystal and china in the dining room. Cabinets are painted shaker doors with glass inset panels. the project was designed by David Bauer and built by Cornerstone Builders of SW FL. in Naples the client loved her round mirror and wanted to incorporate it into the project so we used it as part of the backsplash display. The built in actually made the dining room feel larger.
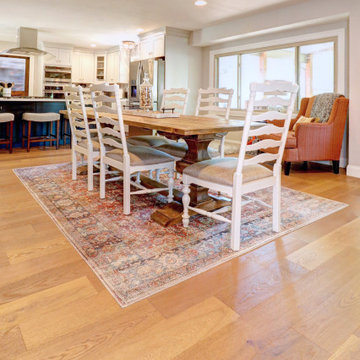
Ejemplo de comedor de cocina tradicional renovado de tamaño medio con paredes grises, suelo de madera clara y suelo amarillo
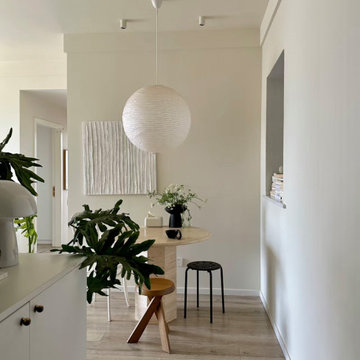
Introducing a client case study from Marseille, France. Our client resides in a 75-square-meter residence and prefers a modern minimalist interior design style. With a penchant for white and wood tones, the client opted for predominantly white hues for the architectural elements, accentuated with wooden furniture pieces. Notably, the client has a fondness for circular shapes, which is evident in various aspects of their home, including living room tables, dining sets, and decorative items.
For the dining area lighting, the client sought a white, circular pendant light that aligns with their design preferences. After careful consideration, we selected a round pendant light crafted from rice paper, featuring a clean white finish and a touch of modern Wabi-Sabi aesthetic. Upon receiving the product, the client expressed utmost satisfaction, as the chosen pendant light perfectly met their requirements.
We are thrilled to share this case study with you, hoping to inspire and provide innovative ideas for your own home decor projects.
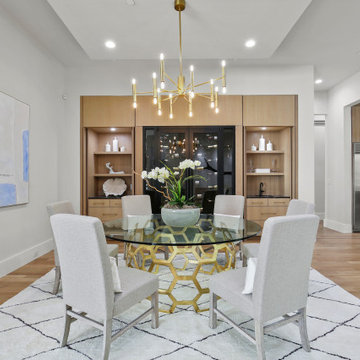
Ejemplo de comedor de cocina moderno grande sin chimenea con paredes blancas, suelo de madera clara y suelo amarillo
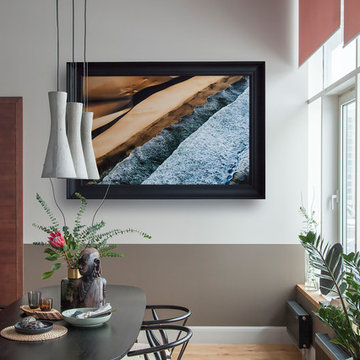
Юрий Гришко
Modelo de comedor de cocina contemporáneo de tamaño medio con paredes grises, suelo de madera en tonos medios y suelo amarillo
Modelo de comedor de cocina contemporáneo de tamaño medio con paredes grises, suelo de madera en tonos medios y suelo amarillo
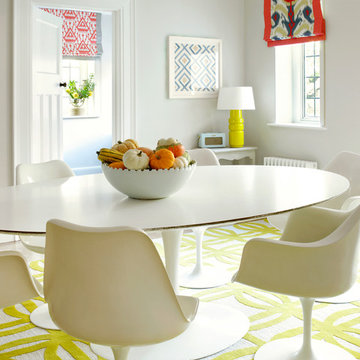
This dining suite is clean and simple and makes the area look large and open.
CLPM project manager tip - getting an excellent finish when decorating is very important with simple schemes such as this. Preparation of the walls is key.
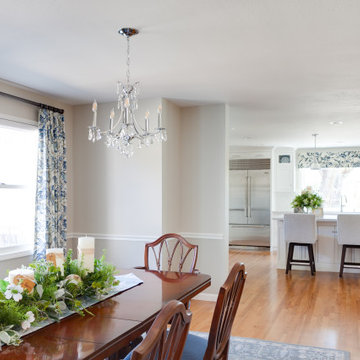
The family has gathered around this dining table for generations, and it was important to our homeowners to keep the tradition alive. We installed two simple crystal chandeliers over the table to address the scale of the space and had custom window coverings made to lessen the hard lines in the room. A custom wool area rug as placed beneath the table to ground the space, and the walkway into the kitchen was enlarged for better flow and a more open feel.
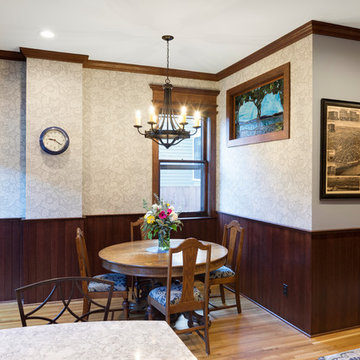
This 1800's Minneapolis kitchen needed to be updated! The homeowners were looking to preserve the integrity of the home and the era that it was built in, yet make it current and more functional for their family. We removed the dropped header and replaced it with a hidden header, reduced the size of the back of the fireplace, which faces the formal dining room, and took down all the yellow toile wallpaper and red paint. There was a bathroom where the new back entry comes into the dinette area, this was moved to the other side of the room to make the kitchen area more spacious. The woodwork in this house is truly a work of art, so the cabinets had to co-exist and work well with the existing. The cabinets are quartersawn oak and are shaker doors and drawers. The casing on the doors and windows differed depending on the area you were in, so we created custom moldings to recreate the gorgeous casing that existed on the kitchen windows and door. We used Cambria for the countertops and a gorgeous marble tile for the backsplash. What a beautiful kitchen!
SpaceCrafting
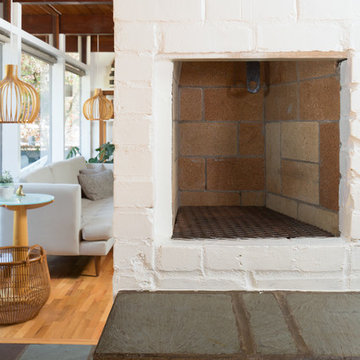
Photography by Alex Crook
www.alexcrook.com
Modelo de comedor de cocina retro pequeño con paredes negras, suelo de madera en tonos medios, chimenea de doble cara, marco de chimenea de ladrillo y suelo amarillo
Modelo de comedor de cocina retro pequeño con paredes negras, suelo de madera en tonos medios, chimenea de doble cara, marco de chimenea de ladrillo y suelo amarillo
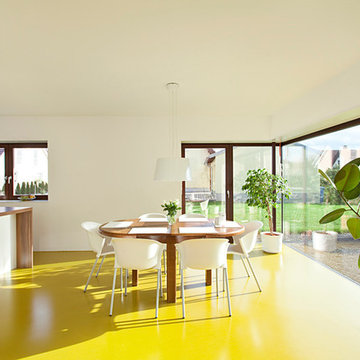
© Bertram Bölkow Fotodesign
Foto de comedor de cocina actual de tamaño medio con paredes blancas y suelo amarillo
Foto de comedor de cocina actual de tamaño medio con paredes blancas y suelo amarillo
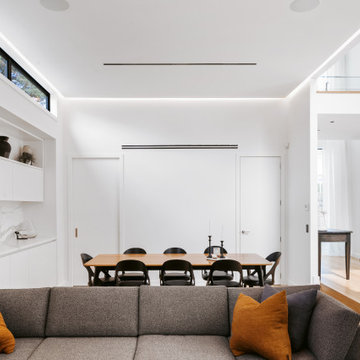
Modelo de comedor de cocina actual de tamaño medio con paredes blancas, suelo laminado y suelo amarillo
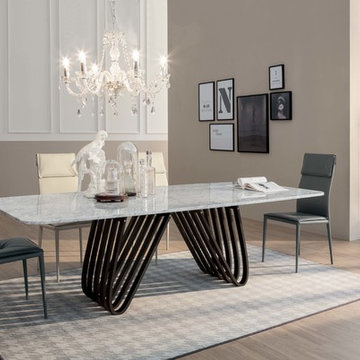
Arpa Dining Table is full of audacious design, denoting a sculpture with real Italian style. Manufactured in Italy by Tonin Casa, Arpa Dining Table is available as a fixed version and as an extension version featuring a sinuous base that’s inspired by the shape of the harp, which when translated into Italian is called arpa.
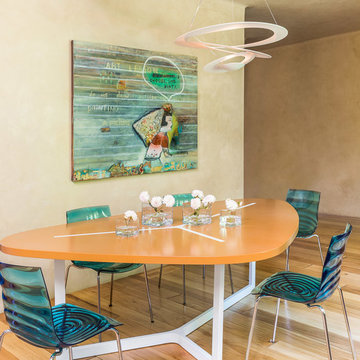
Kitchen eating area. Italian table and chairs.
Photos by David Duncan Livingston
Ejemplo de comedor de cocina bohemio grande con suelo de madera clara y suelo amarillo
Ejemplo de comedor de cocina bohemio grande con suelo de madera clara y suelo amarillo
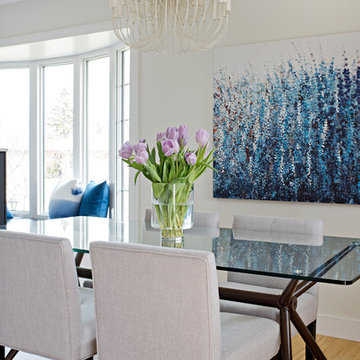
A dining room doesn’t need to be extravagant in architectural detail to feel inviting. All it takes is a great chandelier, beautiful furniture and artwork to create an inviting dining setting.
Photographer: Mike Chajecki
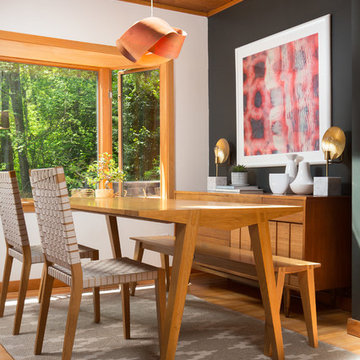
Photography by Alex Crook
www.alexcrook.com
Ejemplo de comedor de cocina vintage pequeño con paredes negras, suelo de madera en tonos medios, chimenea de doble cara, marco de chimenea de ladrillo y suelo amarillo
Ejemplo de comedor de cocina vintage pequeño con paredes negras, suelo de madera en tonos medios, chimenea de doble cara, marco de chimenea de ladrillo y suelo amarillo
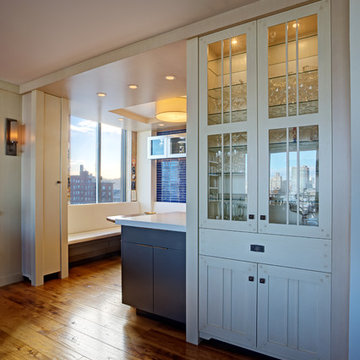
View from living room into breakfast/kitchen area
Imagen de comedor de cocina ecléctico de tamaño medio con paredes blancas, suelo de madera en tonos medios y suelo amarillo
Imagen de comedor de cocina ecléctico de tamaño medio con paredes blancas, suelo de madera en tonos medios y suelo amarillo
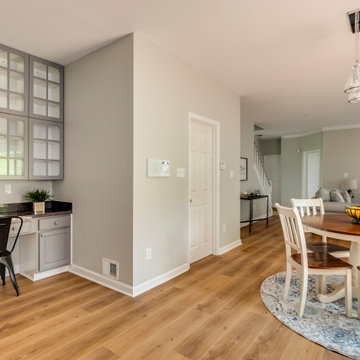
Kingswood Signature from the Modin Rigid LVP Collection - Tones of golden oak and walnut, with sparse knots to balance the more traditional palette.
Modelo de comedor de cocina actual de tamaño medio con suelo vinílico, suelo amarillo y paredes grises
Modelo de comedor de cocina actual de tamaño medio con suelo vinílico, suelo amarillo y paredes grises
155 fotos de comedores de cocina con suelo amarillo
1