15.196 fotos de comedores de cocina
Filtrar por
Presupuesto
Ordenar por:Popular hoy
1 - 20 de 15.196 fotos
Artículo 1 de 3
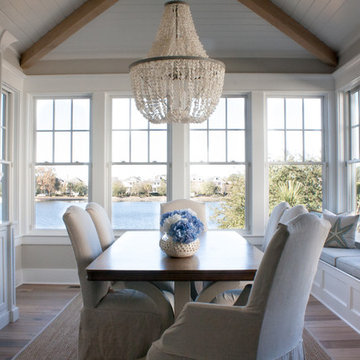
Dining Room designed by Christyn Dunning of The Guest House Studio. Chandelier is from Made Goods. All upholstery and trim is custom made. Photo by Amanda Keough

Stunning dinning room set with windows on 3 sides to gather south facing light and overviews of the lake. Ship lap ceiling detail to warm up the space.
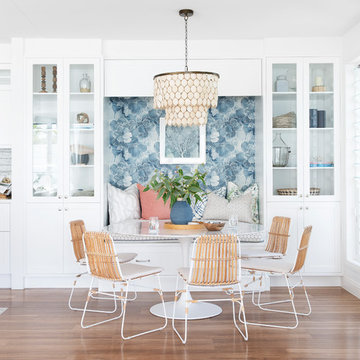
Donna Guyler Design
Modelo de comedor de cocina marinero de tamaño medio con paredes blancas, suelo marrón y suelo vinílico
Modelo de comedor de cocina marinero de tamaño medio con paredes blancas, suelo marrón y suelo vinílico
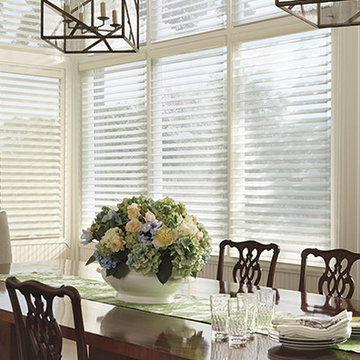
Imagen de comedor de cocina tradicional renovado de tamaño medio sin chimenea con suelo de madera oscura, suelo marrón y paredes blancas

Photo Credit: Mark Ehlen
Foto de comedor de cocina tradicional de tamaño medio sin chimenea con paredes beige y suelo de madera oscura
Foto de comedor de cocina tradicional de tamaño medio sin chimenea con paredes beige y suelo de madera oscura
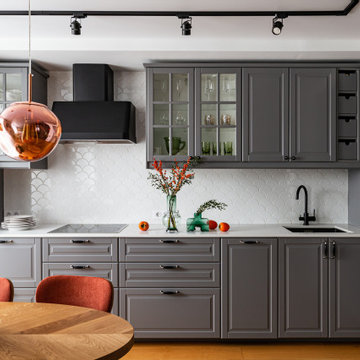
Цвет серый – универсальный, красиво сочетается с акцентной дымчато-зеленой стеной, а черные детали (вытяжка, ручки, сантехника) поддерживают черную лофт-перегородку и трековое освещение. Белая плитка в виде рыбьей чешуи Equipe (Scale Fan), и столешница добавляют кухне свежести и чистоты и создают контраст с черными деталями. Тем самым кухня не смотря на свои немаленькие размеры смотрится легкой, дополняя интерьер. Также благодаря организации в нише пенала для холодильника и шкафа.
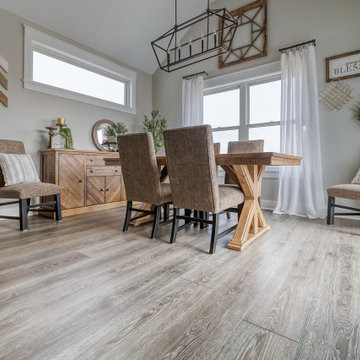
Deep tones of gently weathered grey and brown. A modern look that still respects the timelessness of natural wood.
Diseño de comedor de cocina abovedado vintage de tamaño medio con paredes beige, suelo vinílico y suelo marrón
Diseño de comedor de cocina abovedado vintage de tamaño medio con paredes beige, suelo vinílico y suelo marrón
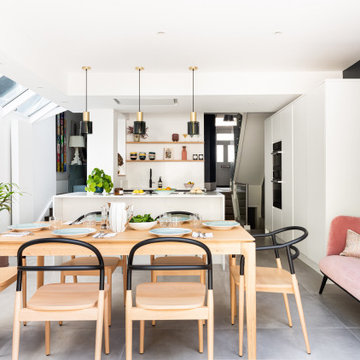
Photo credit Veronica Rodriguez Interior Photography
Modelo de comedor de cocina actual grande con suelo de baldosas de cerámica, suelo beige y casetón
Modelo de comedor de cocina actual grande con suelo de baldosas de cerámica, suelo beige y casetón
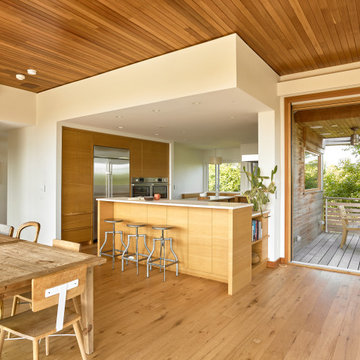
Plain Sawn Character White Oak in 6” widths in a stunning oceanfront residence in Little Compton, Rhode Island.
Ejemplo de comedor de cocina costero con suelo de madera en tonos medios, suelo marrón y madera
Ejemplo de comedor de cocina costero con suelo de madera en tonos medios, suelo marrón y madera
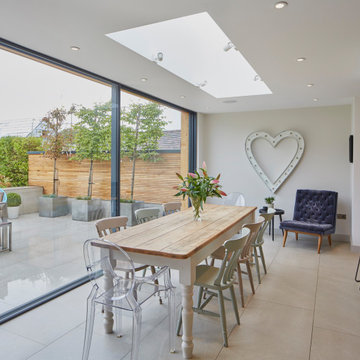
Bringing light into a north facing kitchen is always a challenge, achieved here by maximising wall and roof glazing and keeping finishes fresh and light. The interior finishes extend seamlessly out into an outdoor entertaining area, making the house feel more connected to the garden.
The homeowners think that we nailed this very simple brief. They now have a beautiful, light, stylish kitchen that connects seamlessly with the outdoor entertaining area.

With plenty of natural light seeking through this once dark galley kitchen, the brightly painted walls and banquette gets the chance to show their true colours. The dark navy banquette is placed alongside a beautiful antique table, giving the space the character and personality that it deserves.
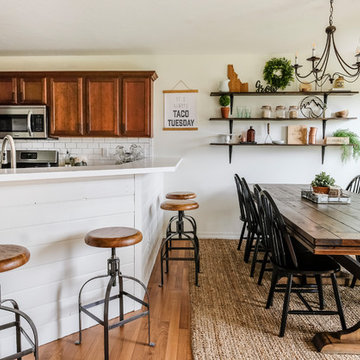
White and Wood 'Budget Kitchen Makeover'
Ejemplo de comedor de cocina campestre de tamaño medio con suelo laminado, suelo marrón y paredes blancas
Ejemplo de comedor de cocina campestre de tamaño medio con suelo laminado, suelo marrón y paredes blancas
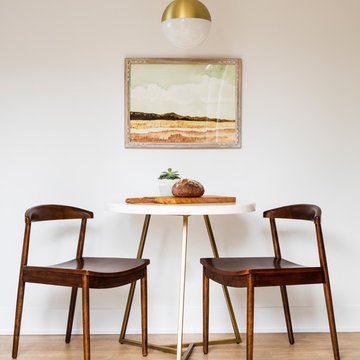
This one is near and dear to my heart. Not only is it in my own backyard, it is also the first remodel project I've gotten to do for myself! This space was previously a detached two car garage in our backyard. Seeing it transform from such a utilitarian, dingy garage to a bright and cheery little retreat was so much fun and so rewarding! This space was slated to be an AirBNB from the start and I knew I wanted to design it for the adventure seeker, the savvy traveler, and those who appreciate all the little design details . My goal was to make a warm and inviting space that our guests would look forward to coming back to after a full day of exploring the city or gorgeous mountains and trails that define the Pacific Northwest. I also wanted to make a few bold choices, like the hunter green kitchen cabinets or patterned tile, because while a lot of people might be too timid to make those choice for their own home, who doesn't love trying it on for a few days?At the end of the day I am so happy with how it all turned out!
---
Project designed by interior design studio Kimberlee Marie Interiors. They serve the Seattle metro area including Seattle, Bellevue, Kirkland, Medina, Clyde Hill, and Hunts Point.
For more about Kimberlee Marie Interiors, see here: https://www.kimberleemarie.com/
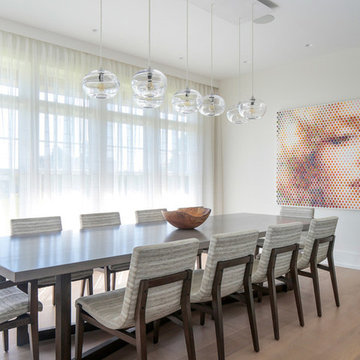
A spacious and open kitchen design was ideal for these clients, who wanted a home for entertaining. The traditional white shaker cabinets offer an updated feel when combined with the slate gray countertops, stainless steel appliances, and glazed subway tile backsplash. A convenient banquet is subtly placed to the side of the kitchen, offering an accessible place to sit with family without being isolated from them.
Project designed by interior design firm, Betty Wasserman Art & Interiors. From their Chelsea base, they serve clients in Manhattan and throughout New York City, as well as across the tri-state area and in The Hamptons.
For more about Betty Wasserman, click here: https://www.bettywasserman.com/
To learn more about this project, click here: https://www.bettywasserman.com/spaces/daniels-lane-getaway/
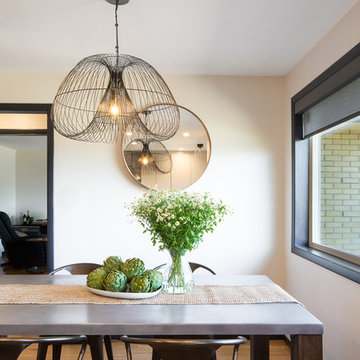
We love the volume and airy texture of this fixture. We let this fixture be the star, choosing just one other flush-mount for over the kitchen sink and doing cans elsewhere.
Here, the shapes of the mirror and light fixture echo each other; we softened the metal surface of the table by adding soft textures in both the rug and the runner. Our goal was to bring the style and flare of the Midcentury Modern aesthetic back to the home, and since this dining room is adjacent to the kitchen, it became part of the overall design.
Kitchen and dining room staging by Allison Scheff of Distinctive Kitchens.
Photos by Wynne H Earle
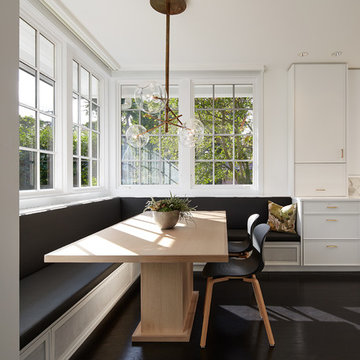
General Contractor: C&P Remodeling, Inc.
Architect: Robbins Architecture
Photographer: Hedrich Blessing
Modelo de comedor de cocina clásico renovado de tamaño medio con paredes blancas y suelo de madera oscura
Modelo de comedor de cocina clásico renovado de tamaño medio con paredes blancas y suelo de madera oscura
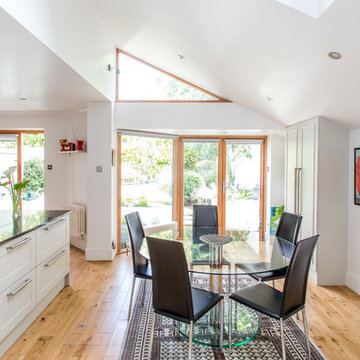
This clever use of the space available created a corner side extension which produced a generous dining room area to the open plan kitchen
Ejemplo de comedor de cocina actual de tamaño medio con paredes blancas y suelo de madera clara
Ejemplo de comedor de cocina actual de tamaño medio con paredes blancas y suelo de madera clara
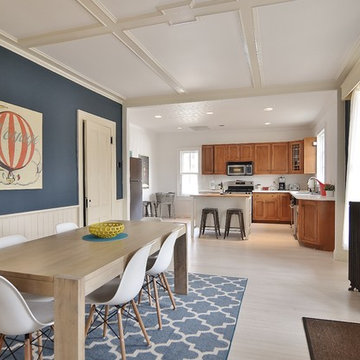
The second open kitchen/dining room features an IKEA kitchen island with butcher's block countertop, The Newburg Green by Benjamin Moore paint adds a splash of color and contrasts nicely with the white washed oak floor boards. Tolix bar stools and a West Elm dining table.
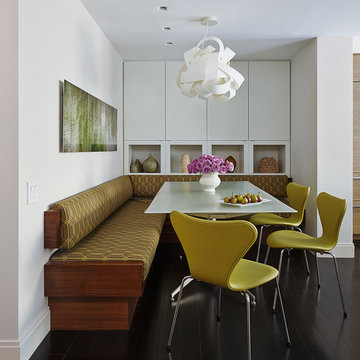
Tom Powel Imaging
Diseño de comedor de cocina actual de tamaño medio sin chimenea con suelo de madera oscura y paredes blancas
Diseño de comedor de cocina actual de tamaño medio sin chimenea con suelo de madera oscura y paredes blancas
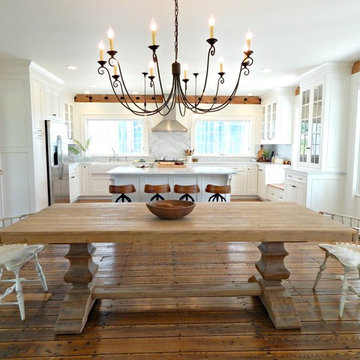
Photo: Stephanie Holmes
Diseño de comedor de cocina campestre grande sin chimenea con suelo de madera en tonos medios y paredes blancas
Diseño de comedor de cocina campestre grande sin chimenea con suelo de madera en tonos medios y paredes blancas
15.196 fotos de comedores de cocina
1