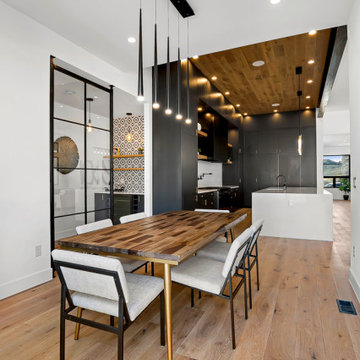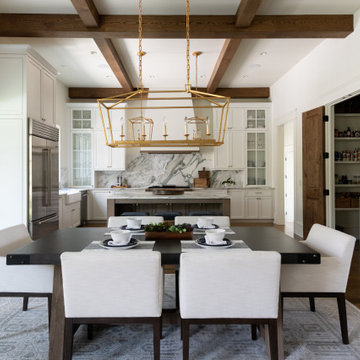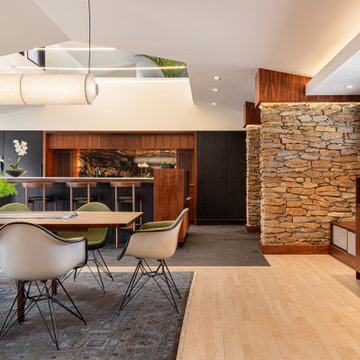3.822 fotos de comedores de cocina con todos los diseños de techos
Filtrar por
Presupuesto
Ordenar por:Popular hoy
1 - 20 de 3822 fotos
Artículo 1 de 3

Este proyecto integral se desarrolla en una vivienda de dimensiones ajustadas dentro de un edificio antiguo en el barrio valenciano de Ruzafa. El reto fue aprovechar al máximo el espacio sin perder el valor y sensaciones que da su notable altura y los techos abovedados.

Ownby Designs commissioned a custom table from Peter Thomas Designs featuring a wood-slab top on acrylic legs, creating the illusion that it's floating. A pendant of glass balls from Hinkley Lighting is a key focal point.
A Douglas fir ceiling, along with limestone floors and walls, creates a visually calm interior.
Project Details // Now and Zen
Renovation, Paradise Valley, Arizona
Architecture: Drewett Works
Builder: Brimley Development
Interior Designer: Ownby Design
Photographer: Dino Tonn
Millwork: Rysso Peters
Limestone (Demitasse) flooring and walls: Solstice Stone
Windows (Arcadia): Elevation Window & Door
Table: Peter Thomas Designs
Pendants: Hinkley Lighting
https://www.drewettworks.com/now-and-zen/

A gorgeous, varied mid-tone brown with wire-brushing to enhance the oak wood grain on every plank. This floor works with nearly every color combination. With the Modin Collection, we have raised the bar on luxury vinyl plank. The result is a new standard in resilient flooring. Modin offers true embossed in register texture, a low sheen level, a rigid SPC core, an industry-leading wear layer, and so much more.

Kitchen / Dining with feature custom pendant light, raking ceiling to Hi-lite windows & drop ceiling over kitchen Island bench
Imagen de comedor de cocina abovedado actual grande con paredes blancas, suelo laminado, chimenea de doble cara, marco de chimenea de piedra y suelo marrón
Imagen de comedor de cocina abovedado actual grande con paredes blancas, suelo laminado, chimenea de doble cara, marco de chimenea de piedra y suelo marrón

This beautiful custom home built by Bowlin Built and designed by Boxwood Avenue in the Reno Tahoe area features creamy walls painted with Benjamin Moore's Swiss Coffee and white oak custom cabinetry. This dining room design is complete with a custom floating brass bistro bar and gorgeous brass light fixture.

Homestead Custom Cabinetry was used for this newly designed Buffet area. It beautifully matched the custom Live Dining Table
Modelo de comedor de cocina abovedado clásico renovado de tamaño medio sin chimenea con paredes grises, moqueta y suelo gris
Modelo de comedor de cocina abovedado clásico renovado de tamaño medio sin chimenea con paredes grises, moqueta y suelo gris

Ejemplo de comedor de cocina abovedado retro de tamaño medio con paredes blancas, suelo de madera clara y suelo blanco

Whole house remodel in Mansfield Tx. Architecture, Design & Construction by USI Design & Remodeling.
Modelo de comedor de cocina tradicional grande con suelo de madera clara, paredes blancas, suelo beige y papel pintado
Modelo de comedor de cocina tradicional grande con suelo de madera clara, paredes blancas, suelo beige y papel pintado

A dining area oozing period style and charm. The original William Morris 'Strawberry Fields' wallpaper design was launched in 1864. This isn't original but has possibly been on the walls for over twenty years. The Anaglypta paper on the ceiling js given a new lease of life by painting over the tired old brilliant white paint and the fire place has elegantly takes centre stage.

Height and light fills the new kitchen and dining space through a series of large north orientated skylights, flooding the addition with daylight that illuminates the natural materials and textures.

Modern farmhouse kitchen with rustic elements and modern conveniences.
Imagen de comedor de cocina de estilo de casa de campo grande con suelo de madera en tonos medios, suelo beige, machihembrado y todas las chimeneas
Imagen de comedor de cocina de estilo de casa de campo grande con suelo de madera en tonos medios, suelo beige, machihembrado y todas las chimeneas

The dining space and walkout raised patio are separated by Marvin’s bi-fold accordion doors which open up to create a shared indoor/outdoor space with stunning prairie conservation views. The outdoor patio features a clean, contemporary sawn sandstone, built-in grill, and radius stairs leading down to the lower patio/pool at the walkout level.

Soft colour palette to complement the industrial look and feel
Diseño de comedor de cocina actual grande con paredes púrpuras, suelo laminado, suelo blanco y casetón
Diseño de comedor de cocina actual grande con paredes púrpuras, suelo laminado, suelo blanco y casetón

Foto de comedor de cocina tradicional renovado de tamaño medio sin chimenea con paredes marrones, suelo de madera oscura, suelo marrón, bandeja y papel pintado

The main space is a single, expansive flow outward toward the sound. There is plenty of room for a dining table and seating area in addition to the kitchen. Photography: Andrew Pogue Photography.

Diseño de comedor de cocina abovedado clásico renovado grande con paredes verdes, suelo de madera clara, todas las chimeneas y marco de chimenea de madera

Ejemplo de comedor de cocina minimalista grande con paredes blancas, suelo de madera clara, suelo marrón y vigas vistas

Foto de comedor de cocina contemporáneo con suelo de madera en tonos medios, suelo marrón y vigas vistas

Dry bar in dining room. Custom millwork design with integrated panel front wine refrigerator and antique mirror glass backsplash with rosettes.
Imagen de comedor de cocina clásico renovado de tamaño medio con paredes blancas, suelo de madera en tonos medios, chimenea de doble cara, marco de chimenea de piedra, suelo marrón, bandeja y panelado
Imagen de comedor de cocina clásico renovado de tamaño medio con paredes blancas, suelo de madera en tonos medios, chimenea de doble cara, marco de chimenea de piedra, suelo marrón, bandeja y panelado
3.822 fotos de comedores de cocina con todos los diseños de techos
1
