887 fotos de comedores de cocina con vigas vistas
Filtrar por
Presupuesto
Ordenar por:Popular hoy
61 - 80 de 887 fotos
Artículo 1 de 3
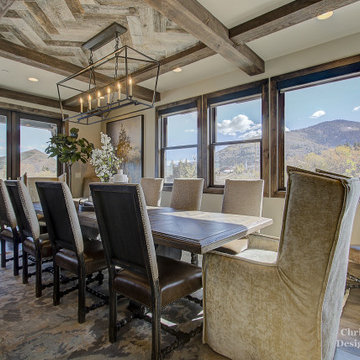
Diseño de comedor de cocina clásico renovado de tamaño medio con paredes beige, suelo marrón y vigas vistas
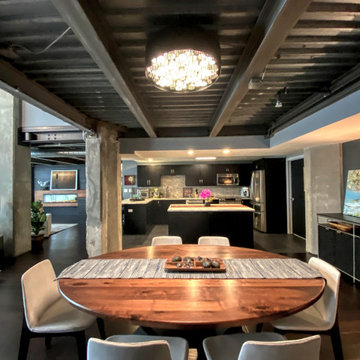
Organic Contemporary Design in an Industrial Setting… Organic Contemporary elements in an industrial building is a natural fit. Turner Design Firm designers Tessea McCrary and Jeanine Turner created a warm inviting home in the iconic Silo Point Luxury Condominiums.
Industrial Features Enhanced… Our lighting selection were chosen to mimic the structural elements. Charred wood, natural walnut and steel-look tiles were all chosen as a gesture to the industrial era’s use of raw materials.
Creating a Cohesive Look with Furnishings and Accessories… Designer Tessea McCrary added luster with curated furnishings, fixtures and accessories. Her selections of color and texture using a pallet of cream, grey and walnut wood with a hint of blue and black created an updated classic contemporary look complimenting the industrial vide.
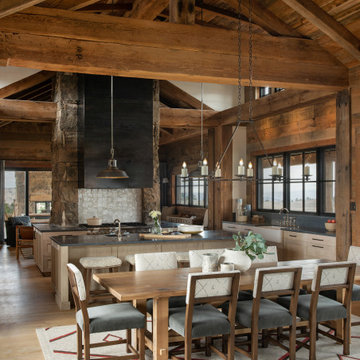
Modelo de comedor de cocina rural grande con suelo de madera clara y vigas vistas
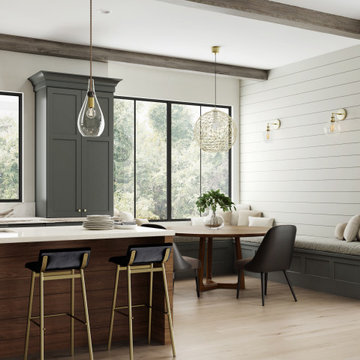
Dramatic and moody never looked so good, or so inviting. Beautiful shiplap detailing on the wood hood and the kitchen island create a sleek modern farmhouse vibe in the decidedly modern kitchen. An entire wall of tall cabinets conceals a large refrigerator in plain sight and a walk-in pantry for amazing storage.
Two beautiful counter-sitting larder cabinets flank each side of the cooking area creating an abundant amount of specialized storage. An extra sink and open shelving in the beverage area makes for easy clean-ups after cocktails for two or an entire dinner party.
The warm contrast of paint and stain finishes makes this cozy kitchen a space that will be the focal point of many happy gatherings. The two-tone cabinets feature Dura Supreme Cabinetry’s Carson Panel door style is a dark green “Rock Bottom” paint contrasted with the “Hazelnut” stained finish on Cherry.
Design by Danee Bohn of Studio M Kitchen & Bath, Plymouth, Minnesota.
Request a FREE Dura Supreme Brochure Packet:
https://www.durasupreme.com/request-brochures/
Find a Dura Supreme Showroom near you today:
https://www.durasupreme.com/request-brochures
Want to become a Dura Supreme Dealer? Go to:
https://www.durasupreme.com/become-a-cabinet-dealer-request-form/
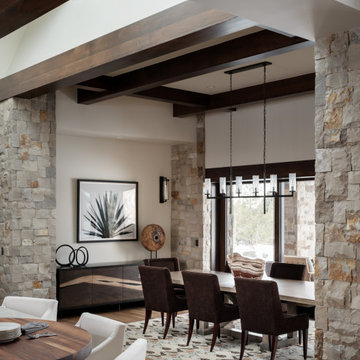
Imagen de comedor de cocina minimalista grande con paredes beige, suelo de madera en tonos medios y vigas vistas
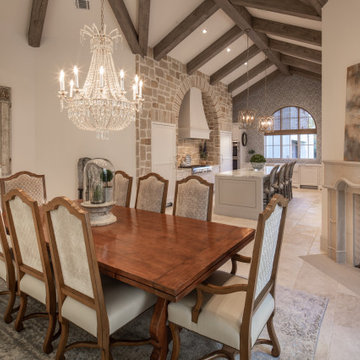
Foto de comedor de cocina abovedado mediterráneo con paredes blancas, chimenea de esquina, suelo beige y vigas vistas
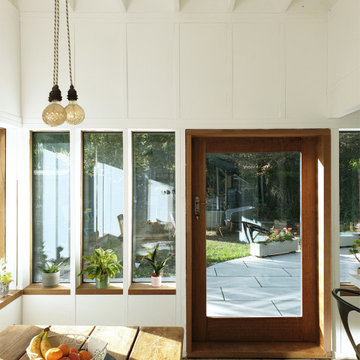
HALF TIMBERED HOUSE
A low cost timber framed and timber clad extension for a novice self-builder in Suffolk.
Dotted with small pleasures:
Views to their garden, warm afternoon sun on their dining table, natural light to their home office, and a cool breeze on a hot summer day.
Built with a softwood frame and lining, hardwood windows and doors, and British larch cladding.
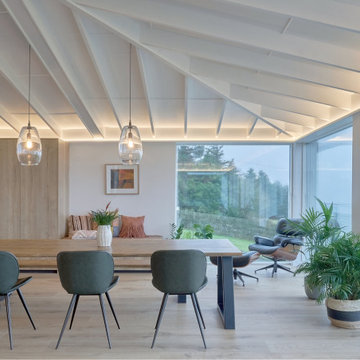
A bespoke table and bench by "Benmore studios" sits perfectly here. The elegant pendants were chosen so that they don't obstruct the views.
The cabinetry provides extra storage for all the items children accumulate, I designed it so that it will incorporate a bench for more storage and a little extra seating. The Eames chair came with the client!
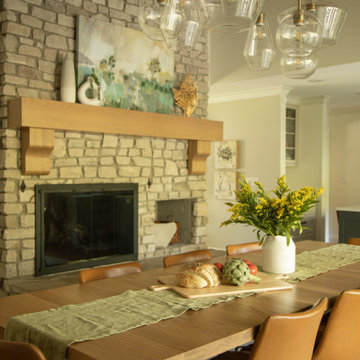
Dining with custom pendant lighting.
Modelo de comedor de cocina retro grande con paredes blancas, suelo de madera en tonos medios, todas las chimeneas, piedra de revestimiento y vigas vistas
Modelo de comedor de cocina retro grande con paredes blancas, suelo de madera en tonos medios, todas las chimeneas, piedra de revestimiento y vigas vistas
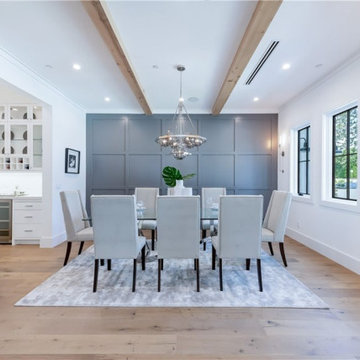
This is a view of the open dining room that leads to the kitchen.
Foto de comedor de cocina moderno grande sin chimenea con paredes grises, suelo de madera clara, suelo marrón, vigas vistas y boiserie
Foto de comedor de cocina moderno grande sin chimenea con paredes grises, suelo de madera clara, suelo marrón, vigas vistas y boiserie
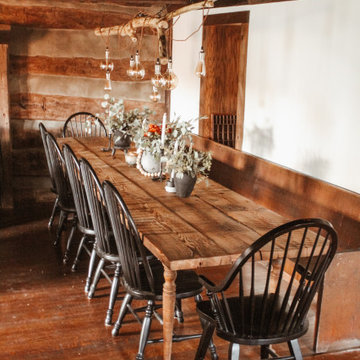
A 1791 settler cabin in Monroeville, PA. Additions and updates had been made over the years.
See before photos.
Modelo de comedor de cocina de estilo de casa de campo con suelo de madera oscura, suelo marrón y vigas vistas
Modelo de comedor de cocina de estilo de casa de campo con suelo de madera oscura, suelo marrón y vigas vistas
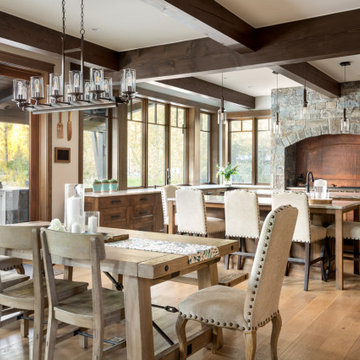
Foto de comedor de cocina rural grande con vigas vistas, paredes blancas, suelo de madera en tonos medios y suelo marrón
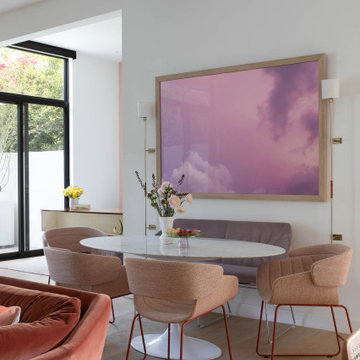
Light-filled modern living room and dining area with pops of colors anchored by warm and inviting furniture and nature-inspired patterns and decor.
Modelo de comedor de cocina minimalista de tamaño medio con paredes blancas, suelo de madera clara y vigas vistas
Modelo de comedor de cocina minimalista de tamaño medio con paredes blancas, suelo de madera clara y vigas vistas
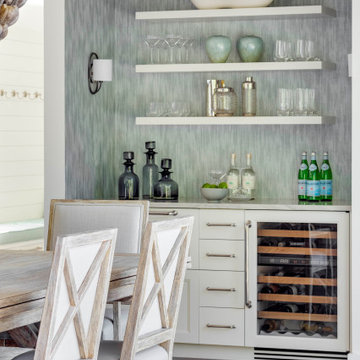
BAR VIGNETTE
Diseño de comedor de cocina marinero extra grande con paredes blancas, suelo de madera en tonos medios, vigas vistas y papel pintado
Diseño de comedor de cocina marinero extra grande con paredes blancas, suelo de madera en tonos medios, vigas vistas y papel pintado
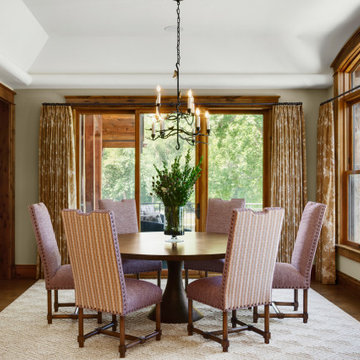
Dining room addition to living room space
Ejemplo de comedor de cocina rural de tamaño medio con paredes beige, suelo de madera en tonos medios, suelo marrón y vigas vistas
Ejemplo de comedor de cocina rural de tamaño medio con paredes beige, suelo de madera en tonos medios, suelo marrón y vigas vistas
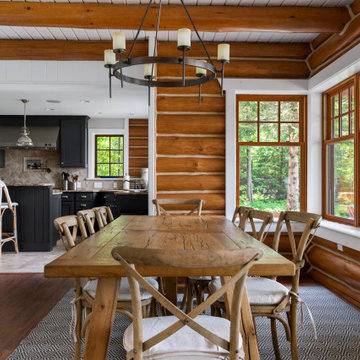
Diseño de comedor de cocina rural grande con paredes blancas, suelo de madera oscura, suelo marrón y vigas vistas

Located in the heart of Downtown Dallas this once Interurban Transit station for the DFW area no serves as an urban dwelling. The historic building is filled with character and individuality which was a need for the interior design with decoration and furniture. Inspired by the 1930’s this loft is a center of social gatherings.
Location: Downtown, Dallas, Texas | Designer: Haus of Sabo | Completions: 2021
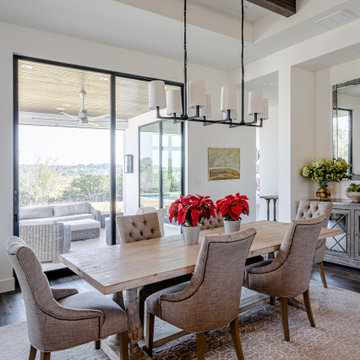
Ejemplo de comedor de cocina contemporáneo de tamaño medio con paredes blancas, suelo de madera oscura, suelo marrón y vigas vistas
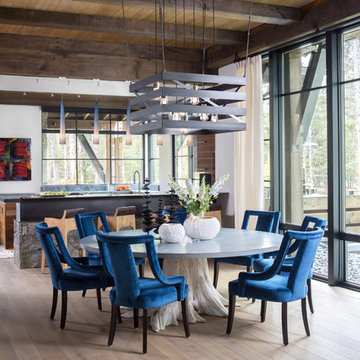
Emily Minton Redfield
Imagen de comedor de cocina rural con suelo de madera clara, suelo beige y vigas vistas
Imagen de comedor de cocina rural con suelo de madera clara, suelo beige y vigas vistas

Literally, the heart of this home is this dining table. Used at mealtime, yes, but so much more. Homework, bills, family meetings, folding laundry, gift wrapping and more. Not to worry. The top has been treated with a catalytic finish. Impervious to almost everything.
887 fotos de comedores de cocina con vigas vistas
4