887 fotos de comedores de cocina con vigas vistas
Filtrar por
Presupuesto
Ordenar por:Popular hoy
21 - 40 de 887 fotos
Artículo 1 de 3
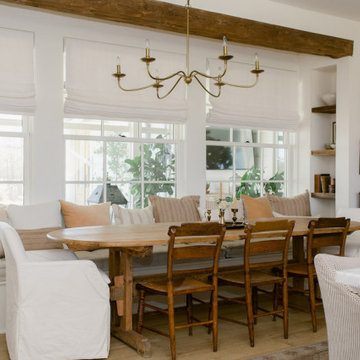
Foto de comedor de cocina campestre de tamaño medio sin chimenea con paredes blancas, suelo de madera clara, suelo marrón y vigas vistas

Plenty of seating in this space. The blue chairs add an unexpected pop of color to the charm of the dining table. The exposed beams, shiplap ceiling and flooring blend together in warmth. The Wellborn cabinets and beautiful quartz countertop are light and bright. The acrylic counter stools keeps the space open and inviting. This is a space for family and friends to gather.
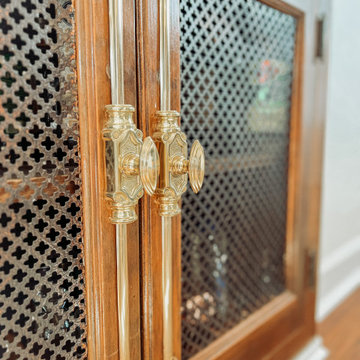
Foto de comedor de cocina tradicional renovado de tamaño medio con paredes blancas, suelo de madera oscura, todas las chimeneas, marco de chimenea de hormigón, suelo marrón y vigas vistas

A bright white kitchen centered by a large oversized island painted in Benjamin Moore Hail Navy. Beautiful white oak floors run through the entire first floor. Ceiling has white shiplap between exposed beams in kitchen and dining room. Stunning pendant lighting ties in the black accents and gold hardware.
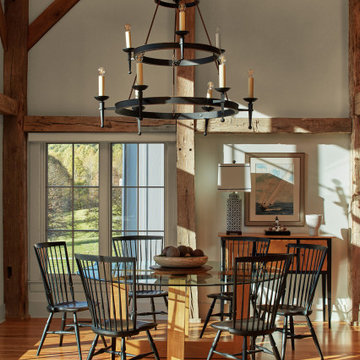
Rustic timbers and warm natural light frame the dining space in this mountain home's great room.
Imagen de comedor de cocina campestre pequeño con paredes beige, suelo de madera en tonos medios, suelo marrón y vigas vistas
Imagen de comedor de cocina campestre pequeño con paredes beige, suelo de madera en tonos medios, suelo marrón y vigas vistas
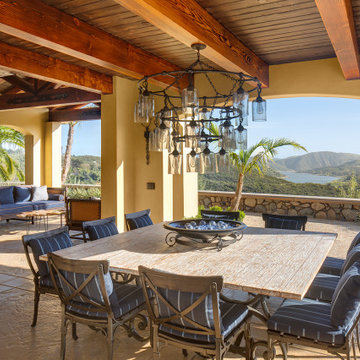
Ejemplo de comedor de cocina de estilo americano extra grande con paredes amarillas, suelo de cemento y vigas vistas
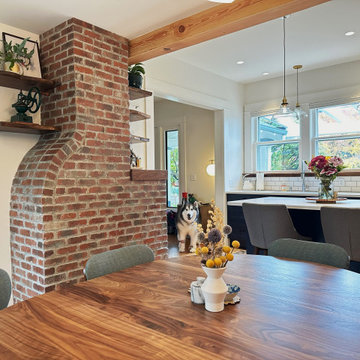
Exposing the chimney created a perfect place for live edge open shelving.
Foto de comedor de cocina clásico renovado de tamaño medio con paredes blancas, suelo de madera clara, todas las chimeneas, marco de chimenea de ladrillo, suelo beige y vigas vistas
Foto de comedor de cocina clásico renovado de tamaño medio con paredes blancas, suelo de madera clara, todas las chimeneas, marco de chimenea de ladrillo, suelo beige y vigas vistas

This Paradise Model ATU is extra tall and grand! As you would in you have a couch for lounging, a 6 drawer dresser for clothing, and a seating area and closet that mirrors the kitchen. Quartz countertops waterfall over the side of the cabinets encasing them in stone. The custom kitchen cabinetry is sealed in a clear coat keeping the wood tone light. Black hardware accents with contrast to the light wood. A main-floor bedroom- no crawling in and out of bed. The wallpaper was an owner request; what do you think of their choice?
The bathroom has natural edge Hawaiian mango wood slabs spanning the length of the bump-out: the vanity countertop and the shelf beneath. The entire bump-out-side wall is tiled floor to ceiling with a diamond print pattern. The shower follows the high contrast trend with one white wall and one black wall in matching square pearl finish. The warmth of the terra cotta floor adds earthy warmth that gives life to the wood. 3 wall lights hang down illuminating the vanity, though durning the day, you likely wont need it with the natural light shining in from two perfect angled long windows.
This Paradise model was way customized. The biggest alterations were to remove the loft altogether and have one consistent roofline throughout. We were able to make the kitchen windows a bit taller because there was no loft we had to stay below over the kitchen. This ATU was perfect for an extra tall person. After editing out a loft, we had these big interior walls to work with and although we always have the high-up octagon windows on the interior walls to keep thing light and the flow coming through, we took it a step (or should I say foot) further and made the french pocket doors extra tall. This also made the shower wall tile and shower head extra tall. We added another ceiling fan above the kitchen and when all of those awning windows are opened up, all the hot air goes right up and out.
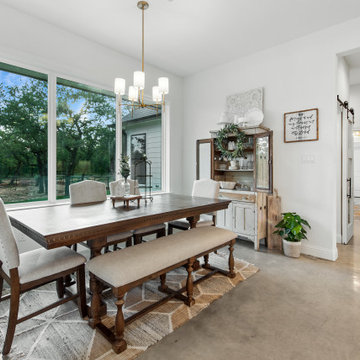
The family dining area is open and adjacent to the kitchen area, and also enjoys beautiful views out to the Live Oaks surrounding the home.
Foto de comedor de cocina blanco campestre de tamaño medio con paredes blancas, suelo de cemento, suelo beige, vigas vistas y cuadros
Foto de comedor de cocina blanco campestre de tamaño medio con paredes blancas, suelo de cemento, suelo beige, vigas vistas y cuadros
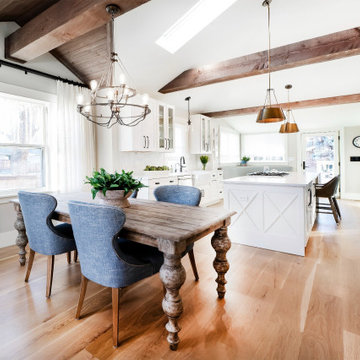
The main level was outfitted with new wide plank white oak flooring with a natural, matte finish.
Ejemplo de comedor de cocina tradicional renovado con paredes grises, suelo de madera clara, suelo marrón y vigas vistas
Ejemplo de comedor de cocina tradicional renovado con paredes grises, suelo de madera clara, suelo marrón y vigas vistas
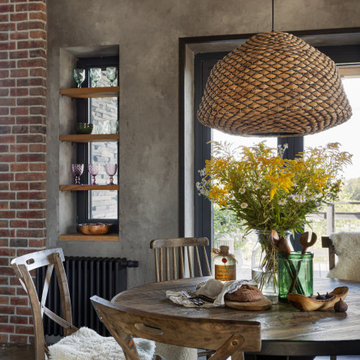
Ejemplo de comedor de cocina industrial de tamaño medio con suelo de cemento, suelo gris y vigas vistas
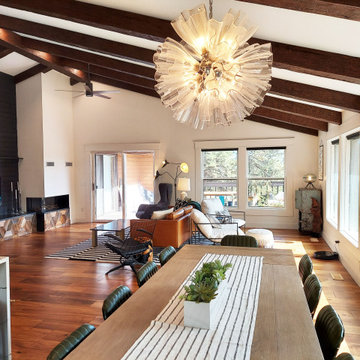
This dining room was part of a larger main floor remodel that included the kitchen, living room, entryway, and stair. The original dropped ceilings were removed so the kitchen and dining ceiling could be vaulted to match the rest of the main floor. New beams were added. Seating for 12 at the dining table and 5 at the peninsula.
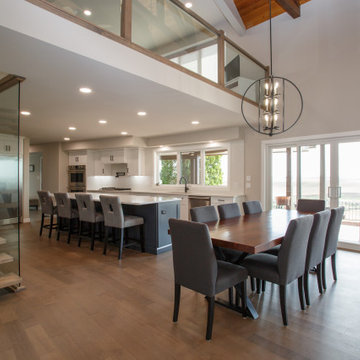
This renovation is a stunning use of space! Windows, walls, and doorways were removed to completely open up the space, and have a huge kitchen, with massive island. The unique angle of the back wall made for an interesting design challenge, but keeping the colours, and design simple made it look planned. Venting made a bulkhead necessary, but working with the builder allowed us to turn an unsightly eyesore into a feature.
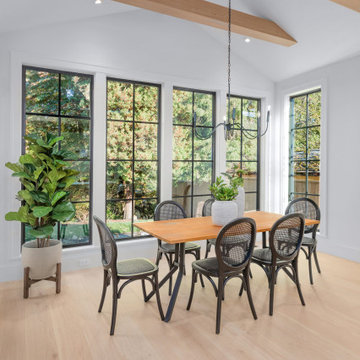
Modelo de comedor de cocina contemporáneo de tamaño medio sin chimenea con paredes blancas, suelo de madera clara y vigas vistas
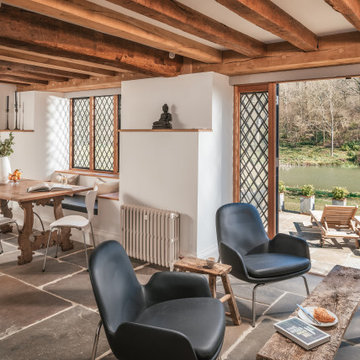
Ejemplo de comedor de cocina de estilo de casa de campo de tamaño medio con paredes blancas, suelo de pizarra, suelo gris y vigas vistas
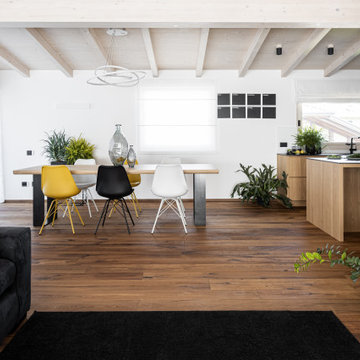
Progetto progetto di interni su misura caratterizzato della zona giorno, un open space con tetto a vista a pianta quadrata.
Modelo de comedor de cocina moderno con paredes blancas, suelo de madera oscura, suelo marrón y vigas vistas
Modelo de comedor de cocina moderno con paredes blancas, suelo de madera oscura, suelo marrón y vigas vistas
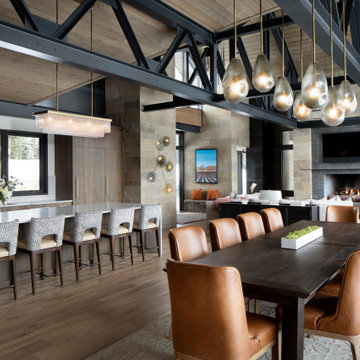
The open floor plan of the main level flows from the Living Room, Dining and Kitchen. A large kitchen island adds additional seating when entertaining.
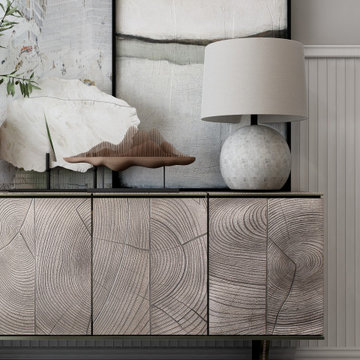
A modern farmhouse style dining room design featuring 8-person dining set with wood legs and a marble top table. This dining room presents a neutral color palette with pops of greenery a worm-colored rug and an exposed wood beam ceiling design.

Dining with custom pendant lighting.
Diseño de comedor de cocina abovedado retro grande con paredes blancas, suelo de madera en tonos medios, vigas vistas, machihembrado y suelo marrón
Diseño de comedor de cocina abovedado retro grande con paredes blancas, suelo de madera en tonos medios, vigas vistas, machihembrado y suelo marrón
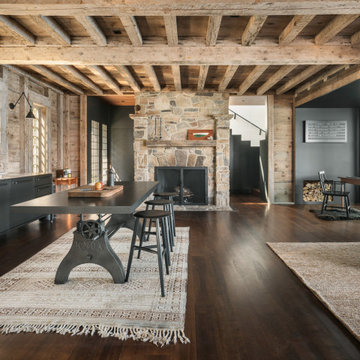
Diseño de comedor de cocina costero con suelo de madera oscura, todas las chimeneas, marco de chimenea de piedra, suelo marrón, vigas vistas y panelado
887 fotos de comedores de cocina con vigas vistas
2