887 fotos de comedores de cocina con vigas vistas
Ordenar por:Popular hoy
121 - 140 de 887 fotos
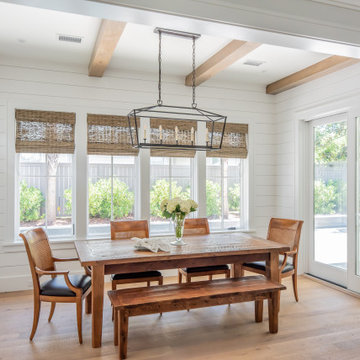
Charming eat-in dining room space off of the kitchen perfect for family dinners or entertaining guests. Large French doors open to a porch and pool area.
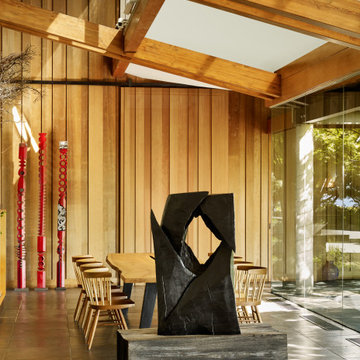
This Marcy Wong contemporary masterpiece was lovingly updated by Jerome Buttrick to suit the client's changing lifestyle needs. Original details such as the vertical board formed concrete and end grain douglas fir flooring were preserved and restored, while new casework, architectural metal, doors, windows, masonry and landscaping were added to enhance and modernize the original vision.
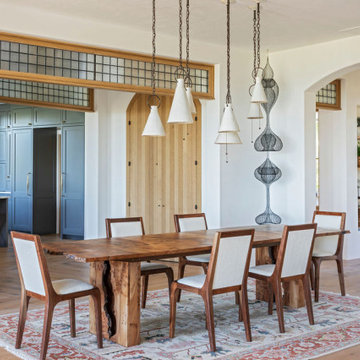
Diseño de comedor de cocina marinero extra grande con paredes blancas, suelo de madera clara, suelo marrón y vigas vistas

The Finley at Fawn Lake | Award Winning Custom Home by J. Hall Homes, Inc. | Fredericksburg, Va
Foto de comedor de cocina clásico renovado grande sin chimenea con paredes azules, suelo de madera en tonos medios, suelo marrón, casetón, vigas vistas y panelado
Foto de comedor de cocina clásico renovado grande sin chimenea con paredes azules, suelo de madera en tonos medios, suelo marrón, casetón, vigas vistas y panelado
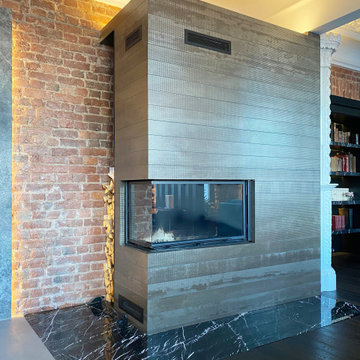
Зона столовой отделена от гостиной перегородкой из ржавых швеллеров, которая является опорой для брутального обеденного стола со столешницей из массива карагача с необработанными краями. Стулья вокруг стола относятся к эпохе европейского минимализма 70-х годов 20 века. Были перетянуты кожей коньячного цвета под стиль дивана изготовленного на заказ. Дровяной камин, обшитый керамогранитом с текстурой ржавого металла, примыкает к исторической белоснежной печи, обращенной в зону гостиной. Кухня зонирована от зоны столовой островом с барной столешницей. Подножье бара, сформировавшееся стихийно в результате неверно в полу выведенных водорозеток, было решено превратить в ступеньку, которая является излюбленным местом детей - на ней очень удобно сидеть в маленьком возрасте. Полы гостиной выложены из массива карагача тонированного в черный цвет.
Фасады кухни выполнены в отделке микроцементом, который отлично сочетается по цветовой гамме отдельной ТВ-зоной на серой мраморной панели и другими монохромными элементами интерьера.

The new owners of this 1974 Post and Beam home originally contacted us for help furnishing their main floor living spaces. But it wasn’t long before these delightfully open minded clients agreed to a much larger project, including a full kitchen renovation. They were looking to personalize their “forever home,” a place where they looked forward to spending time together entertaining friends and family.
In a bold move, we proposed teal cabinetry that tied in beautifully with their ocean and mountain views and suggested covering the original cedar plank ceilings with white shiplap to allow for improved lighting in the ceilings. We also added a full height panelled wall creating a proper front entrance and closing off part of the kitchen while still keeping the space open for entertaining. Finally, we curated a selection of custom designed wood and upholstered furniture for their open concept living spaces and moody home theatre room beyond.
This project is a Top 5 Finalist for Western Living Magazine's 2021 Home of the Year.
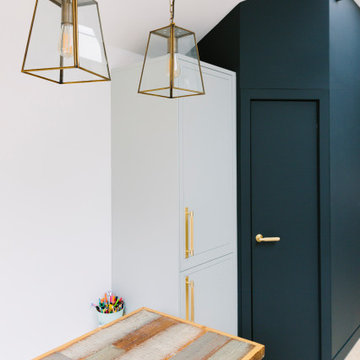
This modern blue and brass kitchen is the heart of this open-plan space and leads right into a stunning garden, framed by big French doors. This beautiful space belongs to our Head of Design Lucy, whose home was entirely designed by herself and her architect husband, after knocking down some derelict garages in a prime location in Bournemouth to make way for their stunning family home.
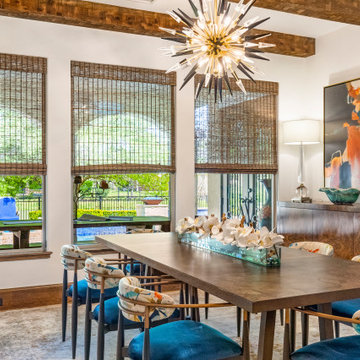
Imagen de comedor de cocina de estilo americano grande con paredes blancas, suelo de travertino, suelo beige y vigas vistas
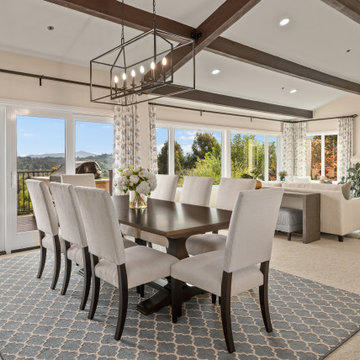
Modelo de comedor de cocina marinero de tamaño medio con paredes beige, moqueta, todas las chimeneas, suelo beige y vigas vistas
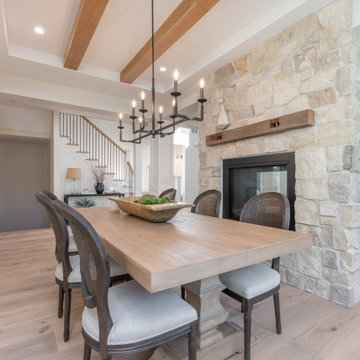
Coastland Nordic White Oak Engineered Flooring
Foto de comedor de cocina tradicional renovado con paredes blancas, suelo de madera clara, chimenea de doble cara y vigas vistas
Foto de comedor de cocina tradicional renovado con paredes blancas, suelo de madera clara, chimenea de doble cara y vigas vistas
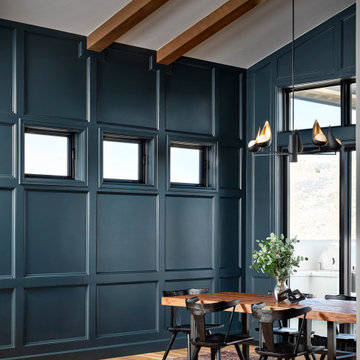
Foto de comedor de cocina tradicional renovado de tamaño medio con paredes azules, suelo de madera en tonos medios, vigas vistas y boiserie
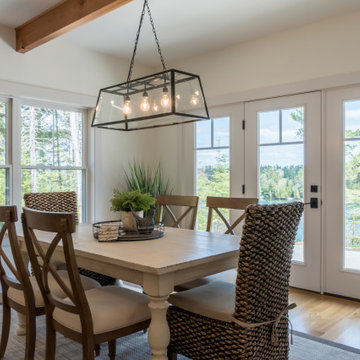
Imagen de comedor de cocina machihembrado costero de tamaño medio con suelo de madera en tonos medios, chimenea de doble cara y vigas vistas
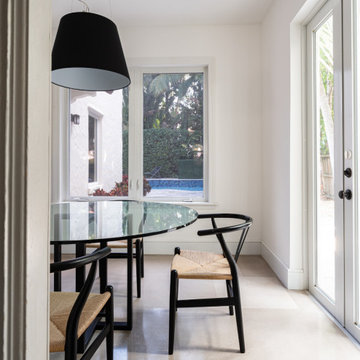
Foto de comedor de cocina rústico pequeño con paredes blancas, suelo de travertino, suelo beige y vigas vistas
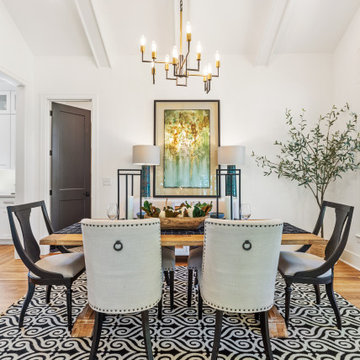
This dining area that seats 6 leads out to the backyard patio.
Foto de comedor de cocina tradicional renovado con paredes blancas, suelo marrón y vigas vistas
Foto de comedor de cocina tradicional renovado con paredes blancas, suelo marrón y vigas vistas
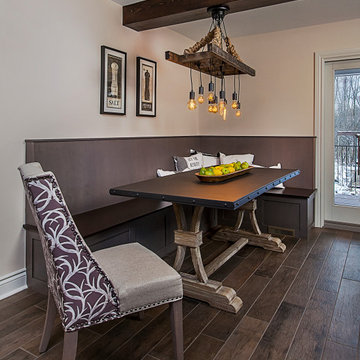
A custom built built-in eating area in the kitchen accommodates 6 to 8 people. Durable, easy to maintain finishes were prioritized throughout this kitchen remodel designed and built by Meadowlark. Photography by Jeff Garland.
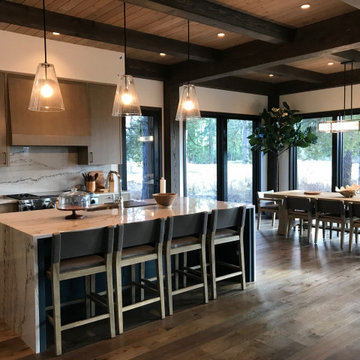
This Idaho retreat was a dream to remodel! MFD incorporated a mix of woods and metals to bring warmth and luxury to this vacation home. This kitchen features open shelving, custom cabinetry, and stainless steel appliances. With an open concept design into the main dining area, this home is great for entertaining.
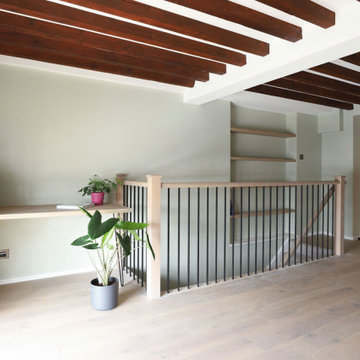
We replaced the previous worn laminate flooring with grey-toned oak flooring. A bespoke desk was fitted into the study nook, with iron hairpin legs to work with the other black fittings in the space. We fitted floating oak shelves in the alcove over the stairwell to make use of the space and add a lovely feature. Soft grey velvet curtains were fitted to bring softness and warmth to the room, allowing the view of The Thames and stunning natural light to shine in through the arched window. The soft organic colour palette added so much to the space, making it a lovely calm, welcoming room to be in, and working perfectly with the red of the brickwork and ceiling beams. Discover more at: https://absoluteprojectmanagement.com/portfolio/matt-wapping/
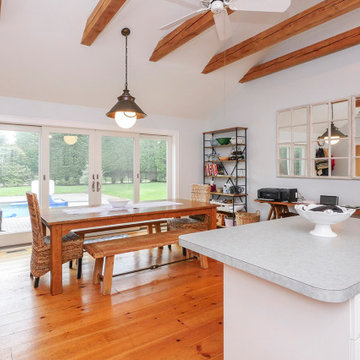
Gorgeous dining room in a large kitchen, with beautiful sliding 4-Panel French Doors we installed. This amazing multi-panel sliding door open out onto a patio and beautiful pool area.
4-Panel Sliding French Doors from Renewal by Andersen Long Island
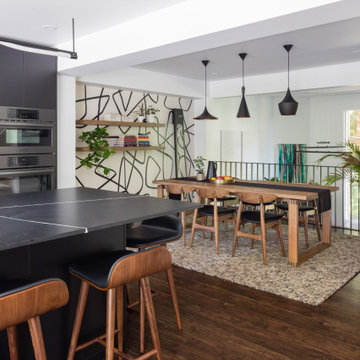
Diseño de comedor de cocina contemporáneo con paredes blancas, suelo de madera oscura, suelo negro y vigas vistas
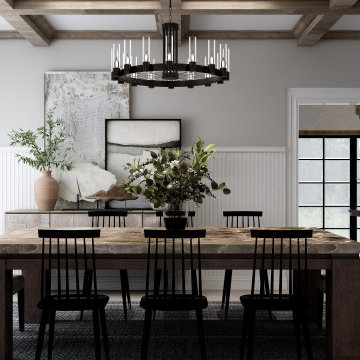
Ejemplo de comedor de cocina de estilo de casa de campo de tamaño medio sin chimenea con paredes blancas, suelo de madera clara, suelo beige, panelado y vigas vistas
887 fotos de comedores de cocina con vigas vistas
7