887 fotos de comedores de cocina con vigas vistas
Filtrar por
Presupuesto
Ordenar por:Popular hoy
161 - 180 de 887 fotos
Artículo 1 de 3

Imagen de comedor de cocina abovedado campestre grande con vigas vistas, machihembrado, paredes grises, suelo de madera clara y suelo beige
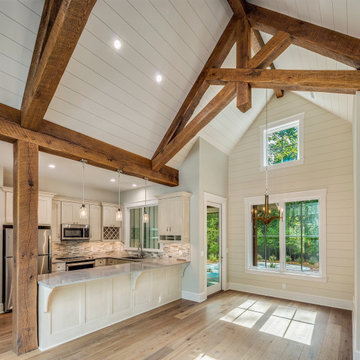
In - Law apartment / Dining / Kitchen
Imagen de comedor de cocina rústico grande sin chimenea con paredes beige, suelo de madera oscura, suelo marrón, vigas vistas y machihembrado
Imagen de comedor de cocina rústico grande sin chimenea con paredes beige, suelo de madera oscura, suelo marrón, vigas vistas y machihembrado
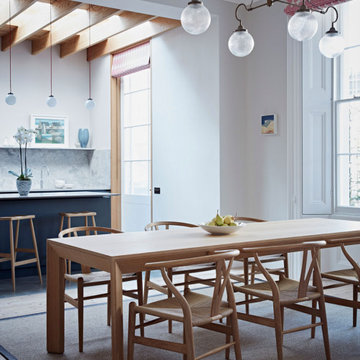
I large bright and airy, contemporary kitchen extension adjoining the original Victorian home which is now the family dining area, showing a bespoke oak dining table, oak dining chairs, sisal rug, original floorboards, dark grey kitchen cabinets and marble splash back and shelf
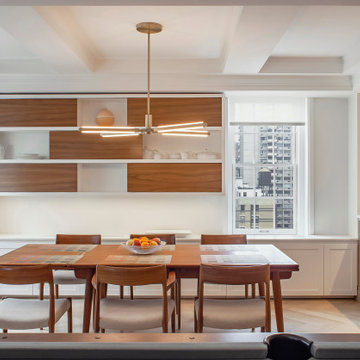
Beautiful open dining room with custom floating wood shelves, a mid-century modern table, and a gorgeous brass pendant over the table.
New clear finished herringbone floors and cabinets throughout. White custom base cabinets.
Clean, modern window shades at pre-war windows with amazing views.
The original pre war beamed ceilings are preserved.
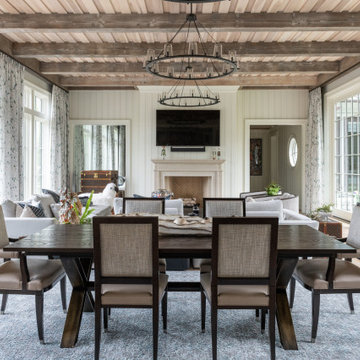
Imagen de comedor de cocina clásico renovado grande con paredes beige, suelo de madera clara, todas las chimeneas, marco de chimenea de piedra, suelo beige y vigas vistas
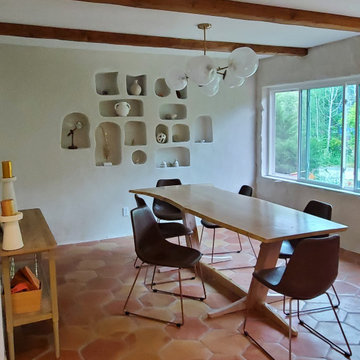
this home lacked a dining room, which was really important to this family, so we removed a couple of walls and turned a bedroom into a beautiful, simple dining room. A custom wall feature with inset shelving creates a unique work of art as the focal point.
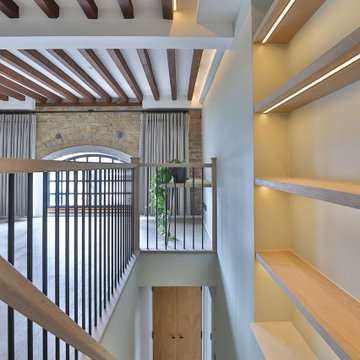
We replaced the previous worn laminate flooring with grey-toned oak flooring. The oak floating shelving in the alcove above the stairwell provides a wonderful feature, adding additional storage and creating interest. Strip lighting was fitted into the ceiling joists on either side of the room to add light and warmth. The stunning bespoke oak handrail was coated in the same grey-tone stain as the wood flooring, as was the desk and alcove shelving, creating a cohesiveness in the space. Soft grey velvet curtains were fitted to bring softness and warmth to the room, allowing the view of The Thames and stunning natural light to shine in through the arched window. The soft organic colour palette added so much to the space, making it a lovely calm, welcoming room to be in, and working perfectly with the red of the brickwork and ceiling beams. Discover more at: https://absoluteprojectmanagement.com/portfolio/matt-wapping/
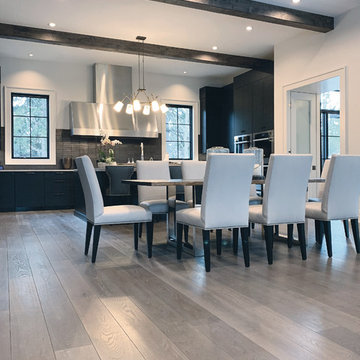
Always at the forefront of style, this Chicago Gold Coast home is no exception. Crisp lines accentuate the bold use of light and dark hues. The white cerused grey toned wood floor fortifies the contemporary impression. Floor: 7” wide-plank Vintage French Oak | Rustic Character | DutchHaus® Collection smooth surface | nano-beveled edge | color Rock | Matte Hardwax Oil. For more information please email us at: sales@signaturehardwoods.com
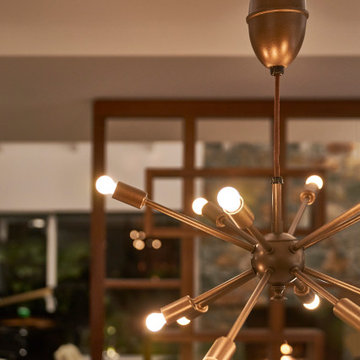
Restoring this vintage, atomic sunburst pendant made our day - including the mechanism that allows for height adjustment with the simple push or pull of the hand. Perfect for over the classic Saarinen tulip table.

Overview of room. Dining, living, kitchen area.
Ejemplo de comedor de cocina contemporáneo de tamaño medio con paredes blancas, suelo de baldosas de porcelana, suelo beige, vigas vistas y madera
Ejemplo de comedor de cocina contemporáneo de tamaño medio con paredes blancas, suelo de baldosas de porcelana, suelo beige, vigas vistas y madera
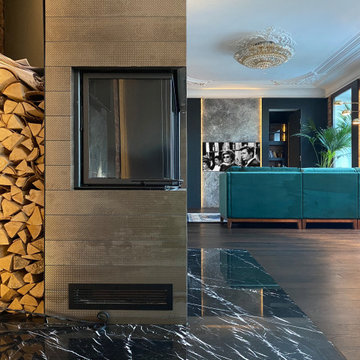
Зона гостиной - большое объединённое пространство, совмещённой с кухней-столовой. Это главное место в квартире, в котором собирается вся семья.
В зоне гостиной расположен большой диван, стеллаж для книг с выразительными мраморными полками и ТВ-зона с большой полированной мраморной панелью.
Историческая люстра с золотистыми элементами и хрустальными кристаллами на потолке диаметром около двух метров была куплена на аукционе в Европе. Рисунок люстры перекликается с рисунком персидского ковра лежащего под ней. Чугунная печь 19 века – это настоящая печь, которая стояла на норвежском паруснике 19 века. Печь сохранилась в идеальном состоянии. С помощью таких печей обогревали каюты парусника. При наступлении холодов и до включения отопления хозяева протапливают данную печь, чугун быстро отдает тепло воздуху и гостиная прогревается.
Выразительные оконные откосы обшиты дубовыми досками с тёплой подсветкой, которая выделяет рельеф исторического кирпича. С широкого подоконника открываются прекрасные виды на зелёный сквер и размеренную жизнь исторического центра Петербурга.
В ходе проектирования компоновка гостиной неоднократно пересматривалась, но основная идея дизайна интерьера в лофтовом стиле с открытым кирпичем, бетоном, брутальным массивом, визуальное разделение зон и сохранение исторических элементов - прожила до самого конца.
Одной из наиболее амбициозных идей была присвоить часть пространства чердака, на который могла вести красивая винтовая чугунная лестница с подсветкой.
После того, как были произведены замеры чердачного пространства, было решено отказаться от данной идеи в связи с недостаточным количеством свободной площади необходимой высоты.
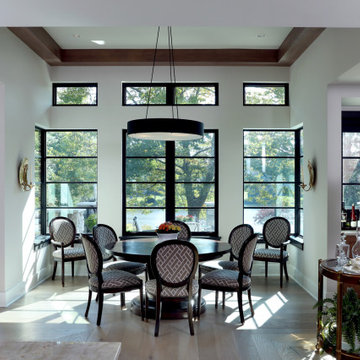
Diseño de comedor de cocina tradicional renovado de tamaño medio con paredes blancas, suelo de madera clara y vigas vistas
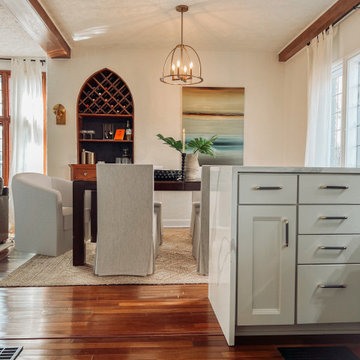
Foto de comedor de cocina contemporáneo de tamaño medio con paredes blancas, suelo de madera oscura, todas las chimeneas, marco de chimenea de hormigón, suelo marrón y vigas vistas
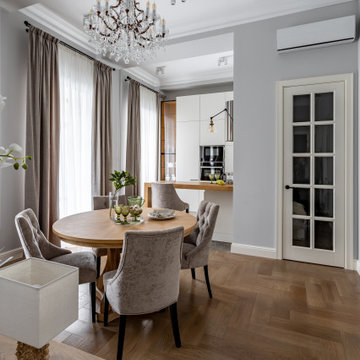
Diseño de comedor de cocina clásico renovado de tamaño medio con paredes grises, suelo de madera en tonos medios, suelo marrón y vigas vistas
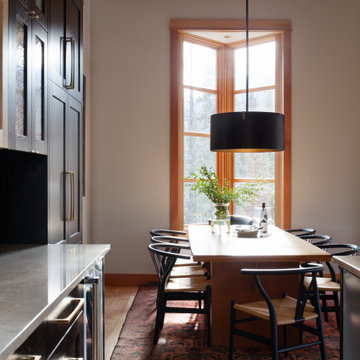
This beautiful home is used regularly by our Calgary clients during the weekends in the resort town of Fernie, B.C. While the floor plan offered ample space to entertain and relax, the finishes needed updating desperately. The original kitchen felt too small for the space which features stunning vaults and timber frame beams. With a complete overhaul, the newly redesigned space now gives justice to the impressive architecture. A combination of rustic and industrial selections have given this home a brand new vibe, and now this modern cabin is a showstopper once again!
Design: Susan DeRidder of Live Well Interiors Inc.
Photography: Rebecca Frick Photography
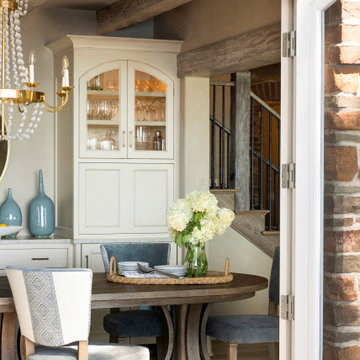
To complete the dining room transformation, a rustic buffet — with its dark cerused finish, open shelves and chicken-wire door accents — was replaced with a more refined built-in. The newly designed piece provides ample serving space between two cabinets with softly arched doors painted and glazed to match the dining and living room French doors. A new icemaker and wine dispensers are cleverly concealed behind pocket doors for added functionality. (Artful Living Magazine)
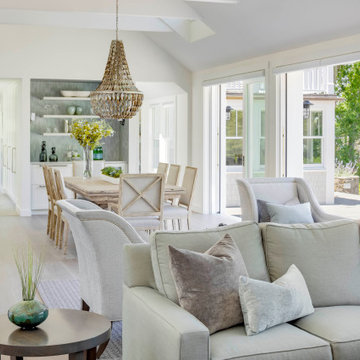
Foto de comedor de cocina costero con paredes blancas, suelo de madera en tonos medios y vigas vistas
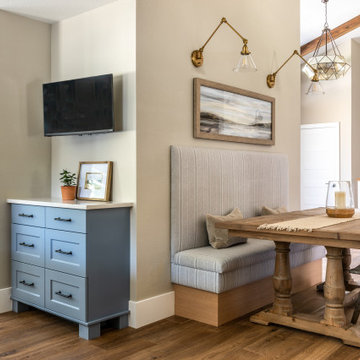
Diseño de comedor de cocina tradicional renovado de tamaño medio con paredes beige, suelo de madera en tonos medios, suelo marrón y vigas vistas

Foto de comedor de cocina de estilo de casa de campo de tamaño medio con suelo de pizarra, suelo gris y vigas vistas
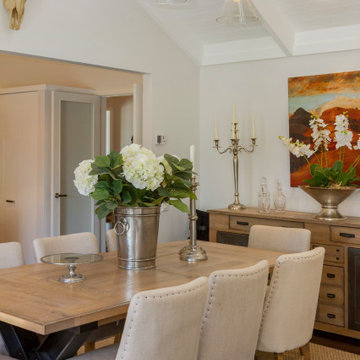
Dining room
Modelo de comedor de cocina blanco tradicional renovado extra grande sin chimenea con paredes blancas, suelo de madera oscura, suelo marrón y vigas vistas
Modelo de comedor de cocina blanco tradicional renovado extra grande sin chimenea con paredes blancas, suelo de madera oscura, suelo marrón y vigas vistas
887 fotos de comedores de cocina con vigas vistas
9