887 fotos de comedores de cocina con vigas vistas
Filtrar por
Presupuesto
Ordenar por:Popular hoy
101 - 120 de 887 fotos
Artículo 1 de 3

Dining Room
Imagen de comedor de cocina retro de tamaño medio con paredes blancas, suelo de madera clara, chimenea de doble cara, marco de chimenea de ladrillo, suelo beige y vigas vistas
Imagen de comedor de cocina retro de tamaño medio con paredes blancas, suelo de madera clara, chimenea de doble cara, marco de chimenea de ladrillo, suelo beige y vigas vistas
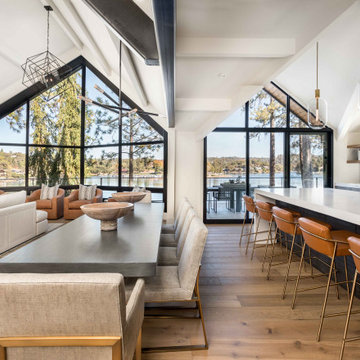
Imagen de comedor de cocina contemporáneo grande sin chimenea con paredes blancas, suelo de madera en tonos medios, suelo marrón y vigas vistas
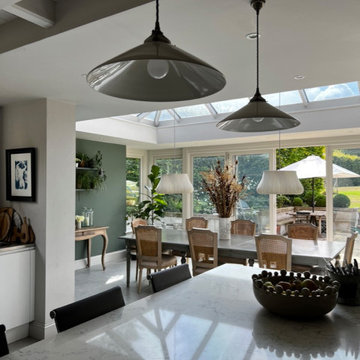
Imagen de comedor de cocina campestre extra grande con paredes verdes, suelo de baldosas de porcelana, suelo gris y vigas vistas
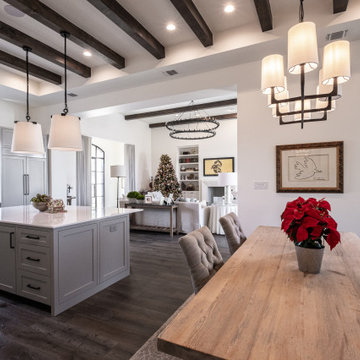
Modelo de comedor de cocina contemporáneo de tamaño medio con paredes blancas, suelo de madera oscura, suelo marrón y vigas vistas

We removed a previous half-wall that was the balustrade above the stairwell, replacing it with a stunning oak and iron spindle balustrade. The industrial style worked well with the rest of the flat, having exposed brickwork, timber ceiling beams and steel factory-style windows throughout.
We replaced the previous worn laminate flooring with grey-toned oak flooring. A bespoke desk was fitted into the study nook, with iron hairpin legs to work with the other black fittings in the space. Soft grey velvet curtains were fitted to bring softness and warmth to the room, allowing the view of The Thames and stunning natural light to shine in through the arched window. The soft organic colour palette added so much to the space, making it a lovely calm, welcoming room to be in, and working perfectly with the red of the brickwork and ceiling beams. Discover more at: https://absoluteprojectmanagement.com/portfolio/matt-wapping/
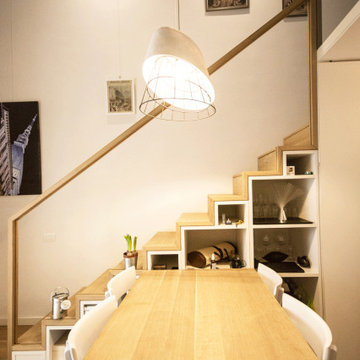
The loft is situated on the ground floor of an early 20th century building named the house of the tramdrivers, in an industrial area. The apartment was originally a storage space with high ceilings. The existing walls were demolished and a cabin of steel and glass was created in the centre of the room.
The structure of the loft is in steel profiles and the floor is only 10cm thick. From the 35 sqm initial size, the loft is now 55 sqm, articulated with living space and a separate kitchen/dining, while the laundry and powder room are on the ground floor.
Upstairs, there is a master bedroom with ensuite, and a walk-in robe. All furniture are customised.
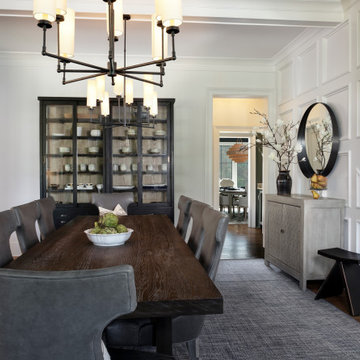
Foto de comedor de cocina tradicional renovado de tamaño medio sin chimenea con paredes blancas, suelo de madera en tonos medios, suelo marrón, vigas vistas y madera
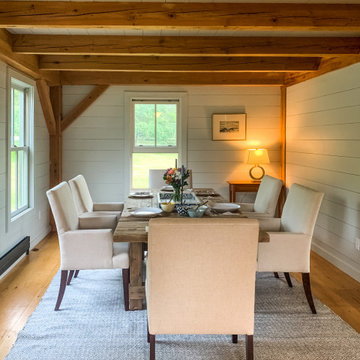
Modelo de comedor de cocina marinero de tamaño medio sin chimenea con paredes verdes, suelo de madera en tonos medios, suelo marrón, vigas vistas y machihembrado
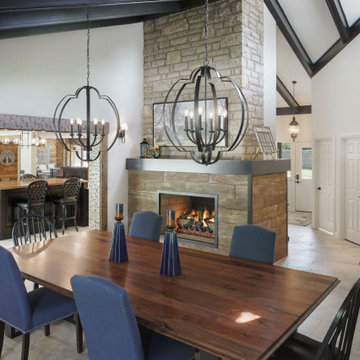
Formal dining room
Modelo de comedor de cocina costero grande con paredes blancas, suelo de travertino, todas las chimeneas, marco de chimenea de baldosas y/o azulejos, suelo beige y vigas vistas
Modelo de comedor de cocina costero grande con paredes blancas, suelo de travertino, todas las chimeneas, marco de chimenea de baldosas y/o azulejos, suelo beige y vigas vistas
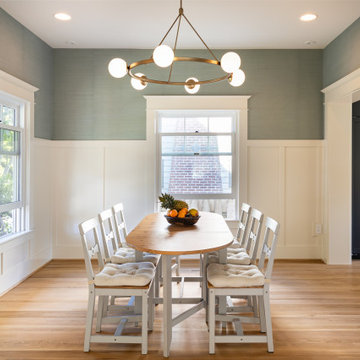
Imagen de comedor de cocina de estilo americano de tamaño medio con suelo de madera en tonos medios, vigas vistas y boiserie
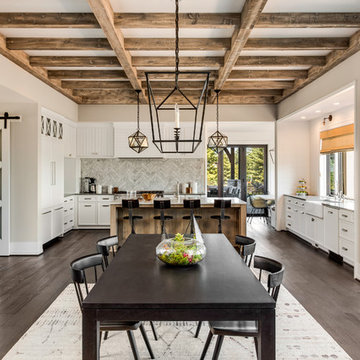
Ejemplo de comedor de cocina blanco actual de tamaño medio sin chimenea con paredes blancas, suelo de madera oscura, suelo marrón y vigas vistas
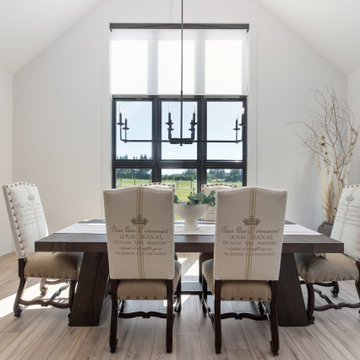
The black windows in this modern farmhouse dining room take in the Mt. Hood views. The dining room is integrated into the open-concept floorplan, and the large aged iron chandelier hangs above the dining table.
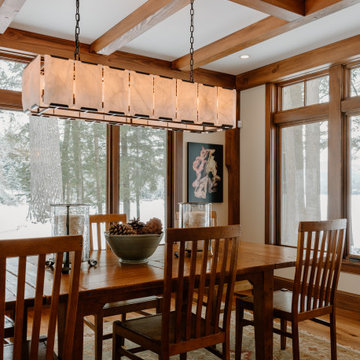
Foto de comedor de cocina rural con paredes blancas, suelo de madera en tonos medios, suelo marrón y vigas vistas
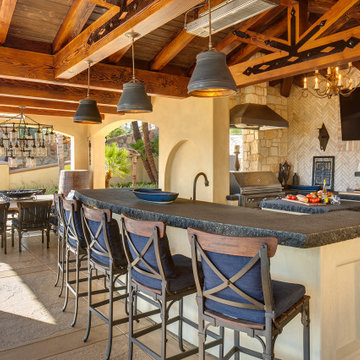
Diseño de comedor de cocina mediterráneo extra grande con paredes amarillas, suelo de cemento y vigas vistas
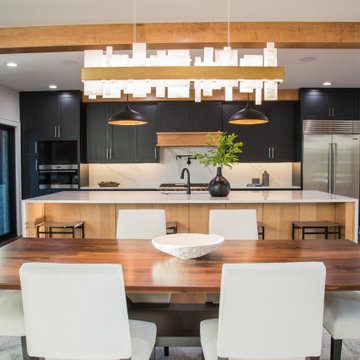
The kitchen, dining area and living room all flow areas all flow together in an open floor plan perfect for family time and entertaining.
Modelo de comedor de cocina minimalista extra grande con paredes blancas, suelo de madera en tonos medios, suelo marrón y vigas vistas
Modelo de comedor de cocina minimalista extra grande con paredes blancas, suelo de madera en tonos medios, suelo marrón y vigas vistas
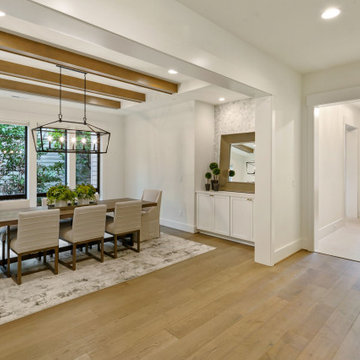
The Kelso's Dining Room is a charming and inviting space designed for family gatherings and entertaining guests. The black farmhouse dining light fixture hangs gracefully from the ceiling, creating a focal point and adding a touch of rustic elegance. The black windows provide a striking contrast against the light-colored elements in the room. The ceiling beams add architectural interest and contribute to the farmhouse aesthetic. The farmhouse dining table serves as the centerpiece, offering ample seating for family and friends. The gray hexagon tile flooring adds a modern and geometric touch, while the white cabinets provide storage and display space for tableware and decor. The light wooden shiplap ceiling adds warmth and character to the room. White chairs surround the wooden table, offering comfortable seating with a clean and timeless look. The white walls and white trim create a bright and airy atmosphere, enhancing the natural light in the space. A gray carpet defines the dining area and adds softness underfoot. The Kelso's Dining Room combines rustic elements with modern touches, creating a stylish and welcoming space for enjoying meals and creating lasting memories.
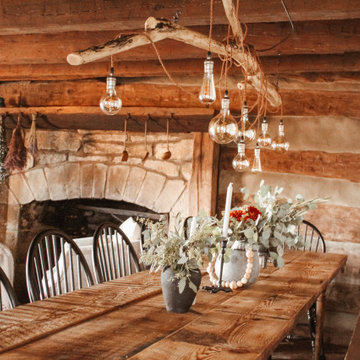
A 1791 settler cabin in Monroeville, PA. Additions and updates had been made over the years.
See before photos.
Diseño de comedor de cocina campestre con suelo de madera oscura, suelo marrón y vigas vistas
Diseño de comedor de cocina campestre con suelo de madera oscura, suelo marrón y vigas vistas
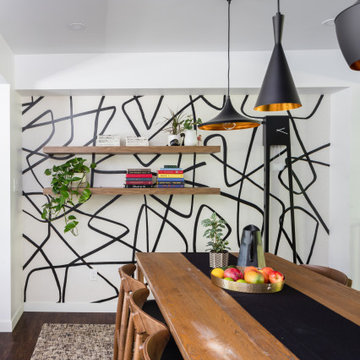
Foto de comedor de cocina contemporáneo con paredes blancas, suelo de madera oscura, suelo negro y vigas vistas
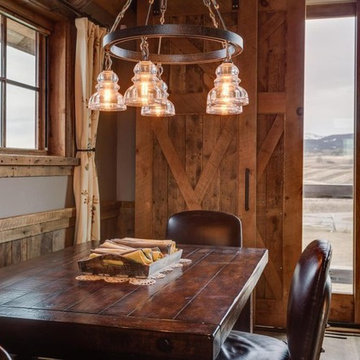
Modelo de comedor de cocina beige rústico pequeño sin chimenea con paredes grises, suelo de madera en tonos medios, suelo marrón, vigas vistas, madera y cortinas
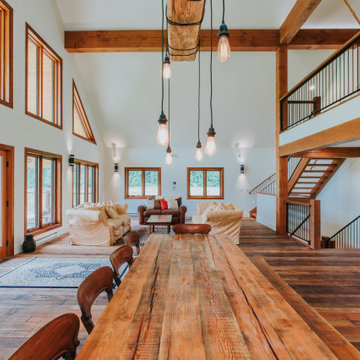
By Canadian Timberframes Ltd and Lignim Design Ltd.
The Upper level has 2,160 Sq Ft of living space. 2 bedrooms plus a large master and a beautifully designed kitchen and great room which leads out to the 432 Sq Ft covered deck. The loft provides further living space and captures the light from the perfectly placed windows leading out to the South facing deck.
887 fotos de comedores de cocina con vigas vistas
6