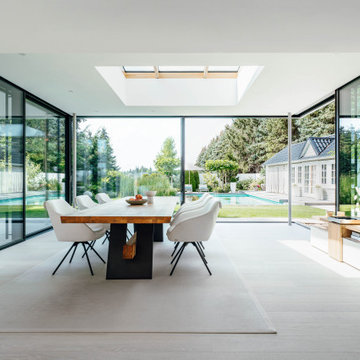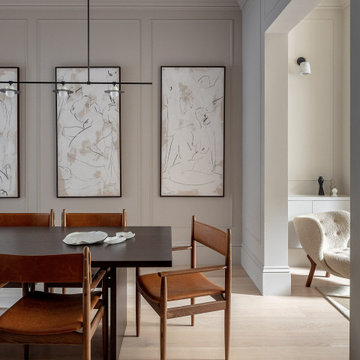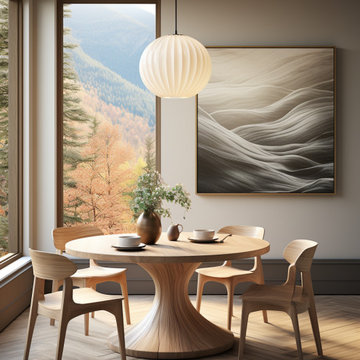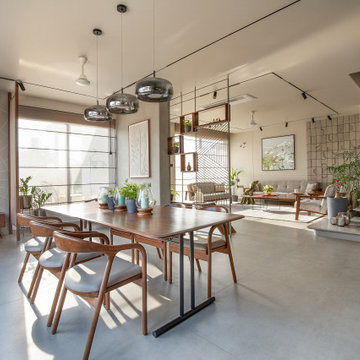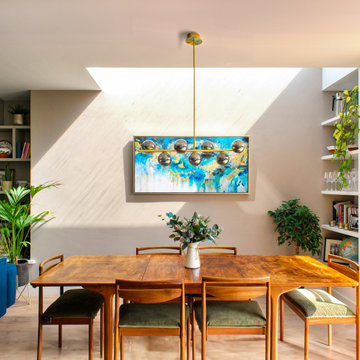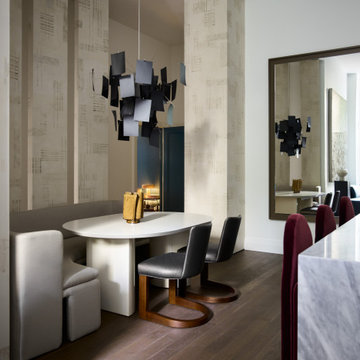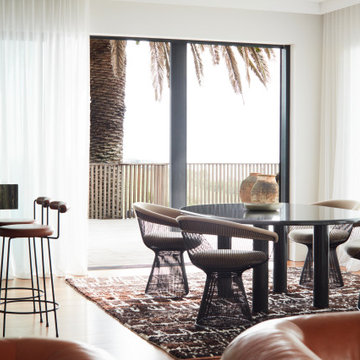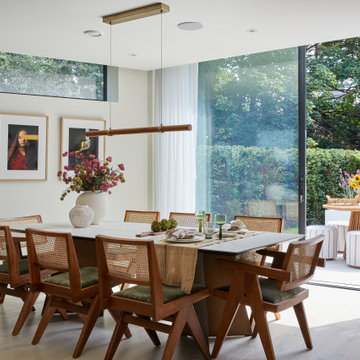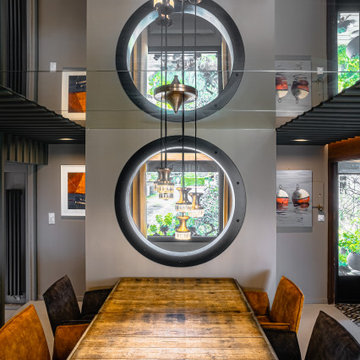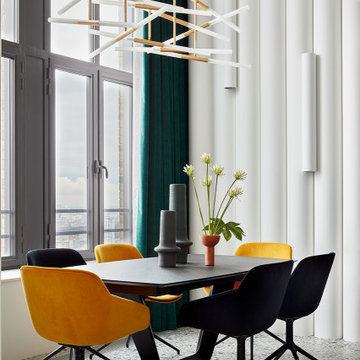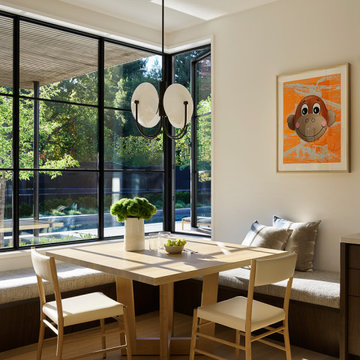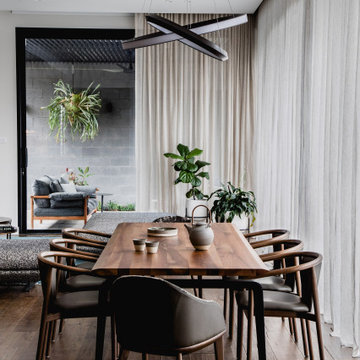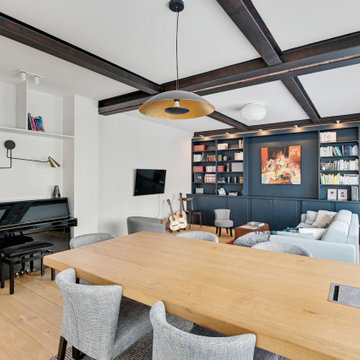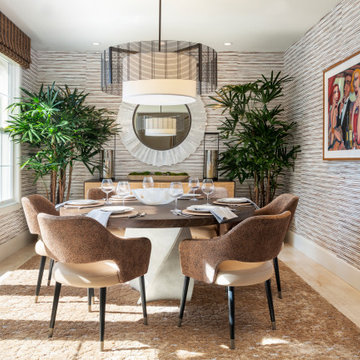233.295 fotos de comedores contemporáneos
Filtrar por
Presupuesto
Ordenar por:Popular hoy
81 - 100 de 233.295 fotos
Artículo 1 de 5
Encuentra al profesional adecuado para tu proyecto
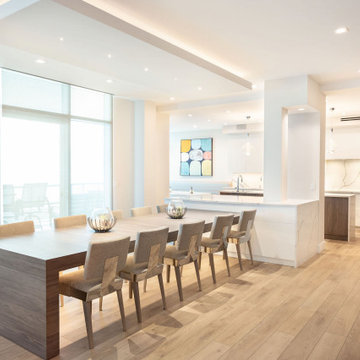
Open concept kitchen showing two kitchen islands. Dining table custom made by cabinet manufacturer. Mixed material cabinetry with waterfall engineered quartz countertops. Accent lighting built into the bottom of dining table. Dining soffit feature general accent lighting as well as five 1 inch spot lighting.
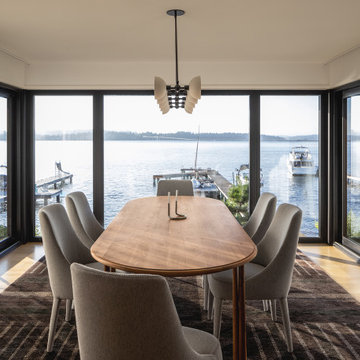
Wide sweeping windows up to 13’ and full-lite doors were installed throughout the home preserving the unobstructed views from the home. Additionally, four 12’ wide Lift and Slide doors were installed in the living room and dining room. Increased natural light, fewer framing members, and the ability to open the door wide for indoor/outdoor living are just a few of the benefits of such large sliding doors. The rear of the home takes full advantage of the expansive marine landscape with full height windows and doors.
Glo A5h and A5s Series were selected with concealed hinges. The Glo A5h, hidden sash, ensures that operational windows share the same profile thickness as fixed units. A uniform and cohesive look adds simplicity to the overall aesthetic, supporting the minimalist design. The A5s is Glo’s slimmest profile, allowing for more glass, less frame, and wider sight lines. The concealed hinge creates a clean interior look while also providing a more energy efficient air-tight window. The increased performance is also seen in the triple pane glazing used in both series. The windows and doors alike provide a larger continuous thermal break, multiple air seals, high performance spacers, low-e glass, and argon filled glazing, with U-values as low as 0.20. Energy efficiency and effortless minimalism creates a breathtaking Scandinavian-style remodel.

Modelo de comedor actual grande cerrado con paredes blancas, suelo de madera en tonos medios, suelo marrón, bandeja y boiserie

Diseño de comedor actual de tamaño medio abierto con suelo vinílico y suelo marrón

Contemporary/ Modern Formal Dining room, slat round dining table, green modern chairs, abstract rug, reflective ceiling, vintage mirror, slat wainscotting
233.295 fotos de comedores contemporáneos
5
