12.052 fotos de comedores con todos los tratamientos de pared
Filtrar por
Presupuesto
Ordenar por:Popular hoy
41 - 60 de 12.052 fotos
Artículo 1 de 2
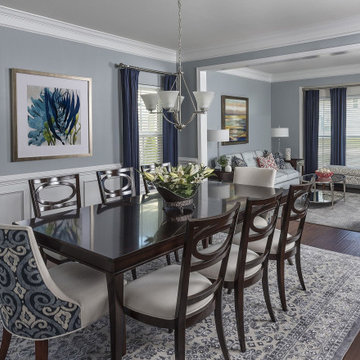
Modelo de comedor tradicional renovado con paredes azules, suelo de madera oscura, suelo marrón y boiserie

Ejemplo de comedor contemporáneo grande cerrado con paredes grises, suelo de madera clara, suelo beige y papel pintado
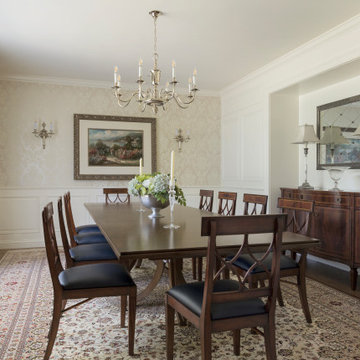
Foto de comedor clásico con paredes beige, suelo de madera en tonos medios, suelo marrón, panelado, boiserie y papel pintado
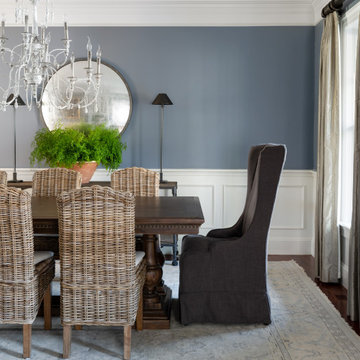
Imagen de comedor tradicional renovado con paredes azules, suelo de madera oscura, suelo marrón y boiserie
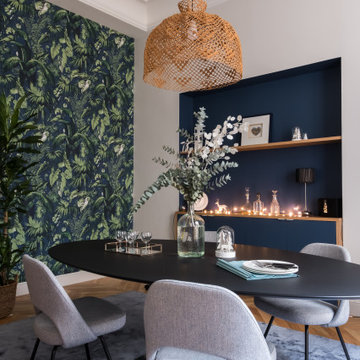
Modelo de comedor contemporáneo con paredes blancas, suelo de madera clara, suelo beige y papel pintado

Imagen de comedor tradicional renovado con paredes azules, suelo de madera oscura, suelo marrón, con oficina, machihembrado y papel pintado
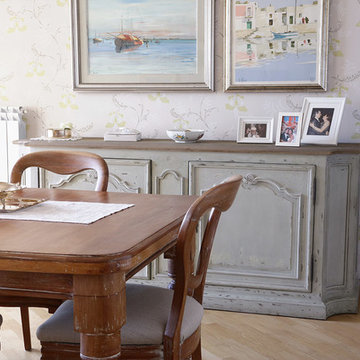
Zona giorno:
- Tavolo e Sedie ri-laccati per l'ambientazione
- Sedie rifoderate con nuova tappezzeria
Modelo de comedor romántico abierto con suelo de madera en tonos medios y papel pintado
Modelo de comedor romántico abierto con suelo de madera en tonos medios y papel pintado
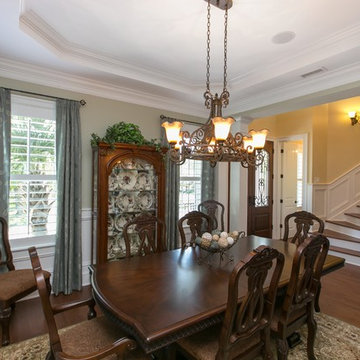
Photos by Patrick Brickman
Ejemplo de comedor clásico cerrado con paredes verdes, suelo de madera en tonos medios, suelo marrón, bandeja y boiserie
Ejemplo de comedor clásico cerrado con paredes verdes, suelo de madera en tonos medios, suelo marrón, bandeja y boiserie

For the Richmond Symphony Showhouse in 2018. This room was designed by David Barden Designs, photographed by Ansel Olsen. The Mural is "Bel Aire" in the "Emerald" colorway. Installed above a chair rail that was painted to match.

A soft, luxurious dining room designed by Rivers Spencer with a 19th century antique walnut dining table surrounded by white dining chairs with upholstered head chairs in a light blue fabric. A Julie Neill crystal chandelier highlights the lattice work ceiling and the Susan Harter landscape mural.

Saari & Forrai Photography
MSI Custom Homes, LLC
Imagen de comedor de cocina de estilo de casa de campo grande sin chimenea con paredes blancas, suelo de madera en tonos medios, suelo marrón, casetón y panelado
Imagen de comedor de cocina de estilo de casa de campo grande sin chimenea con paredes blancas, suelo de madera en tonos medios, suelo marrón, casetón y panelado
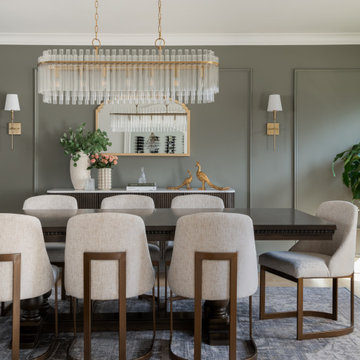
When old meets new! Our clients wanted to utilize the table from their previous home so we sourced a new sideboard and statement chairs. This glamorous space shows off this family's personality and their love for peacocks!
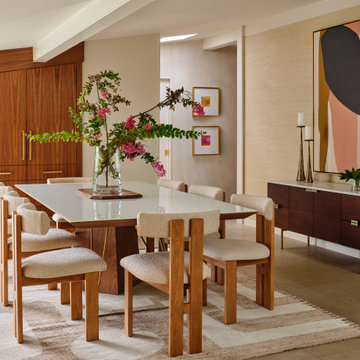
In the dining room, we added a walnut bar with an antique gold toekick and antique gold hardware, along with an enclosed tall walnut cabinet for storage. The tall dining room cabinet also conceals a vertical steel structural beam, while providing valuable storage space. The original dining room cabinets had been whitewashed and they also featured many tiny drawers and damaged drawer glides that were no longer practical for storage. So, we removed them and built in new cabinets that look as if they have always been there. The new walnut bar features geometric wall tile that matches the kitchen backsplash. The walnut bar and dining cabinets breathe new life into the space and echo the tones of the wood walls and cabinets in the adjoining kitchen and living room. Finally, our design team finished the space with MCM furniture, art and accessories.
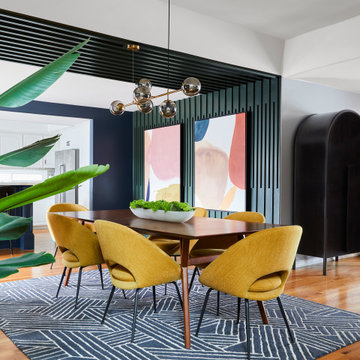
One of the primary challenges our client faced was the sense of disconnect between the play area and the main living spaces. They wanted a home where they could keep an eye on their kids while going about daily activities. To address this, we ingeniously designed the space to be highly functional, ensuring the kid's play area became central to the kitchen, dining, and living spaces.
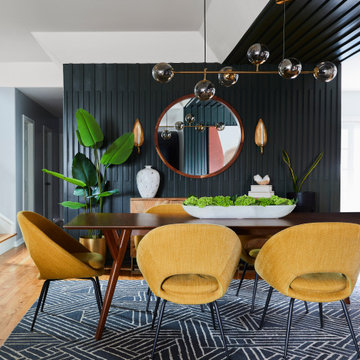
We made an awkward open space into a functional and sophisticated haven, uniquely blending mid-century charm with the essence of California living. Designed to harmoniously accommodate both playfulness and refined living, our client's vision was to create an inviting living space, a stylish dining area, and a fun-filled kid's play zone all within one cohesive layout.
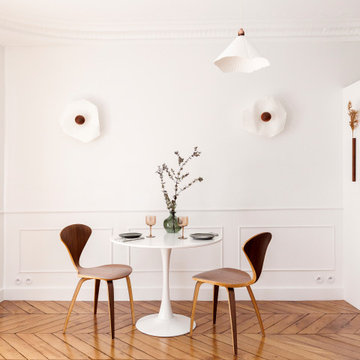
Modelo de comedor tradicional de tamaño medio abierto con paredes blancas, suelo de madera clara, bandeja y boiserie
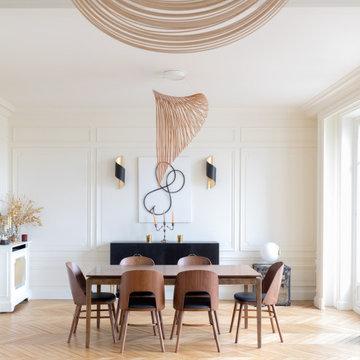
Ejemplo de comedor actual con paredes blancas, suelo de madera clara, suelo beige y panelado
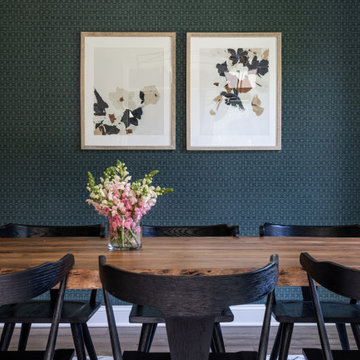
Modern farmhouse dining room with wallpapered accent wall and live edge dining table.
Diseño de comedor de cocina de estilo de casa de campo de tamaño medio con paredes azules, suelo vinílico, suelo azul y papel pintado
Diseño de comedor de cocina de estilo de casa de campo de tamaño medio con paredes azules, suelo vinílico, suelo azul y papel pintado

Stylish Productions
Modelo de comedor abovedado marinero con paredes blancas, suelo multicolor, vigas vistas y machihembrado
Modelo de comedor abovedado marinero con paredes blancas, suelo multicolor, vigas vistas y machihembrado
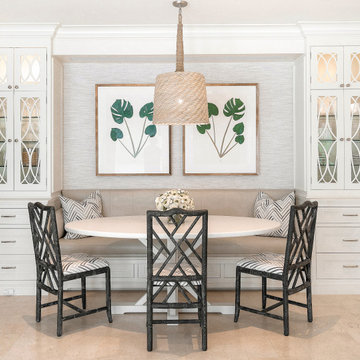
Diseño de comedor costero extra grande con con oficina, paredes grises, suelo beige y papel pintado
12.052 fotos de comedores con todos los tratamientos de pared
3