739 fotos de comedores con bandeja y todos los tratamientos de pared
Filtrar por
Presupuesto
Ordenar por:Popular hoy
1 - 20 de 739 fotos
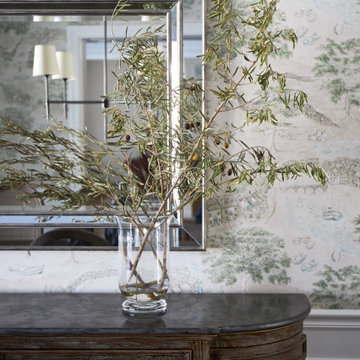
Download our free ebook, Creating the Ideal Kitchen. DOWNLOAD NOW
This family from Wheaton was ready to remodel their kitchen, dining room and powder room. The project didn’t call for any structural or space planning changes but the makeover still had a massive impact on their home. The homeowners wanted to change their dated 1990’s brown speckled granite and light maple kitchen. They liked the welcoming feeling they got from the wood and warm tones in their current kitchen, but this style clashed with their vision of a deVOL type kitchen, a London-based furniture company. Their inspiration came from the country homes of the UK that mix the warmth of traditional detail with clean lines and modern updates.
To create their vision, we started with all new framed cabinets with a modified overlay painted in beautiful, understated colors. Our clients were adamant about “no white cabinets.” Instead we used an oyster color for the perimeter and a custom color match to a specific shade of green chosen by the homeowner. The use of a simple color pallet reduces the visual noise and allows the space to feel open and welcoming. We also painted the trim above the cabinets the same color to make the cabinets look taller. The room trim was painted a bright clean white to match the ceiling.
In true English fashion our clients are not coffee drinkers, but they LOVE tea. We created a tea station for them where they can prepare and serve tea. We added plenty of glass to showcase their tea mugs and adapted the cabinetry below to accommodate storage for their tea items. Function is also key for the English kitchen and the homeowners. They requested a deep farmhouse sink and a cabinet devoted to their heavy mixer because they bake a lot. We then got rid of the stovetop on the island and wall oven and replaced both of them with a range located against the far wall. This gives them plenty of space on the island to roll out dough and prepare any number of baked goods. We then removed the bifold pantry doors and created custom built-ins with plenty of usable storage for all their cooking and baking needs.
The client wanted a big change to the dining room but still wanted to use their own furniture and rug. We installed a toile-like wallpaper on the top half of the room and supported it with white wainscot paneling. We also changed out the light fixture, showing us once again that small changes can have a big impact.
As the final touch, we also re-did the powder room to be in line with the rest of the first floor. We had the new vanity painted in the same oyster color as the kitchen cabinets and then covered the walls in a whimsical patterned wallpaper. Although the homeowners like subtle neutral colors they were willing to go a bit bold in the powder room for something unexpected. For more design inspiration go to: www.kitchenstudio-ge.com

Dry bar in dining room. Custom millwork design with integrated panel front wine refrigerator and antique mirror glass backsplash with rosettes.
Imagen de comedor de cocina clásico renovado de tamaño medio con paredes blancas, suelo de madera en tonos medios, chimenea de doble cara, marco de chimenea de piedra, suelo marrón, bandeja y panelado
Imagen de comedor de cocina clásico renovado de tamaño medio con paredes blancas, suelo de madera en tonos medios, chimenea de doble cara, marco de chimenea de piedra, suelo marrón, bandeja y panelado

Imagen de comedor de cocina industrial grande con paredes grises, suelo de cemento, suelo gris, bandeja y ladrillo

Imagen de comedor de cocina clásico grande con paredes multicolor, suelo de madera oscura, suelo marrón, bandeja y papel pintado
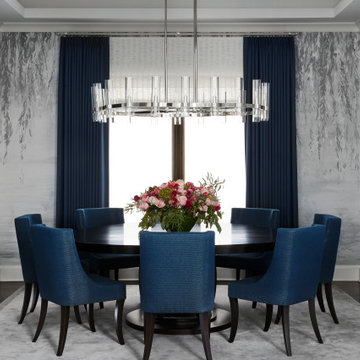
Photography: Dustin Halleck
Ejemplo de comedor tradicional renovado con paredes grises, suelo de madera oscura, suelo marrón, papel pintado y bandeja
Ejemplo de comedor tradicional renovado con paredes grises, suelo de madera oscura, suelo marrón, papel pintado y bandeja
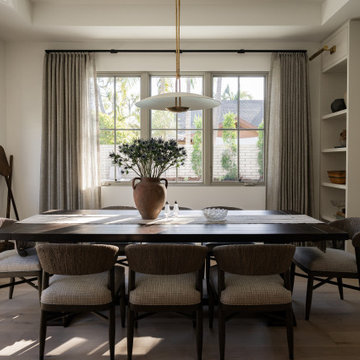
Imagen de comedor clásico renovado con suelo de madera clara, paredes beige, suelo beige, bandeja y machihembrado

Imagen de comedor actual pequeño sin chimenea con con oficina, paredes blancas, suelo de baldosas de cerámica, suelo beige, bandeja y machihembrado

Reforma integral Sube Interiorismo www.subeinteriorismo.com
Biderbost Photo
Foto de comedor clásico grande abierto sin chimenea con paredes verdes, suelo laminado, suelo beige, bandeja y papel pintado
Foto de comedor clásico grande abierto sin chimenea con paredes verdes, suelo laminado, suelo beige, bandeja y papel pintado
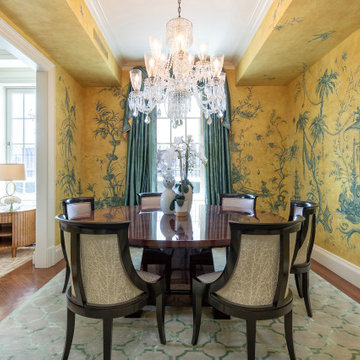
Diseño de comedor clásico con paredes amarillas, suelo de madera en tonos medios, suelo marrón, bandeja y papel pintado
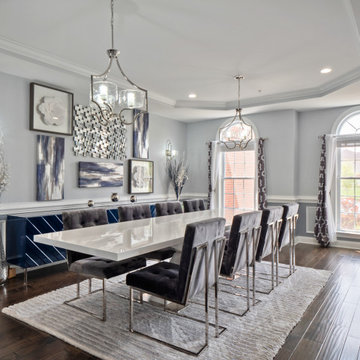
Formal dining room staging project for property sale. Previously designed, painted, and decorated this beautiful home.
Ejemplo de comedor actual grande cerrado sin chimenea con paredes grises, suelo de madera oscura, suelo marrón, bandeja y boiserie
Ejemplo de comedor actual grande cerrado sin chimenea con paredes grises, suelo de madera oscura, suelo marrón, bandeja y boiserie
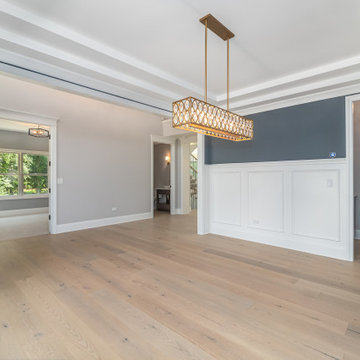
Taller wainscoting is trending now, it creates a lightly textured backdrop against the bold blue walls and the layered tray ceiling. The gold finish light fixture with glittering crystals creates a transitional style in this beautiful dining room!

Sparkling Views. Spacious Living. Soaring Windows. Welcome to this light-filled, special Mercer Island home.
Diseño de comedor clásico renovado grande cerrado con moqueta, suelo gris, paredes grises, bandeja y boiserie
Diseño de comedor clásico renovado grande cerrado con moqueta, suelo gris, paredes grises, bandeja y boiserie
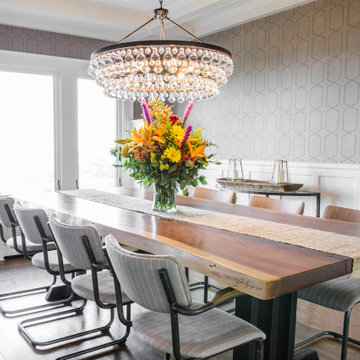
Diseño de comedor tradicional renovado cerrado con paredes grises, suelo de madera oscura, suelo marrón, bandeja, boiserie y papel pintado
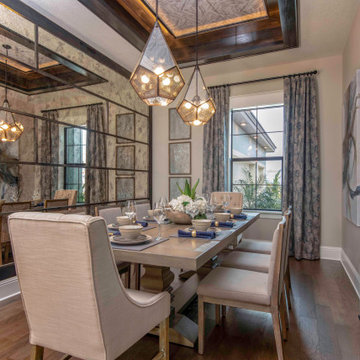
The intent of the antique mirror feature wall was to create a vibe of old world meets new world intertwined. The built-in wine display is a splendid touch for the space. Introducing different wood tones in the floor, ceiling, and furniture gives the space the warmth and depth needed.
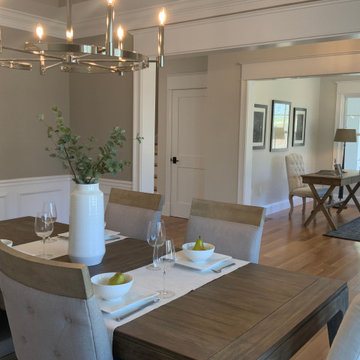
Imagen de comedor clásico renovado grande cerrado con paredes beige, suelo de madera en tonos medios, bandeja y boiserie

Foto de comedor actual grande cerrado con paredes grises, suelo de madera en tonos medios, suelo rojo, bandeja y boiserie

Ejemplo de comedor clásico renovado de tamaño medio cerrado sin chimenea con paredes grises, suelo vinílico, suelo beige, bandeja y boiserie

Download our free ebook, Creating the Ideal Kitchen. DOWNLOAD NOW
This family from Wheaton was ready to remodel their kitchen, dining room and powder room. The project didn’t call for any structural or space planning changes but the makeover still had a massive impact on their home. The homeowners wanted to change their dated 1990’s brown speckled granite and light maple kitchen. They liked the welcoming feeling they got from the wood and warm tones in their current kitchen, but this style clashed with their vision of a deVOL type kitchen, a London-based furniture company. Their inspiration came from the country homes of the UK that mix the warmth of traditional detail with clean lines and modern updates.
To create their vision, we started with all new framed cabinets with a modified overlay painted in beautiful, understated colors. Our clients were adamant about “no white cabinets.” Instead we used an oyster color for the perimeter and a custom color match to a specific shade of green chosen by the homeowner. The use of a simple color pallet reduces the visual noise and allows the space to feel open and welcoming. We also painted the trim above the cabinets the same color to make the cabinets look taller. The room trim was painted a bright clean white to match the ceiling.
In true English fashion our clients are not coffee drinkers, but they LOVE tea. We created a tea station for them where they can prepare and serve tea. We added plenty of glass to showcase their tea mugs and adapted the cabinetry below to accommodate storage for their tea items. Function is also key for the English kitchen and the homeowners. They requested a deep farmhouse sink and a cabinet devoted to their heavy mixer because they bake a lot. We then got rid of the stovetop on the island and wall oven and replaced both of them with a range located against the far wall. This gives them plenty of space on the island to roll out dough and prepare any number of baked goods. We then removed the bifold pantry doors and created custom built-ins with plenty of usable storage for all their cooking and baking needs.
The client wanted a big change to the dining room but still wanted to use their own furniture and rug. We installed a toile-like wallpaper on the top half of the room and supported it with white wainscot paneling. We also changed out the light fixture, showing us once again that small changes can have a big impact.
As the final touch, we also re-did the powder room to be in line with the rest of the first floor. We had the new vanity painted in the same oyster color as the kitchen cabinets and then covered the walls in a whimsical patterned wallpaper. Although the homeowners like subtle neutral colors they were willing to go a bit bold in the powder room for something unexpected. For more design inspiration go to: www.kitchenstudio-ge.com
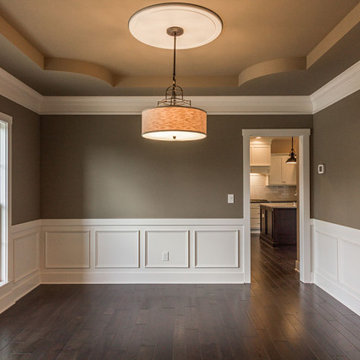
Modelo de comedor tradicional renovado cerrado con paredes verdes, suelo de madera oscura, suelo marrón, bandeja y boiserie

Moving into a new home? Where do your furnishings look and fit the best? Where and what should you purchase new? Downsizing can be even more difficult. How do you get all your cherished belongings to fit? What do you keep and what to you pass onto a new home? I'm here to help. This home was smaller and the homeowners asked me to help make it feel like home and make everything work. Mission accomplished!
739 fotos de comedores con bandeja y todos los tratamientos de pared
1