147 fotos de comedores azules con todos los tratamientos de pared
Filtrar por
Presupuesto
Ordenar por:Popular hoy
1 - 20 de 147 fotos
Artículo 1 de 3

Foto de comedor abovedado de estilo de casa de campo abierto con paredes blancas, suelo de madera oscura, suelo marrón y machihembrado

Spacecrafting Photography
Diseño de comedor de cocina costero pequeño sin chimenea con suelo de madera en tonos medios, paredes blancas, suelo marrón, machihembrado y machihembrado
Diseño de comedor de cocina costero pequeño sin chimenea con suelo de madera en tonos medios, paredes blancas, suelo marrón, machihembrado y machihembrado
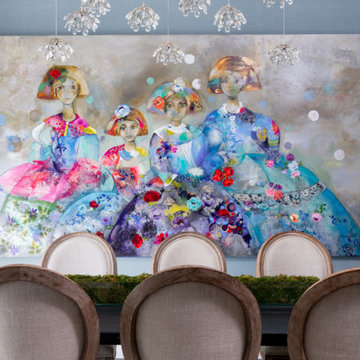
Refurnishing this Melshire Estates home with a fresh, transitional look and feel was just what this client wanted. We mainly leveraged neutrals and some blues to keep things visually calm and then it was all about delivering comfort for their active family. The fireplace was updated with a cast stone surround, giving this family room focal point a much needed facelift. The powder bath received a sophisticated renovation and light fixtures throughout the home were replaced with fixtures that uniquely reflect the client’s personality in every room. The star of the show in this home is the dining room, featuring a large, commissioned original art piece as well as the most stunning ceiling light fixture. It’s impossible to feel anything but cheery when you walk by this room!
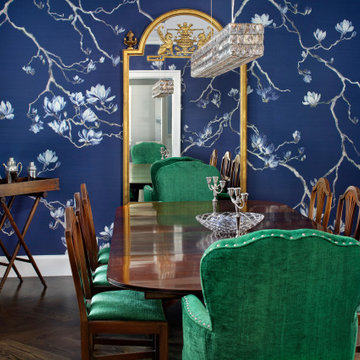
Updated colonial revival dining room with " Chinoiserie Chic" custom printed magnolia branches on blue grasscloth wallpaper.
Ejemplo de comedor tradicional renovado de tamaño medio cerrado con paredes azules, suelo marrón, suelo de madera oscura y papel pintado
Ejemplo de comedor tradicional renovado de tamaño medio cerrado con paredes azules, suelo marrón, suelo de madera oscura y papel pintado

Learn more about this project and many more at
www.branadesigns.com
Modelo de comedor de cocina actual de tamaño medio con paredes blancas, suelo de contrachapado, suelo beige, papel pintado y papel pintado
Modelo de comedor de cocina actual de tamaño medio con paredes blancas, suelo de contrachapado, suelo beige, papel pintado y papel pintado

Originally, the dining layout was too small for our clients needs. We reconfigured the space to allow for a larger dining table to entertain guests. Adding the layered lighting installation helped to define the longer space and bring organic flow and loose curves above the angular custom dining table. The door to the pantry is disguised by the wood paneling on the wall.

Modelo de comedor campestre con con oficina, paredes beige, suelo de madera clara, vigas vistas y madera
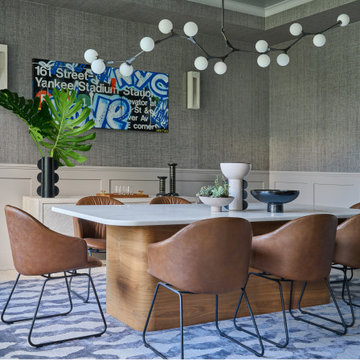
D2 Interieurs custom table in the dining room; the artwork by Hektad is from Westport’s Appleton Art Design.
Ejemplo de comedor tradicional renovado cerrado con paredes grises, suelo de madera clara, suelo beige, panelado y papel pintado
Ejemplo de comedor tradicional renovado cerrado con paredes grises, suelo de madera clara, suelo beige, panelado y papel pintado

Family room makeover in Sandy Springs, Ga. Mixed new and old pieces together.
Modelo de comedor tradicional grande abierto con paredes grises, suelo de madera oscura, todas las chimeneas, marco de chimenea de piedra, suelo marrón y papel pintado
Modelo de comedor tradicional grande abierto con paredes grises, suelo de madera oscura, todas las chimeneas, marco de chimenea de piedra, suelo marrón y papel pintado
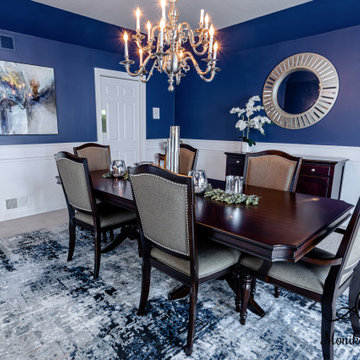
Foto de comedor tradicional renovado grande cerrado con paredes azules, moqueta, suelo beige, papel pintado y boiserie

Imagen de comedor tradicional cerrado con paredes azules, suelo de madera en tonos medios, todas las chimeneas, marco de chimenea de piedra y boiserie
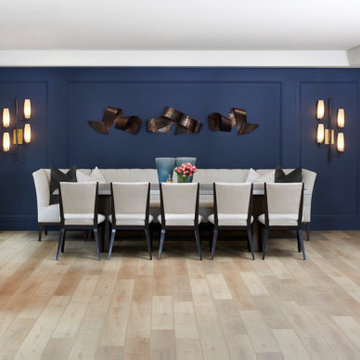
Diseño de comedor actual de tamaño medio con paredes azules, suelo laminado, suelo marrón y papel pintado

Dry bar in dining room. Custom millwork design with integrated panel front wine refrigerator and antique mirror glass backsplash with rosettes.
Imagen de comedor de cocina clásico renovado de tamaño medio con paredes blancas, suelo de madera en tonos medios, chimenea de doble cara, marco de chimenea de piedra, suelo marrón, bandeja y panelado
Imagen de comedor de cocina clásico renovado de tamaño medio con paredes blancas, suelo de madera en tonos medios, chimenea de doble cara, marco de chimenea de piedra, suelo marrón, bandeja y panelado

A whimsical English garden was the foundation and driving force for the design inspiration. A lingering garden mural wraps all the walls floor to ceiling, while a union jack wood detail adorns the existing tray ceiling, as a nod to the client’s English roots. Custom heritage blue base cabinets and antiqued white glass front uppers create a beautifully balanced built-in buffet that stretches the east wall providing display and storage for the client's extensive inherited China collection.
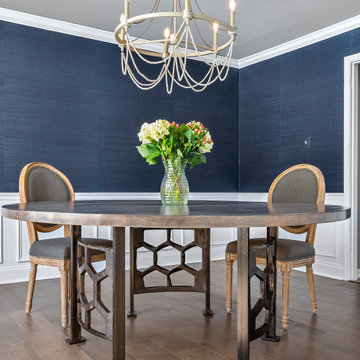
Ejemplo de comedor tradicional renovado de tamaño medio cerrado con paredes azules, suelo de madera en tonos medios, suelo marrón y boiserie

A contemporary craftsman East Nashville eat-in kitchen featuring an open concept with white cabinets against light grey walls and dark wood floors. Interior Designer & Photography: design by Christina Perry
design by Christina Perry | Interior Design
Nashville, TN 37214
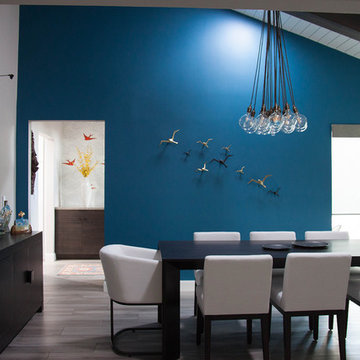
Space got dressed with color and fun 3D art
Diseño de comedor actual grande cerrado sin chimenea con paredes azules, suelo de baldosas de porcelana, suelo gris, vigas vistas y papel pintado
Diseño de comedor actual grande cerrado sin chimenea con paredes azules, suelo de baldosas de porcelana, suelo gris, vigas vistas y papel pintado
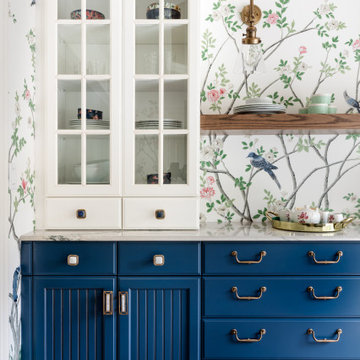
A whimsical English garden was the foundation and driving force for the design inspiration. A lingering garden mural wraps all the walls floor to ceiling, while a union jack wood detail adorns the existing tray ceiling, as a nod to the client’s English roots. Custom heritage blue base cabinets and antiqued white glass front uppers create a beautifully balanced built-in buffet that stretches the east wall providing display and storage for the client's extensive inherited China collection.

Diseño de comedor tradicional renovado cerrado con paredes multicolor, suelo de madera oscura, todas las chimeneas, marco de chimenea de piedra, suelo marrón y panelado
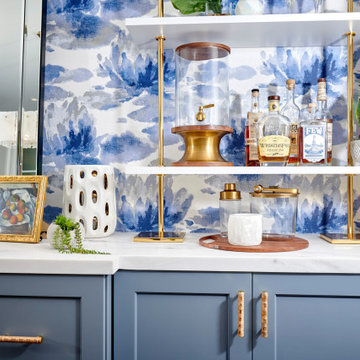
We suggested adding custom built in cabinetry to the dining room and recessed led tape light on the edge of the new wallpaper. Along with distinctive white shelving with brass railings. Combined with a soft rustic dining room table, bold lily wallpaper and custom wall art by Stephanie Paige this dining room is a show stopped for all to enjoy!
147 fotos de comedores azules con todos los tratamientos de pared
1