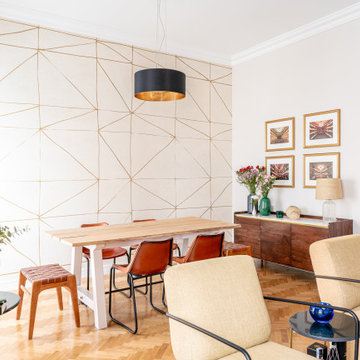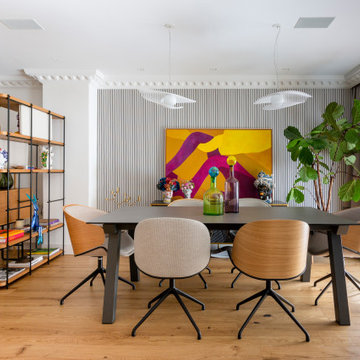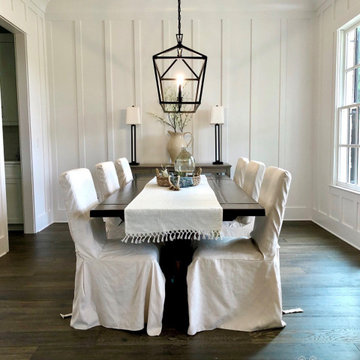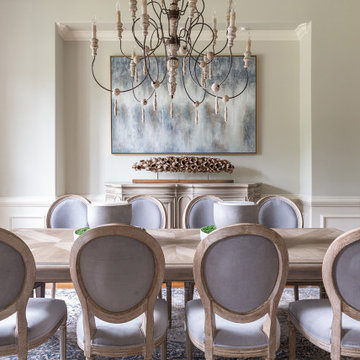3.195 fotos de comedores con suelo de madera en tonos medios y todos los tratamientos de pared
Filtrar por
Presupuesto
Ordenar por:Popular hoy
1 - 20 de 3195 fotos
Artículo 1 de 3

Ejemplo de comedor actual con paredes beige, suelo de madera en tonos medios, suelo marrón y papel pintado

Modelo de comedor bohemio con paredes grises, suelo de madera en tonos medios, suelo marrón y papel pintado

Ejemplo de comedor ecléctico con con oficina, paredes multicolor, suelo de madera en tonos medios, suelo marrón y papel pintado

This custom built 2-story French Country style home is a beautiful retreat in the South Tampa area. The exterior of the home was designed to strike a subtle balance of stucco and stone, brought together by a neutral color palette with contrasting rust-colored garage doors and shutters. To further emphasize the European influence on the design, unique elements like the curved roof above the main entry and the castle tower that houses the octagonal shaped master walk-in shower jutting out from the main structure. Additionally, the entire exterior form of the home is lined with authentic gas-lit sconces. The rear of the home features a putting green, pool deck, outdoor kitchen with retractable screen, and rain chains to speak to the country aesthetic of the home.
Inside, you are met with a two-story living room with full length retractable sliding glass doors that open to the outdoor kitchen and pool deck. A large salt aquarium built into the millwork panel system visually connects the media room and living room. The media room is highlighted by the large stone wall feature, and includes a full wet bar with a unique farmhouse style bar sink and custom rustic barn door in the French Country style. The country theme continues in the kitchen with another larger farmhouse sink, cabinet detailing, and concealed exhaust hood. This is complemented by painted coffered ceilings with multi-level detailed crown wood trim. The rustic subway tile backsplash is accented with subtle gray tile, turned at a 45 degree angle to create interest. Large candle-style fixtures connect the exterior sconces to the interior details. A concealed pantry is accessed through hidden panels that match the cabinetry. The home also features a large master suite with a raised plank wood ceiling feature, and additional spacious guest suites. Each bathroom in the home has its own character, while still communicating with the overall style of the home.

Family room and dining room with exposed oak beams
Modelo de comedor costero grande abierto con paredes blancas, suelo de madera en tonos medios, marco de chimenea de piedra, vigas vistas y machihembrado
Modelo de comedor costero grande abierto con paredes blancas, suelo de madera en tonos medios, marco de chimenea de piedra, vigas vistas y machihembrado

Sala da pranzo: sulla destra ribassamento soffitto per zona ingresso e scala che porta al piano superiore: pareti verdi e marmo verde alpi a pavimento. Frontalmente la zona pranzo con armadio in legno noce canaletto cannettato. Pavimento in parquet rovere naturale posato a spina ungherese. Mobile a destra sempre in noce con rivestimento in marmo marquinia e camino.
A sinistra porte scorrevoli per accedere a diverse camere oltre che da corridoio

Zoffany ombre wallpaper
Foto de comedor de cocina actual extra grande con paredes azules, suelo de madera en tonos medios y papel pintado
Foto de comedor de cocina actual extra grande con paredes azules, suelo de madera en tonos medios y papel pintado

In the heart of Lakeview, Wrigleyville, our team completely remodeled a condo: master and guest bathrooms, kitchen, living room, and mudroom.
Master Bath Floating Vanity by Metropolis (Flame Oak)
Guest Bath Vanity by Bertch
Tall Pantry by Breckenridge (White)
Somerset Light Fixtures by Hinkley Lighting
https://123remodeling.com/

Modern farmhouse dining room in Alpharetta, GA by Anew Home Design. Slip covered chairs, ivory linen tasseled runner, board and batten trim walls, dark wide plank grey wood floors, elegant lighting.

Ejemplo de comedor abovedado de estilo de casa de campo abierto con paredes blancas, suelo de madera en tonos medios, suelo marrón, machihembrado y machihembrado

The homeowners wanted an updated style for their home that incorporated their existing traditional pieces. We added transitional furnishings with clean lines and a neutral palette to create a fresh and sophisticated traditional design plan.

Blue grasscloth dining room.
Phil Goldman Photography
Foto de comedor clásico renovado de tamaño medio cerrado sin chimenea con paredes azules, suelo de madera en tonos medios, suelo marrón y papel pintado
Foto de comedor clásico renovado de tamaño medio cerrado sin chimenea con paredes azules, suelo de madera en tonos medios, suelo marrón y papel pintado

A modern glass fireplace an Ortal Space Creator 120 organically separates this sunken den and dining room. A set of three glazed vases in shades of amber, chartreuse and olive stand on the cream concrete hearth. Wide flagstone steps capped with oak slabs lead the way to the dining room. The base of the espresso stained dining table is accented with zebra wood and rests on an ombre rug in shades of soft green and orange. The table’s centerpiece is a hammered pot filled with greenery. Hanging above the table is a striking modern light fixture with glass globes. The ivory walls and ceiling are punctuated with warm, honey stained alder trim. Orange piping against a tone on tone chocolate fabric covers the dining chairs paying homage to the warm tones of the stained oak floor. The ebony chair legs coordinate with the black of the baby grand piano which stands at the ready for anyone eager to play the room a tune.

Diseño de comedor actual abierto con paredes blancas, suelo de madera en tonos medios, suelo marrón y madera

This Naples home was the typical Florida Tuscan Home design, our goal was to modernize the design with cleaner lines but keeping the Traditional Moulding elements throughout the home. This is a great example of how to de-tuscanize your home.

Imagen de comedor tradicional grande abierto con paredes verdes, suelo de madera en tonos medios, todas las chimeneas, marco de chimenea de piedra, suelo marrón, vigas vistas y panelado

Imagen de comedor tradicional renovado abierto con paredes blancas, suelo de madera en tonos medios, chimenea lineal, marco de chimenea de piedra, suelo marrón, madera y madera

Modelo de comedor tradicional renovado con paredes beige, suelo de madera en tonos medios, todas las chimeneas, suelo marrón y boiserie

Photography by Miranda Estes
Imagen de comedor de estilo americano de tamaño medio cerrado con paredes verdes, suelo de madera en tonos medios, papel pintado, boiserie, casetón y suelo marrón
Imagen de comedor de estilo americano de tamaño medio cerrado con paredes verdes, suelo de madera en tonos medios, papel pintado, boiserie, casetón y suelo marrón
3.195 fotos de comedores con suelo de madera en tonos medios y todos los tratamientos de pared
1
