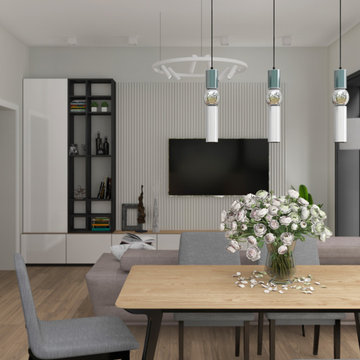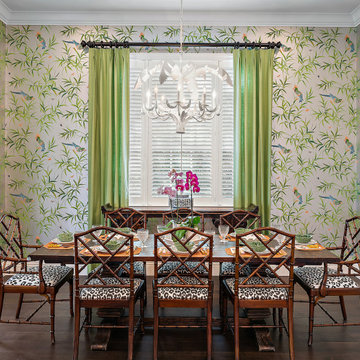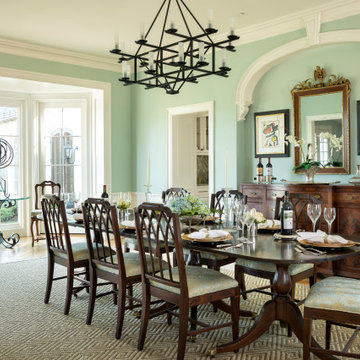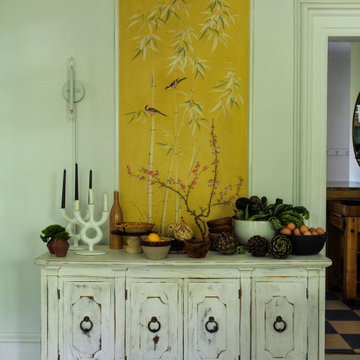141 fotos de comedores verdes con todos los tratamientos de pared
Filtrar por
Presupuesto
Ordenar por:Popular hoy
1 - 20 de 141 fotos
Artículo 1 de 3

Spacecrafting Photography
Foto de comedor tradicional extra grande abierto con paredes blancas, suelo de madera oscura, chimenea de doble cara, marco de chimenea de piedra, suelo marrón, casetón y boiserie
Foto de comedor tradicional extra grande abierto con paredes blancas, suelo de madera oscura, chimenea de doble cara, marco de chimenea de piedra, suelo marrón, casetón y boiserie

Blue grasscloth dining room.
Phil Goldman Photography
Foto de comedor clásico renovado de tamaño medio cerrado sin chimenea con paredes azules, suelo de madera en tonos medios, suelo marrón y papel pintado
Foto de comedor clásico renovado de tamaño medio cerrado sin chimenea con paredes azules, suelo de madera en tonos medios, suelo marrón y papel pintado

Large open-concept dining room featuring a black and gold chandelier, wood dining table, mid-century dining chairs, hardwood flooring, black windows, and shiplap walls.

Imagen de comedor tradicional grande abierto con paredes verdes, suelo de madera en tonos medios, todas las chimeneas, marco de chimenea de piedra, suelo marrón, vigas vistas y panelado

A warm and welcoming dining area in an open plan kitchen. Sage green walls, with a herring wallpaper, complementing the colours already present in the kitchen. From a bland white space to a warm and welcoming space.

Imagen de comedor clásico con paredes multicolor, suelo de madera oscura, machihembrado y papel pintado

Modern furnishings meet refinished traditional details.
Foto de comedor contemporáneo cerrado con suelo de madera clara, suelo marrón, paredes grises, todas las chimeneas, marco de chimenea de madera y panelado
Foto de comedor contemporáneo cerrado con suelo de madera clara, suelo marrón, paredes grises, todas las chimeneas, marco de chimenea de madera y panelado

Foto de comedor actual de tamaño medio abierto sin chimenea con paredes grises, suelo laminado, suelo beige, todos los diseños de techos y todos los tratamientos de pared

This grand and historic home renovation transformed the structure from the ground up, creating a versatile, multifunctional space. Meticulous planning and creative design brought the client's vision to life, optimizing functionality throughout.
In the dining room, a captivating blend of dark blue-gray glossy walls and silvered ceiling wallpaper creates an ambience of warmth and luxury. Elegant furniture and stunning lighting complement the space, adding a touch of refined sophistication.
---
Project by Wiles Design Group. Their Cedar Rapids-based design studio serves the entire Midwest, including Iowa City, Dubuque, Davenport, and Waterloo, as well as North Missouri and St. Louis.
For more about Wiles Design Group, see here: https://wilesdesigngroup.com/
To learn more about this project, see here: https://wilesdesigngroup.com/st-louis-historic-home-renovation

After our redesign, we lightened the space by replacing a solid wall with retracting opaque ones. The guest bedroom wall now separates the open-plan dining space, featuring mid-century modern dining table and chairs in coordinating colors. A Chinese lamp matches the flavor of the shelving cutouts revealed by the sliding wall.

Classic Bermuda style architecture, fun vintage Palm Beach interiors.
Ejemplo de comedor de cocina tropical grande con paredes metalizadas, suelo de madera oscura, suelo marrón y papel pintado
Ejemplo de comedor de cocina tropical grande con paredes metalizadas, suelo de madera oscura, suelo marrón y papel pintado

Modelo de comedor clásico con paredes verdes, suelo de madera en tonos medios, suelo marrón y boiserie

The epitome of indoor-outdoor living, not just one but *two* walls of this home consist primarily of accordion doors which fully open the public areas of the house to the back yard. A flush transition ensures steady footing while walking in and out of the house.

Ejemplo de comedor campestre de tamaño medio cerrado con paredes amarillas, suelo de madera pintada, suelo blanco y papel pintado

Stylish study area with engineered wood flooring from Chaunceys Timber Flooring
Imagen de comedor de cocina campestre pequeño con suelo de madera clara y panelado
Imagen de comedor de cocina campestre pequeño con suelo de madera clara y panelado

The 2021 Southern Living Idea House is inspiring on multiple levels. Dubbed the “forever home,” the concept was to design for all stages of life, with thoughtful spaces that meet the ever-evolving needs of families today.
Marvin products were chosen for this project to maximize the use of natural light, allow airflow from outdoors to indoors, and provide expansive views that overlook the Ohio River.

Sean Litchfield
Imagen de comedor tradicional renovado con paredes grises, suelo de madera oscura y boiserie
Imagen de comedor tradicional renovado con paredes grises, suelo de madera oscura y boiserie

Дизайнер характеризует стиль этой квартиры как романтичная эклектика: «Здесь совмещены разные времена (старая и новая мебель), советское прошлое и настоящее, уральский колорит и европейская классика. Мне хотелось сделать этот проект с уральским акцентом».
На книжном стеллаже — скульптура-часы «Хозяйка Медной горы и Данила Мастер», каслинское литьё.

Imagen de comedor clásico grande cerrado con paredes beige, suelo de madera clara, todas las chimeneas, marco de chimenea de piedra, suelo marrón y papel pintado

For the Richmond Symphony Showhouse in 2018. This room was designed by David Barden Designs, photographed by Ansel Olsen. The Mural is "Bel Aire" in the "Emerald" colorway. Installed above a chair rail that was painted to match.
141 fotos de comedores verdes con todos los tratamientos de pared
1