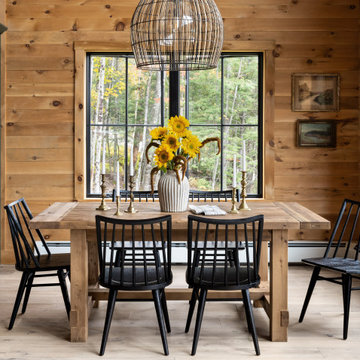12.027 fotos de comedores con todos los tratamientos de pared
Filtrar por
Presupuesto
Ordenar por:Popular hoy
161 - 180 de 12.027 fotos
Artículo 1 de 2

Modelo de comedor minimalista extra grande abierto con paredes verdes, moqueta, estufa de leña, marco de chimenea de yeso, suelo beige, bandeja y panelado
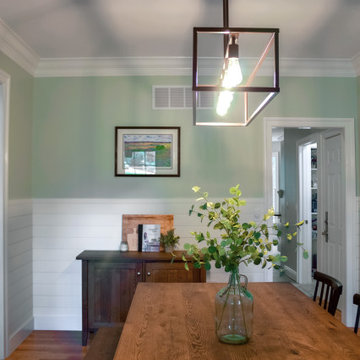
Foto de comedor de cocina campestre grande sin chimenea con paredes verdes, suelo de madera en tonos medios, suelo marrón y machihembrado
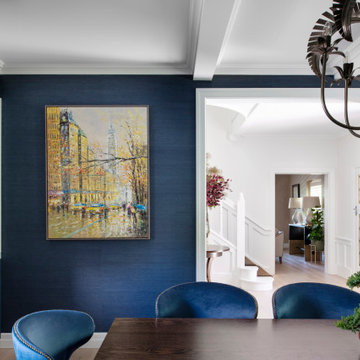
Modelo de comedor de cocina actual grande con paredes azules, suelo de madera clara, vigas vistas y papel pintado

La pièce à vivre a été travaillée de telle sorte que le salon et la salle à manger se répondent. De l'entrée nous pouvons apercevoir le panoramique noir et blanc installé dans la salle à manger au dessus d'un buffet. Une table en bois pour 8 personnes trouve place au centre de la pièce. Une grosse suspension en rotin la surplombe et réchauffe la pièce grâce à son aspect brut et ses matières naturelles. Une bibliothèque est installée entre le salon et la salle à manger pour créer un lien, une continuité entre les pièces.

This young family began working with us after struggling with their previous contractor. They were over budget and not achieving what they really needed with the addition they were proposing. Rather than extend the existing footprint of their house as had been suggested, we proposed completely changing the orientation of their separate kitchen, living room, dining room, and sunroom and opening it all up to an open floor plan. By changing the configuration of doors and windows to better suit the new layout and sight lines, we were able to improve the views of their beautiful backyard and increase the natural light allowed into the spaces. We raised the floor in the sunroom to allow for a level cohesive floor throughout the areas. Their extended kitchen now has a nice sitting area within the kitchen to allow for conversation with friends and family during meal prep and entertaining. The sitting area opens to a full dining room with built in buffet and hutch that functions as a serving station. Conscious thought was given that all “permanent” selections such as cabinetry and countertops were designed to suit the masses, with a splash of this homeowner’s individual style in the double herringbone soft gray tile of the backsplash, the mitred edge of the island countertop, and the mixture of metals in the plumbing and lighting fixtures. Careful consideration was given to the function of each cabinet and organization and storage was maximized. This family is now able to entertain their extended family with seating for 18 and not only enjoy entertaining in a space that feels open and inviting, but also enjoy sitting down as a family for the simple pleasure of supper together.

A comfortable, formal dining space with pretty ceiling lighting
Photo by Ashley Avila Photography
Imagen de comedor marinero de tamaño medio con paredes azules, bandeja, suelo de madera oscura, suelo marrón y boiserie
Imagen de comedor marinero de tamaño medio con paredes azules, bandeja, suelo de madera oscura, suelo marrón y boiserie
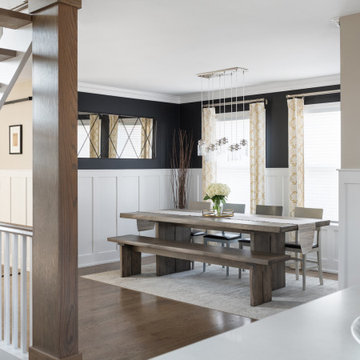
Photography by Picture Perfect House
Imagen de comedor clásico renovado de tamaño medio con paredes negras, suelo de madera en tonos medios, boiserie y suelo marrón
Imagen de comedor clásico renovado de tamaño medio con paredes negras, suelo de madera en tonos medios, boiserie y suelo marrón
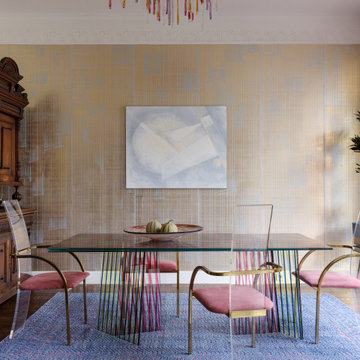
Ejemplo de comedor actual de tamaño medio abierto con paredes metalizadas, suelo de madera oscura, suelo marrón y papel pintado

Diseño de comedor clásico renovado grande abierto con paredes blancas, suelo de mármol, todas las chimeneas, marco de chimenea de piedra, suelo marrón y machihembrado

Imagen de comedor tradicional renovado cerrado con paredes rosas, suelo de madera en tonos medios, suelo marrón y panelado

Imagen de comedor blanco moderno de tamaño medio abierto sin chimenea con paredes blancas, suelo de contrachapado, suelo beige, machihembrado y machihembrado
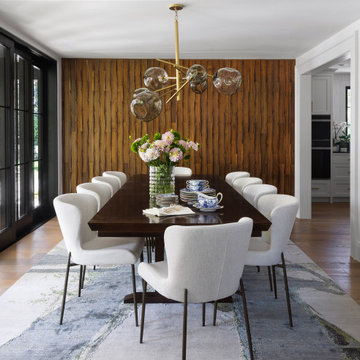
Foto de comedor tradicional renovado cerrado con paredes blancas, suelo de madera en tonos medios, suelo marrón y madera

As a practical trend, formal dining spaces have largely become obsolete in favor of great, dynamic kitchens; however, bucking the movement, my young, but highly traditional client wanted to enjoy evening meals as a routine close to the family’s scattered and hectic days.
Ceilings are christened a whisper of a blush to inspire relaxed conversation under the halo of a warm glow.
The traditional table and chairs are the yield of a highly juried online treasure hunt. Each piece is meticulously refinished in an updated stain more reflective of the young homeowners. Performance fabric is used on the chairs to ensure ease of cleanability to combat daily use by children and young adults.
Walls are clad in a cut velvet and metallic animal print wallpaper to add subtle nostalgia from eras gone by.
Millwork is freshly painted in a semi-gloss alabaster to offer relief from the wallpaper and ceiling.
The opulent, antique-inspired chandelier is the dazzling focal point with draped crystal beading.
Linen drapery panels seamlessly silhouette the cozy window seat.
Cleanable yet regal velvet fabric upholstered cushions, ornamented with a braided trim add a final pop of elegance.
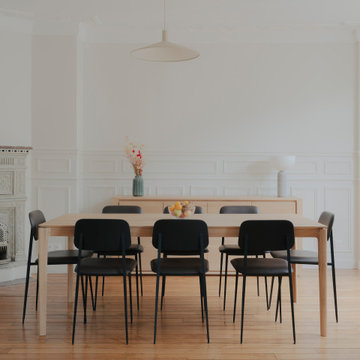
Diseño de comedor minimalista con paredes blancas, suelo de madera clara, chimenea de esquina, suelo beige y boiserie

Tracy, one of our fabulous customers who last year undertook what can only be described as, a colossal home renovation!
With the help of her My Bespoke Room designer Milena, Tracy transformed her 1930's doer-upper into a truly jaw-dropping, modern family home. But don't take our word for it, see for yourself...
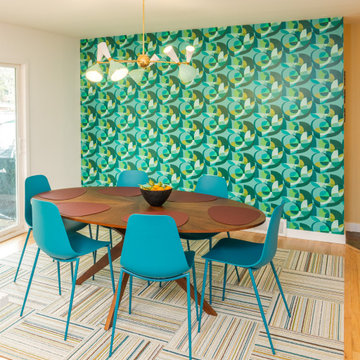
Diseño de comedor de cocina retro de tamaño medio con paredes multicolor, suelo de madera clara y papel pintado
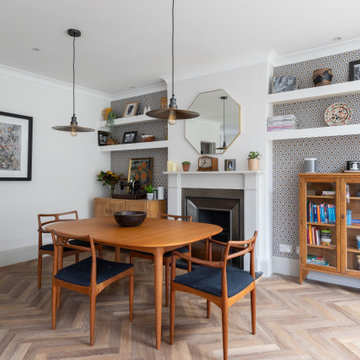
Modelo de comedor tradicional renovado con paredes blancas, suelo de madera clara, suelo beige y papel pintado
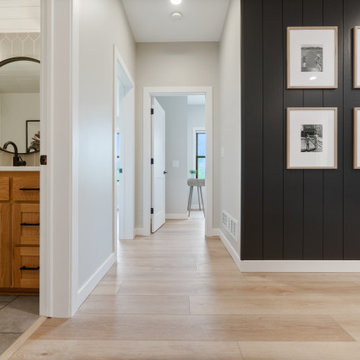
Inspired by sandy shorelines on the California coast, this beachy blonde vinyl floor brings just the right amount of variation to each room. With the Modin Collection, we have raised the bar on luxury vinyl plank. The result is a new standard in resilient flooring. Modin offers true embossed in register texture, a low sheen level, a rigid SPC core, an industry-leading wear layer, and so much more.

Ejemplo de comedor de cocina machihembrado campestre de tamaño medio con paredes blancas, suelo de madera clara, todas las chimeneas, suelo marrón, vigas vistas y machihembrado
12.027 fotos de comedores con todos los tratamientos de pared
9
