138 fotos de comedores con todos los tratamientos de pared y cortinas
Filtrar por
Presupuesto
Ordenar por:Popular hoy
1 - 20 de 138 fotos
Artículo 1 de 3
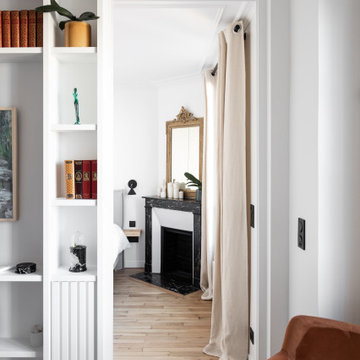
Photo : BCDF Studio
Diseño de comedor contemporáneo de tamaño medio abierto sin chimenea con paredes blancas, suelo de madera en tonos medios, suelo marrón, boiserie y cortinas
Diseño de comedor contemporáneo de tamaño medio abierto sin chimenea con paredes blancas, suelo de madera en tonos medios, suelo marrón, boiserie y cortinas
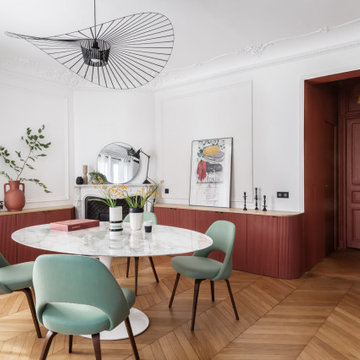
Ejemplo de comedor actual de tamaño medio abierto con suelo de madera clara, chimenea de esquina, boiserie y cortinas

Transitional dining room. Grasscloth wallpaper. Glass loop chandelier. Geometric area rug. Custom window treatments, custom upholstered host chairs
Jodie O Designs, photo by Peter Rymwid

Residential house small Eating area interior design of guest room which is designed by an architectural design studio.Fully furnished dining tables with comfortable sofa chairs., stripped window curtains, painting ,shade pendant light, garden view looks relaxing.
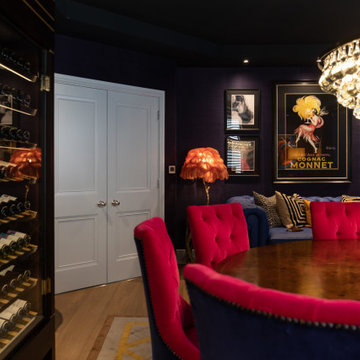
BURLESQUE DINING ROOM
We designed this extraordinary room as part of a large interior design project in Stamford, Lincolnshire. Our client asked us to create for him a Moulin Rouge themed dining room to enchant his guests in the evenings – and to house his prized collection of fine wines.
The palette of deep hues, rich dark wood tones and accents of opulent brass create a warm, luxurious and magical backdrop for poker nights and unforgettable dinner parties.
CLIMATE CONTROLLED WINE STORAGE
The biggest wow factor in this room is undoubtedly the luxury wine cabinet, which was custom designed and made for us by Spiral Cellars. Standing proud in the centre of the back wall, it maintains a constant temperature for our client’s collection of well over a hundred bottles.
As a nice finishing touch, our audio-visuals engineer found a way to connect it to the room’s Q–Motion mood lighting system, integrating it perfectly within the room at all times of day.
POKER NIGHTS AND UNFORGETTABLE DINNER PARTIES
We always love to work with a quirky and OTT brief! This room encapsulates the drama and mystery we are so passionate about creating for our clients.
The wallpaper – a cool, midnight blue grasscloth – envelopes you in the depths of night; the warmer oranges and pinks advancing powerfully out of this shadowy background.
The antique dining table in the centre of the room was brought from another of our client’s properties, and carefully integrated into this design. Another existing piece was the Chesterfield which we had stripped and reupholstered in sumptuous blue leather.
On this project we delivered our full interior design service, which includes concept design visuals, a rigorous technical design package and full project coordination and installation service.
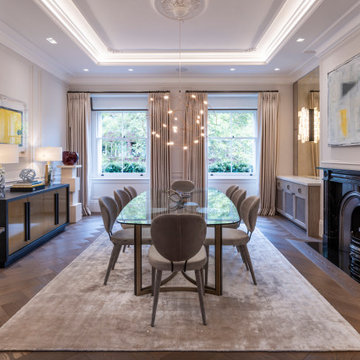
Imagen de comedor clásico renovado grande cerrado con paredes beige, suelo de madera en tonos medios, todas las chimeneas, marco de chimenea de piedra, suelo marrón, casetón, panelado y cortinas
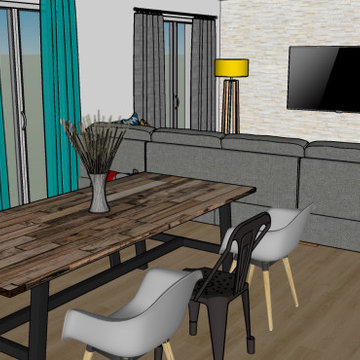
Rénovation d'une pièce à vivre avec un nouvel espace BAR et une nouvelle cuisine adaptée aux besoins de ses occupants. Décoration choisie avec un style industriel accentué dans l'espace salle à manger, pour la cuisine nous avons choisis une cuisine blanche afin de conserver une luminosité importante et ne pas surcharger l'effet industriel.
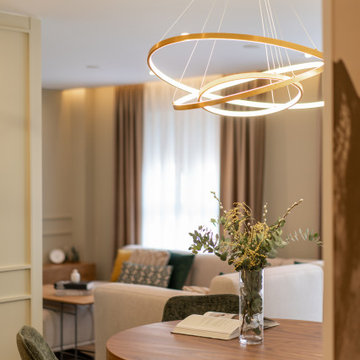
El comedor, se situa entre la cocina y la sala de estar, con una pieza redonda extensible, coronada con una lampara de formas circulares dorada que deja conectar visualmente sin colapsar el espacio.
Asi, colocamos también unas sillas de comedor confortables y aterciopeladas, con las que daríamos ese aire distinguido y de color.
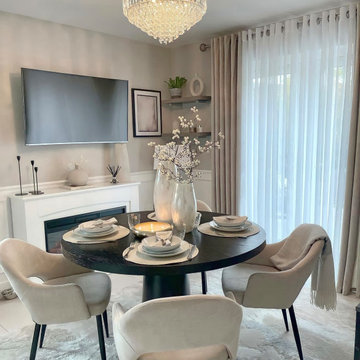
Diseño de comedor tradicional de tamaño medio cerrado con paredes beige, suelo laminado, todas las chimeneas, marco de chimenea de madera, suelo beige, panelado y cortinas
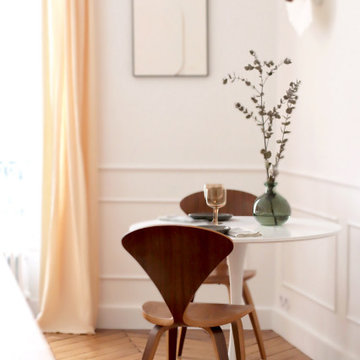
Foto de comedor clásico pequeño abierto con paredes blancas, suelo de madera clara, bandeja, boiserie y cortinas
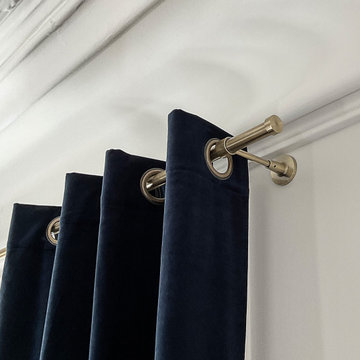
Foto de comedor clásico de tamaño medio con paredes blancas, suelo de madera clara, boiserie y cortinas
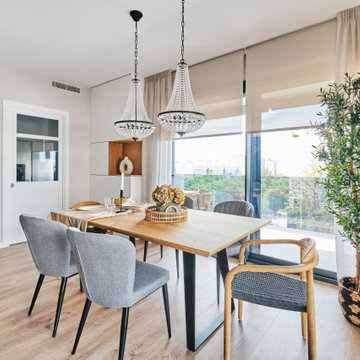
Diseño de comedor tradicional renovado grande cerrado sin chimenea con paredes beige, suelo de madera en tonos medios, suelo marrón, ladrillo y cortinas
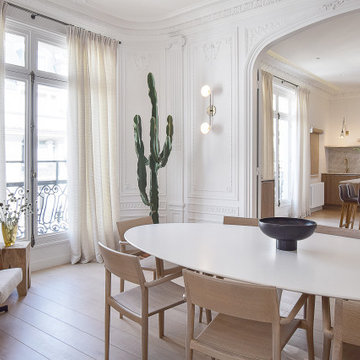
Modelo de comedor contemporáneo grande abierto con paredes blancas, suelo de madera clara, boiserie y cortinas
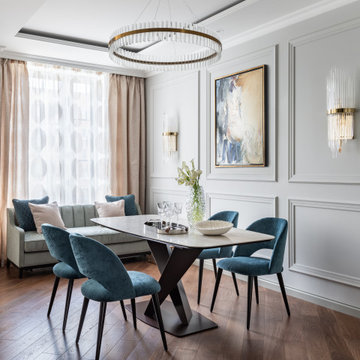
Светлая столовая зона в общем пространстве кухни-гостиной, оформленная в оттенках серого, молочного и цвета морской волны. Абстрактная картина в золоченой раме, перекликающиеся бра и современная люстра, настенные молдинги. Чтобы сохранить визуальную легкость пространства, выбран элегантный стол со скругленными краями на двух ножках. Общий дух столовой отсылает к ар-деко и современной классике. | A bright dining area in the common space of the kitchen-living room, decorated in shades of gray, milky and sea green. An abstract painting in a gilded frame, echoing sconces and a modern chandelier, wall moldings. To preserve the visual lightness of the space, an elegant table with rounded edges and two legs was chosen. The overall spirit of the dining room is reminiscent of Art Deco and modern classics.
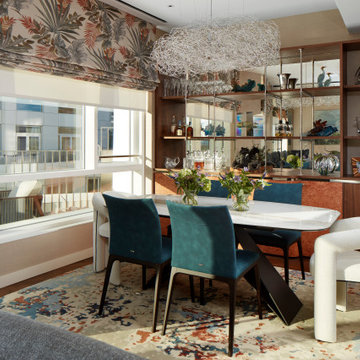
Modelo de comedor moderno con moqueta, suelo multicolor, papel pintado y cortinas
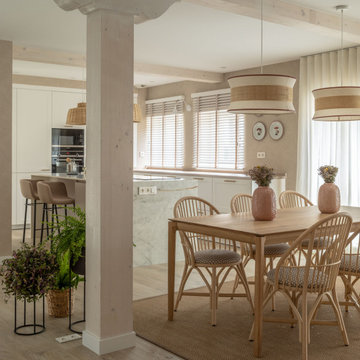
Ejemplo de comedor clásico renovado grande abierto con paredes beige, suelo laminado, todas las chimeneas, piedra de revestimiento, vigas vistas, papel pintado y cortinas
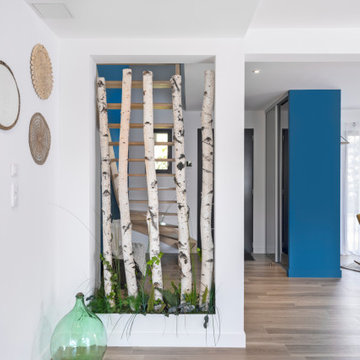
Diseño de comedor nórdico de tamaño medio abierto con paredes blancas, suelo beige, papel pintado y cortinas
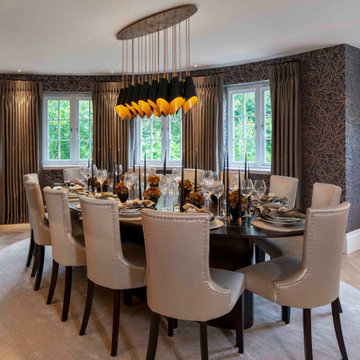
Glamorous dining room design
Ejemplo de comedor contemporáneo grande cerrado con suelo de madera en tonos medios, suelo marrón, papel pintado y cortinas
Ejemplo de comedor contemporáneo grande cerrado con suelo de madera en tonos medios, suelo marrón, papel pintado y cortinas
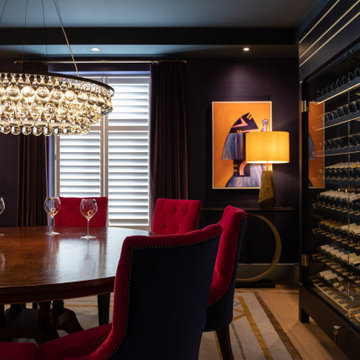
BURLESQUE DINING ROOM
We designed this extraordinary room as part of a large interior design project in Stamford, Lincolnshire. Our client asked us to create for him a Moulin Rouge themed dining room to enchant his guests in the evenings – and to house his prized collection of fine wines.
The palette of deep hues, rich dark wood tones and accents of opulent brass create a warm, luxurious and magical backdrop for poker nights and unforgettable dinner parties.
CLIMATE CONTROLLED WINE STORAGE
The biggest wow factor in this room is undoubtedly the luxury wine cabinet, which was custom designed and made for us by Spiral Cellars. Standing proud in the centre of the back wall, it maintains a constant temperature for our client’s collection of well over a hundred bottles.
As a nice finishing touch, our audio-visuals engineer found a way to connect it to the room’s Q–Motion mood lighting system, integrating it perfectly within the room at all times of day.
POKER NIGHTS AND UNFORGETTABLE DINNER PARTIES
We always love to work with a quirky and OTT brief! This room encapsulates the drama and mystery we are so passionate about creating for our clients.
The wallpaper – a cool, midnight blue grasscloth – envelopes you in the depths of night; the warmer oranges and pinks advancing powerfully out of this shadowy background.
The antique dining table in the centre of the room was brought from another of our client’s properties, and carefully integrated into this design. Another existing piece was the Chesterfield which we had stripped and reupholstered in sumptuous blue leather.
On this project we delivered our full interior design service, which includes concept design visuals, a rigorous technical design package and full project coordination and installation service.
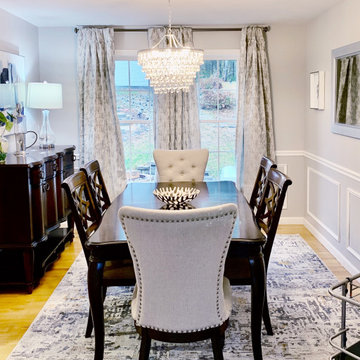
This formal dining room was transformed into a beautiful contemporary space with traditional charm. This dining room turned into a very inviting room that allows for great entertainment that will please most tastes.
138 fotos de comedores con todos los tratamientos de pared y cortinas
1