66.991 fotos de comedores con suelo marrón
Filtrar por
Presupuesto
Ordenar por:Popular hoy
101 - 120 de 66.991 fotos
Artículo 1 de 2
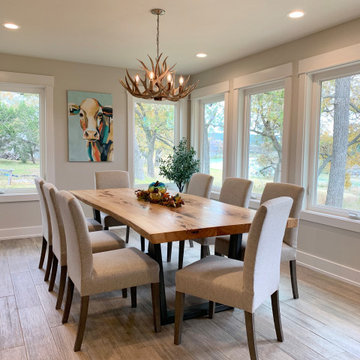
Modelo de comedor de estilo de casa de campo cerrado sin chimenea con paredes beige, suelo de madera en tonos medios y suelo marrón
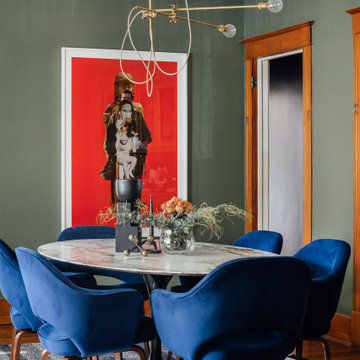
We love the idea of the bold, modern photograph on the far wall. First thing you see when you enter the house, the goal was to slice right through the Craftsman, with crisp modern color. We also love the pairing of primary colors - red with the client’s own blue Saarinen chairs. We also love the slight irreverence in the exposed wires of the gently industrial light.

Foto de comedor tradicional renovado pequeño cerrado con paredes grises, suelo de madera en tonos medios, todas las chimeneas, marco de chimenea de ladrillo y suelo marrón
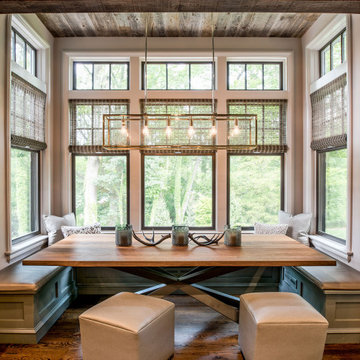
Ejemplo de comedor de cocina tradicional renovado sin chimenea con paredes beige, suelo de madera en tonos medios y suelo marrón

Ejemplo de comedor tradicional renovado cerrado con paredes verdes, suelo de madera oscura y suelo marrón
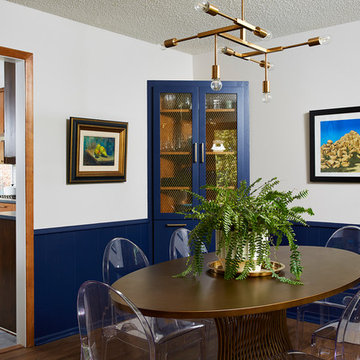
Imagen de comedor retro de tamaño medio cerrado con suelo marrón, paredes multicolor y suelo de madera oscura
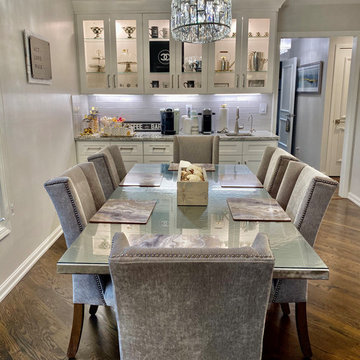
Foto de comedor de cocina clásico renovado grande sin chimenea con paredes grises, suelo de madera oscura y suelo marrón
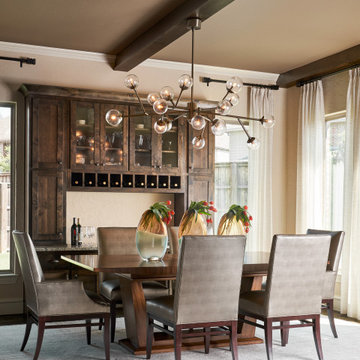
Modelo de comedor de cocina clásico renovado grande sin chimenea con paredes beige, suelo de madera en tonos medios y suelo marrón

This remodel was located in the Hollywood Hills of Los Angeles. The dining room features authentic mid century modern furniture and a colorful Louis Poulsen pendant.

Ejemplo de comedor clásico renovado de tamaño medio con paredes grises, suelo de madera oscura, suelo marrón y cuadros
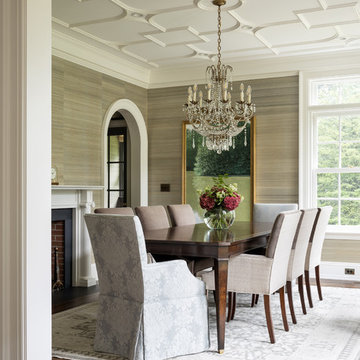
Foto de comedor tradicional cerrado con paredes grises, suelo de madera oscura, todas las chimeneas y suelo marrón
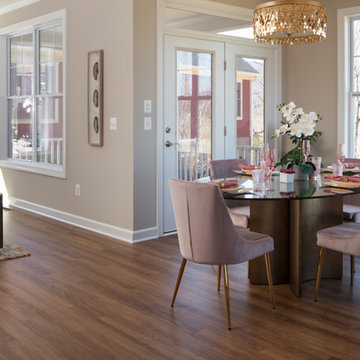
The dining area is conveniently located adjacent to the screened in porch and between the kitchen and great room in this new open-concept floor-plan. Flooring is durable waterproof CoreTEC Plus 5” in ‘Dakota Walnut'.
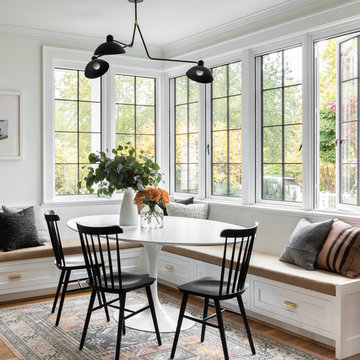
When the homeowners first purchased the 1925 house, it was compartmentalized, outdated, and completely unfunctional for their growing family. Casework designed the owner's previous kitchen and family room and was brought in to lead up the creative direction for the project. Casework teamed up with architect Paul Crowther and brother sister team Ainslie Davis on the addition and remodel of the Colonial.
The existing kitchen and powder bath were demoed and walls expanded to create a new footprint for the home. This created a much larger, more open kitchen and breakfast nook with mudroom, pantry and more private half bath. In the spacious kitchen, a large walnut island perfectly compliments the homes existing oak floors without feeling too heavy. Paired with brass accents, Calcutta Carrera marble countertops, and clean white cabinets and tile, the kitchen feels bright and open - the perfect spot for a glass of wine with friends or dinner with the whole family.
There was no official master prior to the renovations. The existing four bedrooms and one separate bathroom became two smaller bedrooms perfectly suited for the client’s two daughters, while the third became the true master complete with walk-in closet and master bath. There are future plans for a second story addition that would transform the current master into a guest suite and build out a master bedroom and bath complete with walk in shower and free standing tub.
Overall, a light, neutral palette was incorporated to draw attention to the existing colonial details of the home, like coved ceilings and leaded glass windows, that the homeowners fell in love with. Modern furnishings and art were mixed in to make this space an eclectic haven.
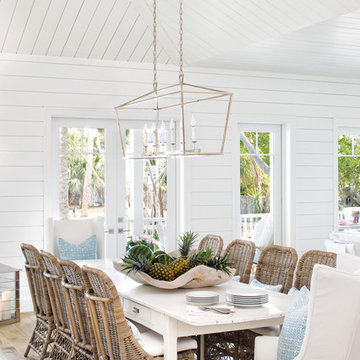
Antique farmhouse table from Belgium
Slipcovered chairs by Lee Industries
Diseño de comedor marinero con paredes blancas, suelo de madera en tonos medios y suelo marrón
Diseño de comedor marinero con paredes blancas, suelo de madera en tonos medios y suelo marrón
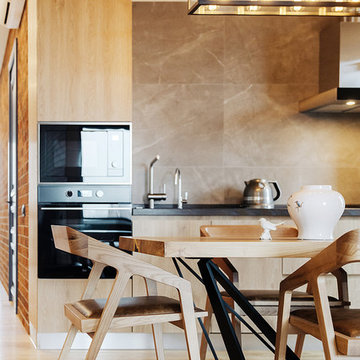
руководитель Ирина Красильникова
авторский коллектив Елена Бондарева, Лидия Сухарева, фото Артём Моисеев, отделочные работы "под ключ" компания "Управление Ремонтом"
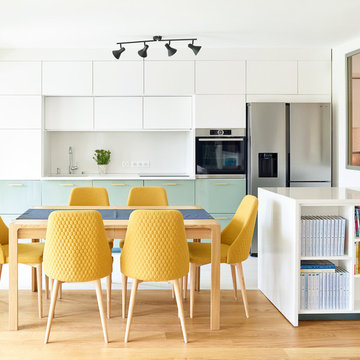
Salle à manger et cuisine réunis, offrent un généreux et lumineux espace de vie profitant d’une vue panoramique sur la Marne.
Foto de comedor de cocina contemporáneo grande con paredes blancas, suelo marrón y suelo de madera en tonos medios
Foto de comedor de cocina contemporáneo grande con paredes blancas, suelo marrón y suelo de madera en tonos medios

Diseño de comedor campestre de tamaño medio abierto con paredes blancas, suelo de madera en tonos medios y suelo marrón
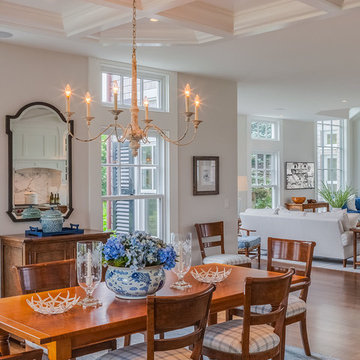
Custom coastal home on Cape Cod by Polhemus Savery DaSilva Architects Builders.
2018 BRICC AWARD (GOLD)
2018 PRISM AWARD (GOLD) //
Scope Of Work: Architecture, Construction //
Living Space: 7,005ft²
Photography: Brian Vanden Brink //
Dining room, living room, family room.

Ejemplo de comedor clásico renovado sin chimenea con paredes blancas, suelo de madera oscura y suelo marrón
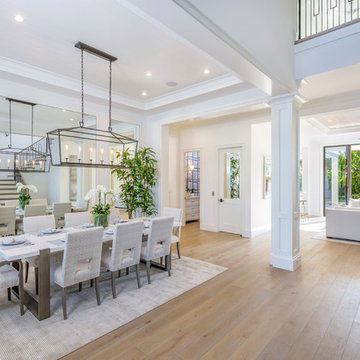
Luxe View Photography
Modelo de comedor costero con paredes blancas, suelo de madera en tonos medios y suelo marrón
Modelo de comedor costero con paredes blancas, suelo de madera en tonos medios y suelo marrón
66.991 fotos de comedores con suelo marrón
6