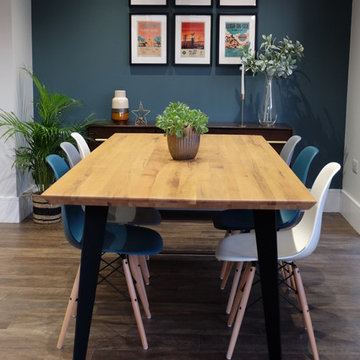2.178 fotos de comedores negros con suelo marrón
Filtrar por
Presupuesto
Ordenar por:Popular hoy
1 - 20 de 2178 fotos

Diseño de comedor actual abierto con paredes marrones, suelo de madera en tonos medios y suelo marrón

Modern Dining Room in an open floor plan, sits between the Living Room, Kitchen and Backyard Patio. The modern electric fireplace wall is finished in distressed grey plaster. Modern Dining Room Furniture in Black and white is paired with a sculptural glass chandelier. Floor to ceiling windows and modern sliding glass doors expand the living space to the outdoors.

Imagen de comedor clásico renovado grande cerrado con paredes blancas, suelo de madera en tonos medios, todas las chimeneas, marco de chimenea de piedra, suelo marrón y panelado
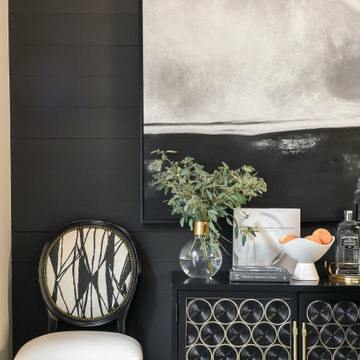
Ejemplo de comedor de cocina tradicional renovado con paredes negras, suelo de madera en tonos medios, suelo marrón y machihembrado

The client’s request was quite common - a typical 2800 sf builder home with 3 bedrooms, 2 baths, living space, and den. However, their desire was for this to be “anything but common.” The result is an innovative update on the production home for the modern era, and serves as a direct counterpoint to the neighborhood and its more conventional suburban housing stock, which focus views to the backyard and seeks to nullify the unique qualities and challenges of topography and the natural environment.
The Terraced House cautiously steps down the site’s steep topography, resulting in a more nuanced approach to site development than cutting and filling that is so common in the builder homes of the area. The compact house opens up in very focused views that capture the natural wooded setting, while masking the sounds and views of the directly adjacent roadway. The main living spaces face this major roadway, effectively flipping the typical orientation of a suburban home, and the main entrance pulls visitors up to the second floor and halfway through the site, providing a sense of procession and privacy absent in the typical suburban home.
Clad in a custom rain screen that reflects the wood of the surrounding landscape - while providing a glimpse into the interior tones that are used. The stepping “wood boxes” rest on a series of concrete walls that organize the site, retain the earth, and - in conjunction with the wood veneer panels - provide a subtle organic texture to the composition.
The interior spaces wrap around an interior knuckle that houses public zones and vertical circulation - allowing more private spaces to exist at the edges of the building. The windows get larger and more frequent as they ascend the building, culminating in the upstairs bedrooms that occupy the site like a tree house - giving views in all directions.
The Terraced House imports urban qualities to the suburban neighborhood and seeks to elevate the typical approach to production home construction, while being more in tune with modern family living patterns.
Overview:
Elm Grove
Size:
2,800 sf,
3 bedrooms, 2 bathrooms
Completion Date:
September 2014
Services:
Architecture, Landscape Architecture
Interior Consultants: Amy Carman Design

A rustic yet modern dining room featuring an accent wall with our Sierra Ridge Roman Castle from Pangaea® Natural Stone. This stone is a European style stone that combines yesterday’s elegance with today’s sophistication. A perfect option for a feature wall in a modern farmhouse.
Click to learn more about this stone and how to find a dealer near you:
https://www.allthingsstone.com/us-en/product-types/natural-stone-veneer/pangaea-natural-stone/roman-castle/

Ejemplo de comedor clásico renovado de tamaño medio con paredes grises, suelo de madera oscura, suelo marrón y cuadros

Styling the dining room mid-century in furniture and chandelier really added the "different" elements the homeowners were looking for. The new pattern in the run tied in to the kitchen without being too matchy matchy.
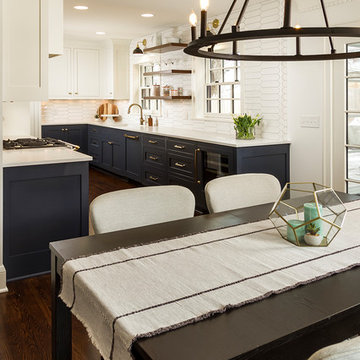
Photo Cred: Seth Hannula
Ejemplo de comedor de cocina tradicional renovado de tamaño medio con paredes blancas, suelo de madera oscura y suelo marrón
Ejemplo de comedor de cocina tradicional renovado de tamaño medio con paredes blancas, suelo de madera oscura y suelo marrón
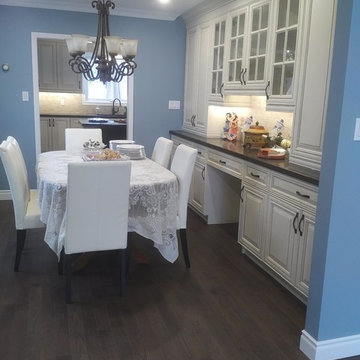
Diseño de comedor tradicional de tamaño medio cerrado sin chimenea con paredes azules, suelo de madera oscura y suelo marrón

Laura McNutt
Foto de comedor campestre de tamaño medio cerrado sin chimenea con paredes negras, suelo de madera clara y suelo marrón
Foto de comedor campestre de tamaño medio cerrado sin chimenea con paredes negras, suelo de madera clara y suelo marrón

Foto de comedor clásico con paredes beige, suelo de madera oscura y suelo marrón

Photography by Miranda Estes
Imagen de comedor de estilo americano de tamaño medio cerrado con paredes verdes, suelo de madera en tonos medios, papel pintado, boiserie, casetón y suelo marrón
Imagen de comedor de estilo americano de tamaño medio cerrado con paredes verdes, suelo de madera en tonos medios, papel pintado, boiserie, casetón y suelo marrón

Modelo de comedor tradicional renovado con paredes beige, suelo de madera en tonos medios, suelo marrón, vigas vistas, madera y ladrillo
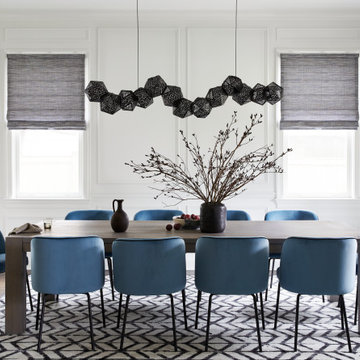
Our clients wanted to refresh a dated dining room. The before boasted rust colored grasscloth, plantation shutters and brown/rust/olive color scheme. We wanted to give this space new life by adding white walls, millwork and some bright, fresh furnishings.
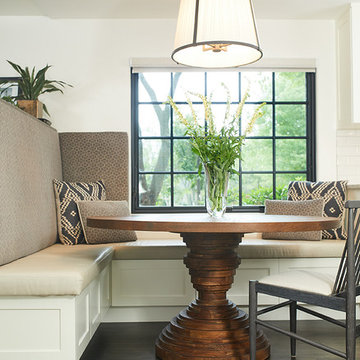
Imagen de comedor clásico renovado con con oficina, paredes blancas, suelo de madera oscura y suelo marrón
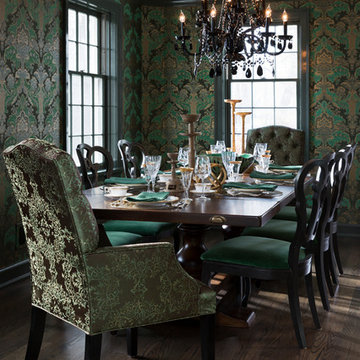
Ryan Hainey
Modelo de comedor tradicional de tamaño medio cerrado sin chimenea con paredes multicolor, suelo marrón y suelo de madera oscura
Modelo de comedor tradicional de tamaño medio cerrado sin chimenea con paredes multicolor, suelo marrón y suelo de madera oscura
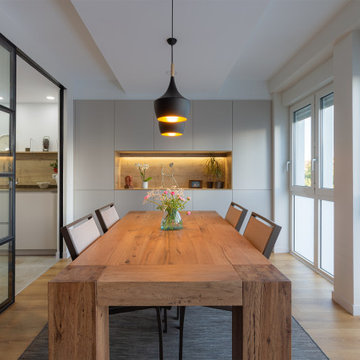
Modelo de comedor actual de tamaño medio abierto con paredes blancas, suelo marrón y alfombra

Imagen de comedor moderno abierto con paredes blancas, suelo de madera en tonos medios, suelo marrón y vigas vistas
2.178 fotos de comedores negros con suelo marrón
1
