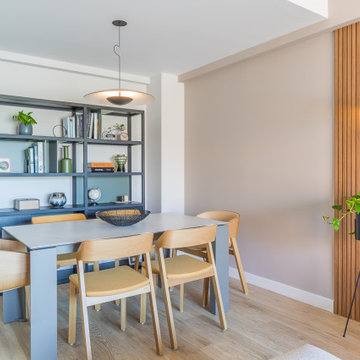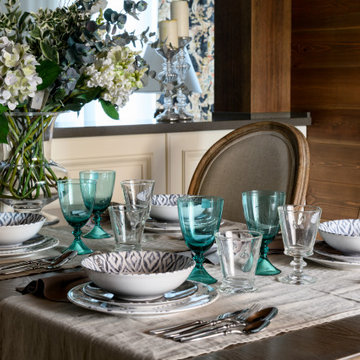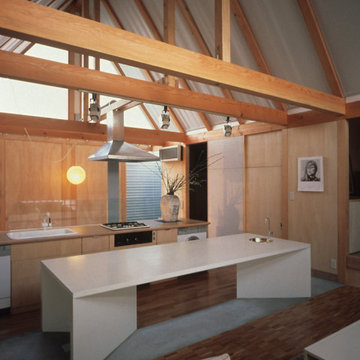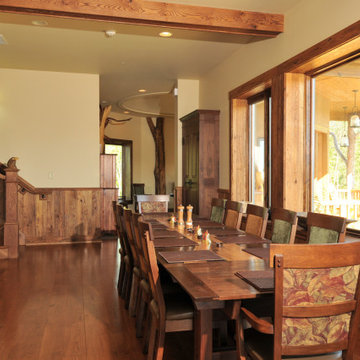397 fotos de comedores con suelo marrón y madera
Filtrar por
Presupuesto
Ordenar por:Popular hoy
1 - 20 de 397 fotos
Artículo 1 de 3

El salón-comedor, de forma alargada, se divide visualmente mediante un panel alistonado con iluminación en la pared, que nos sitúa en cada espacio de manera independiente. Los muebles de diseño se convierten en protagonistas de la decoración, dando al espacio un aire completamente sofisticado.

Ejemplo de comedor de cocina abovedado retro de tamaño medio con paredes azules, suelo de madera oscura, suelo marrón y madera

Ejemplo de comedor tradicional renovado pequeño con con oficina, paredes grises, suelo de madera clara, suelo marrón, bandeja y madera

Modelo de comedor de cocina de estilo de casa de campo de tamaño medio con paredes marrones, suelo de baldosas de porcelana, suelo marrón, madera y madera

Fotograf: Martin Kreuzer
Imagen de comedor contemporáneo grande abierto con paredes blancas, suelo de madera clara, marco de chimenea de piedra, suelo marrón, chimenea de doble cara y madera
Imagen de comedor contemporáneo grande abierto con paredes blancas, suelo de madera clara, marco de chimenea de piedra, suelo marrón, chimenea de doble cara y madera

A visual artist and his fiancée’s house and studio were designed with various themes in mind, such as the physical context, client needs, security, and a limited budget.
Six options were analyzed during the schematic design stage to control the wind from the northeast, sunlight, light quality, cost, energy, and specific operating expenses. By using design performance tools and technologies such as Fluid Dynamics, Energy Consumption Analysis, Material Life Cycle Assessment, and Climate Analysis, sustainable strategies were identified. The building is self-sufficient and will provide the site with an aquifer recharge that does not currently exist.
The main masses are distributed around a courtyard, creating a moderately open construction towards the interior and closed to the outside. The courtyard contains a Huizache tree, surrounded by a water mirror that refreshes and forms a central part of the courtyard.
The house comprises three main volumes, each oriented at different angles to highlight different views for each area. The patio is the primary circulation stratagem, providing a refuge from the wind, a connection to the sky, and a night sky observatory. We aim to establish a deep relationship with the site by including the open space of the patio.

Foto de comedor retro pequeño con paredes marrones, suelo de madera en tonos medios, suelo marrón, vigas vistas y madera

Diseño de comedor rústico con paredes beige, suelo de madera en tonos medios, suelo marrón, vigas vistas y madera

Residential Project at Yellowstone Club
Imagen de comedor rural grande con paredes beige, suelo de madera clara, suelo marrón y madera
Imagen de comedor rural grande con paredes beige, suelo de madera clara, suelo marrón y madera

内部の仕上は、木の軸組を生かして木地のままの仕上仕上とし、この住宅をローコストにおさえることが可能となっています。
Diseño de comedor blanco minimalista de tamaño medio abierto con paredes beige, suelo marrón, madera y suelo de madera en tonos medios
Diseño de comedor blanco minimalista de tamaño medio abierto con paredes beige, suelo marrón, madera y suelo de madera en tonos medios

Wood and florals continue the outdoor theme of this retreat center.
Ejemplo de comedor grande cerrado con paredes beige, suelo de madera en tonos medios, suelo marrón, vigas vistas y madera
Ejemplo de comedor grande cerrado con paredes beige, suelo de madera en tonos medios, suelo marrón, vigas vistas y madera

Imagen de comedor asiático de tamaño medio abierto con paredes beige, suelo de madera en tonos medios, suelo marrón, madera y madera

Looking for modern!? Look no further. Imagine dinner under this ultra modern chandelier, wrapped in geometrical board and batten white walls set on these beautiful wood floors.

Ejemplo de comedor contemporáneo abierto con paredes blancas, suelo de madera en tonos medios, chimenea lineal, suelo marrón y madera

Authentic Bourbon Whiskey is aged to perfection over several years in 53 gallon new white oak barrels. Weighing over 350 pounds each, thousands of these barrels are commonly stored in massive wooden warehouses built in the late 1800’s. Now being torn down and rebuilt, we are fortunate enough to save a piece of U.S. Bourbon history. Straight from the Heart of Bourbon Country, these reclaimed Bourbon warehouses and barns now receive a new life as our Distillery Hardwood Wall Planks.

Modelo de comedor marinero de tamaño medio abierto con paredes azules, suelo de madera oscura, suelo marrón y madera

Modern Dining Room in an open floor plan, sits between the Living Room, Kitchen and Backyard Patio. The modern electric fireplace wall is finished in distressed grey plaster. Modern Dining Room Furniture in Black and white is paired with a sculptural glass chandelier. Floor to ceiling windows and modern sliding glass doors expand the living space to the outdoors.

Lodge Dining Room/Great room with vaulted log beams, wood ceiling, and wood floors. Antler chandelier over dining table. Built-in cabinets and home bar area.

After searching for the perfect Paris apartment that could double as an atelier for five years, Laure Nell Interiors founder and principal Laetitia Laurent fell in love with this 415-square-foot pied-à-terre that packs a punch. Situated in the coveted Golden Triangle area in the 8th arrondissement—between avenue Montaigne, avenue des Champs-Elysées and avenue George V—the apartment was destined to be fashionable. The building’s Hausmannian architecture and a charming interior courtyard make way for modern interior architectural detailing that had been done during a previous renovation. Hardwood floors with deep black knotting, slatted wood paneling, and blue lacquer in the built-ins gave the apartment an interesting contemporary twist against the otherwise classic backdrop, including the original fireplace from the Hausmann era.
Laure Nell Interiors played up this dichotomy with playfully curated furnishings and lighting found during Paris Design Week: a mid-century Tulip table in the dining room, a coffee table from the NV Gallery x J’aime tout chez toi capsule collection, and a fireside chair from Popus Editions, a Paris-London furniture line with a restrained French take on British-inspired hues. In the bedroom, black and white details nod to Coco Chanel and ochre-colored bedding keeps the aesthetic current. A pendant from Oi Soi Oi lends the room a minimalist Asian element reminiscent of Laurent’s time in Kyoto.
Thanks to tall ceilings and the mezzanine loft space that had been added above the kitchen, the apartment exudes a feeling of grandeur despite its small footprint. Photos by Gilles Trillard

Diseño de comedor vintage grande abierto con paredes blancas, suelo de madera clara, suelo marrón y madera
397 fotos de comedores con suelo marrón y madera
1