761 fotos de comedores con marco de chimenea de yeso y suelo marrón
Filtrar por
Presupuesto
Ordenar por:Popular hoy
1 - 20 de 761 fotos
Artículo 1 de 3

Modern Dining Room in an open floor plan, sits between the Living Room, Kitchen and Backyard Patio. The modern electric fireplace wall is finished in distressed grey plaster. Modern Dining Room Furniture in Black and white is paired with a sculptural glass chandelier. Floor to ceiling windows and modern sliding glass doors expand the living space to the outdoors.

Modelo de comedor clásico pequeño cerrado con paredes blancas, suelo de madera en tonos medios, todas las chimeneas, marco de chimenea de yeso y suelo marrón

A modern glass fireplace an Ortal Space Creator 120 organically separates this sunken den and dining room. A set of three glazed vases in shades of amber, chartreuse and olive stand on the cream concrete hearth. Wide flagstone steps capped with oak slabs lead the way to the dining room. The base of the espresso stained dining table is accented with zebra wood and rests on an ombre rug in shades of soft green and orange. The table’s centerpiece is a hammered pot filled with greenery. Hanging above the table is a striking modern light fixture with glass globes. The ivory walls and ceiling are punctuated with warm, honey stained alder trim. Orange piping against a tone on tone chocolate fabric covers the dining chairs paying homage to the warm tones of the stained oak floor. The ebony chair legs coordinate with the black of the baby grand piano which stands at the ready for anyone eager to play the room a tune.

A run down traditional 1960's home in the heart of the san Fernando valley area is a common site for home buyers in the area. so, what can you do with it you ask? A LOT! is our answer. Most first-time home buyers are on a budget when they need to remodel and we know how to maximize it. The entire exterior of the house was redone with #stucco over layer, some nice bright color for the front door to pop out and a modern garage door is a good add. the back yard gained a huge 400sq. outdoor living space with Composite Decking from Cali Bamboo and a fantastic insulated patio made from aluminum. The pool was redone with dark color pebble-tech for better temperature capture and the 0 maintenance of the material.
Inside we used water resistance wide planks European oak look-a-like laminated flooring. the floor is continues throughout the entire home (except the bathrooms of course ? ).
A gray/white and a touch of earth tones for the wall colors to bring some brightness to the house.
The center focal point of the house is the transitional farmhouse kitchen with real reclaimed wood floating shelves and custom-made island vegetables/fruits baskets on a full extension hardware.
take a look at the clean and unique countertop cloudburst-concrete by caesarstone it has a "raw" finish texture.
The master bathroom is made entirely from natural slate stone in different sizes, wall mounted modern vanity and a fantastic shower system by Signature Hardware.
Guest bathroom was lightly remodeled as well with a new 66"x36" Mariposa tub by Kohler with a single piece quartz slab installed above it.
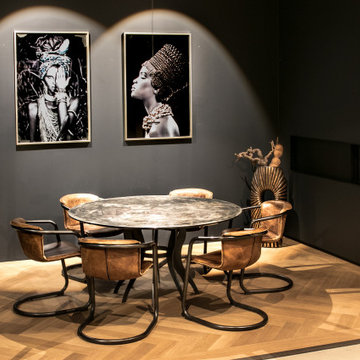
Diseño de comedor actual de tamaño medio abierto con paredes negras, suelo de madera en tonos medios, chimenea lineal, marco de chimenea de yeso y suelo marrón

Michael Lee
Imagen de comedor clásico grande cerrado con paredes verdes, suelo de madera oscura, todas las chimeneas, marco de chimenea de yeso y suelo marrón
Imagen de comedor clásico grande cerrado con paredes verdes, suelo de madera oscura, todas las chimeneas, marco de chimenea de yeso y suelo marrón

Modern Dining Room in an open floor plan, sits between the Living Room, Kitchen and Outdoor Patio. The modern electric fireplace wall is finished in distressed grey plaster. Modern Dining Room Furniture in Black and white is paired with a sculptural glass chandelier.
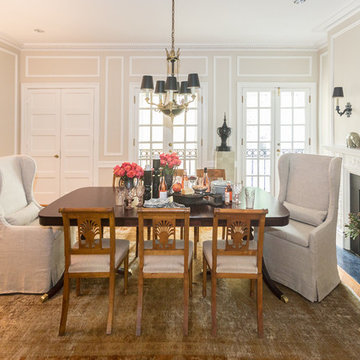
Diseño de comedor clásico renovado grande cerrado con paredes grises, suelo de madera en tonos medios, todas las chimeneas, marco de chimenea de yeso y suelo marrón
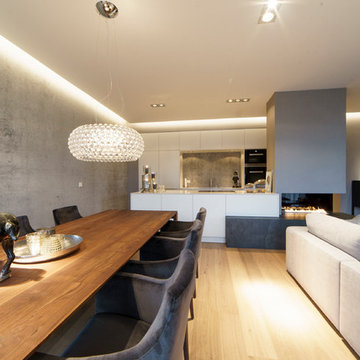
Foto: Kristian Scheffler
Foto de comedor contemporáneo grande abierto con paredes grises, suelo de madera en tonos medios, marco de chimenea de yeso, suelo marrón y estufa de leña
Foto de comedor contemporáneo grande abierto con paredes grises, suelo de madera en tonos medios, marco de chimenea de yeso, suelo marrón y estufa de leña

The homeowner demolished the existing brick fireplace and in it's place, we created a beautiful two sided modern fireplace design with a custom wood mantel and integrated cabinetry.
Kate Falconer Photography

Meechan Architectural Photography
Ejemplo de comedor de cocina actual grande con paredes grises, suelo de madera oscura, chimenea de doble cara, marco de chimenea de yeso y suelo marrón
Ejemplo de comedor de cocina actual grande con paredes grises, suelo de madera oscura, chimenea de doble cara, marco de chimenea de yeso y suelo marrón

Modelo de comedor minimalista extra grande abierto con paredes blancas, suelo de madera en tonos medios, chimenea de doble cara, marco de chimenea de yeso y suelo marrón
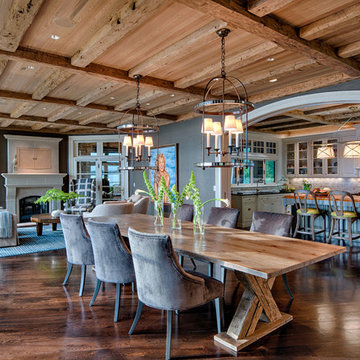
Steinberger Photography
Foto de comedor rural de tamaño medio abierto con paredes grises, suelo de madera oscura, todas las chimeneas, marco de chimenea de yeso y suelo marrón
Foto de comedor rural de tamaño medio abierto con paredes grises, suelo de madera oscura, todas las chimeneas, marco de chimenea de yeso y suelo marrón
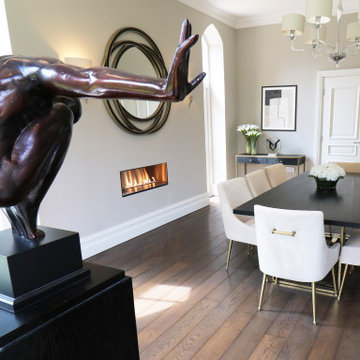
Modelo de comedor minimalista grande con paredes grises, suelo de madera oscura, chimenea lineal, marco de chimenea de yeso y suelo marrón
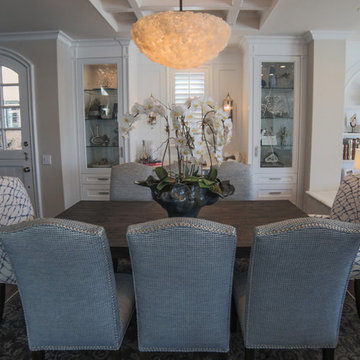
Foto de comedor de tamaño medio abierto con paredes beige, suelo de madera oscura, todas las chimeneas, marco de chimenea de yeso y suelo marrón
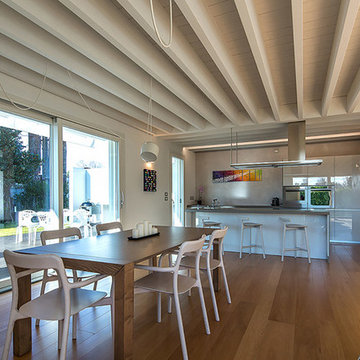
Il pranzo e la cucina si fondono in un continuo.
Diseño de comedor contemporáneo de tamaño medio abierto con paredes blancas, suelo de madera pintada, chimeneas suspendidas, marco de chimenea de yeso y suelo marrón
Diseño de comedor contemporáneo de tamaño medio abierto con paredes blancas, suelo de madera pintada, chimeneas suspendidas, marco de chimenea de yeso y suelo marrón
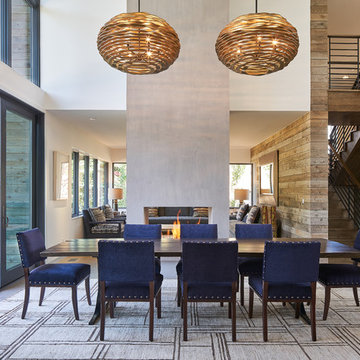
David Agnello
Ejemplo de comedor actual de tamaño medio abierto con paredes beige, suelo de madera oscura, chimenea de doble cara, marco de chimenea de yeso y suelo marrón
Ejemplo de comedor actual de tamaño medio abierto con paredes beige, suelo de madera oscura, chimenea de doble cara, marco de chimenea de yeso y suelo marrón
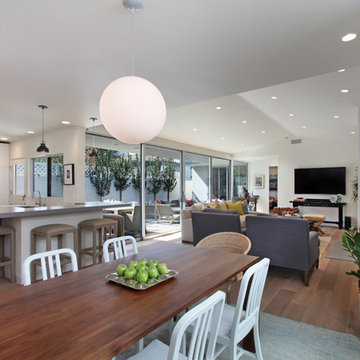
Diseño de comedor contemporáneo grande abierto con paredes blancas, suelo de madera clara, todas las chimeneas, marco de chimenea de yeso y suelo marrón
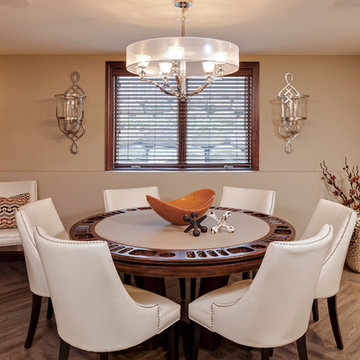
Landmark Photography
Imagen de comedor tradicional renovado de tamaño medio con paredes blancas, suelo de madera en tonos medios, chimenea lineal, marco de chimenea de yeso y suelo marrón
Imagen de comedor tradicional renovado de tamaño medio con paredes blancas, suelo de madera en tonos medios, chimenea lineal, marco de chimenea de yeso y suelo marrón
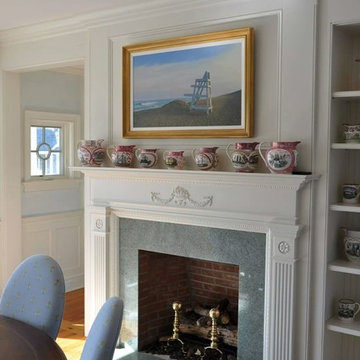
Modelo de comedor clásico de tamaño medio cerrado con paredes beige, suelo de madera en tonos medios, todas las chimeneas, marco de chimenea de yeso y suelo marrón
761 fotos de comedores con marco de chimenea de yeso y suelo marrón
1