5.753 fotos de comedores modernos con suelo marrón
Filtrar por
Presupuesto
Ordenar por:Popular hoy
1 - 20 de 5753 fotos
Artículo 1 de 3
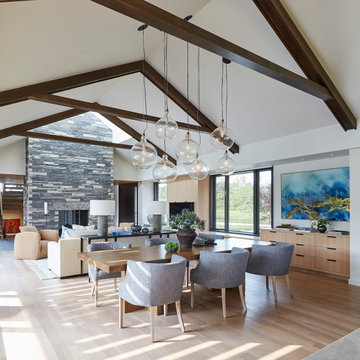
Diseño de comedor de cocina moderno grande con paredes blancas, suelo de madera clara y suelo marrón
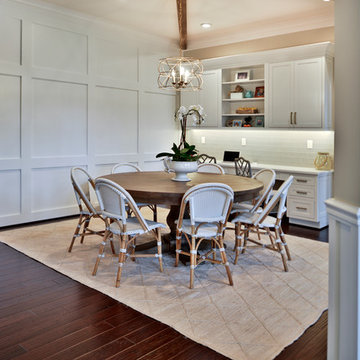
Kitchen Over 150K
If you ever found yourself shopping for a new home, finding a model home, falling in love with this model home and immediately signing on the dotted line. Yet after a few months of moving into your new home you realize that the kitchen and the layout of main level will not work out for your lifestyle. The model home you fell in love with was furnished with beautiful furniture distracting you from concentrating on what is really important to you. This is what happened to this couple in Ashburn, VA, after purchasing their dream home.
The kitchen lacked natural light, while its location was not ideal and was disrupting their daily routine. After a careful review of the kitchen design, a plan was formed to upgrade the kitchen.
Their kitchen was moved to a location between the two-story family room and front dining room. To the left of the family room there was a breakfast eating area that was not serving any purpose.
Our design incorporated the breakfast area placed along a couple feet from an adjacent pantry space to create this new dream kitchen.
By knocking down a few bearing walls, we have placed the main sink area under large backside windows. Now the kitchen can look into their beautiful backyard. A major load bearing wall between the old breakfast room and adjacent two-story family was taken down and a big steel beam took the place of that, creating a large seamless connection between the new kitchen and the rest of the home.
A large island was implemented with a prep sink, microwave, and with lots of seating space around it. Large scale professional appliances along with stunning mosaic backsplash tiles complement this amazing kitchen design.
Double barn style door in front of the pantry area sets off this storage space tucked away from rest of the kitchen. All the old tile was removed and a matching wide plank distressed wood floor was installed to create a seamless connection to rest of the home. A matching butler pantry cabinet area just outside of dining room and a wine station/drink serving area between family room and main foyer were added to better utilize the multi-function needs of the family.
The custom inset cabinetry with double layers and exotic stone counter top, distressed ceiling beams, and other amenities are just a few standouts of this project.
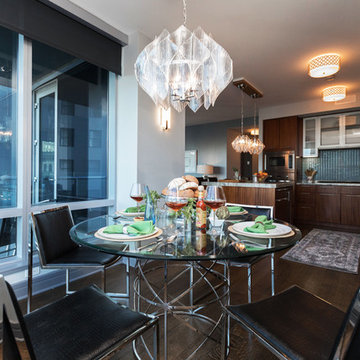
The unit’s interior design is meant to give the residents an opportunity to relax in an elegant space with modern solutions that work in harmony with the amenities of the Ritz-Carlton experience. The Philadelphia design company incorporated warm wood tones throughout to create warmth while using contemporary elements like glass, chrome, and antiqued mirror to keep the design modern and luxurious.
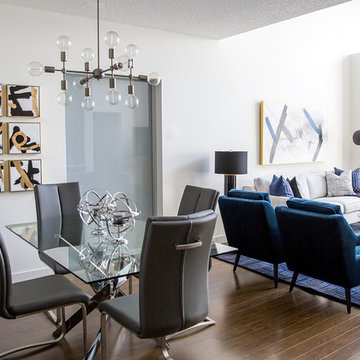
Lindsay Nichols
Foto de comedor de cocina minimalista pequeño con paredes blancas, suelo laminado y suelo marrón
Foto de comedor de cocina minimalista pequeño con paredes blancas, suelo laminado y suelo marrón
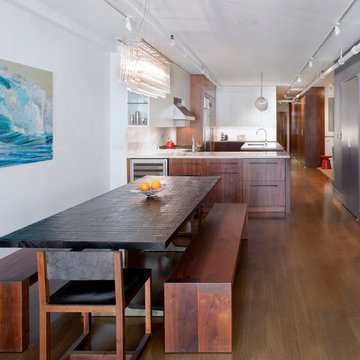
Ejemplo de comedor de cocina minimalista de tamaño medio sin chimenea con paredes grises, suelo de madera en tonos medios y suelo marrón
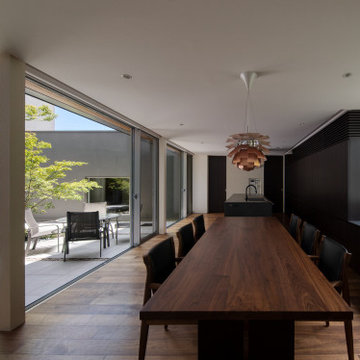
ダイニングよりキッチンを観たところ、キッチン流し台及び食器棚はオリジナルで製作しています
Ejemplo de comedor de cocina moderno grande con paredes blancas, suelo de madera pintada y suelo marrón
Ejemplo de comedor de cocina moderno grande con paredes blancas, suelo de madera pintada y suelo marrón
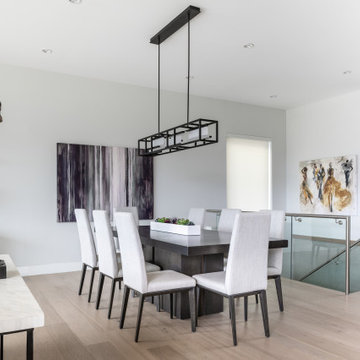
View of dining room from kitchen
Imagen de comedor de cocina moderno de tamaño medio con paredes blancas, suelo de madera en tonos medios, todas las chimeneas, marco de chimenea de madera y suelo marrón
Imagen de comedor de cocina moderno de tamaño medio con paredes blancas, suelo de madera en tonos medios, todas las chimeneas, marco de chimenea de madera y suelo marrón
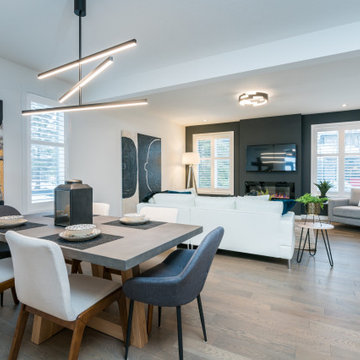
Diseño de comedor minimalista abierto con paredes negras, suelo de madera en tonos medios, todas las chimeneas y suelo marrón
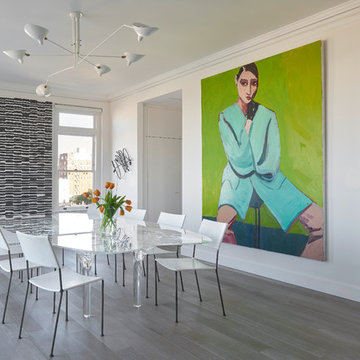
Dining room extraordinaire. White ceiling nipple light fixture. Duo entry into entertaining kitchen corridor.
Solid dining table art piece. Framed by windows that show an illuminated San Francisco viewpoint.
Photos by: Jonathan Mitchell
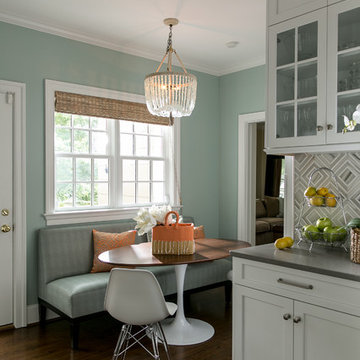
Vanderveen Photographers
Modelo de comedor de cocina minimalista de tamaño medio sin chimenea con paredes azules, suelo de madera oscura y suelo marrón
Modelo de comedor de cocina minimalista de tamaño medio sin chimenea con paredes azules, suelo de madera oscura y suelo marrón

Modern Dining Room in an open floor plan, sits between the Living Room, Kitchen and Outdoor Patio. The modern electric fireplace wall is finished in distressed grey plaster. Modern Dining Room Furniture in Black and white is paired with a sculptural glass chandelier.
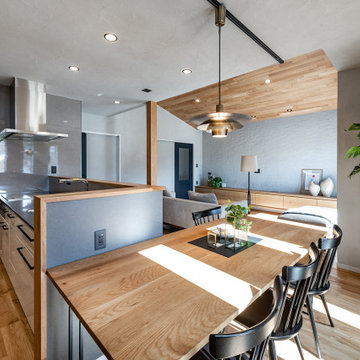
Diseño de comedor de cocina gris moderno de tamaño medio sin chimenea con paredes grises y suelo marrón
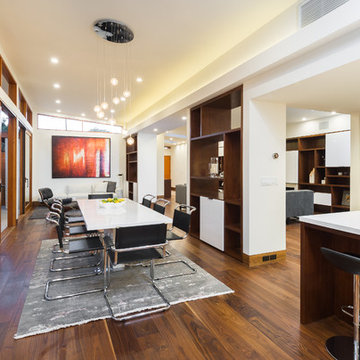
Ulimited Style Photography
Modelo de comedor de cocina minimalista de tamaño medio con paredes blancas, suelo de madera en tonos medios, todas las chimeneas, marco de chimenea de piedra y suelo marrón
Modelo de comedor de cocina minimalista de tamaño medio con paredes blancas, suelo de madera en tonos medios, todas las chimeneas, marco de chimenea de piedra y suelo marrón
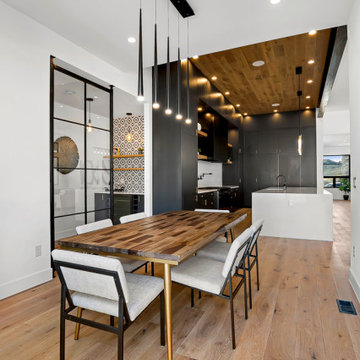
Ejemplo de comedor de cocina minimalista grande con paredes blancas, suelo de madera clara, suelo marrón y vigas vistas
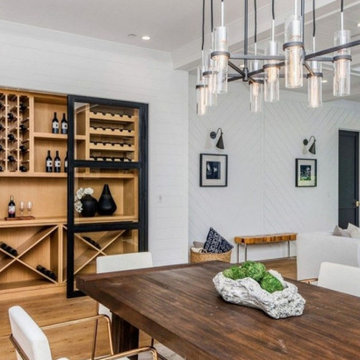
Meticulous craftsmanship and attention to detail abound in this newly constructed east-coast traditional home. The private, gated estate has 6 bedrooms and 9 bathrooms beautifully situated on a lot over 16,000 square feet. An entertainer's paradise, this home has an elevator, gourmet chef's kitchen, wine cellar, indoor sauna and Jacuzzi, outdoor BBQ and fire pit, sun-drenched pool and sports court. The home is a fully equipped Control 4 Smart Home boasting high ceilings and custom cabinetry throughout.
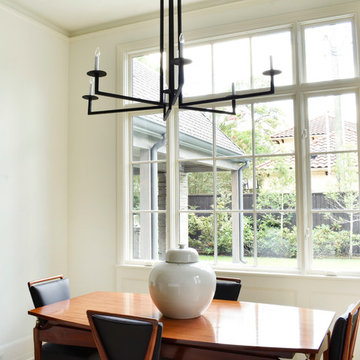
Foto de comedor de cocina moderno de tamaño medio sin chimenea con paredes blancas, suelo de madera en tonos medios y suelo marrón
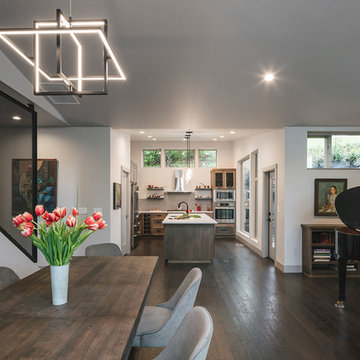
Ejemplo de comedor de cocina moderno de tamaño medio con paredes blancas, suelo de madera oscura y suelo marrón
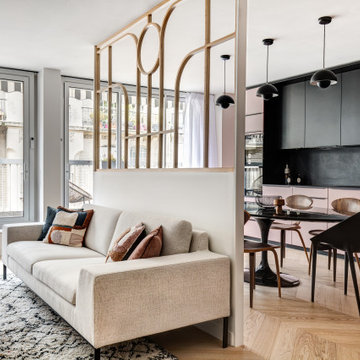
Modelo de comedor minimalista de tamaño medio abierto con suelo de madera clara y suelo marrón
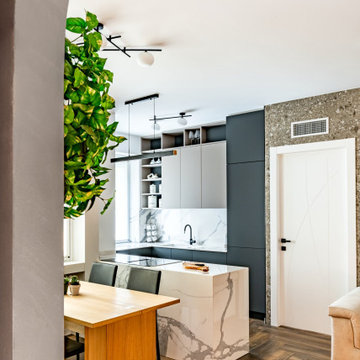
Vista dall'arco di ingresso: il tavolo viene aperto e spostato dalla penisola pronto ad accogliere gli ospiti. Si nota il gioco della pavimentazione che segue le due direzioni in una "spina di pesce" ortogonale!
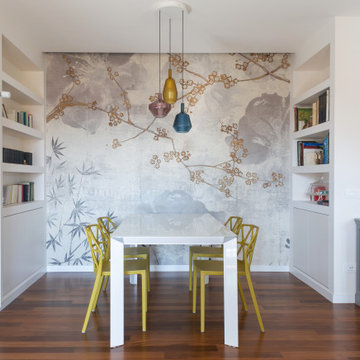
Ejemplo de comedor moderno de tamaño medio abierto con paredes blancas, suelo de madera oscura, todas las chimeneas, marco de chimenea de piedra, suelo marrón y papel pintado
5.753 fotos de comedores modernos con suelo marrón
1