8.520 fotos de comedores con suelo de madera clara y suelo marrón
Filtrar por
Presupuesto
Ordenar por:Popular hoy
1 - 20 de 8520 fotos
Artículo 1 de 3
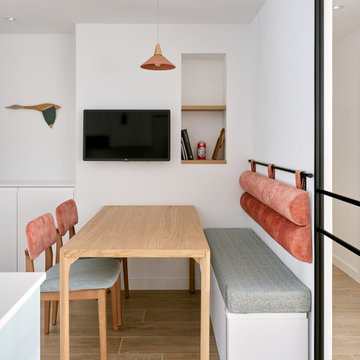
Foto de comedor de cocina actual grande con suelo de madera clara y suelo marrón
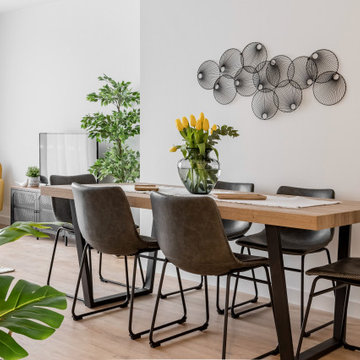
Mesa de comedor integrada en el salón.
Foto de comedor actual de tamaño medio con suelo de madera clara y suelo marrón
Foto de comedor actual de tamaño medio con suelo de madera clara y suelo marrón
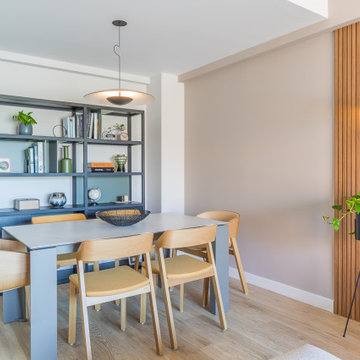
El salón-comedor, de forma alargada, se divide visualmente mediante un panel alistonado con iluminación en la pared, que nos sitúa en cada espacio de manera independiente. Los muebles de diseño se convierten en protagonistas de la decoración, dando al espacio un aire completamente sofisticado.

In this NYC pied-à-terre new build for empty nesters, architectural details, strategic lighting, dramatic wallpapers, and bespoke furnishings converge to offer an exquisite space for entertaining and relaxation.
This versatile console table is an exquisite blend of functionality and elegance. With a refined mirror, curated decor, and space for a mini bar, it effortlessly merges style and practicality, creating a statement piece for the home.
---
Our interior design service area is all of New York City including the Upper East Side and Upper West Side, as well as the Hamptons, Scarsdale, Mamaroneck, Rye, Rye City, Edgemont, Harrison, Bronxville, and Greenwich CT.
For more about Darci Hether, see here: https://darcihether.com/
To learn more about this project, see here: https://darcihether.com/portfolio/bespoke-nyc-pied-à-terre-interior-design

Modelo de comedor de cocina clásico renovado de tamaño medio sin chimenea con suelo de madera clara, paredes blancas y suelo marrón

What started as a kitchen and two-bathroom remodel evolved into a full home renovation plus conversion of the downstairs unfinished basement into a permitted first story addition, complete with family room, guest suite, mudroom, and a new front entrance. We married the midcentury modern architecture with vintage, eclectic details and thoughtful materials.

Modern Dining Room in an open floor plan, sits between the Living Room, Kitchen and Backyard Patio. The modern electric fireplace wall is finished in distressed grey plaster. Modern Dining Room Furniture in Black and white is paired with a sculptural glass chandelier. Floor to ceiling windows and modern sliding glass doors expand the living space to the outdoors.
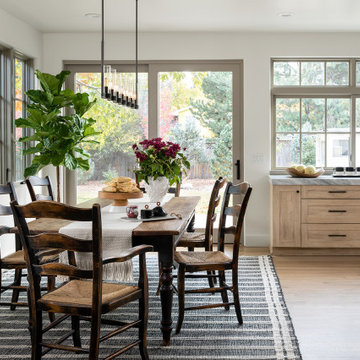
The dining area is adjacent to the kitchen, making it more of an eat-in kitchen. The space feels large and open because no walls separate it from the kitchen space.
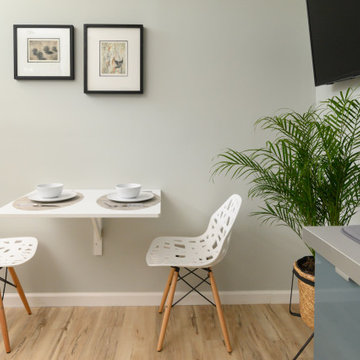
Imagen de comedor retro pequeño con con oficina, paredes blancas, suelo de madera clara y suelo marrón

Built in banquette seating in open style dining. Featuring beautiful pendant light and seat upholstery with decorative scatter cushions.
Diseño de comedor abovedado costero pequeño con con oficina, paredes blancas, suelo de madera clara, suelo marrón y machihembrado
Diseño de comedor abovedado costero pequeño con con oficina, paredes blancas, suelo de madera clara, suelo marrón y machihembrado

A wall of steel and glass allows panoramic views of the lake at our Modern Northwoods Cabin project.
Diseño de comedor abovedado actual grande con paredes negras, suelo de madera clara, todas las chimeneas, marco de chimenea de piedra, suelo marrón y panelado
Diseño de comedor abovedado actual grande con paredes negras, suelo de madera clara, todas las chimeneas, marco de chimenea de piedra, suelo marrón y panelado
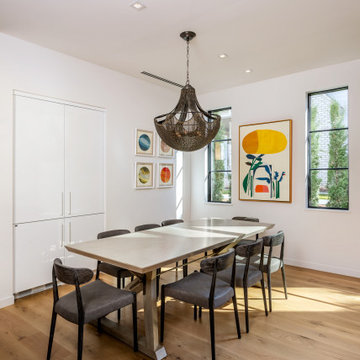
Built-in high gloss white acrylic cabinetry stands ready in this contemporary dining room to handle all serving needs.
Diseño de comedor actual con paredes blancas, suelo de madera clara y suelo marrón
Diseño de comedor actual con paredes blancas, suelo de madera clara y suelo marrón
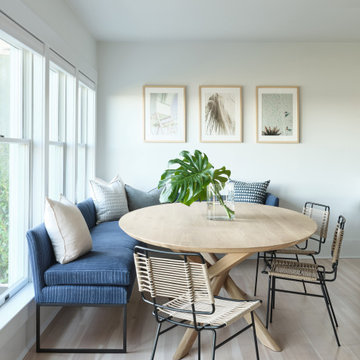
Interior Design, Custom Furniture Design & Art Curation by Chango & Co.
Construction by G. B. Construction and Development, Inc.
Photography by Jonathan Pilkington
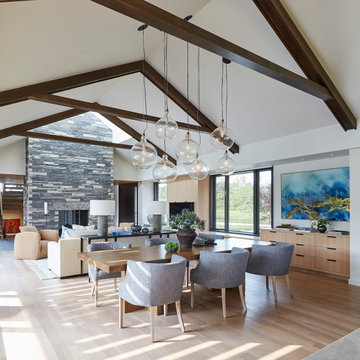
Diseño de comedor de cocina moderno grande con paredes blancas, suelo de madera clara y suelo marrón
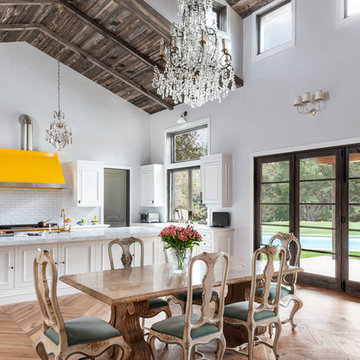
Modern Farmhouse Kitchen in Malibu, CA.
Photography: Grey Crawford
Range: La Cornue
Diseño de comedor de estilo de casa de campo abierto con suelo de madera clara, suelo marrón y paredes grises
Diseño de comedor de estilo de casa de campo abierto con suelo de madera clara, suelo marrón y paredes grises
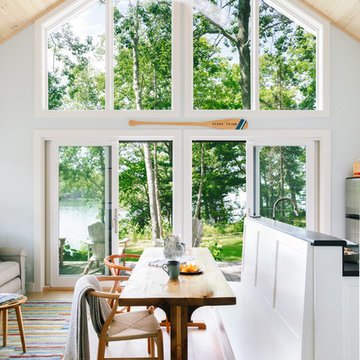
Integrity from Marvin Windows and Doors open this tiny house up to a larger-than-life ocean view.
Foto de comedor campestre pequeño abierto sin chimenea con paredes azules, suelo de madera clara y suelo marrón
Foto de comedor campestre pequeño abierto sin chimenea con paredes azules, suelo de madera clara y suelo marrón
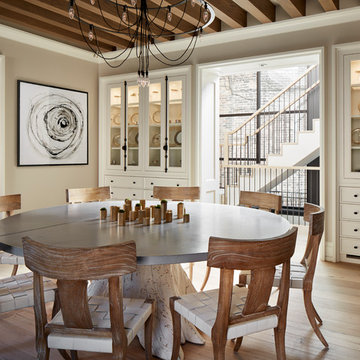
This state-of-the-art residence in Chicago presents a timeless front facade of limestone accents, lime-washed brick and a standing seam metal roof. As the building program leads from a classic entry to the rear terrace, the materials and details open the interiors to direct natural light and highly landscaped indoor-outdoor living spaces. The formal approach transitions into an open, contemporary experience.

Builder: AVB Inc.
Interior Design: Vision Interiors by Visbeen
Photographer: Ashley Avila Photography
The Holloway blends the recent revival of mid-century aesthetics with the timelessness of a country farmhouse. Each façade features playfully arranged windows tucked under steeply pitched gables. Natural wood lapped siding emphasizes this homes more modern elements, while classic white board & batten covers the core of this house. A rustic stone water table wraps around the base and contours down into the rear view-out terrace.
Inside, a wide hallway connects the foyer to the den and living spaces through smooth case-less openings. Featuring a grey stone fireplace, tall windows, and vaulted wood ceiling, the living room bridges between the kitchen and den. The kitchen picks up some mid-century through the use of flat-faced upper and lower cabinets with chrome pulls. Richly toned wood chairs and table cap off the dining room, which is surrounded by windows on three sides. The grand staircase, to the left, is viewable from the outside through a set of giant casement windows on the upper landing. A spacious master suite is situated off of this upper landing. Featuring separate closets, a tiled bath with tub and shower, this suite has a perfect view out to the rear yard through the bedrooms rear windows. All the way upstairs, and to the right of the staircase, is four separate bedrooms. Downstairs, under the master suite, is a gymnasium. This gymnasium is connected to the outdoors through an overhead door and is perfect for athletic activities or storing a boat during cold months. The lower level also features a living room with view out windows and a private guest suite.
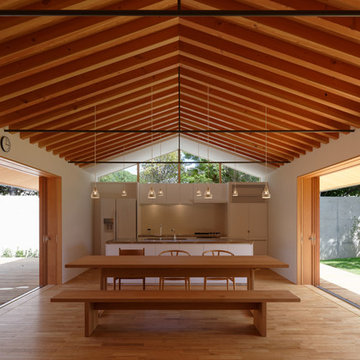
写真:沼田俊之
Foto de comedor contemporáneo abierto con suelo de madera clara, paredes blancas y suelo marrón
Foto de comedor contemporáneo abierto con suelo de madera clara, paredes blancas y suelo marrón
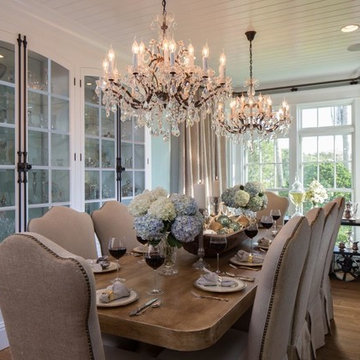
Foto de comedor pequeño cerrado sin chimenea con paredes verdes, suelo de madera clara, suelo marrón y machihembrado
8.520 fotos de comedores con suelo de madera clara y suelo marrón
1