625 fotos de comedores con chimenea lineal y suelo marrón
Filtrar por
Presupuesto
Ordenar por:Popular hoy
1 - 20 de 625 fotos
Artículo 1 de 3

The open plan in this Living/Dining/Kitchen combination area is great for entertaining family and friends while enjoying the view.
Photoraphed by: Coles Hairston
Architect: James LaRue

Imagen de comedor blanco tradicional renovado abierto con paredes blancas, suelo de madera en tonos medios, chimenea lineal y suelo marrón
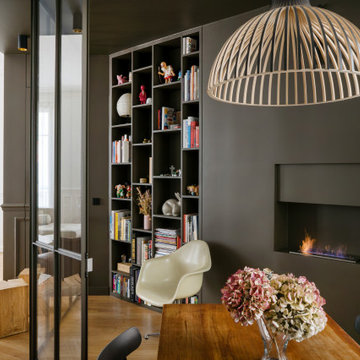
Ejemplo de comedor contemporáneo con con oficina, paredes negras, suelo de madera en tonos medios, chimenea lineal y suelo marrón

We designed and renovated a Mid-Century Modern home into an ADA compliant home with an open floor plan and updated feel. We incorporated many of the homes original details while modernizing them. We converted the existing two car garage into a master suite and walk in closet, designing a master bathroom with an ADA vanity and curb-less shower. We redesigned the existing living room fireplace creating an artistic focal point in the room. The project came with its share of challenges which we were able to creatively solve, resulting in what our homeowners feel is their first and forever home.
This beautiful home won three design awards:
• Pro Remodeler Design Award – 2019 Platinum Award for Universal/Better Living Design
• Chrysalis Award – 2019 Regional Award for Residential Universal Design
• Qualified Remodeler Master Design Awards – 2019 Bronze Award for Universal Design
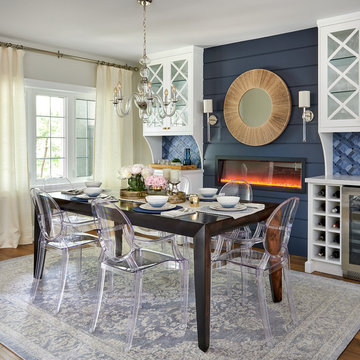
Combined dining/bar area with an electric style showcasing a blue colour palette.
Modelo de comedor costero de tamaño medio con paredes blancas, suelo de madera en tonos medios, chimenea lineal y suelo marrón
Modelo de comedor costero de tamaño medio con paredes blancas, suelo de madera en tonos medios, chimenea lineal y suelo marrón

Designer, Kapan Shipman, created two contemporary fireplaces and unique built-in displays in this historic Andersonville home. The living room cleverly uses the unique angled space to house a sleek stone and wood fireplace with built in shelving and wall-mounted tv. We also custom built a vertical built-in closet at the back entryway as a mini mudroom for extra storage at the door. In the open-concept dining room, a gorgeous white stone gas fireplace is the focal point with a built-in credenza buffet for the dining area. At the front entryway, Kapan designed one of our most unique built ins with floor-to-ceiling wood beams anchoring white pedestal boxes for display. Another beauty is the industrial chic stairwell combining steel wire and a dark reclaimed wood bannister.
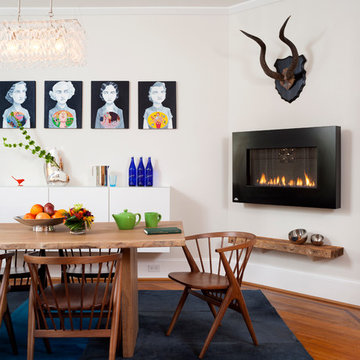
Stacy Zarin Goldberg
Modelo de comedor vintage grande abierto con paredes blancas, suelo de madera en tonos medios, marco de chimenea de metal, chimenea lineal y suelo marrón
Modelo de comedor vintage grande abierto con paredes blancas, suelo de madera en tonos medios, marco de chimenea de metal, chimenea lineal y suelo marrón
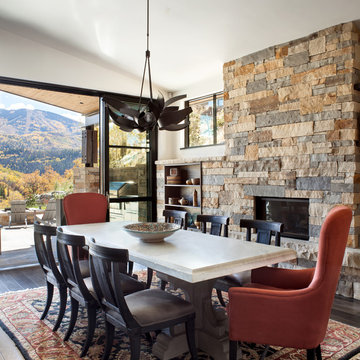
Foto de comedor rústico grande abierto con paredes blancas, suelo de madera oscura, marco de chimenea de piedra, chimenea lineal y suelo marrón
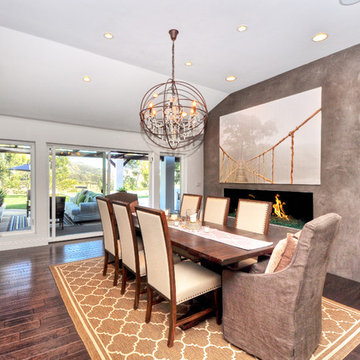
Ejemplo de comedor tradicional renovado grande cerrado con paredes grises, chimenea lineal, suelo de madera oscura, marco de chimenea de hormigón y suelo marrón
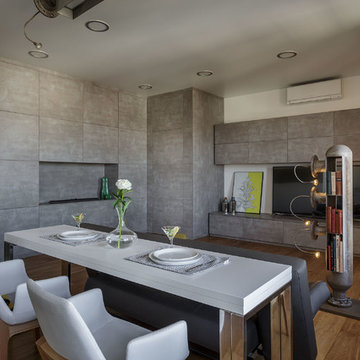
https://www.houzz.ru/pro/artdot13/andrey-sorokin
Modelo de comedor actual de tamaño medio con paredes grises, chimenea lineal y suelo marrón
Modelo de comedor actual de tamaño medio con paredes grises, chimenea lineal y suelo marrón

Italian pendant lighting stands out against the custom graduated slate fireplace, custom old-growth redwood slab dining table with casters, contemporary high back host chairs with stainless steel nailhead trim, custom wool area rug, custom hand-planed walnut buffet with sliding doors and drawers, hand-planed Port Orford cedar beams, earth plaster walls and ceiling. Joel Berman glass sliding doors with stainless steel barn door hardware
Photo:: Michael R. Timmer
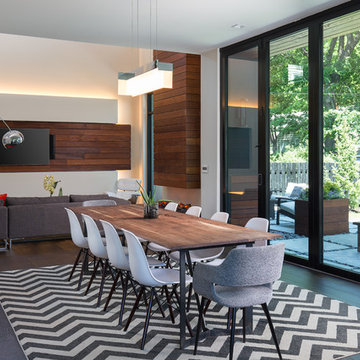
Matthew Anderson
Modelo de comedor moderno de tamaño medio abierto con paredes blancas, suelo de madera oscura, chimenea lineal, marco de chimenea de madera y suelo marrón
Modelo de comedor moderno de tamaño medio abierto con paredes blancas, suelo de madera oscura, chimenea lineal, marco de chimenea de madera y suelo marrón

Imagen de comedor de cocina actual pequeño con paredes blancas, suelo de madera oscura, chimenea lineal, marco de chimenea de metal y suelo marrón
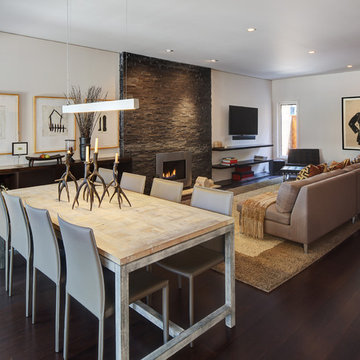
Tricia Shay Photography
Imagen de comedor contemporáneo de tamaño medio abierto con suelo de madera oscura, paredes blancas, chimenea lineal, marco de chimenea de metal y suelo marrón
Imagen de comedor contemporáneo de tamaño medio abierto con suelo de madera oscura, paredes blancas, chimenea lineal, marco de chimenea de metal y suelo marrón
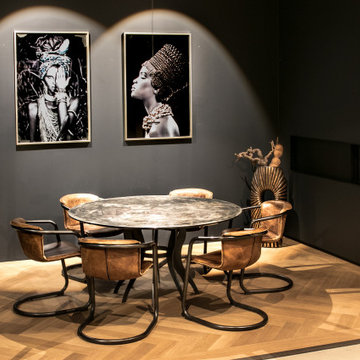
Diseño de comedor actual de tamaño medio abierto con paredes negras, suelo de madera en tonos medios, chimenea lineal, marco de chimenea de yeso y suelo marrón

Imagen de comedor tradicional renovado abierto con paredes blancas, suelo de madera en tonos medios, chimenea lineal, marco de chimenea de piedra, suelo marrón, madera y madera
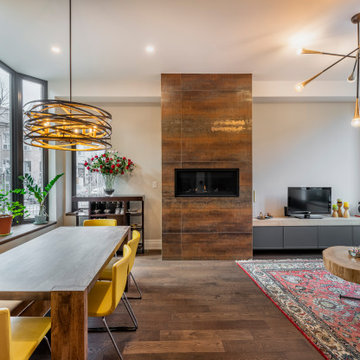
Ejemplo de comedor actual de tamaño medio abierto con paredes blancas, suelo de madera en tonos medios, chimenea lineal y suelo marrón
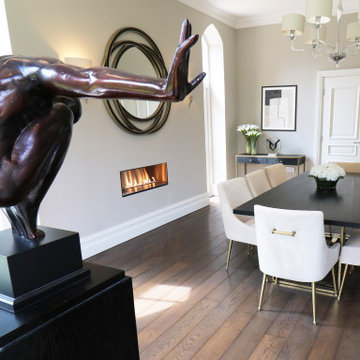
Modelo de comedor minimalista grande con paredes grises, suelo de madera oscura, chimenea lineal, marco de chimenea de yeso y suelo marrón
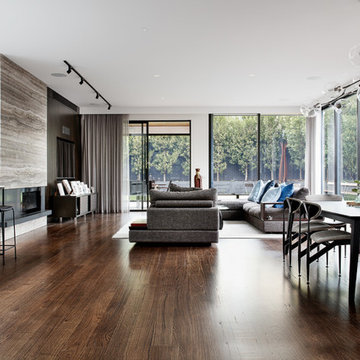
Photographer: Thomas Dalhoff
Architect: Robert Harwood
Modelo de comedor contemporáneo grande abierto con paredes blancas, chimenea lineal, marco de chimenea de piedra, suelo marrón y suelo de madera oscura
Modelo de comedor contemporáneo grande abierto con paredes blancas, chimenea lineal, marco de chimenea de piedra, suelo marrón y suelo de madera oscura
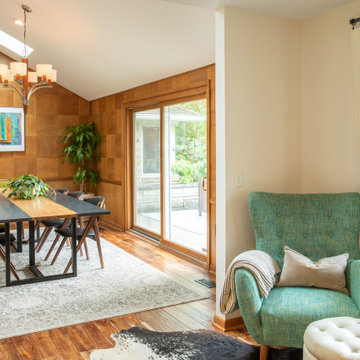
We designed and renovated a Mid-Century Modern home into an ADA compliant home with an open floor plan and updated feel. We incorporated many of the homes original details while modernizing them. We converted the existing two car garage into a master suite and walk in closet, designing a master bathroom with an ADA vanity and curb-less shower. We redesigned the existing living room fireplace creating an artistic focal point in the room. The project came with its share of challenges which we were able to creatively solve, resulting in what our homeowners feel is their first and forever home.
This beautiful home won three design awards:
• Pro Remodeler Design Award – 2019 Platinum Award for Universal/Better Living Design
• Chrysalis Award – 2019 Regional Award for Residential Universal Design
• Qualified Remodeler Master Design Awards – 2019 Bronze Award for Universal Design
625 fotos de comedores con chimenea lineal y suelo marrón
1