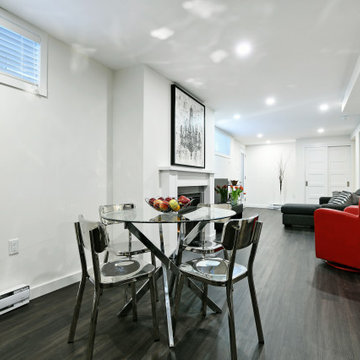1.536 fotos de comedores con suelo vinílico y suelo marrón
Filtrar por
Presupuesto
Ordenar por:Popular hoy
1 - 20 de 1536 fotos
Artículo 1 de 3
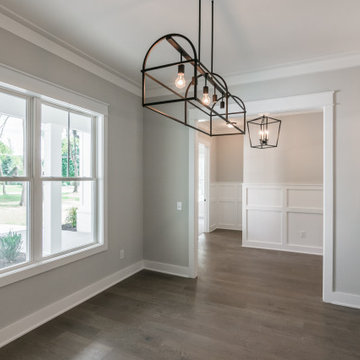
Ejemplo de comedor campestre de tamaño medio cerrado sin chimenea con paredes grises, suelo vinílico y suelo marrón
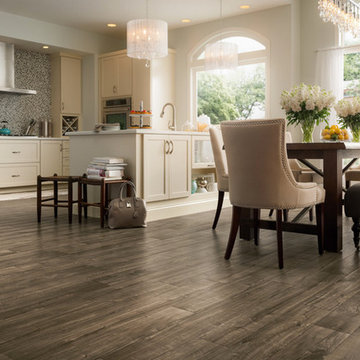
Diseño de comedor de cocina tradicional renovado de tamaño medio sin chimenea con paredes blancas, suelo vinílico y suelo marrón
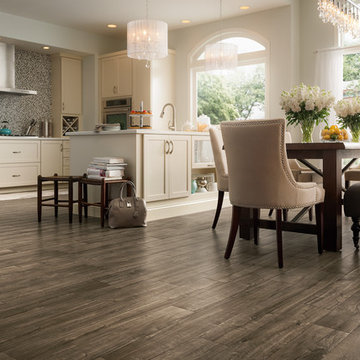
Imagen de comedor de cocina tradicional renovado de tamaño medio sin chimenea con paredes blancas, suelo vinílico y suelo marrón
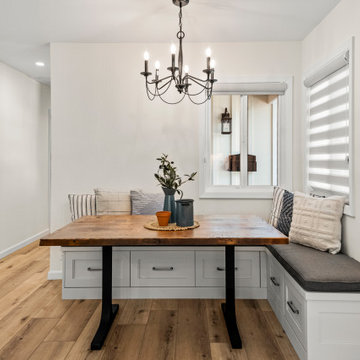
On the next leg of the journey was the modern hybrid Farmstead style Great room. The bold black granite apron sink brings wonderful diversity, when paired with the Hale Navy Island, and Lunada Bay backsplash tile that encases the kitchen. The Breakfast nook was a wonderful added touch for this project, where the family can enjoy a wonderful meal or morning coffee together.

Dining room
Modelo de comedor de cocina actual de tamaño medio con paredes blancas, suelo vinílico y suelo marrón
Modelo de comedor de cocina actual de tamaño medio con paredes blancas, suelo vinílico y suelo marrón
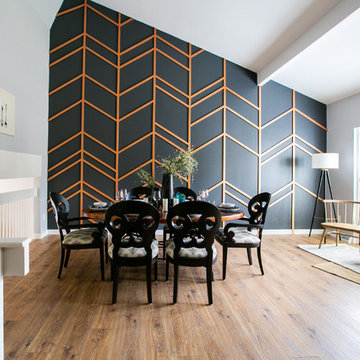
Cramped kitchen be gone! That was the project motto and top priority. The goal was to transform the current layout from multiple smaller spaces into a connected whole that would activate the main level for our clients, a young family of four.
The biggest obstacle was the wall dividing the kitchen and the dining room. Removing this wall was central to opening up and integrating the main living spaces, but the existing ductwork that ran right through the center of the wall posed a design challenge, er design opportunity. The resulting design solution features a central pantry that captures the ductwork and provides valuable storage- especially when compared to the original kitchen's 18" wide pantry cabinet. The pantry also anchors the kitchen island and serves as a visual separation of space between the kitchen and homework area.
Through our design development process, we learned the formal living room was of no service to their lifestyle and therefore space they rarely spent time in. With that in mind, we proposed to eliminate the unused living room and make it the new dining room. Relocating the dining room to this space inherently felt right given the soaring ceiling and ample room for holiday dinners and celebrations. The new dining room was spacious enough for us to incorporate a conversational seating area in the warm, south-facing window alcove.
Now what to do with the old dining room?! To answer that question we took inspiration from our clients' shared profession in education and developed a craft area/homework station for both of their boys. The semi-custom cabinetry of the desk area carries over to the adjacent wall and forms window bench base with storage that we topped with butcher block for a touch of warmth. While the boys are young, the bench drawers are the perfect place for a stash of toys close to the kitchen.
The kitchen begins just beyond the window seat with their refrigerator enclosure. Opposite the refrigerator is the new pantry with twenty linear feet of shelving and space for brooms and a stick vacuum. Extending from the backside of the pantry the kitchen island design incorporates counter seating on the family room side and a cabinetry configuration on the kitchen side with drawer storage, a trashcan center, farmhouse sink, and dishwasher.
We took careful time in design and execution to align the range and sink because while it might seem like a small detail, it plays an important role in supporting the symmetrical configuration of the back wall of the kitchen. The rear wall design utilizes an appliance garage mirrors the visual impact of the refrigerator enclosure and helps keep the now open kitchen tidy. Between the appliance garage and refrigerator enclosure is the cooking zone with 30" of cabinetry and work surface on either side of the range, a chimney style vent hood, and a bold graphic tile backsplash.
The backsplash is just one of many personal touches we added to the space to reflect our client's modern eclectic style and love of color. Swooping lines of the mid-mod style barstools compliment the pendants and backsplash pattern. A pop of vibrant green on the frame of the pantry door adds a fresh wash of color to an otherwise neutral space. The big show stopper is the custom charcoal gray and copper chevron wall installation in the dining room. This was an idea our clients softly suggested, and we excitedly embraced the opportunity. It is also a kickass solution to the head-scratching design dilemma of how to fill a large and lofty wall.
We are so grateful to bring this design to life for our clients and now dear friends.
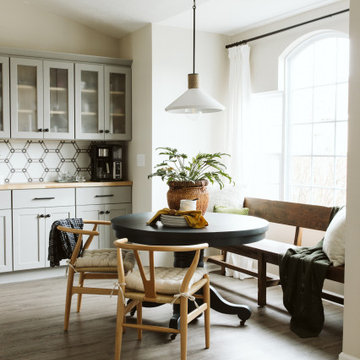
Modelo de comedor de cocina abovedado de estilo de casa de campo pequeño con paredes blancas, suelo vinílico y suelo marrón
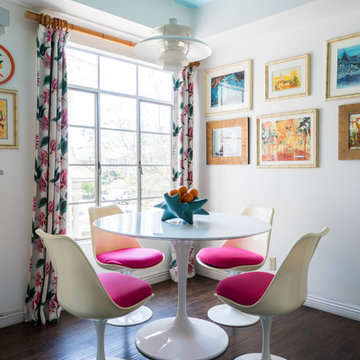
I found the vintage barkcloth curtain panels being sold as yardage on Etsy and had them turned back into curtains.
Photo © Bethany Nauert
Ejemplo de comedor bohemio pequeño sin chimenea con suelo vinílico, suelo marrón y paredes blancas
Ejemplo de comedor bohemio pequeño sin chimenea con suelo vinílico, suelo marrón y paredes blancas
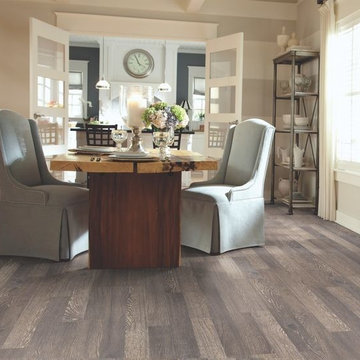
Modelo de comedor contemporáneo de tamaño medio cerrado sin chimenea con paredes blancas, suelo vinílico y suelo marrón

This is our very first Four Elements remodel show home! We started with a basic spec-level early 2000s walk-out bungalow, and transformed the interior into a beautiful modern farmhouse style living space with many custom features. The floor plan was also altered in a few key areas to improve livability and create more of an open-concept feel. Check out the shiplap ceilings with Douglas fir faux beams in the kitchen, dining room, and master bedroom. And a new coffered ceiling in the front entry contrasts beautifully with the custom wood shelving above the double-sided fireplace. Highlights in the lower level include a unique under-stairs custom wine & whiskey bar and a new home gym with a glass wall view into the main recreation area.
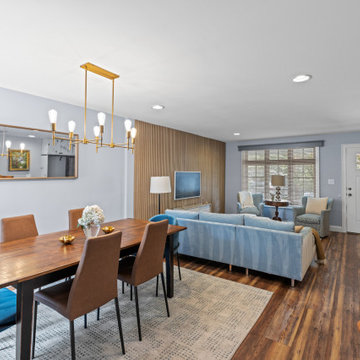
Foto de comedor pequeño abierto sin chimenea con paredes grises, suelo vinílico y suelo marrón
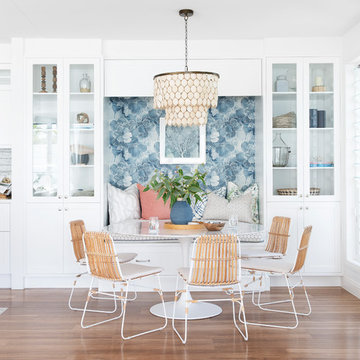
Donna Guyler Design
Modelo de comedor de cocina marinero de tamaño medio con paredes blancas, suelo marrón y suelo vinílico
Modelo de comedor de cocina marinero de tamaño medio con paredes blancas, suelo marrón y suelo vinílico
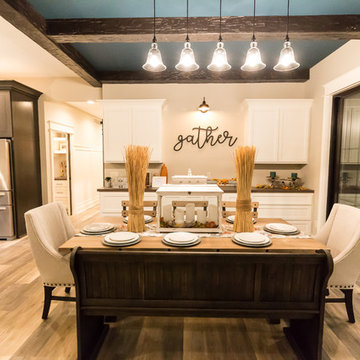
Diseño de comedor clásico renovado de tamaño medio abierto con paredes beige, suelo vinílico y suelo marrón
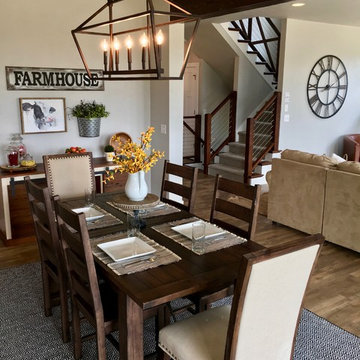
Open concept is totally in, and it looks great on this house! Along with the extra large sliding doors that lead to the deck, this space is perfect for dining and entertaining! Did you see that lighting fixture above the dining table? LOVE!
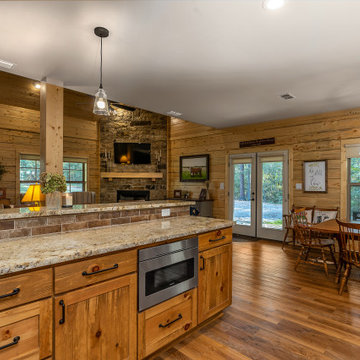
Foto de comedor de cocina campestre de tamaño medio con paredes beige, suelo vinílico, chimenea de esquina, marco de chimenea de piedra y suelo marrón
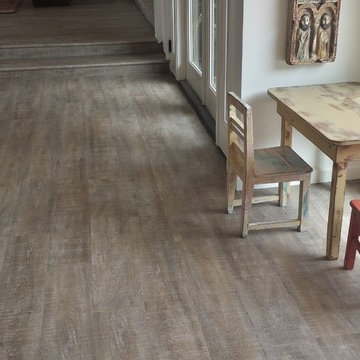
Coretec solid vinyl 7" plank color Nantucket Oak
Ejemplo de comedor de cocina costero de tamaño medio con paredes blancas, suelo vinílico y suelo marrón
Ejemplo de comedor de cocina costero de tamaño medio con paredes blancas, suelo vinílico y suelo marrón
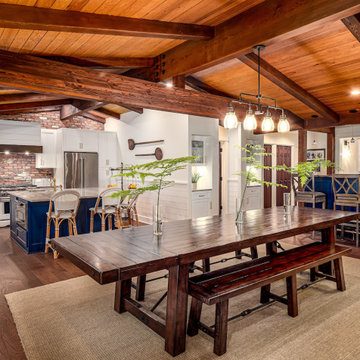
Luxury kitchen/dining room combo featuring exposed wood beam ceilings and blue accents
Imagen de comedor de cocina rústico de tamaño medio sin chimenea con paredes blancas, suelo vinílico, suelo marrón y vigas vistas
Imagen de comedor de cocina rústico de tamaño medio sin chimenea con paredes blancas, suelo vinílico, suelo marrón y vigas vistas
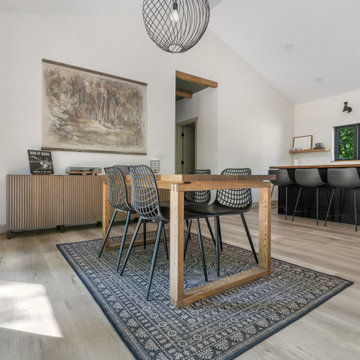
This LVP driftwood-inspired design balances overcast grey hues with subtle taupes. A smooth, calming style with a neutral undertone that works with all types of decor. With the Modin Collection, we have raised the bar on luxury vinyl plank. The result is a new standard in resilient flooring. Modin offers true embossed in register texture, a low sheen level, a rigid SPC core, an industry-leading wear layer, and so much more.
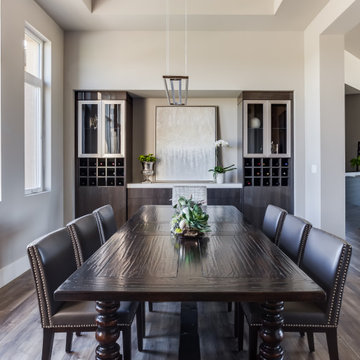
Built to the exacting standards of a young, self-made couple, this design exemplifies their taste: clean, clear, crisp and ready for anything life may throw at them.
The dining room is ready for entertaining with a built in wine bar, buffet serving space and a table the couple purchased as newlyweds for sentimentality.
1.536 fotos de comedores con suelo vinílico y suelo marrón
1
