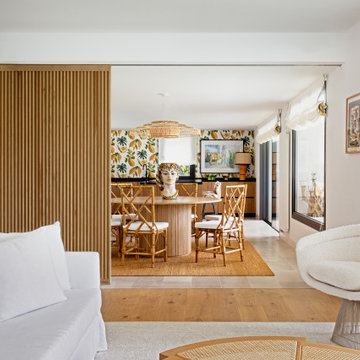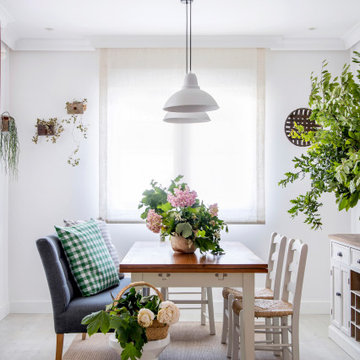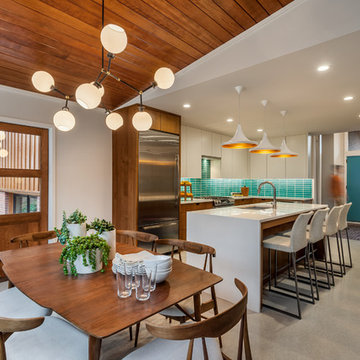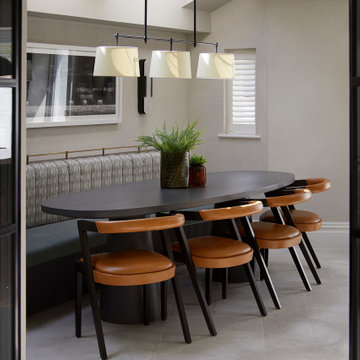15.137 fotos de comedores con suelo gris
Filtrar por
Presupuesto
Ordenar por:Popular hoy
1 - 20 de 15.137 fotos
Artículo 1 de 2
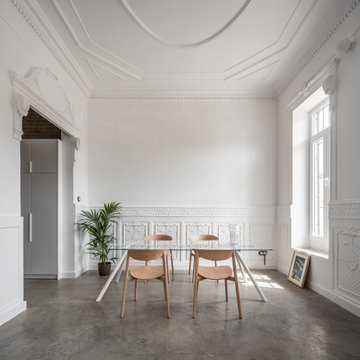
Imagen de comedor actual con paredes blancas, suelo de cemento, suelo gris y boiserie

Breakfast nook
Foto de comedor marinero de tamaño medio con con oficina, paredes blancas, suelo de baldosas de porcelana, suelo gris y vigas vistas
Foto de comedor marinero de tamaño medio con con oficina, paredes blancas, suelo de baldosas de porcelana, suelo gris y vigas vistas

Imagen de comedor abovedado actual abierto con paredes blancas, suelo de cemento, todas las chimeneas y suelo gris
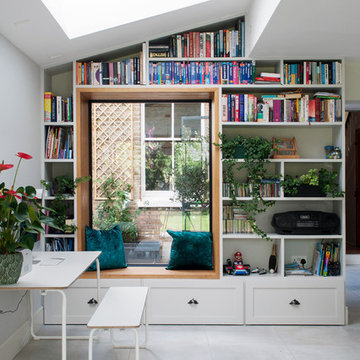
Modelo de comedor clásico renovado pequeño sin chimenea con paredes blancas y suelo gris

Imagen de comedor de cocina marinero pequeño con paredes blancas, suelo de madera en tonos medios, todas las chimeneas, marco de chimenea de ladrillo y suelo gris
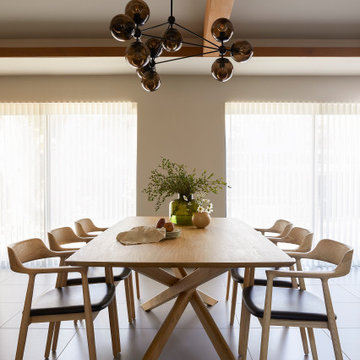
Foto de comedor abovedado minimalista de tamaño medio abierto con paredes blancas, suelo de baldosas de porcelana y suelo gris

PNW modern dining room, freshly remodel in 2023. With tongue & groove ceiling detail and shou sugi wood accent this dining room is the quintessential PNW modern design.

Imagen de comedor contemporáneo con paredes blancas, suelo de cemento y suelo gris
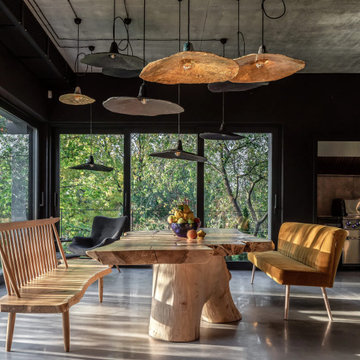
At home, even the walls heal. Especially when they are Pantone-styled. Recently, the Pantone Institute of colour selected the “classic blue” to be the colour of 2020, and a year ago we decided that the walls inside the Ridnyi House should be the same.
The first floor consists of a large living room, dining room, kitchen, and professional barbecue area. The living room with a fireplace is spacious and soft in its colour scheme. The designer ceramic vases with ikebanas fill the space with senses and flowers. Two floors have merged in the dining room, creating plenty of room for white loose clouds by Serhii Makhno.
large wooden bench and an Elephant armchair wait for dinner to be served. And dinner is being cooked in the kitchen — there are light oak slabs instead of the countertop. The barbecue area can easily become a terrace — the windows can be adjusted.large wooden bench and an Elephant armchair wait for dinner to be served. And dinner is being cooked in the kitchen — there are light oak slabs instead of the countertop. The barbecue area can easily become a terrace — the windows can be adjusted.
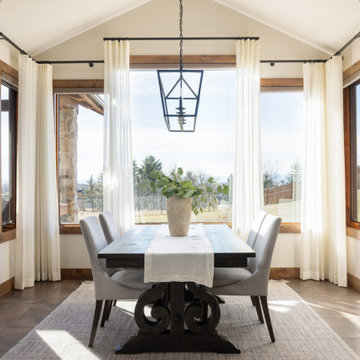
This was a whole home renovation where nothing was left untouched. We took out a few walls to create a gorgeous great room, custom designed millwork throughout, selected all new materials, finishes in all areas of the home.
We also custom designed a few furniture pieces and procured all new furnishings, artwork, drapery and decor.

Ensuring an ingrained sense of flexibility in the planning of dining and kitchen area, and how each space connected and opened to the next – was key. A dividing door by IQ Glass is hidden into the Molteni & Dada kitchen units, planned by AC Spatial Design. Together, the transition between inside and out, and the potential for extend into the surrounding garden spaces, became an integral component of the new works.
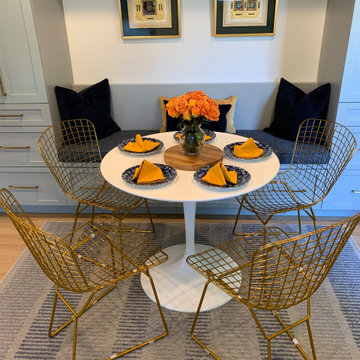
Ejemplo de comedor contemporáneo pequeño con con oficina, paredes grises, suelo laminado y suelo gris
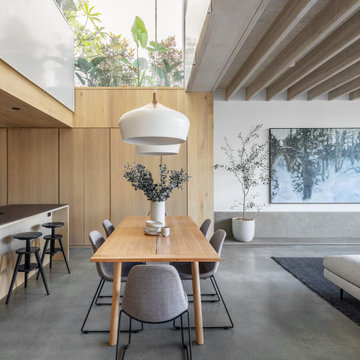
Imagen de comedor moderno con paredes blancas, suelo de cemento, suelo gris y vigas vistas

Imagen de comedor marinero de tamaño medio abierto con paredes blancas, suelo de cemento y suelo gris
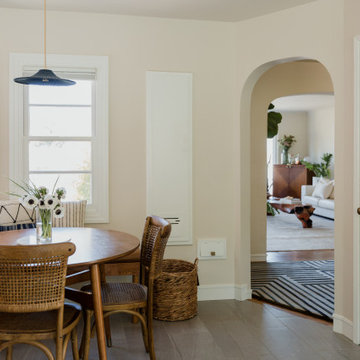
Kitchen entry with breakfast/dining nook in a white countertop kitchen.
Diseño de comedor contemporáneo de tamaño medio con con oficina, paredes beige, suelo de baldosas de porcelana y suelo gris
Diseño de comedor contemporáneo de tamaño medio con con oficina, paredes beige, suelo de baldosas de porcelana y suelo gris
15.137 fotos de comedores con suelo gris
1
