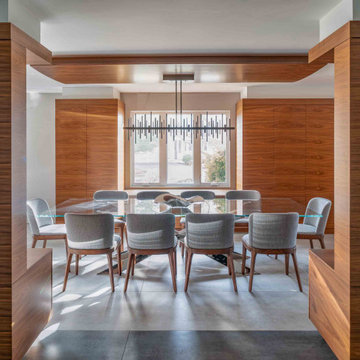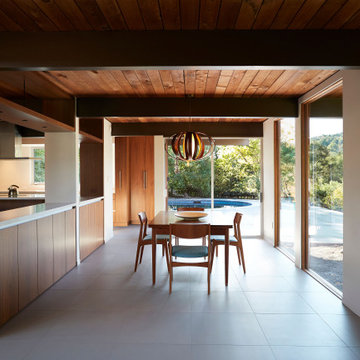245 fotos de comedores con suelo gris y madera
Filtrar por
Presupuesto
Ordenar por:Popular hoy
1 - 20 de 245 fotos
Artículo 1 de 3

This mid century modern home boasted irreplaceable features including original wood cabinets, wood ceiling, and a wall of floor to ceiling windows. C&R developed a design that incorporated the existing details with additional custom cabinets that matched perfectly. A new lighting plan, quartz counter tops, plumbing fixtures, tile backsplash and floors, and new appliances transformed this kitchen while retaining all the mid century flavor.

Ejemplo de comedor minimalista grande con paredes grises, suelo de baldosas de porcelana, suelo gris, madera y madera

Ejemplo de comedor moderno de tamaño medio abierto con paredes blancas, suelo de cemento, chimeneas suspendidas, marco de chimenea de metal, suelo gris, madera y madera

We furnished this open concept Breakfast Nook with built-in cushioned bench with round stools to prop up feet and accommodate extra guests at the end of the table. The pair of leather chairs across from the wall of windows at the Quartzite top table provide a comfortable easy-care leather seat facing the serene view. Above the table is a custom light commissioned by the architect Lake Flato.

The main space is a single, expansive flow outward toward the sound. There is plenty of room for a dining table and seating area in addition to the kitchen. Photography: Andrew Pogue Photography.

In the dining room, kYd designed all new walnut millwork and custom cabinetry to match the original buffet.
Sky-Frame sliding doors/windows via Dover Windows and Doors; Element by Tech Lighting recessed lighting; Lea Ceramiche Waterfall porcelain stoneware tiles; leathered ash black granite slab buffet counter

Ultra PNW modern remodel located in Bellevue, WA.
Ejemplo de comedor moderno con paredes negras, suelo de baldosas de porcelana, suelo gris, madera y madera
Ejemplo de comedor moderno con paredes negras, suelo de baldosas de porcelana, suelo gris, madera y madera
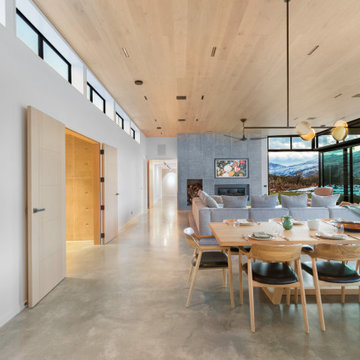
Ejemplo de comedor moderno grande abierto con paredes blancas, suelo de cemento, suelo gris y madera
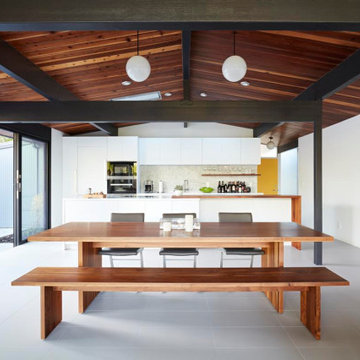
Diseño de comedor de cocina retro grande con paredes blancas, suelo de baldosas de porcelana, suelo gris y madera

ダイニング背面には飾棚になるニッチと壁面収納。EUROCAVEのワインセラーも組み込んでいます。
Diseño de comedor moderno grande abierto con paredes grises, suelo de baldosas de cerámica, suelo gris, madera y papel pintado
Diseño de comedor moderno grande abierto con paredes grises, suelo de baldosas de cerámica, suelo gris, madera y papel pintado

Interior Design by Materials + Methods Design.
Foto de comedor urbano abierto con suelo de cemento, suelo gris, vigas vistas, madera y ladrillo
Foto de comedor urbano abierto con suelo de cemento, suelo gris, vigas vistas, madera y ladrillo
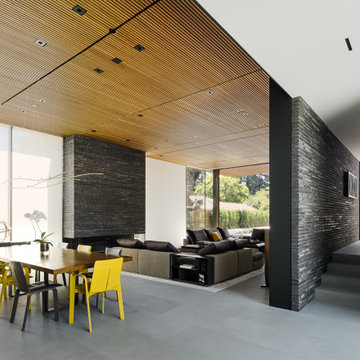
Foto de comedor moderno abierto con paredes blancas, suelo gris y madera
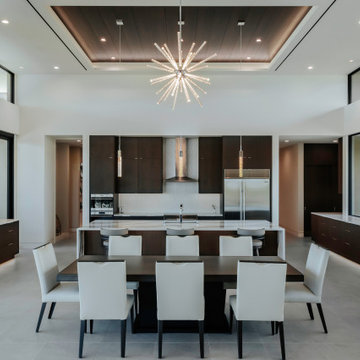
James Dining
Modelo de comedor contemporáneo grande abierto con paredes blancas, suelo de baldosas de porcelana, suelo gris y madera
Modelo de comedor contemporáneo grande abierto con paredes blancas, suelo de baldosas de porcelana, suelo gris y madera
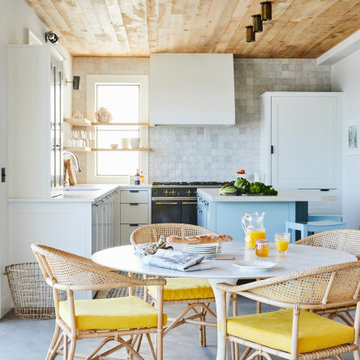
design by Jessica Gething Design
built by R2Q Construction
photos by Genevieve Garruppo
kitchen by Plain English
Imagen de comedor costero con suelo de cemento, suelo gris y madera
Imagen de comedor costero con suelo de cemento, suelo gris y madera
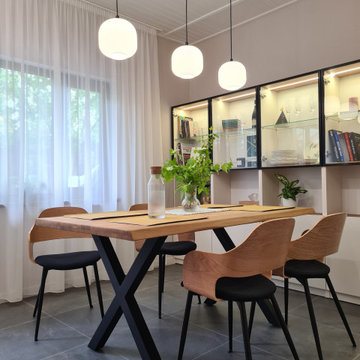
This is a family house renovation project.
Our task was to develop a design that can be implemented in a month and at the same time get a modern and quiet family nest.

Open concept, modern farmhouse with a chef's kitchen and room to entertain.
Ejemplo de comedor de cocina de estilo de casa de campo grande con paredes grises, suelo de madera clara, todas las chimeneas, marco de chimenea de piedra, suelo gris y madera
Ejemplo de comedor de cocina de estilo de casa de campo grande con paredes grises, suelo de madera clara, todas las chimeneas, marco de chimenea de piedra, suelo gris y madera

Once home to antiquarian Horace Walpole, ‘Heckfield Place’ has been judiciously re-crafted into an ‘effortlessly stylish' countryside hotel with beautiful bedrooms, as well as two restaurants, a private cinema, Little Bothy spa, wine cellar, gardens and Home Farm, centred on sustainability and biodynamic farming principles.
Spratley & Partners completed the dramatic transformation of the 430-acre site in Hampshire into the UK’s most eagerly anticipated, luxury hotel in 2018, after a significant programme of restoration works which began in 2009 for private investment company, Morningside Group.
Later, modern additions to the site, which was being used as a conference centre and wedding venue, were largely unsympathetic and not in-keeping with the original form and layout; the house was extended in the 1980s with a block of bedrooms and conference facilities which were small, basic and required substantial upgrading. The rooms in the listed building had also been subdivided, creating cramped spaces and disrupting the historical plan of the house.
After years of careful restoration and collaboration, this elegant, Grade II listed Georgian house and estate has been brought back to life and sensitively woven into its secluded landscape surroundings.
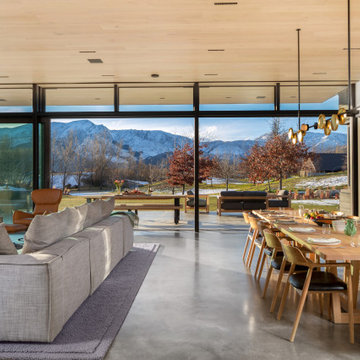
Ejemplo de comedor moderno grande abierto con paredes blancas, suelo de cemento, suelo gris y madera
245 fotos de comedores con suelo gris y madera
1
