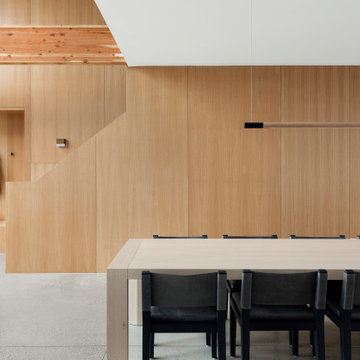245 fotos de comedores con suelo gris y madera
Filtrar por
Presupuesto
Ordenar por:Popular hoy
141 - 160 de 245 fotos
Artículo 1 de 3
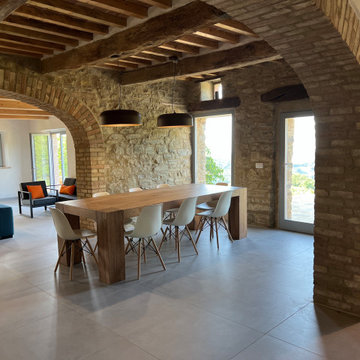
open kitchen - dining - living
Modelo de comedor contemporáneo con suelo de baldosas de porcelana, suelo gris, madera y ladrillo
Modelo de comedor contemporáneo con suelo de baldosas de porcelana, suelo gris, madera y ladrillo
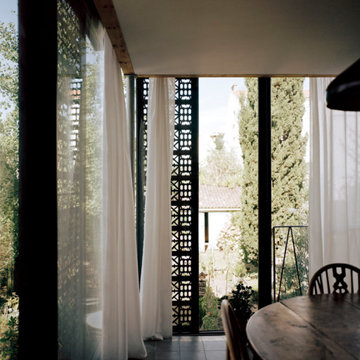
extension d'une villa balnéaire de 1901 avec un très grand angle vitré et sa vue sur le jardin.
Foto de comedor costero pequeño abierto sin chimenea con paredes amarillas, suelo de baldosas de cerámica, suelo gris y madera
Foto de comedor costero pequeño abierto sin chimenea con paredes amarillas, suelo de baldosas de cerámica, suelo gris y madera
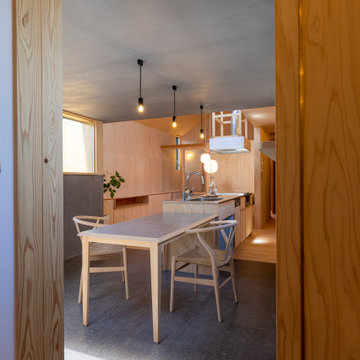
北から南に細く長い、決して恵まれた環境とは言えない敷地。
その敷地の形状をなぞるように伸び、分断し、それぞれを低い屋根で繋げながら建つ。
この場所で自然の恩恵を効果的に享受するための私たちなりの解決策。
雨や雪は受け止めることなく、両サイドを走る水路に受け流し委ねる姿勢。
敷地入口から順にパブリック-セミプライベート-プライベートと奥に向かって閉じていく。
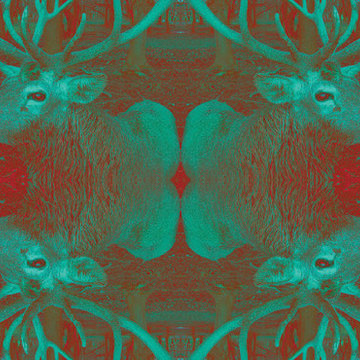
Individuelles Tapetendesign "Deer´s Web" der Kollektion "Ornamental Dreams" / Customized wallpaper design "Deer´s Web" (collection "Ornamental Dreams") Design 01 005 01.06 Farbe / Color "Ruby Red & Emerald Green"
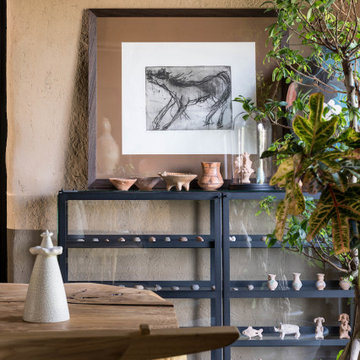
Collection of ceramics and arts next to the dining table.
Foto de comedor de cocina tradicional grande con paredes marrones, suelo de baldosas de cerámica, todas las chimeneas, suelo gris y madera
Foto de comedor de cocina tradicional grande con paredes marrones, suelo de baldosas de cerámica, todas las chimeneas, suelo gris y madera
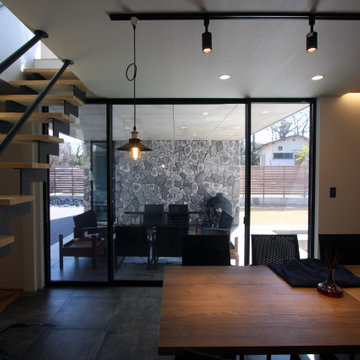
Foto de comedor blanco retro con paredes blancas, suelo de baldosas de cerámica, suelo gris, madera y papel pintado
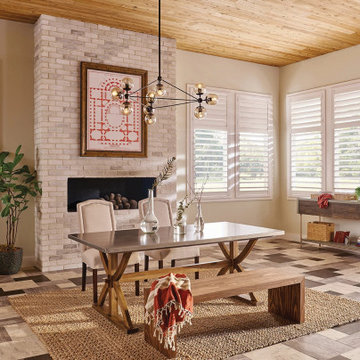
Practically perfect in every way, the Eclipse Polyresin Shutters are crazy durable, and classically beautiful.
Modelo de comedor moderno de tamaño medio abierto con paredes beige, suelo de linóleo, todas las chimeneas, marco de chimenea de ladrillo, suelo gris y madera
Modelo de comedor moderno de tamaño medio abierto con paredes beige, suelo de linóleo, todas las chimeneas, marco de chimenea de ladrillo, suelo gris y madera
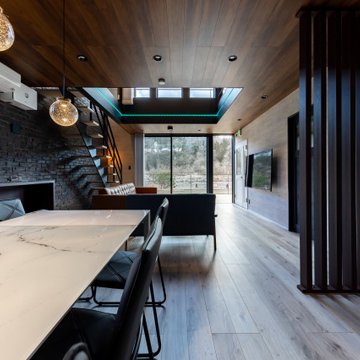
Imagen de comedor negro minimalista de tamaño medio abierto con paredes rojas, suelo de contrachapado, suelo gris, madera y ladrillo
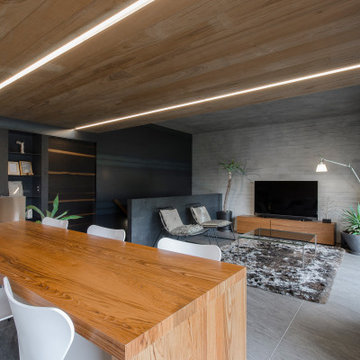
Diseño de comedor minimalista de tamaño medio con paredes grises, suelo gris, suelo de baldosas de cerámica y madera
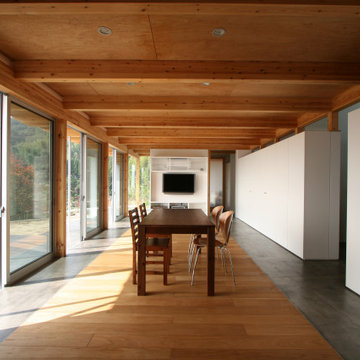
Diseño de comedor minimalista abierto con paredes blancas, moqueta, suelo gris, vigas vistas y madera
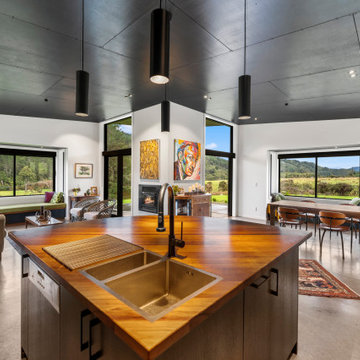
With three decks and two window seats, there are a variety of places to bask in the sunshine or shelter from the wind.
Ejemplo de comedor de cocina rústico de tamaño medio con paredes blancas, suelo de cemento, suelo gris y madera
Ejemplo de comedor de cocina rústico de tamaño medio con paredes blancas, suelo de cemento, suelo gris y madera
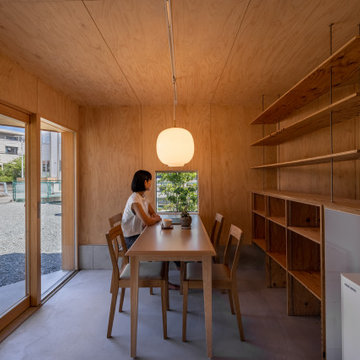
北から南に細く長い、決して恵まれた環境とは言えない敷地。
その敷地の形状をなぞるように伸び、分断し、それぞれを低い屋根で繋げながら建つ。
この場所で自然の恩恵を効果的に享受するための私たちなりの解決策。
雨や雪は受け止めることなく、両サイドを走る水路に受け流し委ねる姿勢。
敷地入口から順にパブリック-セミプライベート-プライベートと奥に向かって閉じていく。
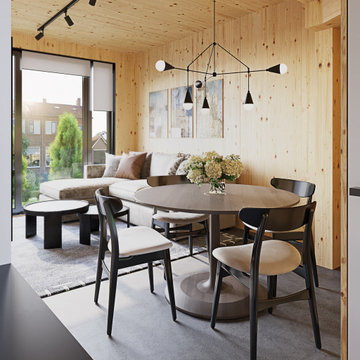
Living room, Dining area, Kitchen, and bathrooms / Interior 3D Renders.
Client: Startblock and 1:1 Architectuur
https://startblock.nl/
https://lnkd.in/egXdZBre
Warmenhuizen, Netherlands.
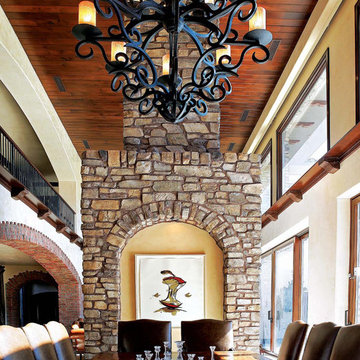
Visit our offices at the intersection of the 215 and Flamingo Road at
9484 W. Flamingo Rd. Ste. 370 Las Vegas, NV 89147.
Open M-F from 9am to 6pm.
(702) 940-6920 | http://lvpas.com | lvpasinc@gmail.com
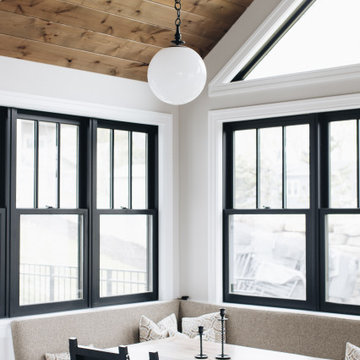
Ejemplo de comedor rústico grande abierto con paredes blancas, suelo de baldosas de porcelana, suelo gris y madera
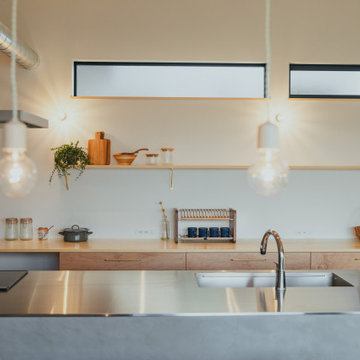
お施主様のご希望は「広々としたリビング」と「ファミリークローゼット」。
家族同士のふれあいとプライベートを両立する、おおらかな住まいになりました。
Imagen de comedor beige moderno de tamaño medio abierto sin chimenea con paredes blancas, suelo de cemento, suelo gris, madera y papel pintado
Imagen de comedor beige moderno de tamaño medio abierto sin chimenea con paredes blancas, suelo de cemento, suelo gris, madera y papel pintado
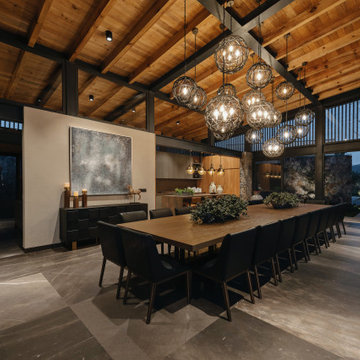
Foto de comedor campestre grande abierto con paredes beige, suelo de mármol, suelo gris y madera

3D architectural animation company has created an amazing 3d interior visualization of Sky Lounge in New York City. This is one of our favorite Apartments design 3d interiors, which you can see in the Images above. Starting to imagine what it would be like to live in these ultra-modern and sophisticated condos? This design 3d interior will give you a great inspiration to create your own 3d interior.
This is an example of how a 3D architectural visualization Service can be used to create an immersive, fully immersive environment. It’s an icon designed by Yantram 3D Architectural Animation Company and a demo of how they can use 3D architectural animation and 3D virtual reality to create a functional, functional, and rich immersive environment.
We created 3D Interior Visualization of the Sky Lounge and guiding principles, in order to better understand the growing demand that is being created by the launch of Sky Lounge in New York City. The 3D renderings were inspired by the City's Atmosphere, strong blue color, and potential consumers’ personalities, which are exactly what we felt needed to be incorporated into the design of the interior of Sky Launch.
If you’ve ever been to New York City (or even heard of it), you may have seen the Sky Lounge in the Downtown Eastside. The Sky Lounge is a rooftop area for relaxation on multi-story buildings. that features art-house music and a larger-than-life view of the Building and is actually the best dinner date place for New Yorkers, so there is a great demand for their space.
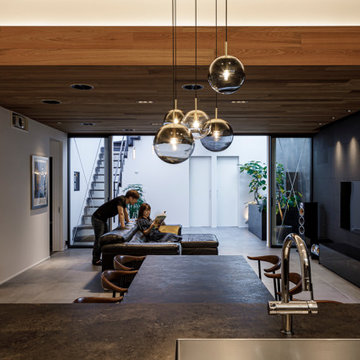
Ejemplo de comedor beige actual grande abierto con paredes negras, suelo de baldosas de porcelana, suelo gris, madera y machihembrado
245 fotos de comedores con suelo gris y madera
8
