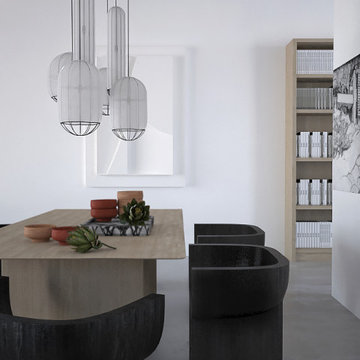245 fotos de comedores con suelo gris y madera
Filtrar por
Presupuesto
Ordenar por:Popular hoy
221 - 240 de 245 fotos
Artículo 1 de 3
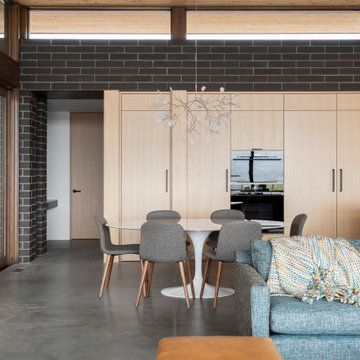
Clerestory windows pull in light and nature on all sides. Finishes flow freely from exterior to interior further blurring the line between outside and in.
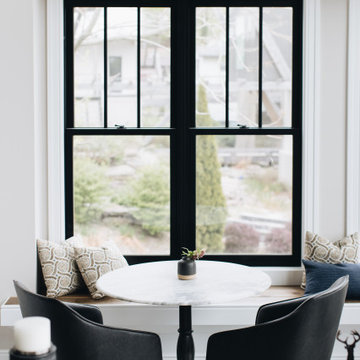
Imagen de comedor rural grande abierto con paredes blancas, suelo de baldosas de porcelana, suelo gris y madera
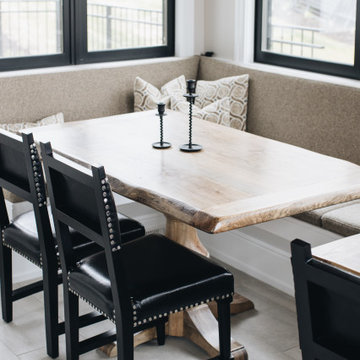
Imagen de comedor rústico grande abierto con paredes blancas, suelo de baldosas de porcelana, suelo gris y madera
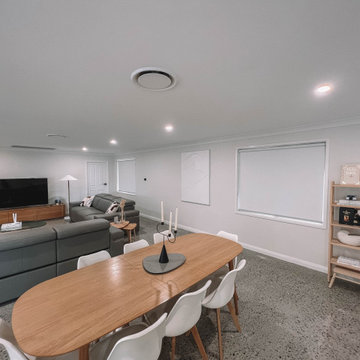
After the second fallout of the Delta Variant amidst the COVID-19 Pandemic in mid 2021, our team working from home, and our client in quarantine, SDA Architects conceived Japandi Home.
The initial brief for the renovation of this pool house was for its interior to have an "immediate sense of serenity" that roused the feeling of being peaceful. Influenced by loneliness and angst during quarantine, SDA Architects explored themes of escapism and empathy which led to a “Japandi” style concept design – the nexus between “Scandinavian functionality” and “Japanese rustic minimalism” to invoke feelings of “art, nature and simplicity.” This merging of styles forms the perfect amalgamation of both function and form, centred on clean lines, bright spaces and light colours.
Grounded by its emotional weight, poetic lyricism, and relaxed atmosphere; Japandi Home aesthetics focus on simplicity, natural elements, and comfort; minimalism that is both aesthetically pleasing yet highly functional.
Japandi Home places special emphasis on sustainability through use of raw furnishings and a rejection of the one-time-use culture we have embraced for numerous decades. A plethora of natural materials, muted colours, clean lines and minimal, yet-well-curated furnishings have been employed to showcase beautiful craftsmanship – quality handmade pieces over quantitative throwaway items.
A neutral colour palette compliments the soft and hard furnishings within, allowing the timeless pieces to breath and speak for themselves. These calming, tranquil and peaceful colours have been chosen so when accent colours are incorporated, they are done so in a meaningful yet subtle way. Japandi home isn’t sparse – it’s intentional.
The integrated storage throughout – from the kitchen, to dining buffet, linen cupboard, window seat, entertainment unit, bed ensemble and walk-in wardrobe are key to reducing clutter and maintaining the zen-like sense of calm created by these clean lines and open spaces.
The Scandinavian concept of “hygge” refers to the idea that ones home is your cosy sanctuary. Similarly, this ideology has been fused with the Japanese notion of “wabi-sabi”; the idea that there is beauty in imperfection. Hence, the marriage of these design styles is both founded on minimalism and comfort; easy-going yet sophisticated. Conversely, whilst Japanese styles can be considered “sleek” and Scandinavian, “rustic”, the richness of the Japanese neutral colour palette aids in preventing the stark, crisp palette of Scandinavian styles from feeling cold and clinical.
Japandi Home’s introspective essence can ultimately be considered quite timely for the pandemic and was the quintessential lockdown project our team needed.
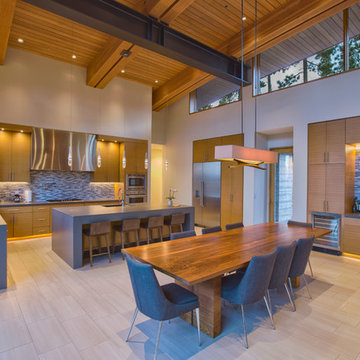
An open dining room and kitchen area that is connected with the outdoors through large sliding glass doors that leads out to an expansive deck. This modern kitchen is designed to entertain with high-end Thermador appliances. The custom 10 foot walnut and metal dining table was designed by principal designer Emily Roose and won the ASID Central CA/NV Chapter & Las Vegas Design Center's Andyz Award for Best Custom Furnishings/Product Design Award.
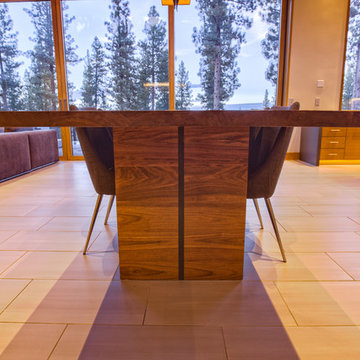
A custom 10 foot walnut dining table designed by principal designer Emily Roose, seats all their guests comfortably and the center removes to place rocks, candles, or plants to create a more unique dining experience. The table won the ASID Central CA/NV Chapter & Las Vegas Design Center's Andyz Award for Best Custom Furnishings/Product Design Award.
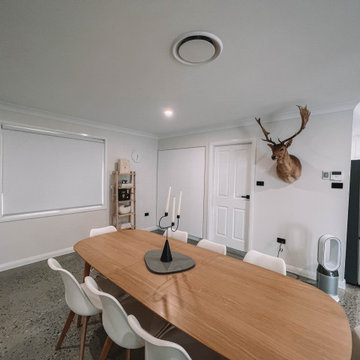
After the second fallout of the Delta Variant amidst the COVID-19 Pandemic in mid 2021, our team working from home, and our client in quarantine, SDA Architects conceived Japandi Home.
The initial brief for the renovation of this pool house was for its interior to have an "immediate sense of serenity" that roused the feeling of being peaceful. Influenced by loneliness and angst during quarantine, SDA Architects explored themes of escapism and empathy which led to a “Japandi” style concept design – the nexus between “Scandinavian functionality” and “Japanese rustic minimalism” to invoke feelings of “art, nature and simplicity.” This merging of styles forms the perfect amalgamation of both function and form, centred on clean lines, bright spaces and light colours.
Grounded by its emotional weight, poetic lyricism, and relaxed atmosphere; Japandi Home aesthetics focus on simplicity, natural elements, and comfort; minimalism that is both aesthetically pleasing yet highly functional.
Japandi Home places special emphasis on sustainability through use of raw furnishings and a rejection of the one-time-use culture we have embraced for numerous decades. A plethora of natural materials, muted colours, clean lines and minimal, yet-well-curated furnishings have been employed to showcase beautiful craftsmanship – quality handmade pieces over quantitative throwaway items.
A neutral colour palette compliments the soft and hard furnishings within, allowing the timeless pieces to breath and speak for themselves. These calming, tranquil and peaceful colours have been chosen so when accent colours are incorporated, they are done so in a meaningful yet subtle way. Japandi home isn’t sparse – it’s intentional.
The integrated storage throughout – from the kitchen, to dining buffet, linen cupboard, window seat, entertainment unit, bed ensemble and walk-in wardrobe are key to reducing clutter and maintaining the zen-like sense of calm created by these clean lines and open spaces.
The Scandinavian concept of “hygge” refers to the idea that ones home is your cosy sanctuary. Similarly, this ideology has been fused with the Japanese notion of “wabi-sabi”; the idea that there is beauty in imperfection. Hence, the marriage of these design styles is both founded on minimalism and comfort; easy-going yet sophisticated. Conversely, whilst Japanese styles can be considered “sleek” and Scandinavian, “rustic”, the richness of the Japanese neutral colour palette aids in preventing the stark, crisp palette of Scandinavian styles from feeling cold and clinical.
Japandi Home’s introspective essence can ultimately be considered quite timely for the pandemic and was the quintessential lockdown project our team needed.
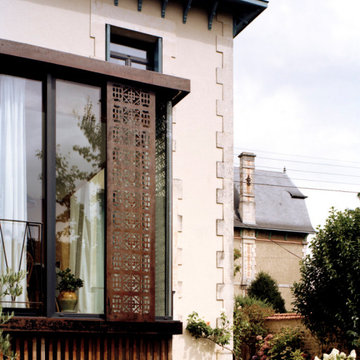
extension d'une villa balnéaire de 1901 avec un très grand angle vitré et des brises soleil coulissants en acier brut et découpe laser.
Imagen de comedor costero pequeño abierto sin chimenea con paredes amarillas, suelo de baldosas de cerámica, suelo gris y madera
Imagen de comedor costero pequeño abierto sin chimenea con paredes amarillas, suelo de baldosas de cerámica, suelo gris y madera
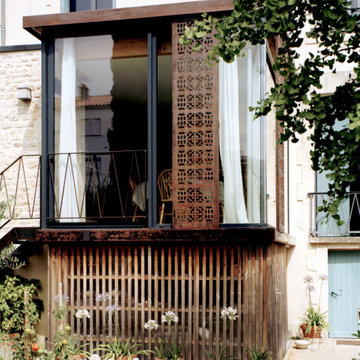
extension d'une villa balnéaire de 1901 avec un très grand angle vitré et ses brises soleil coulissant en acier brut.
Imagen de comedor marinero pequeño abierto sin chimenea con paredes amarillas, suelo de baldosas de cerámica, suelo gris y madera
Imagen de comedor marinero pequeño abierto sin chimenea con paredes amarillas, suelo de baldosas de cerámica, suelo gris y madera
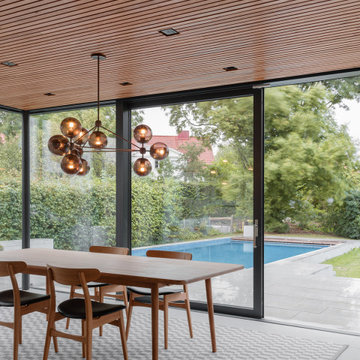
Matplats och utsikt till trädgård med pool.
Diseño de comedor contemporáneo con suelo de piedra caliza, suelo gris y madera
Diseño de comedor contemporáneo con suelo de piedra caliza, suelo gris y madera
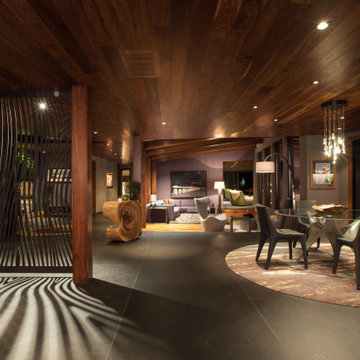
Interiors by Keelin Kennedy of Barefoot Design
Diseño de comedor de cocina moderno de tamaño medio con paredes grises, suelo gris y madera
Diseño de comedor de cocina moderno de tamaño medio con paredes grises, suelo gris y madera
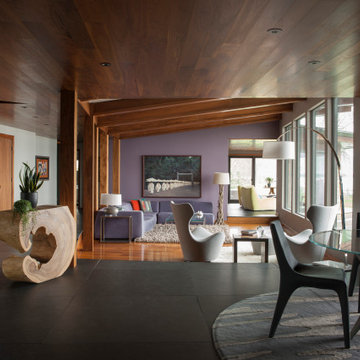
Diseño de comedor de cocina moderno de tamaño medio con paredes púrpuras, suelo gris y madera
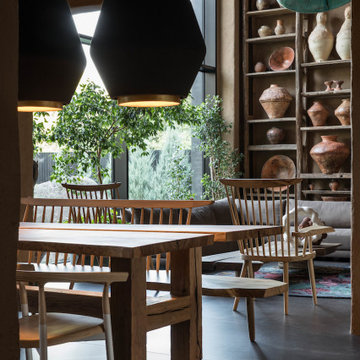
View from the dining table to the living room. Hanging lamps, ceramic, of Sergey Makhno design, hand-made.
Diseño de comedor de cocina clásico grande con paredes marrones, suelo de baldosas de cerámica, todas las chimeneas, suelo gris y madera
Diseño de comedor de cocina clásico grande con paredes marrones, suelo de baldosas de cerámica, todas las chimeneas, suelo gris y madera
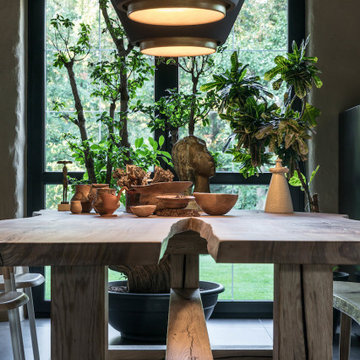
Collection of ceramics on the dining table. hanging lamps of Sergey Makhno design, hand-made.
Modelo de comedor de cocina tradicional grande con paredes marrones, suelo de baldosas de cerámica, todas las chimeneas, suelo gris y madera
Modelo de comedor de cocina tradicional grande con paredes marrones, suelo de baldosas de cerámica, todas las chimeneas, suelo gris y madera
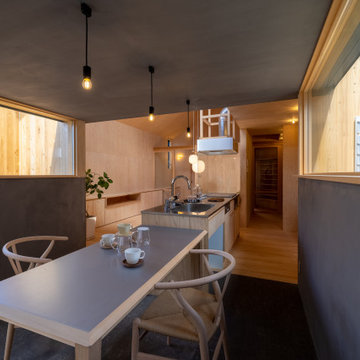
北から南に細く長い、決して恵まれた環境とは言えない敷地。
その敷地の形状をなぞるように伸び、分断し、それぞれを低い屋根で繋げながら建つ。
この場所で自然の恩恵を効果的に享受するための私たちなりの解決策。
雨や雪は受け止めることなく、両サイドを走る水路に受け流し委ねる姿勢。
敷地入口から順にパブリック-セミプライベート-プライベートと奥に向かって閉じていく。
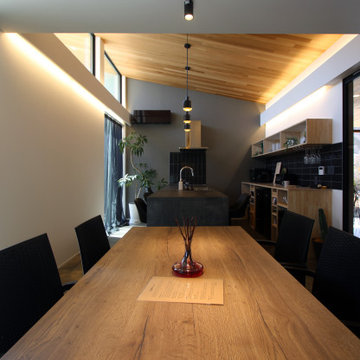
Imagen de comedor vintage con paredes blancas, suelo de baldosas de cerámica, suelo gris, madera y papel pintado
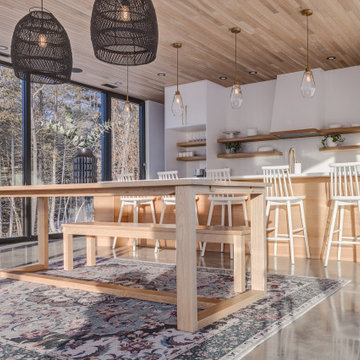
La salle à manger de La Scandinave de l'Étang, nichée entre la cuisine et le salon, est entourée de fenêtres du sol au plafond. Le sol en béton et le plafond en planches de chêne ajoutent une touche moderne à cet espace lumineux, créant un cadre élégant pour des repas mémorables.
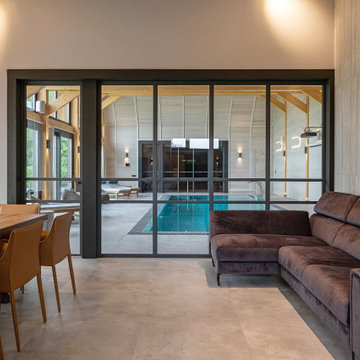
Гостиную в частном спа комплексе с бассейном отделили стеклянной сдвижной перегородкой, чтобы сформировать другой микроклимат и температурный режим, отличный от зоны бассейна. В гостиной расположили диван, телевизор и обеденную группу у окна на 8 человек.
Архитектор Александр Петунин
Интерьер Анна Полева
Строительство ПАЛЕКС дома из клееного бруса
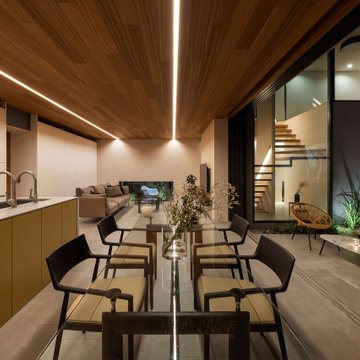
© photo Yasunori Shimomura
Modelo de comedor minimalista grande abierto con suelo de baldosas de cerámica, suelo gris y madera
Modelo de comedor minimalista grande abierto con suelo de baldosas de cerámica, suelo gris y madera
245 fotos de comedores con suelo gris y madera
12
