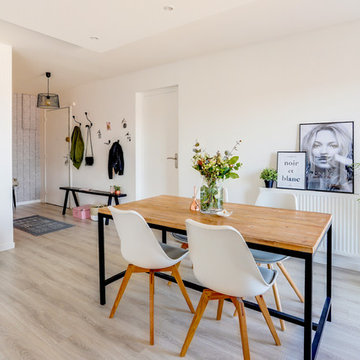637 fotos de comedores con suelo laminado y suelo gris
Filtrar por
Presupuesto
Ordenar por:Popular hoy
1 - 20 de 637 fotos
Artículo 1 de 3

This 1990's home, located in North Vancouver's Lynn Valley neighbourhood, had high ceilings and a great open plan layout but the decor was straight out of the 90's complete with sponge painted walls in dark earth tones. The owners, a young professional couple, enlisted our help to take it from dated and dreary to modern and bright. We started by removing details like chair rails and crown mouldings, that did not suit the modern architectural lines of the home. We replaced the heavily worn wood floors with a new high end, light coloured, wood-look laminate that will withstand the wear and tear from their two energetic golden retrievers. Since the main living space is completely open plan it was important that we work with simple consistent finishes for a clean modern look. The all white kitchen features flat doors with minimal hardware and a solid surface marble-look countertop and backsplash. We modernized all of the lighting and updated the bathrooms and master bedroom as well. The only departure from our clean modern scheme is found in the dressing room where the client was looking for a more dressed up feminine feel but we kept a thread of grey consistent even in this more vivid colour scheme. This transformation, featuring the clients' gorgeous original artwork and new custom designed furnishings is admittedly one of our favourite projects to date!

New Home. Fresh start!
Imagen de comedor de cocina tradicional renovado grande con paredes blancas, suelo laminado, todas las chimeneas, marco de chimenea de piedra y suelo gris
Imagen de comedor de cocina tradicional renovado grande con paredes blancas, suelo laminado, todas las chimeneas, marco de chimenea de piedra y suelo gris

In this open floor plan we defined the dining room by added faux wainscoting. Then painted it Sherwin Williams Dovetail. The ceilings are also low in this home so we added a semi flush mount instead of a chandelier here.
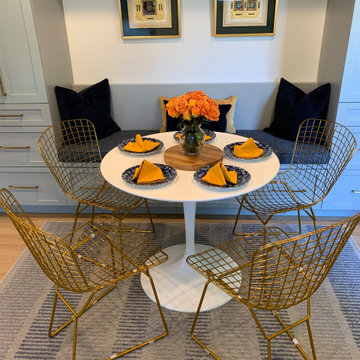
Ejemplo de comedor contemporáneo pequeño con con oficina, paredes grises, suelo laminado y suelo gris
Creating good flow between indoor and outdoor spaces can make your home feel more expansive. Encouraging extra flow between indoor and outdoor rooms during times you are entertaining, not only adds extra space but adds wow factor. We've done that by installing two large bifold accordion doors on either side of our dining room.
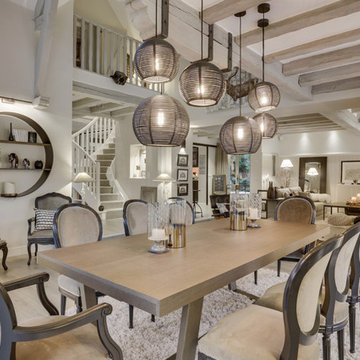
Foto de comedor tradicional renovado extra grande abierto con paredes beige, suelo laminado y suelo gris

Modelo de comedor de cocina abovedado minimalista de tamaño medio con paredes blancas, suelo laminado, todas las chimeneas y suelo gris
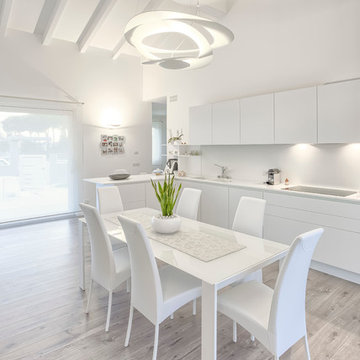
Modelo de comedor de cocina contemporáneo de tamaño medio con paredes blancas, suelo laminado y suelo gris
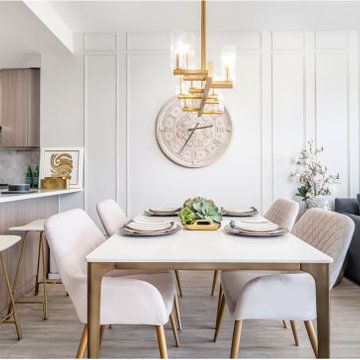
This 600 S.F. condo evokes a sense of eclectic glamour with touches of warm metals, faux fur, and velvets accents. Space planning and careful balancing of scale is crucial for such a small space, when a dedicated dining and living area is a must. Infused with urban glamour this open concept is big on style.
Photo: Caydence Photography
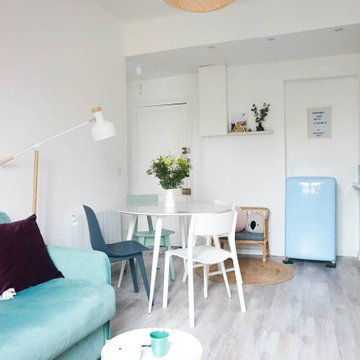
Ejemplo de comedor de cocina costero pequeño con paredes blancas, suelo laminado y suelo gris
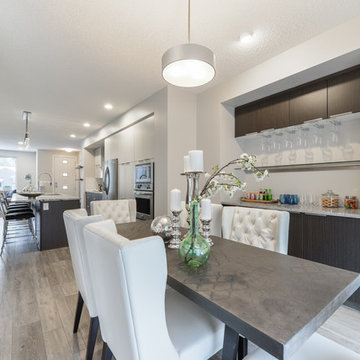
The dining area in this home sits off the mudroom and has a sliding door that leads to the rear deck. There is a built in custom bar with bar fridge, glass shelf, wine rack and black wood grained thermofoil cabinets.
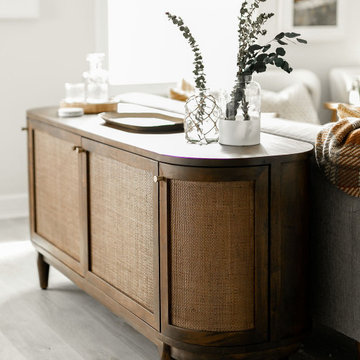
Modelo de comedor de cocina vintage de tamaño medio con paredes grises, suelo laminado y suelo gris
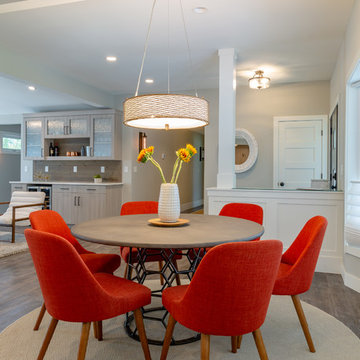
This ranch was a complete renovation! We took it down to the studs and redesigned the space for this young family. We opened up the main floor to create a large kitchen with two islands and seating for a crowd and a dining nook that looks out on the beautiful front yard. We created two seating areas, one for TV viewing and one for relaxing in front of the bar area. We added a new mudroom with lots of closed storage cabinets, a pantry with a sliding barn door and a powder room for guests. We raised the ceilings by a foot and added beams for definition of the spaces. We gave the whole home a unified feel using lots of white and grey throughout with pops of orange to keep it fun.
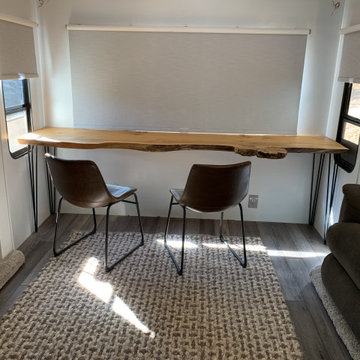
Cottonwood slab table
Imagen de comedor ecléctico pequeño con con oficina, paredes grises, suelo laminado y suelo gris
Imagen de comedor ecléctico pequeño con con oficina, paredes grises, suelo laminado y suelo gris
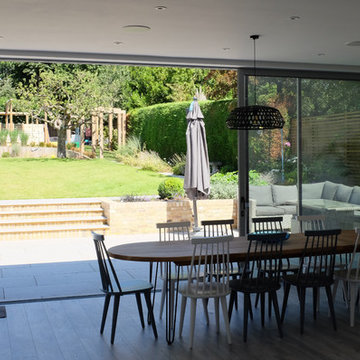
Ejemplo de comedor contemporáneo grande abierto con paredes blancas, suelo laminado y suelo gris
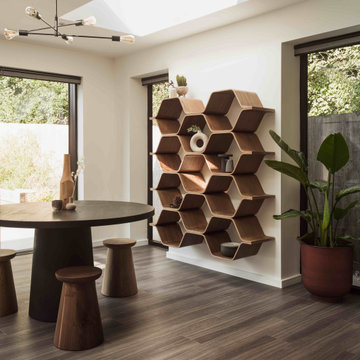
Extending and seamlessly incorporating the existing living space was at the heart of this renovation commissioned in 2019. With a new arrival on the way the downstairs needed to be versatile - in principal an open plan space with an option to be ‘zoned.' An Artful Life studio handled the required planning permissions for the considered reconfiguration of the space starting with a simple modern flat boxed extension downstairs. Floor to ceiling glass doors give great connection to the outside, whilst oversized skylights and full picture windows allow the entire space to savour morning and evening sunlight. A much coveted Scandi palette is tethered by the warm grey wooden floor that sweeps throughout, unifying the space. The soothing monochromatic calm palette is warmed by dramatic rich wood wood furniture that excites.

Foto de comedor escandinavo grande abierto con paredes blancas, suelo laminado, estufa de leña, marco de chimenea de ladrillo y suelo gris

Imagen de comedor tradicional renovado grande abierto con paredes blancas, suelo laminado, suelo gris y bandeja
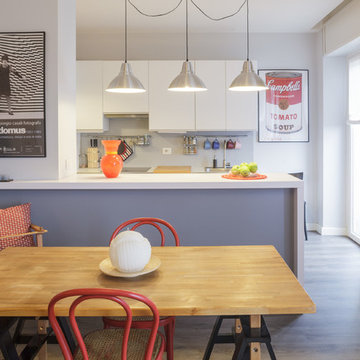
Foto di Michele Mascalzoni
Modelo de comedor de cocina actual pequeño con paredes grises, suelo laminado y suelo gris
Modelo de comedor de cocina actual pequeño con paredes grises, suelo laminado y suelo gris
637 fotos de comedores con suelo laminado y suelo gris
1
