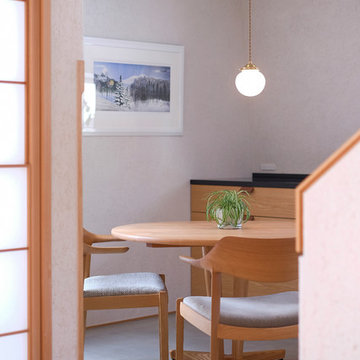15 fotos de comedores violetas con suelo gris
Filtrar por
Presupuesto
Ordenar por:Popular hoy
1 - 15 de 15 fotos
Artículo 1 de 3

Space is defined in the great room through the use of a colorful area rug, defining the living seating area from the contemporary dining room. Gray cork flooring, and the clean lines and simple bold colors of the furniture allow the architecture of the space to soar. A modern take on the sputnik light fixture picks up the angles of the double-gabled post-and-beam roof lines, creating a dramatic, yet cozy space.

Diseño de comedor actual de tamaño medio abierto sin chimenea con suelo de cemento, paredes blancas y suelo gris

Diseño de comedor de cocina contemporáneo extra grande con paredes multicolor y suelo gris
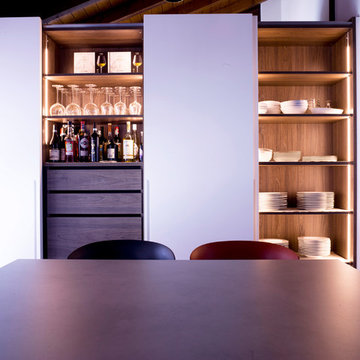
Modelo de comedor de cocina actual grande con suelo de baldosas de porcelana y suelo gris
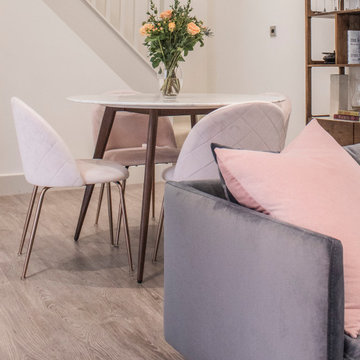
Imagen de comedor vintage pequeño abierto con paredes blancas, suelo laminado y suelo gris
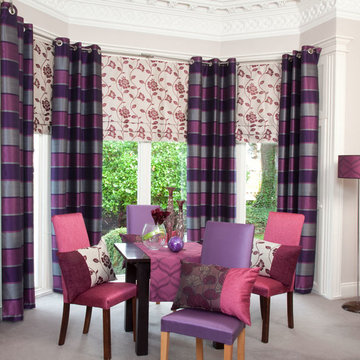
Ejemplo de comedor bohemio de tamaño medio abierto con paredes púrpuras, moqueta y suelo gris

This whimsical dining room comes to life with a silver and cream chinoiserie pattern set against a quite lavender hue. Blush colored cherry blossoms add a hint of pink and allude to Washington DC's iconic trees. Accenting jewel-toned birds, butterflies and a snowing owl add to the room's charm in a timeless flora and fauna panorama. Trellis marquetry was painted into the paneling to tie the existing molding into the above design.
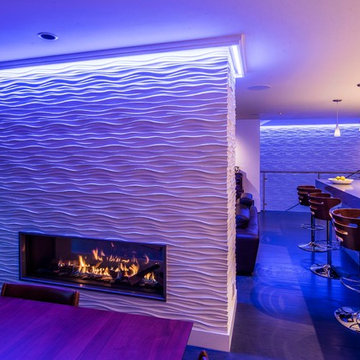
Now the room is flooded with blue light that emanates from the top edges of the wave walls. The lighting, sound and HVAC of this smart home can be controlled with the swipe of a finger on a tablet or phone.
Robert Vente Photography
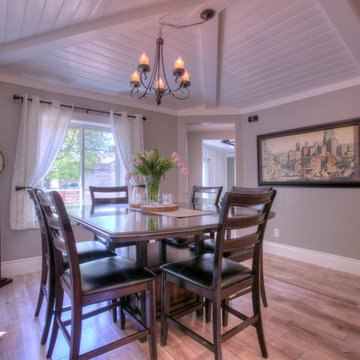
Imagen de comedor de cocina campestre de tamaño medio sin chimenea con paredes grises, suelo de madera en tonos medios y suelo gris
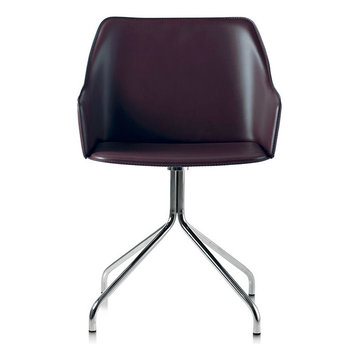
The IKI P armchair is a noticeable décor that is sure to induce charm into any living arena with its unique baroque inspiration. The sophisticated appearance emanates from this furniture with durable wooden walnut colored ash legs for a better seating, skillful leather upholstery work and stunning color combination. Its distinct specter makes it appropriate to be used for both residential and commercial purposes. A true classic!
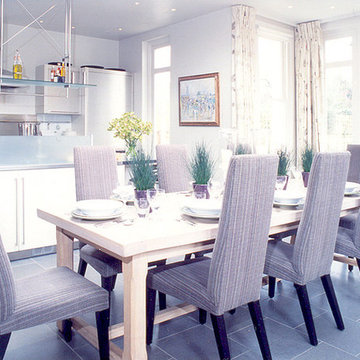
kitchen diner
Foto de comedor de cocina actual grande con paredes beige, suelo de piedra caliza, suelo gris y cortinas
Foto de comedor de cocina actual grande con paredes beige, suelo de piedra caliza, suelo gris y cortinas
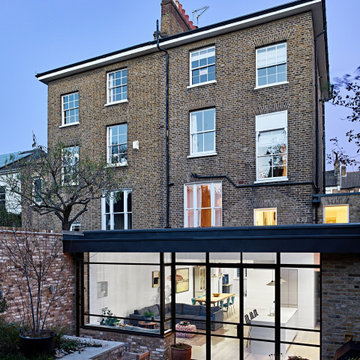
The owners of this four storey, semi-detached, Victorian home have totally transformed it to create a wonderful, contemporary space, full of character, colour and texture.
The works undertaken included the demolition of the existing lower ground conservatory and the construction of a full width rear extension. The new space provides a large kitchen, dining and sitting area, but also retains the connection to the front snug. A two storey extension was formed along the side return, providing a boot room and utility space on the lower ground level and a cloakroom and WC on the upper ground level.
A bespoke, black steel door screen from the Clement EB24 range was designed to form a glazed elevation facing onto the raised garden from the kitchen. The feature doors, along with other elements, such as the wide oak timber flooring, Bauwerk painted walls and a specialist kitchen provided by Daulby and Tickle, have created an incredible result.
The Architect, Daniel Harris said “We’ve worked with Clement Windows on several residential projects, this one being the most complex. The process from initial sketch design through to installation was excellent. Clement produced highly detailed drawings and were very responsive throughout the development of the design. The installation team worked in close collaboration with the Contractor and ensured all elements of the openings were prepared and ready for installation. The end result was an extremely high quality and complex product installed with very low tolerances to an impeccable standard.”
Photography: GG Archard
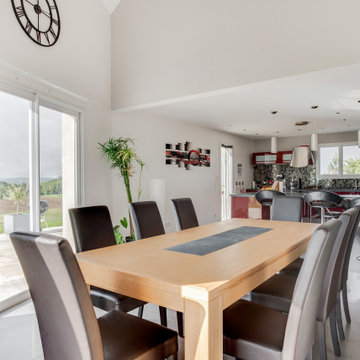
Conception et réalisation d'une table en frêne avec chemin de table en ardoise.
Imagen de comedor de cocina contemporáneo grande con paredes blancas, suelo de baldosas de cerámica y suelo gris
Imagen de comedor de cocina contemporáneo grande con paredes blancas, suelo de baldosas de cerámica y suelo gris
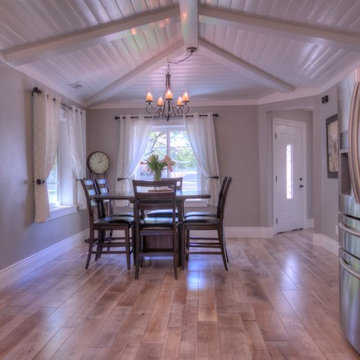
Imagen de comedor de cocina campestre de tamaño medio sin chimenea con paredes grises, suelo de madera en tonos medios y suelo gris
15 fotos de comedores violetas con suelo gris
1
