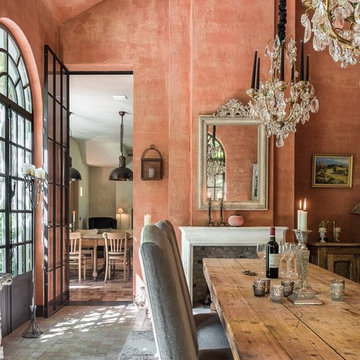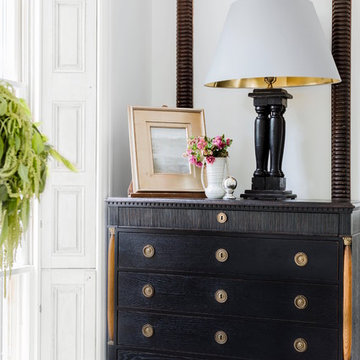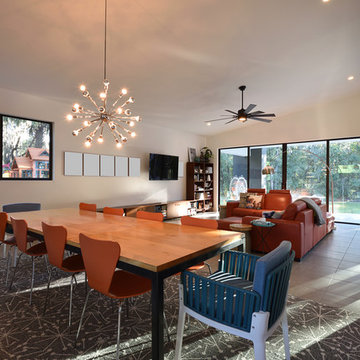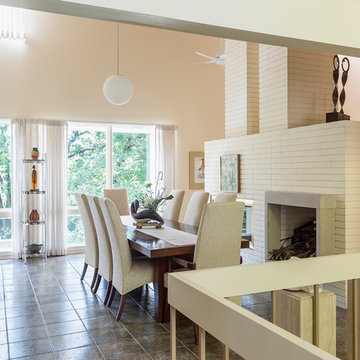1.630 fotos de comedores con todas las repisas de chimenea y suelo gris
Filtrar por
Presupuesto
Ordenar por:Popular hoy
1 - 20 de 1630 fotos
Artículo 1 de 3

Leonid Furmansky Photography
Ejemplo de comedor minimalista de tamaño medio con suelo de cemento, chimenea de doble cara, marco de chimenea de ladrillo y suelo gris
Ejemplo de comedor minimalista de tamaño medio con suelo de cemento, chimenea de doble cara, marco de chimenea de ladrillo y suelo gris

Imagen de comedor contemporáneo de tamaño medio abierto con paredes blancas, suelo de cemento, estufa de leña, marco de chimenea de metal y suelo gris

Imagen de comedor de cocina marinero pequeño con paredes blancas, suelo de madera en tonos medios, todas las chimeneas, marco de chimenea de ladrillo y suelo gris

Credit photo : Claude Smekens
Diseño de comedor mediterráneo cerrado con todas las chimeneas, suelo gris, parades naranjas y marco de chimenea de piedra
Diseño de comedor mediterráneo cerrado con todas las chimeneas, suelo gris, parades naranjas y marco de chimenea de piedra

Interior - Living Room and Dining
Beach House at Avoca Beach by Architecture Saville Isaacs
Project Summary
Architecture Saville Isaacs
https://www.architecturesavilleisaacs.com.au/
The core idea of people living and engaging with place is an underlying principle of our practice, given expression in the manner in which this home engages with the exterior, not in a general expansive nod to view, but in a varied and intimate manner.
The interpretation of experiencing life at the beach in all its forms has been manifested in tangible spaces and places through the design of pavilions, courtyards and outdoor rooms.
Architecture Saville Isaacs
https://www.architecturesavilleisaacs.com.au/
A progression of pavilions and courtyards are strung off a circulation spine/breezeway, from street to beach: entry/car court; grassed west courtyard (existing tree); games pavilion; sand+fire courtyard (=sheltered heart); living pavilion; operable verandah; beach.
The interiors reinforce architectural design principles and place-making, allowing every space to be utilised to its optimum. There is no differentiation between architecture and interiors: Interior becomes exterior, joinery becomes space modulator, materials become textural art brought to life by the sun.
Project Description
Architecture Saville Isaacs
https://www.architecturesavilleisaacs.com.au/
The core idea of people living and engaging with place is an underlying principle of our practice, given expression in the manner in which this home engages with the exterior, not in a general expansive nod to view, but in a varied and intimate manner.
The house is designed to maximise the spectacular Avoca beachfront location with a variety of indoor and outdoor rooms in which to experience different aspects of beachside living.
Client brief: home to accommodate a small family yet expandable to accommodate multiple guest configurations, varying levels of privacy, scale and interaction.
A home which responds to its environment both functionally and aesthetically, with a preference for raw, natural and robust materials. Maximise connection – visual and physical – to beach.
The response was a series of operable spaces relating in succession, maintaining focus/connection, to the beach.
The public spaces have been designed as series of indoor/outdoor pavilions. Courtyards treated as outdoor rooms, creating ambiguity and blurring the distinction between inside and out.
A progression of pavilions and courtyards are strung off circulation spine/breezeway, from street to beach: entry/car court; grassed west courtyard (existing tree); games pavilion; sand+fire courtyard (=sheltered heart); living pavilion; operable verandah; beach.
Verandah is final transition space to beach: enclosable in winter; completely open in summer.
This project seeks to demonstrates that focusing on the interrelationship with the surrounding environment, the volumetric quality and light enhanced sculpted open spaces, as well as the tactile quality of the materials, there is no need to showcase expensive finishes and create aesthetic gymnastics. The design avoids fashion and instead works with the timeless elements of materiality, space, volume and light, seeking to achieve a sense of calm, peace and tranquillity.
Architecture Saville Isaacs
https://www.architecturesavilleisaacs.com.au/
Focus is on the tactile quality of the materials: a consistent palette of concrete, raw recycled grey ironbark, steel and natural stone. Materials selections are raw, robust, low maintenance and recyclable.
Light, natural and artificial, is used to sculpt the space and accentuate textural qualities of materials.
Passive climatic design strategies (orientation, winter solar penetration, screening/shading, thermal mass and cross ventilation) result in stable indoor temperatures, requiring minimal use of heating and cooling.
Architecture Saville Isaacs
https://www.architecturesavilleisaacs.com.au/
Accommodation is naturally ventilated by eastern sea breezes, but sheltered from harsh afternoon winds.
Both bore and rainwater are harvested for reuse.
Low VOC and non-toxic materials and finishes, hydronic floor heating and ventilation ensure a healthy indoor environment.
Project was the outcome of extensive collaboration with client, specialist consultants (including coastal erosion) and the builder.
The interpretation of experiencing life by the sea in all its forms has been manifested in tangible spaces and places through the design of the pavilions, courtyards and outdoor rooms.
The interior design has been an extension of the architectural intent, reinforcing architectural design principles and place-making, allowing every space to be utilised to its optimum capacity.
There is no differentiation between architecture and interiors: Interior becomes exterior, joinery becomes space modulator, materials become textural art brought to life by the sun.
Architecture Saville Isaacs
https://www.architecturesavilleisaacs.com.au/
https://www.architecturesavilleisaacs.com.au/

Dining Room / 3-Season Porch
Foto de comedor rústico de tamaño medio abierto con paredes marrones, suelo de madera en tonos medios, chimenea de doble cara, marco de chimenea de hormigón y suelo gris
Foto de comedor rústico de tamaño medio abierto con paredes marrones, suelo de madera en tonos medios, chimenea de doble cara, marco de chimenea de hormigón y suelo gris

Diseño de comedor contemporáneo de tamaño medio cerrado con paredes blancas, suelo de cemento, estufa de leña, marco de chimenea de metal y suelo gris

Ejemplo de comedor actual extra grande abierto con paredes blancas, chimenea de doble cara, marco de chimenea de baldosas y/o azulejos y suelo gris

Governor's House Dining Room by Lisa Tharp. 2019 Bulfinch Award - Interior Design. Photo by Michael J. Lee
Foto de comedor clásico renovado cerrado con paredes blancas, suelo de madera clara, todas las chimeneas, marco de chimenea de piedra y suelo gris
Foto de comedor clásico renovado cerrado con paredes blancas, suelo de madera clara, todas las chimeneas, marco de chimenea de piedra y suelo gris

The main space is a single, expansive flow outward toward the sound. There is plenty of room for a dining table and seating area in addition to the kitchen. Photography: Andrew Pogue Photography.

The kitchen and breakfast area are kept simple and modern, featuring glossy flat panel cabinets, modern appliances and finishes, as well as warm woods. The dining area was also given a modern feel, but we incorporated strong bursts of red-orange accents. The organic wooden table, modern dining chairs, and artisan lighting all come together to create an interesting and picturesque interior.
Project completed by New York interior design firm Betty Wasserman Art & Interiors, which serves New York City, as well as across the tri-state area and in The Hamptons.
For more about Betty Wasserman, click here: https://www.bettywasserman.com/
To learn more about this project, click here: https://www.bettywasserman.com/spaces/hamptons-estate/

Imagen de comedor abovedado clásico extra grande abierto con paredes blancas, suelo de mármol, todas las chimeneas, marco de chimenea de piedra, suelo gris y papel pintado

New Home. Fresh start!
Imagen de comedor de cocina tradicional renovado grande con paredes blancas, suelo laminado, todas las chimeneas, marco de chimenea de piedra y suelo gris
Imagen de comedor de cocina tradicional renovado grande con paredes blancas, suelo laminado, todas las chimeneas, marco de chimenea de piedra y suelo gris

Imagen de comedor contemporáneo abierto con paredes blancas, suelo de cemento, chimenea lineal, marco de chimenea de baldosas y/o azulejos y suelo gris

Design Styles Architecture
Imagen de comedor minimalista grande con paredes beige, suelo de baldosas de porcelana, chimeneas suspendidas, marco de chimenea de piedra y suelo gris
Imagen de comedor minimalista grande con paredes beige, suelo de baldosas de porcelana, chimeneas suspendidas, marco de chimenea de piedra y suelo gris

Level Three: The dining room's focal point is a sculptural table in Koa wood with bronzed aluminum legs. The comfortable dining chairs, with removable covers in an easy-care fabric, are solidly designed yet pillow soft.
Photograph © Darren Edwards, San Diego

Modelo de comedor bohemio de tamaño medio abierto sin chimenea con paredes blancas, suelo de madera clara, marco de chimenea de baldosas y/o azulejos y suelo gris

In the dining room, kYd designed all new walnut millwork and custom cabinetry to match the original buffet.
Sky-Frame sliding doors/windows via Dover Windows and Doors; Element by Tech Lighting recessed lighting; Lea Ceramiche Waterfall porcelain stoneware tiles; leathered ash black granite slab buffet counter

View of the dining room.
Diseño de comedor vintage con paredes blancas, suelo de baldosas de porcelana, chimenea de doble cara, marco de chimenea de ladrillo y suelo gris
Diseño de comedor vintage con paredes blancas, suelo de baldosas de porcelana, chimenea de doble cara, marco de chimenea de ladrillo y suelo gris

Removed Wall separating the living, and dining room. Installed Gas fireplace, with limestone facade.
Ejemplo de comedor moderno grande abierto con paredes grises, suelo vinílico, chimenea de esquina, marco de chimenea de piedra y suelo gris
Ejemplo de comedor moderno grande abierto con paredes grises, suelo vinílico, chimenea de esquina, marco de chimenea de piedra y suelo gris
1.630 fotos de comedores con todas las repisas de chimenea y suelo gris
1