302 fotos de comedores con suelo de pizarra y suelo gris
Filtrar por
Presupuesto
Ordenar por:Popular hoy
1 - 20 de 302 fotos
Artículo 1 de 3

Ejemplo de comedor rústico grande abierto con paredes beige, suelo de pizarra, marco de chimenea de piedra, suelo gris, vigas vistas y todas las chimeneas

Dining room with board and batten millwork, bluestone flooring, and exposed original brick. Photo by Kyle Born.
Foto de comedor campestre de tamaño medio cerrado con paredes verdes, suelo de pizarra y suelo gris
Foto de comedor campestre de tamaño medio cerrado con paredes verdes, suelo de pizarra y suelo gris

Great Room, Living + Dining Room and Porch of Guest House. Cathy Schwabe, AIA.Designed while at EHDD Architecture. Photograph by David Wakely
Imagen de comedor actual abierto con suelo de pizarra y suelo gris
Imagen de comedor actual abierto con suelo de pizarra y suelo gris

All Cedar Log Cabin the beautiful pines of AZ
Elmira Stove Works appliances
Photos by Mark Boisclair
Foto de comedor rústico grande abierto con suelo de pizarra, paredes marrones y suelo gris
Foto de comedor rústico grande abierto con suelo de pizarra, paredes marrones y suelo gris
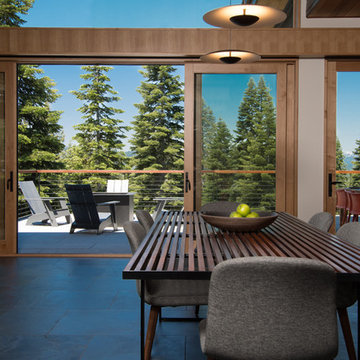
View from Dining table to View Deck. Photo by Jeff Freeman.
Ejemplo de comedor retro de tamaño medio abierto con paredes blancas, suelo de pizarra y suelo gris
Ejemplo de comedor retro de tamaño medio abierto con paredes blancas, suelo de pizarra y suelo gris

antique furniture, architectural digest, classic design, colorful accents, cool new york homes, cottage core, country home, elegant antique, french country, historic home, traditional vintage home, vintage style

Francisco Cortina / Raquel Hernández
Foto de comedor minimalista extra grande abierto con suelo de pizarra, todas las chimeneas, marco de chimenea de piedra y suelo gris
Foto de comedor minimalista extra grande abierto con suelo de pizarra, todas las chimeneas, marco de chimenea de piedra y suelo gris

Foto de comedor de cocina de estilo de casa de campo de tamaño medio con suelo de pizarra, suelo gris y vigas vistas

Designer, Joel Snayd. Beach house on Tybee Island in Savannah, GA. This two-story beach house was designed from the ground up by Rethink Design Studio -- architecture + interior design. The first floor living space is wide open allowing for large family gatherings. Old recycled beams were brought into the space to create interest and create natural divisions between the living, dining and kitchen. The crisp white butt joint paneling was offset using the cool gray slate tile below foot. The stairs and cabinets were painted a soft gray, roughly two shades lighter than the floor, and then topped off with a Carerra honed marble. Apple red stools, quirky art, and fun colored bowls add a bit of whimsy and fun.
Wall Color: SW extra white 7006
Cabinet Color: BM Sterling 1591
Floor: 6x12 Squall Slate (local tile supplier)
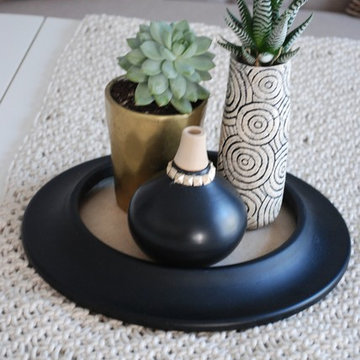
The client came to us to transform a room in their new house, with the purpose of entertaining friends. In order to give them the relaxed, airy vibe they were looking for, the original outdated space needed some TLC... starting with a coat of paint. We did a walk through with the client to get a feel for the room we’d be working with, asked the couple to give us some insight into their budget and color and style preferences, and then we got to work!
We created three unique design concepts with their preferences in mind: Beachy, Breezy and Boho. Our client chose concept #2 "Breezy" and we got cranking on the procurement and installation (as in putting together an Ikea table).From designing, editing, and ordering to installing, our process took just a few weeks for this project (most of the lag time spent waiting for furniture to arrive)! And we managed to get the husband's seal of approval, too. Double win.

Diseño de comedor bohemio de tamaño medio abierto con paredes blancas, suelo de pizarra, todas las chimeneas, marco de chimenea de yeso y suelo gris

Diseño de comedor clásico renovado de tamaño medio cerrado sin chimenea con paredes blancas, suelo de pizarra y suelo gris
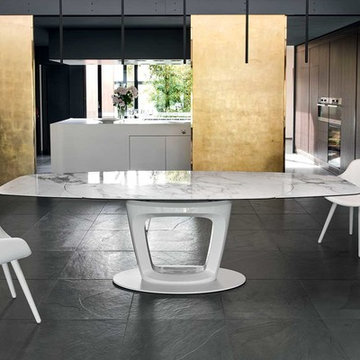
Diseño de comedor de cocina contemporáneo grande sin chimenea con paredes marrones, suelo de pizarra y suelo gris
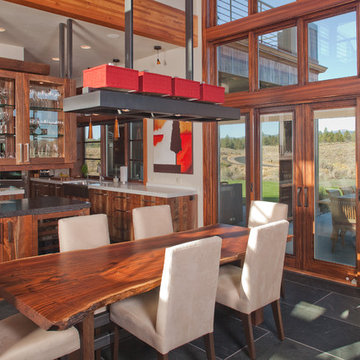
The kitchen in this home is set off by the floating buffet & upper glass cabinet. The table was crafted from a single slab of black walnut with an custom iron base. The sliding doors lead to the covered patio and pool beyond.

Amazing front porch of a modern farmhouse built by Steve Powell Homes (www.stevepowellhomes.com). Photo Credit: David Cannon Photography (www.davidcannonphotography.com)
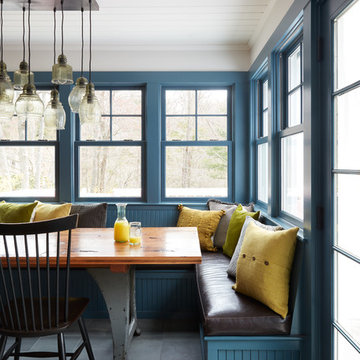
Diseño de comedor de cocina campestre de tamaño medio con paredes blancas, suelo de pizarra y suelo gris

Francisco Cortina / Raquel Hernández
Foto de comedor rústico extra grande abierto con suelo de pizarra, todas las chimeneas, marco de chimenea de piedra, suelo gris y paredes marrones
Foto de comedor rústico extra grande abierto con suelo de pizarra, todas las chimeneas, marco de chimenea de piedra, suelo gris y paredes marrones
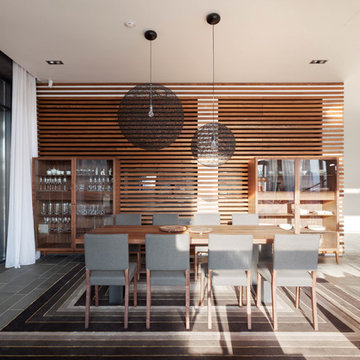
Алексей Князев
Ejemplo de comedor actual grande abierto con suelo de pizarra, suelo gris y paredes blancas
Ejemplo de comedor actual grande abierto con suelo de pizarra, suelo gris y paredes blancas
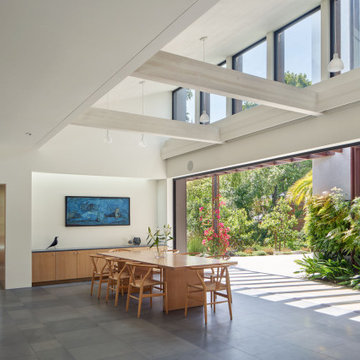
Diseño de comedor minimalista con paredes blancas, suelo de pizarra, suelo gris y vigas vistas
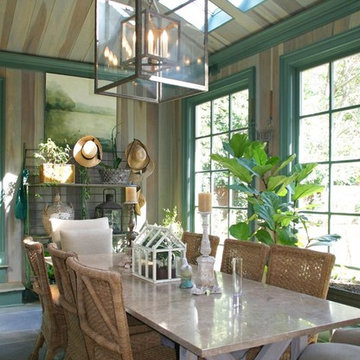
Foto de comedor campestre grande cerrado sin chimenea con paredes multicolor, suelo de pizarra y suelo gris
302 fotos de comedores con suelo de pizarra y suelo gris
1