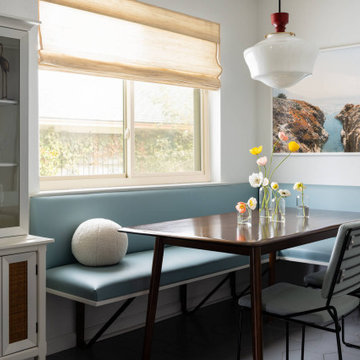15.144 fotos de comedores con suelo gris
Filtrar por
Presupuesto
Ordenar por:Popular hoy
101 - 120 de 15.144 fotos
Artículo 1 de 2

A table space to gather people together. The dining table is a Danish design and is extendable, set against a contemporary Nordic forest mural.
Ejemplo de comedor de cocina nórdico extra grande sin chimenea con suelo de cemento, suelo gris, paredes verdes y papel pintado
Ejemplo de comedor de cocina nórdico extra grande sin chimenea con suelo de cemento, suelo gris, paredes verdes y papel pintado
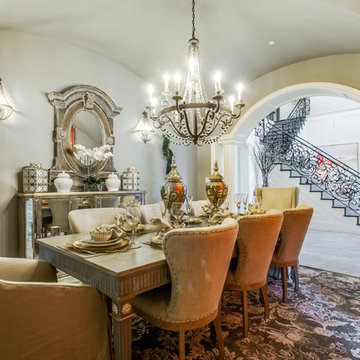
Ejemplo de comedor tradicional renovado grande cerrado sin chimenea con paredes grises, suelo de baldosas de porcelana y suelo gris
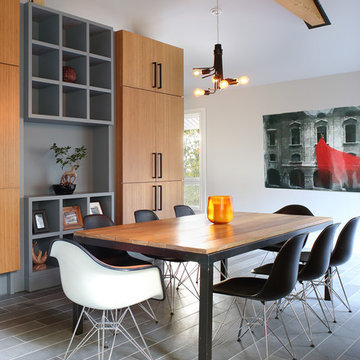
Image by Peter Rymwid Architectural Photography © 2014
Foto de comedor de cocina retro de tamaño medio sin chimenea con paredes blancas y suelo gris
Foto de comedor de cocina retro de tamaño medio sin chimenea con paredes blancas y suelo gris

This residence sits atop a precipice with views to the metropolitan Denver valley to the east and the iconic Flatiron peaks to the west. The two sides of this linear scheme respond independently to the site conditions. The east has a high band of glass for morning light infiltration, with a thick zone of storage below. Dividing the storage areas, a rhythm of intermittent windows provide views to the entry court and distant city. On the opposite side, full height sliding glass panels extend the length of the house embracing the best views. After entering through the solid east wall, the amazing mountain peaks are revealed.
For this residence, simplicity and restraint are the innovation. Materials are limited to wood structure and ceilings, concrete floors, and oxidized steel cladding. The roof extension provides sun shading for the west facing glass and shelter for the end terrace. The house’s modest form and palate of materials place it unpretentiously within its surroundings, allowing the natural environment to carry the day.
A.I.A. Wyoming Chapter Design Award of Merit 2011
Project Year: 2009
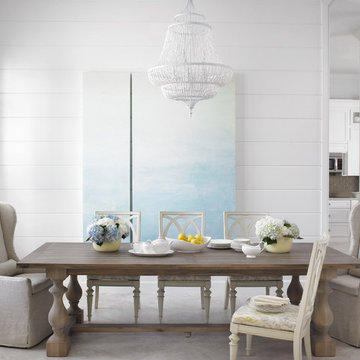
Dining in pure contemporary coastal style with a touch of rustic charm. This home was outdated, dark and uninviting. I combined a bright color palette with hues reminiscent of the ocean. Troy Campbell Photography. Krista Watterworth Alterman, designer. Krista Watterworth Design Studio, Palm Beach Gardens, Florida.
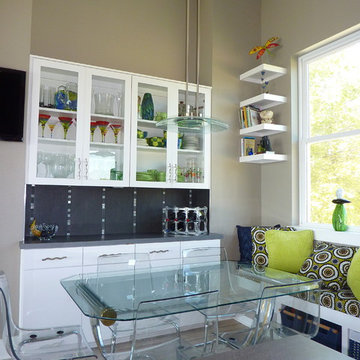
This fresh and fun dining area is filled with natural light. Wendy designed these contemporary space saving built ins and banquette for our client.
Imagen de comedor de cocina actual de tamaño medio con paredes beige, suelo de madera oscura y suelo gris
Imagen de comedor de cocina actual de tamaño medio con paredes beige, suelo de madera oscura y suelo gris

Polished concrete floors. Exposed cypress timber beam ceiling. Big Ass Fan. Accordian doors. Indoor/outdoor design. Exposed HVAC duct work. Great room design. LEED Platinum home. Photos by Matt McCorteney.
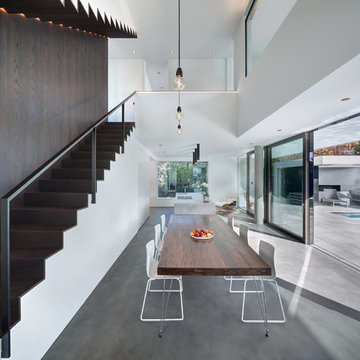
Foto de comedor actual extra grande abierto sin chimenea con paredes blancas, suelo de linóleo y suelo gris

The clients' reproduction Frank Lloyd Wright Floor Lamp and MCM furnishings complete this seating area in the dining room nook. This area used to be an exterior porch, but was enclosed to make the current dining room larger. In the dining room, we added a walnut bar with an antique gold toekick and antique gold hardware, along with an enclosed tall walnut cabinet for storage. The tall dining room cabinet also conceals a vertical steel structural beam, while providing valuable storage space. The walnut bar and dining cabinets breathe new life into the space and echo the tones of the wood walls and cabinets in the adjoining kitchen and living room. Finally, our design team finished the space with MCM furniture, art and accessories.
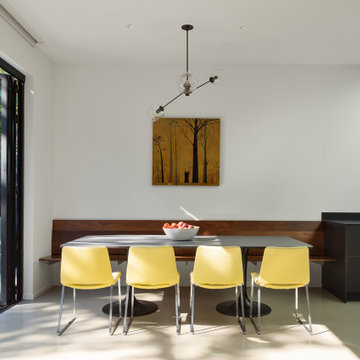
Imagen de comedor actual con con oficina, paredes blancas, suelo de cemento y suelo gris
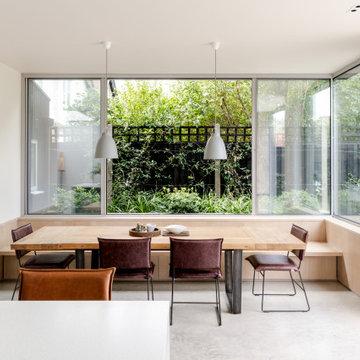
Built in banquette dining with wrap around external planter offers wrap around views of the landscape & brings an abundance of natural light into the rear and side extensions.
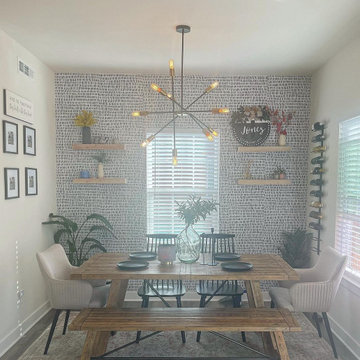
Diseño de comedor campestre pequeño con con oficina, paredes grises, suelo laminado, suelo gris y papel pintado
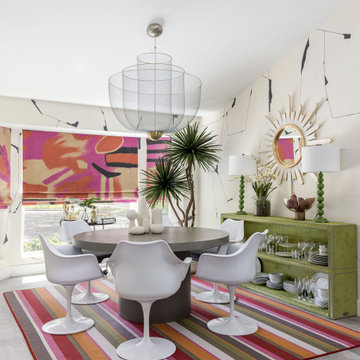
Our client craved bold color in this space, while maintaining a cool mid-century vibe. We brought in the graphic wallpaper and custom roman shade fabric, lighting, artwork and furnishings

A contemporary holiday home located on Victoria's Mornington Peninsula featuring rammed earth walls, timber lined ceilings and flagstone floors. This home incorporates strong, natural elements and the joinery throughout features custom, stained oak timber cabinetry and natural limestone benchtops. With a nod to the mid century modern era and a balance of natural, warm elements this home displays a uniquely Australian design style. This home is a cocoon like sanctuary for rejuvenation and relaxation with all the modern conveniences one could wish for thoughtfully integrated.

Colourful open plan living dining area.
Ejemplo de comedor blanco contemporáneo de tamaño medio abierto con paredes grises, suelo vinílico, chimeneas suspendidas, marco de chimenea de madera y suelo gris
Ejemplo de comedor blanco contemporáneo de tamaño medio abierto con paredes grises, suelo vinílico, chimeneas suspendidas, marco de chimenea de madera y suelo gris
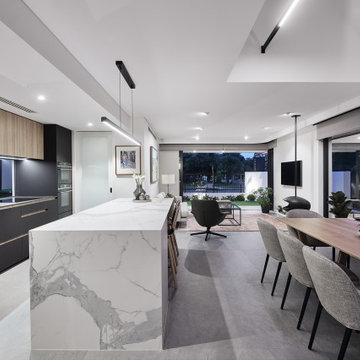
Imagen de comedor actual abierto con paredes blancas, suelo de baldosas de porcelana, chimeneas suspendidas y suelo gris

A new small addition on an old stone house contains this breakfast room or casual dining room leading to a renovated kitchen, plus a mudroom entrance and a basement-level workout room.
Photo: (c) Jeffrey Totaro 2020
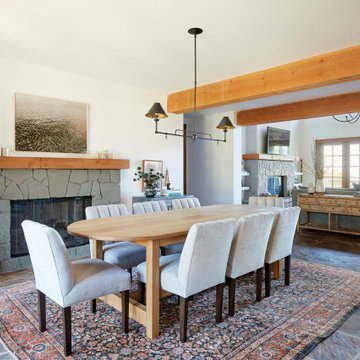
Modelo de comedor rural abierto con paredes blancas, todas las chimeneas, marco de chimenea de piedra y suelo gris
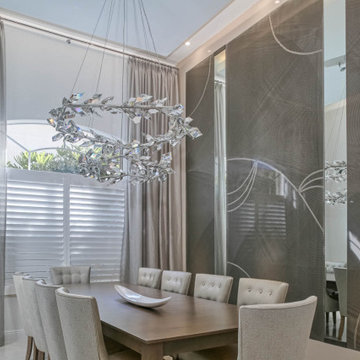
Diseño de comedor moderno de tamaño medio cerrado con paredes grises, suelo de baldosas de cerámica y suelo gris
15.144 fotos de comedores con suelo gris
6
