2.996 fotos de comedores con marco de chimenea de ladrillo
Filtrar por
Presupuesto
Ordenar por:Popular hoy
201 - 220 de 2996 fotos
Artículo 1 de 2
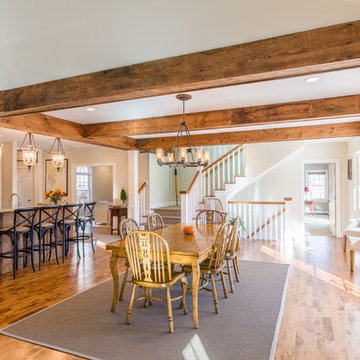
Photo by Jack Michaud
Modelo de comedor de cocina de estilo americano de tamaño medio con paredes blancas, suelo de madera en tonos medios, todas las chimeneas y marco de chimenea de ladrillo
Modelo de comedor de cocina de estilo americano de tamaño medio con paredes blancas, suelo de madera en tonos medios, todas las chimeneas y marco de chimenea de ladrillo
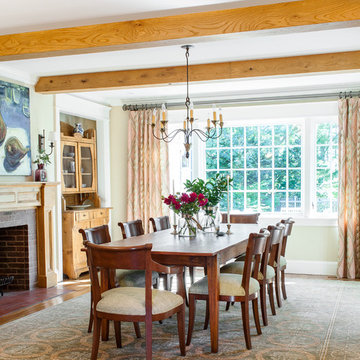
Sean Litchfield
Imagen de comedor tradicional con paredes beige, suelo de madera en tonos medios, todas las chimeneas, marco de chimenea de ladrillo y cortinas
Imagen de comedor tradicional con paredes beige, suelo de madera en tonos medios, todas las chimeneas, marco de chimenea de ladrillo y cortinas
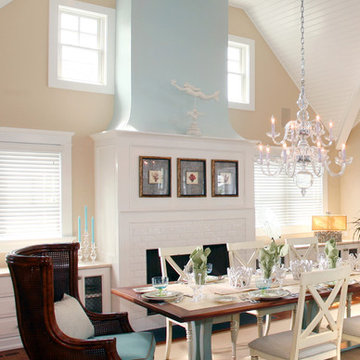
Asher Associates Architects
Ejemplo de comedor marinero con paredes beige y marco de chimenea de ladrillo
Ejemplo de comedor marinero con paredes beige y marco de chimenea de ladrillo

For this 1961 Mid-Century home we did a complete remodel while maintaining many existing features and our client’s bold furniture. We took our cues for style from our stylish clients; incorporating unique touches to create a home that feels very them. The result is a space that feels casual and modern but with wonderful character and texture as a backdrop.
The restrained yet bold color palette consists of dark neutrals, jewel tones, woven textures, handmade tiles, and antique rugs.
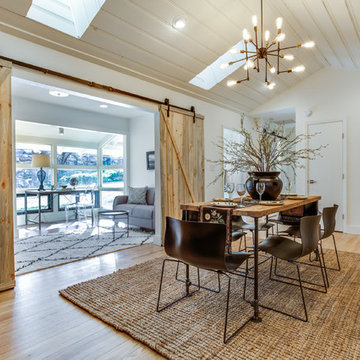
Imagen de comedor de cocina de estilo de casa de campo de tamaño medio con paredes blancas, suelo de madera clara, suelo beige, todas las chimeneas y marco de chimenea de ladrillo
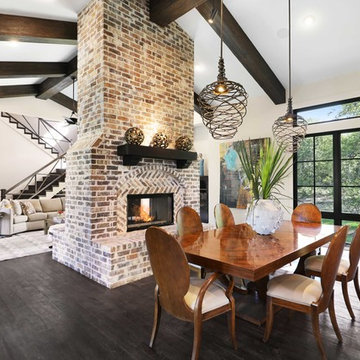
Modelo de comedor clásico renovado abierto con paredes beige, suelo de madera oscura, chimenea de doble cara, marco de chimenea de ladrillo y suelo negro
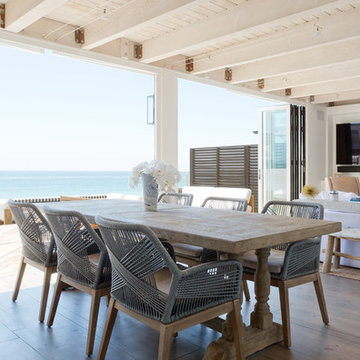
Imagen de comedor de cocina costero pequeño con todas las chimeneas, paredes blancas, suelo de madera en tonos medios, marco de chimenea de ladrillo y suelo gris
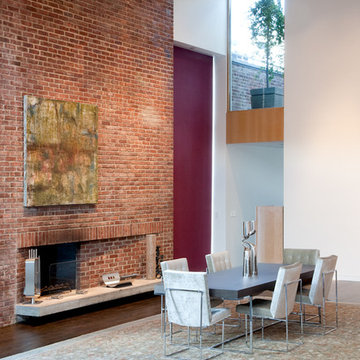
Peter Dressel Photography Cristina Dos Santos Interior Design
Diseño de comedor actual con paredes blancas, suelo de madera oscura, todas las chimeneas y marco de chimenea de ladrillo
Diseño de comedor actual con paredes blancas, suelo de madera oscura, todas las chimeneas y marco de chimenea de ladrillo
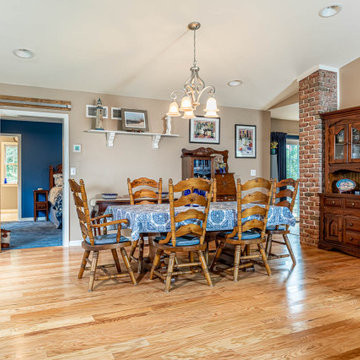
This home addition didn't go according to plan... and that's a good thing. Here's why.
Family is really important to the Nelson's. But the small kitchen and living room in their 30 plus-year-old house meant crowded holidays for all the children and grandchildren. It was easy to see that a major home remodel was needed. The problem was the Nelson's didn't know anyone who had a great experience with a builder.
The Nelson's connected with ALL Renovation & Design at a home show in York, PA, but it wasn't until after sitting down with several builders and going over preliminary designs that it became clear that Amos listened and cared enough to guide them through the project in a way that would achieve their goals perfectly. So work began on a new addition with a “great room” and a master bedroom with a master bathroom.
That's how it started. But the project didn't go according to plan. Why? Because Amos was constantly asking, “What would make you 100% satisfied.” And he meant it. For example, when Mrs. Nelson realized how much she liked the character of the existing brick chimney, she didn't want to see it get covered up. So plans changed mid-stride. But we also realized that the brick wouldn't fit with the plan for a stone fireplace in the new family room. So plans changed there as well, and brick was ordered to match the chimney.
It was truly a team effort that produced a beautiful addition that is exactly what the Nelson's wanted... or as Mrs. Nelson said, “...even better, more beautiful than we envisioned.”
For Christmas, the Nelson's were able to have the entire family over with plenty of room for everyone. Just what they wanted.
The outside of the addition features GAF architectural shingles in Pewter, Certainteed Mainstreet D4 Shiplap in light maple, and color-matching bricks. Inside the great room features the Armstrong Prime Harvest Oak engineered hardwood in a natural finish, Masonite 6-panel pocket doors, a custom sliding pine barn door, and Simonton 5500 series windows. The master bathroom cabinetry was made to match the bedroom furniture set, with a cultured marble countertop from Countertec, and tile flooring.
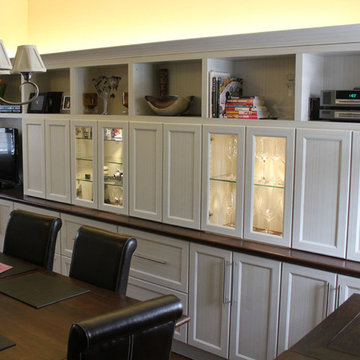
Diseño de comedor clásico renovado de tamaño medio cerrado con paredes beige, suelo de madera oscura, todas las chimeneas y marco de chimenea de ladrillo
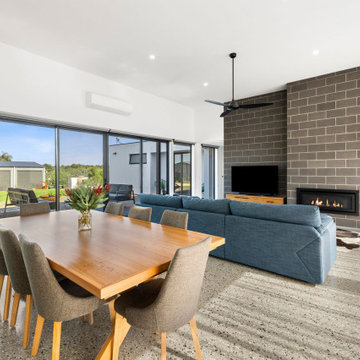
Ejemplo de comedor de cocina de tamaño medio con paredes blancas, suelo de cemento, todas las chimeneas, marco de chimenea de ladrillo y suelo gris
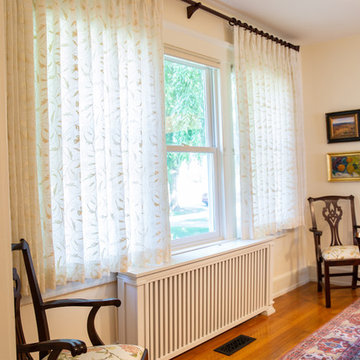
My client recently purchased and renovated a beautiful vintage home in Connecticut. The living room and Dining room front the street and have honeycomb shades on them for privacy. My client wanted a window treatment that she could close at night that would not give the closed effect of the honeycomb shades. She chose a beautiful embroidered Robert Allen sheer fabric. We fabricated traversing draperies lined with a simple batiste sheer.
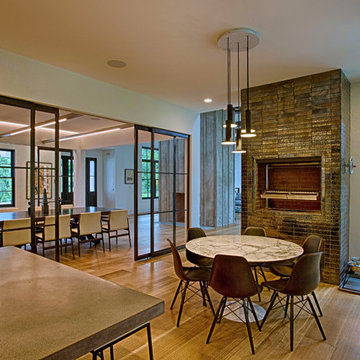
Modelo de comedor de cocina tradicional renovado pequeño con paredes blancas, suelo de madera clara, todas las chimeneas, marco de chimenea de ladrillo y suelo beige
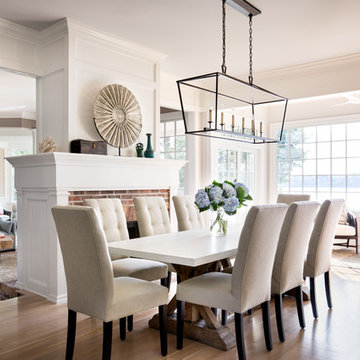
Foto de comedor tradicional abierto con suelo de madera en tonos medios, paredes blancas, chimenea de doble cara y marco de chimenea de ladrillo
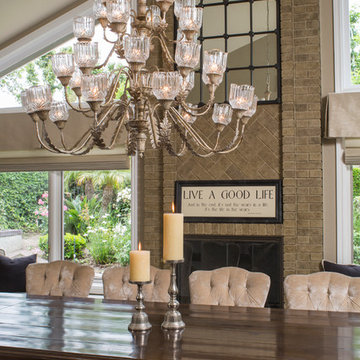
Adding a champagne finish over the dark iron of the client's existing fixture from another room gave it a new life. A greige wash on the existing red brick fireplace made the space look more glamorous.
Photo by Meghan Beierle.
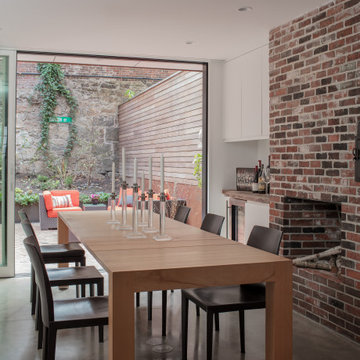
The Dining space flows from the Kitchen where retractable glass doors open to the private urban garden. A built-in bar is topped with salvaged wood from the 200 yr old floor joists that were removed when the first floor was lowered. The original fireplace has been modified to function as a pizza oven.
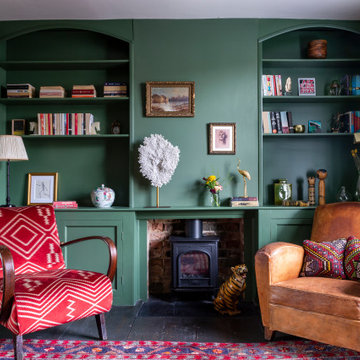
The Breakfast Room leading onto the kitchen through pockets doors using reclaimed Victorian pine doors. A dining area on one side and a seating area around the wood burner create a very cosy atmosphere.
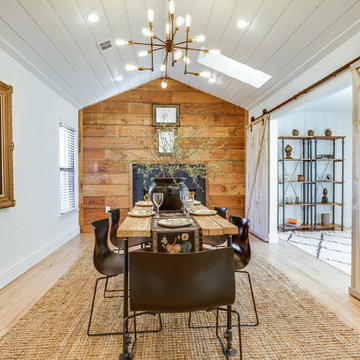
Ejemplo de comedor de cocina de estilo de casa de campo de tamaño medio con paredes blancas, suelo de madera clara, suelo beige, todas las chimeneas y marco de chimenea de ladrillo
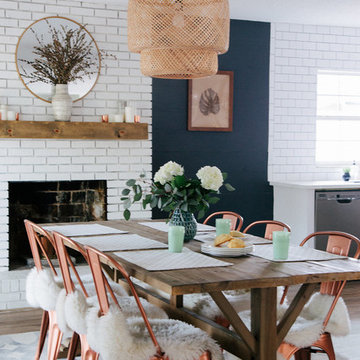
Photos by Sarah Joelle Photography
Diseño de comedor clásico renovado abierto con paredes azules, todas las chimeneas y marco de chimenea de ladrillo
Diseño de comedor clásico renovado abierto con paredes azules, todas las chimeneas y marco de chimenea de ladrillo
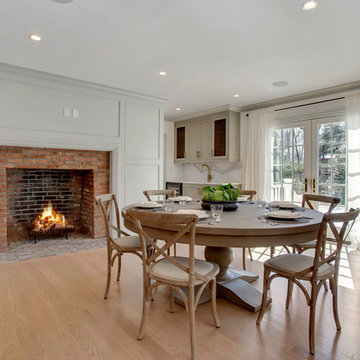
The large great room of this updated 1940's Custom Cape Ranch features a U-shaped kitchen with a large center island and white marble-patterned backsplash and countertops, a dining area, and a small living area. A large skylight above the island and large French windows bring plenty of light into the space, brightening the white recessed panel cabinets. The living/dining area of the great room features an original red brick fireplace with the original wainscot paneling that, along with other Traditional features were kept to balance the contemporary renovations resulting in a Transitional style throughout the home. Finally, there is a butlers pantry / serving area with built-in wine storage and cabinets to match the kitchen.
Architect: T.J. Costello - Hierarchy Architecture + Design, PLLC
Interior Designer: Helena Clunies-Ross
2.996 fotos de comedores con marco de chimenea de ladrillo
11