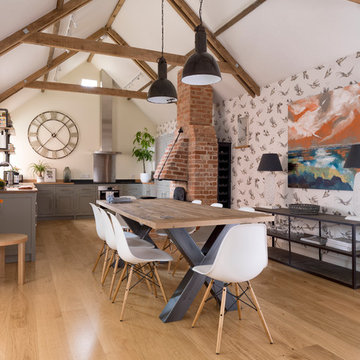2.996 fotos de comedores con marco de chimenea de ladrillo
Filtrar por
Presupuesto
Ordenar por:Popular hoy
181 - 200 de 2996 fotos
Artículo 1 de 2
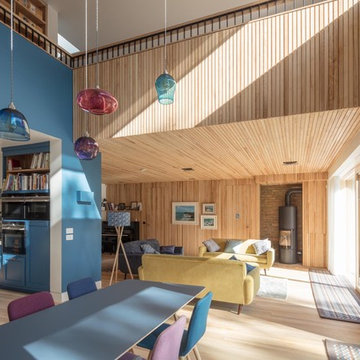
Modelo de comedor contemporáneo de tamaño medio cerrado con paredes azules, suelo de madera clara, marco de chimenea de ladrillo, suelo beige y estufa de leña
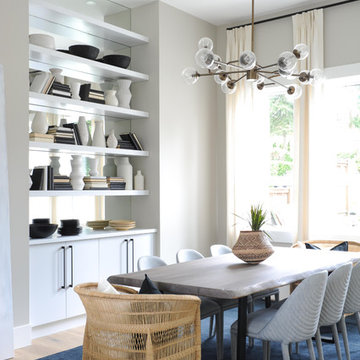
Modelo de comedor contemporáneo con paredes grises, suelo de madera clara, chimenea lineal, marco de chimenea de ladrillo y suelo marrón
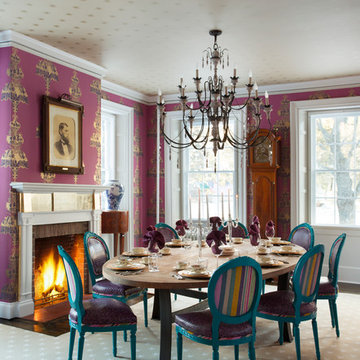
Imagen de comedor contemporáneo con todas las chimeneas, marco de chimenea de ladrillo y paredes rosas
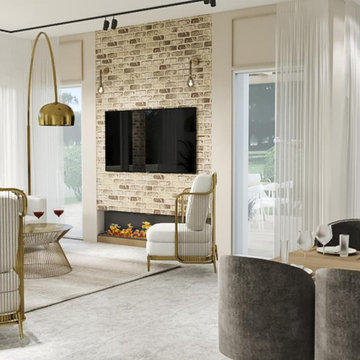
Dining and living room
Diseño de comedor clásico renovado de tamaño medio abierto con paredes blancas, suelo de baldosas de cerámica, chimenea lineal, marco de chimenea de ladrillo, suelo beige y boiserie
Diseño de comedor clásico renovado de tamaño medio abierto con paredes blancas, suelo de baldosas de cerámica, chimenea lineal, marco de chimenea de ladrillo, suelo beige y boiserie
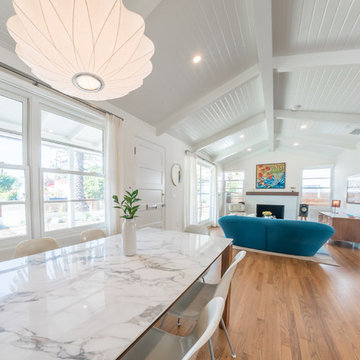
Modelo de comedor retro abierto con paredes blancas, suelo de madera clara, todas las chimeneas, marco de chimenea de ladrillo y suelo marrón
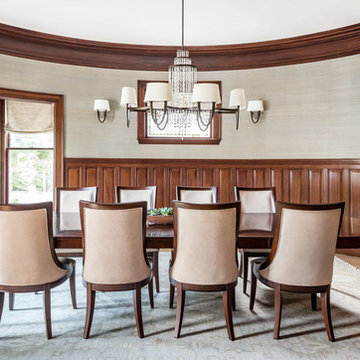
Foto de comedor clásico cerrado con paredes grises, suelo de madera en tonos medios, todas las chimeneas, marco de chimenea de ladrillo y suelo marrón
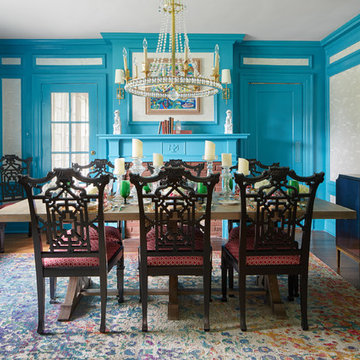
Photographed by Laura Moss
Ejemplo de comedor tradicional renovado de tamaño medio cerrado con paredes azules, suelo de madera en tonos medios, todas las chimeneas, marco de chimenea de ladrillo y suelo marrón
Ejemplo de comedor tradicional renovado de tamaño medio cerrado con paredes azules, suelo de madera en tonos medios, todas las chimeneas, marco de chimenea de ladrillo y suelo marrón
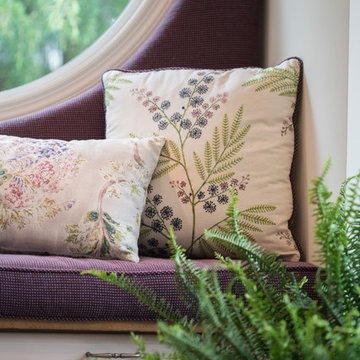
A British client requested an 'unfitted' look. Robinson Interiors was called in to help create a space that appeared built up over time, with vintage elements. For this kitchen reclaimed wood was used along with three distinctly different cabinet finishes (Stained Wood, Ivory, and Vintage Green), multiple hardware styles (Black, Bronze and Pewter) and two different backsplash tiles. We even used some freestanding furniture (A vintage French armoire) to give it that European cottage feel. A fantastic 'SubZero 48' Refrigerator, a British Racing Green Aga stove, the super cool Waterstone faucet with farmhouse sink all hep create a quirky, fun, and eclectic space! We also included a few distinctive architectural elements, like the Oculus Window Seat (part of a bump-out addition at one end of the space) and an awesome bronze compass inlaid into the newly installed hardwood floors. This bronze plaque marks a pivotal crosswalk central to the home's floor plan. Finally, the wonderful purple and green color scheme is super fun and definitely makes this kitchen feel like springtime all year round! Masterful use of Pantone's Color of the year, Ultra Violet, keeps this traditional cottage kitchen feeling fresh and updated.
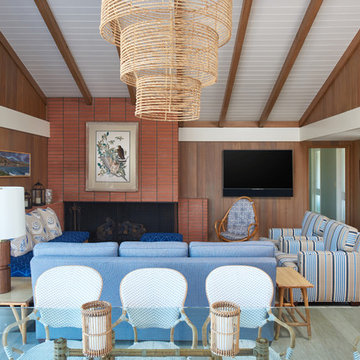
1950's mid-century modern beach house built by architect Richard Leitch in Carpinteria, California. Leitch built two one-story adjacent homes on the property which made for the perfect space to share seaside with family. In 2016, Emily restored the homes with a goal of melding past and present. Emily kept the beloved simple mid-century atmosphere while enhancing it with interiors that were beachy and fun yet durable and practical. The project also required complete re-landscaping by adding a variety of beautiful grasses and drought tolerant plants, extensive decking, fire pits, and repaving the driveway with cement and brick.
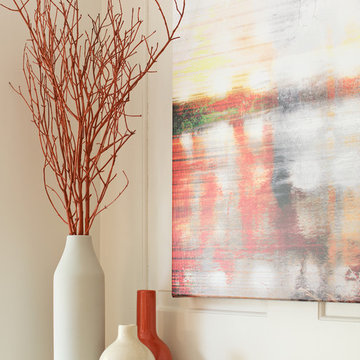
This project is a great example of how small changes can have a huge impact on a space.
Our clients wanted to have a more functional dining and living areas while combining his modern and hers more traditional style. The goal was to bring the space into the 21st century aesthetically without breaking the bank.
We first tackled the massive oak built-in fireplace surround in the dining area, by painting it a lighter color. We added built-in LED lights, hidden behind each shelf ledge, to provide soft accent lighting. By changing the color of the trim and walls, we lightened the whole space up. We turned a once unused space, adjacent to the living room into a much-needed library, accommodating an area for the electric piano. We added light modern sectional, an elegant coffee table, and a contemporary TV media unit in the living room.
New dark wood floors, stylish accessories and yellow drapery add warmth to the space and complete the look.
The home is now ready for a grand party with champagne and live entertainment.
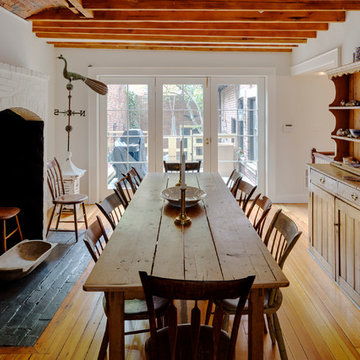
Photography by Greg Premru
Imagen de comedor campestre grande cerrado con paredes blancas, suelo de madera en tonos medios, todas las chimeneas y marco de chimenea de ladrillo
Imagen de comedor campestre grande cerrado con paredes blancas, suelo de madera en tonos medios, todas las chimeneas y marco de chimenea de ladrillo
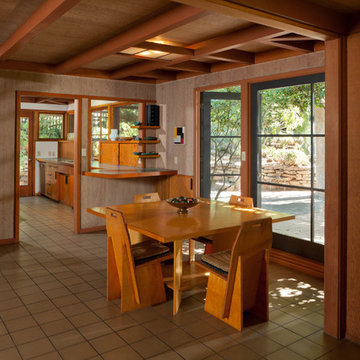
This view is from the "link" into 1949 dining room and kitchen. Addition was slab on grade to match existing floor height, and we added quarry tile throughout. Original interior walls were plywood stained grey. Furniture throughout is just perfect for this period and style. Scott Mayoral photo
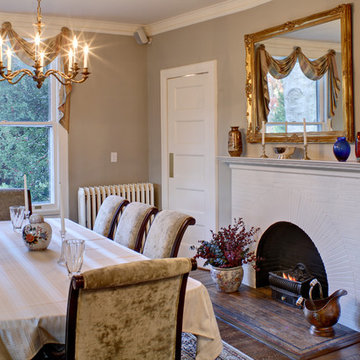
Ejemplo de comedor clásico cerrado con todas las chimeneas, marco de chimenea de ladrillo, paredes beige y suelo de madera oscura
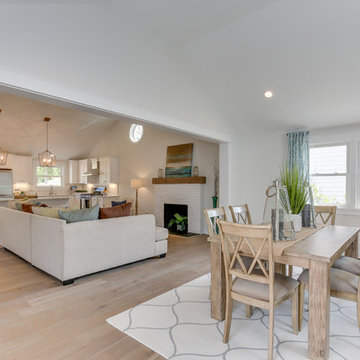
Modelo de comedor de cocina marinero de tamaño medio con paredes blancas, suelo de madera clara, todas las chimeneas, marco de chimenea de ladrillo y suelo marrón

Modelo de comedor tradicional renovado grande cerrado sin chimenea con paredes negras, marco de chimenea de ladrillo, suelo de madera oscura y alfombra
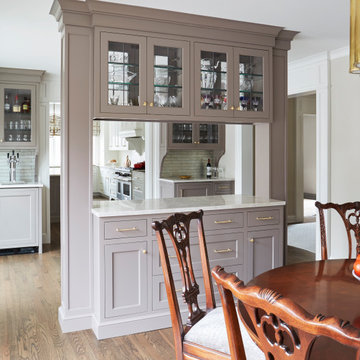
Diseño de comedor clásico renovado pequeño cerrado con paredes grises, suelo de madera en tonos medios, todas las chimeneas, marco de chimenea de ladrillo y suelo marrón
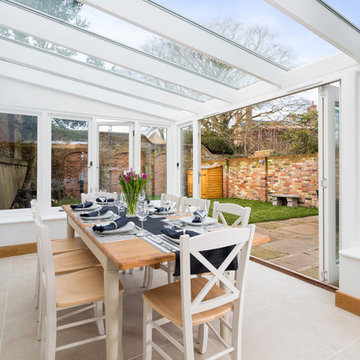
Open plan garden room used as a dining room - extension to the cottage. Bespoke timber bi-folding doors lead out on to the patio.
Photograph: Chris Kemp
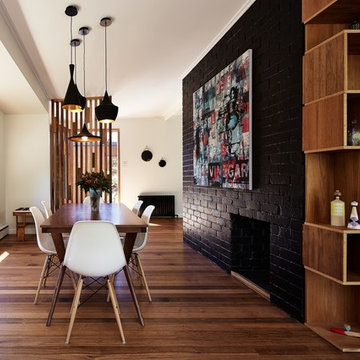
Chris Neylon Photography
Ejemplo de comedor actual de tamaño medio con paredes negras, suelo de madera en tonos medios, todas las chimeneas y marco de chimenea de ladrillo
Ejemplo de comedor actual de tamaño medio con paredes negras, suelo de madera en tonos medios, todas las chimeneas y marco de chimenea de ladrillo

Ejemplo de comedor moderno con paredes marrones, chimenea de doble cara, marco de chimenea de ladrillo y suelo negro
2.996 fotos de comedores con marco de chimenea de ladrillo
10
