21 fotos de comedores con marco de chimenea de ladrillo y machihembrado
Filtrar por
Presupuesto
Ordenar por:Popular hoy
1 - 20 de 21 fotos
Artículo 1 de 3

Ejemplo de comedor vintage grande abierto con paredes amarillas, suelo de madera clara, chimenea de doble cara, marco de chimenea de ladrillo, machihembrado y machihembrado

Diseño de comedor abovedado clásico renovado abierto con paredes azules, suelo de madera oscura, todas las chimeneas, marco de chimenea de ladrillo, suelo marrón y machihembrado
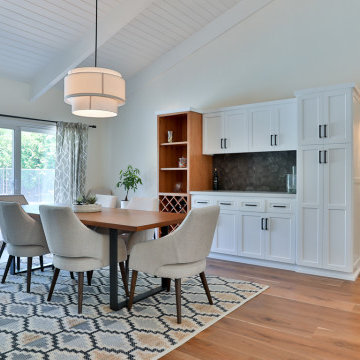
The custom cabinets continue into the dining room which really brings the entire space together very nicely. The homeowners paid very close attention to the details and did a great job incorporating everything beautifully.

各フロアがスキップしてつながる様子。色んな方向から光が入ります。
photo : Shigeo Ogawa
Modelo de comedor de cocina beige minimalista de tamaño medio con paredes blancas, suelo de contrachapado, estufa de leña, marco de chimenea de ladrillo, suelo marrón, machihembrado y machihembrado
Modelo de comedor de cocina beige minimalista de tamaño medio con paredes blancas, suelo de contrachapado, estufa de leña, marco de chimenea de ladrillo, suelo marrón, machihembrado y machihembrado
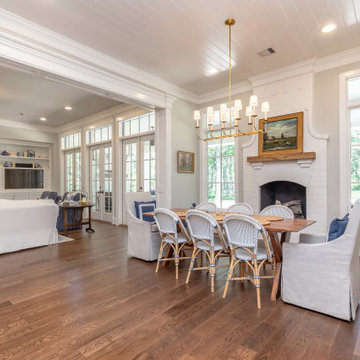
Foto de comedor de cocina tradicional de tamaño medio con paredes grises, suelo de madera oscura, todas las chimeneas, marco de chimenea de ladrillo, suelo marrón y machihembrado
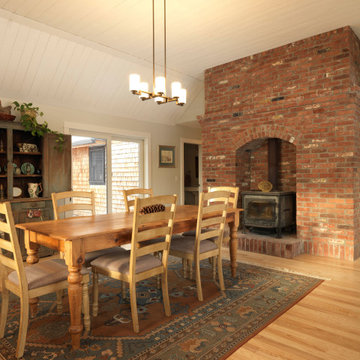
This home was originally built in the 1990’s and though it had never received any upgrades, it had great bones and a functional layout.
To make it more efficient, we replaced all of the windows and the baseboard heat, and we cleaned and replaced the siding. In the kitchen, we switched out all of the cabinetry, counters, and fixtures. In the master bedroom, we added a sliding door to allow access to the hot tub, and in the master bath, we turned the tub into a two-person shower. We also removed some closets to open up space in the master bath, as well as in the mudroom.
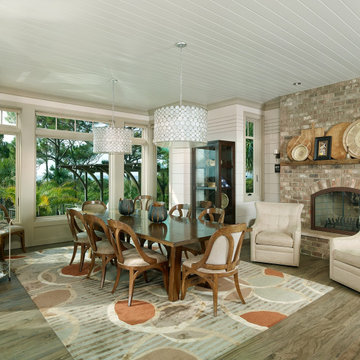
Ejemplo de comedor marinero abierto con paredes blancas, suelo de madera en tonos medios, todas las chimeneas, marco de chimenea de ladrillo y machihembrado
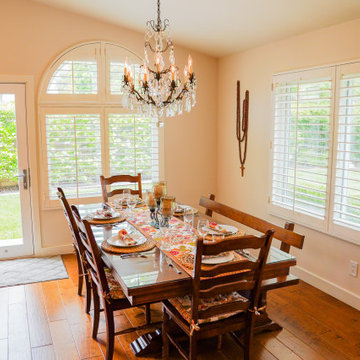
This open style dining room with a craftsman style dining table brings out the light and warmth needed to enjoy peace and quiet with family and friends.
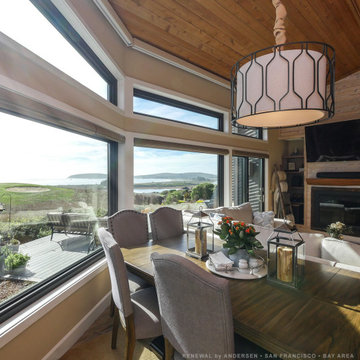
Terrific views through dramatic new windows we installed in this cozy coastal home. These large new black windows installed along one wall that face out towards the water looks stunning in the beautiful greatroom with fireplace and shiplap ceiling. Start your window renovation project today with Renewal by Andersen of San Francisco, serving the whole Bay Area.
. . . . . . . . . .
Now is the perfect time to replace your windows -- Contact Us Today! 844-245-2799
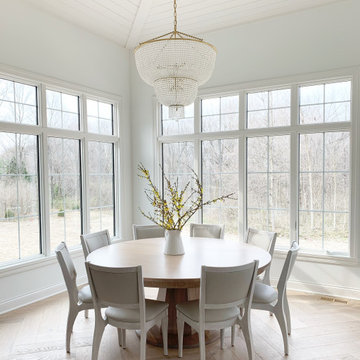
Laguna Oak Hardwood – The Alta Vista Hardwood Flooring Collection is a return to vintage European Design. These beautiful classic and refined floors are crafted out of French White Oak, a premier hardwood species that has been used for everything from flooring to shipbuilding over the centuries due to its stability.
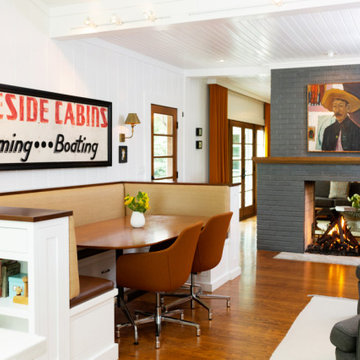
Diseño de comedor de cocina clásico renovado con paredes blancas, suelo de madera en tonos medios, chimenea de doble cara, marco de chimenea de ladrillo, suelo marrón, machihembrado y panelado
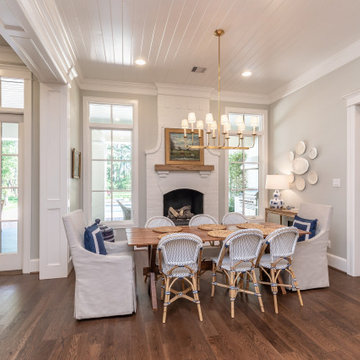
Ejemplo de comedor de cocina clásico de tamaño medio con paredes grises, suelo de madera oscura, todas las chimeneas, marco de chimenea de ladrillo, suelo marrón y machihembrado
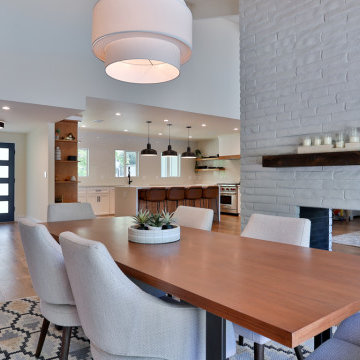
Foto de comedor actual grande abierto con paredes blancas, suelo de madera en tonos medios, chimenea de doble cara, marco de chimenea de ladrillo, suelo marrón y machihembrado
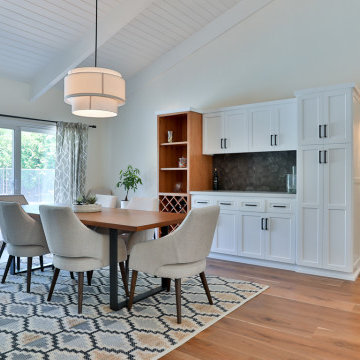
Ejemplo de comedor contemporáneo grande abierto con paredes blancas, suelo de madera en tonos medios, chimenea de doble cara, marco de chimenea de ladrillo, suelo marrón y machihembrado
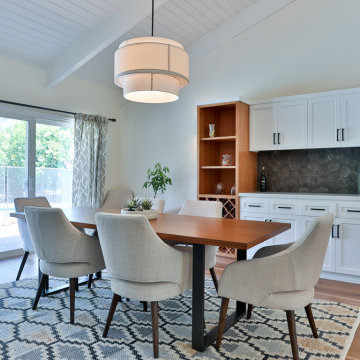
Imagen de comedor actual grande abierto con paredes blancas, suelo de madera en tonos medios, chimenea de doble cara, marco de chimenea de ladrillo, suelo marrón y machihembrado
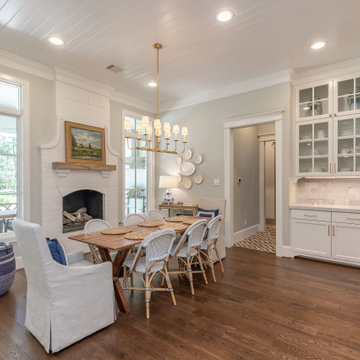
Foto de comedor de cocina clásico de tamaño medio con paredes grises, suelo de madera oscura, todas las chimeneas, marco de chimenea de ladrillo, suelo marrón y machihembrado
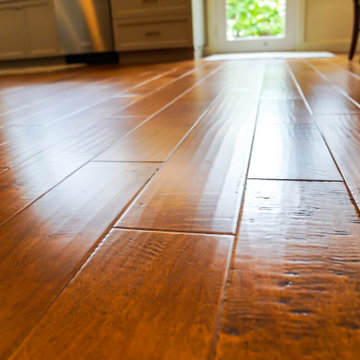
This open style dining room with a craftsman style dining table brings out the light and warmth needed to enjoy peace and quiet with family and friends.
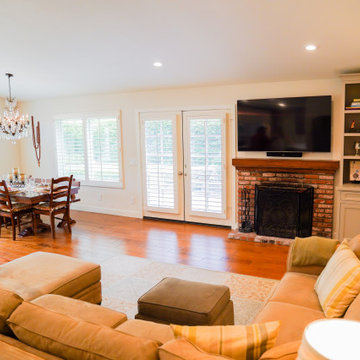
This open style dining room with a craftsman style dining table brings out the light and warmth needed to enjoy peace and quiet with family and friends.
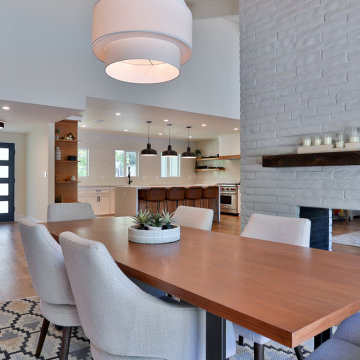
The custom cabinets continue into the dining room which really brings the entire space together very nicely. The homeowners paid very close attention to the details and did a great job incorporating everything beautifully.
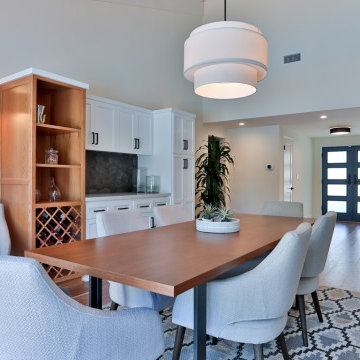
Modelo de comedor contemporáneo grande abierto con paredes blancas, suelo de madera en tonos medios, chimenea de doble cara, marco de chimenea de ladrillo, suelo marrón y machihembrado
21 fotos de comedores con marco de chimenea de ladrillo y machihembrado
1