440 fotos de comedores cerrados con marco de chimenea de ladrillo
Filtrar por
Presupuesto
Ordenar por:Popular hoy
1 - 20 de 440 fotos
Artículo 1 de 3

We call this dining room modern-farmhouse-chic! As the focal point of the room, the fireplace was the perfect space for an accent wall. We white-washed the fireplace’s brick and added a white surround and mantle and finished the wall with white shiplap. We also added the same shiplap as wainscoting to the other walls. A special feature of this room is the coffered ceiling. We recessed the chandelier directly into the beam for a clean, seamless look.
This farmhouse style home in West Chester is the epitome of warmth and welcoming. We transformed this house’s original dark interior into a light, bright sanctuary. From installing brand new red oak flooring throughout the first floor to adding horizontal shiplap to the ceiling in the family room, we really enjoyed working with the homeowners on every aspect of each room. A special feature is the coffered ceiling in the dining room. We recessed the chandelier directly into the beams, for a clean, seamless look. We maximized the space in the white and chrome galley kitchen by installing a lot of custom storage. The pops of blue throughout the first floor give these room a modern touch.
Rudloff Custom Builders has won Best of Houzz for Customer Service in 2014, 2015 2016, 2017 and 2019. We also were voted Best of Design in 2016, 2017, 2018, 2019 which only 2% of professionals receive. Rudloff Custom Builders has been featured on Houzz in their Kitchen of the Week, What to Know About Using Reclaimed Wood in the Kitchen as well as included in their Bathroom WorkBook article. We are a full service, certified remodeling company that covers all of the Philadelphia suburban area. This business, like most others, developed from a friendship of young entrepreneurs who wanted to make a difference in their clients’ lives, one household at a time. This relationship between partners is much more than a friendship. Edward and Stephen Rudloff are brothers who have renovated and built custom homes together paying close attention to detail. They are carpenters by trade and understand concept and execution. Rudloff Custom Builders will provide services for you with the highest level of professionalism, quality, detail, punctuality and craftsmanship, every step of the way along our journey together.
Specializing in residential construction allows us to connect with our clients early in the design phase to ensure that every detail is captured as you imagined. One stop shopping is essentially what you will receive with Rudloff Custom Builders from design of your project to the construction of your dreams, executed by on-site project managers and skilled craftsmen. Our concept: envision our client’s ideas and make them a reality. Our mission: CREATING LIFETIME RELATIONSHIPS BUILT ON TRUST AND INTEGRITY.
Photo Credit: Linda McManus Images
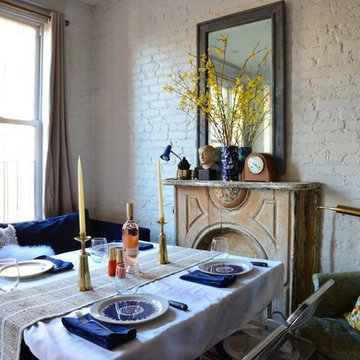
NATASHA HABERMANN & NANCY MITCHELL
Ejemplo de comedor bohemio pequeño cerrado con paredes blancas, suelo de madera oscura, todas las chimeneas y marco de chimenea de ladrillo
Ejemplo de comedor bohemio pequeño cerrado con paredes blancas, suelo de madera oscura, todas las chimeneas y marco de chimenea de ladrillo

Diseño de comedor clásico de tamaño medio cerrado con paredes beige, suelo de madera en tonos medios, todas las chimeneas y marco de chimenea de ladrillo
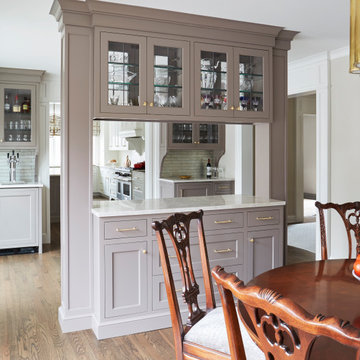
Diseño de comedor clásico renovado pequeño cerrado con paredes grises, suelo de madera en tonos medios, todas las chimeneas, marco de chimenea de ladrillo y suelo marrón
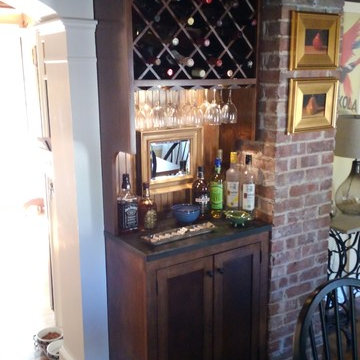
D&L Home Improvement
Imagen de comedor moderno pequeño cerrado con paredes beige, suelo de madera en tonos medios, todas las chimeneas y marco de chimenea de ladrillo
Imagen de comedor moderno pequeño cerrado con paredes beige, suelo de madera en tonos medios, todas las chimeneas y marco de chimenea de ladrillo
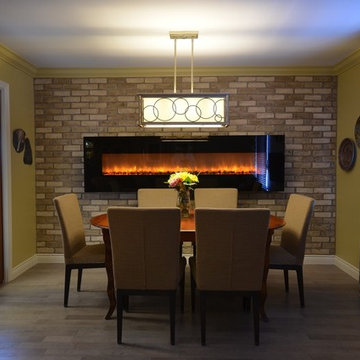
Long wall was extended, then covered in brick veneer. Modern glass 96" electric fireplace was mounted on the brick. New parsons chairs were added to the existing table. Floors are wire-brushed oak.
Jeanne Grier/Stylish Fireplaces & Interiors

The Malibu Oak from the Alta Vista Collection is such a rich medium toned hardwood floor with longer and wider planks.
PC: Abby Joeilers
Diseño de comedor abovedado minimalista grande cerrado sin chimenea con paredes beige, suelo de madera en tonos medios, marco de chimenea de ladrillo, suelo multicolor y panelado
Diseño de comedor abovedado minimalista grande cerrado sin chimenea con paredes beige, suelo de madera en tonos medios, marco de chimenea de ladrillo, suelo multicolor y panelado
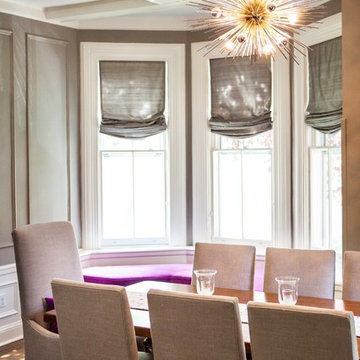
Elegant Dining Room, Painted Lady
Modelo de comedor clásico renovado grande cerrado con paredes grises, suelo de madera oscura, chimenea de esquina, marco de chimenea de ladrillo y suelo multicolor
Modelo de comedor clásico renovado grande cerrado con paredes grises, suelo de madera oscura, chimenea de esquina, marco de chimenea de ladrillo y suelo multicolor
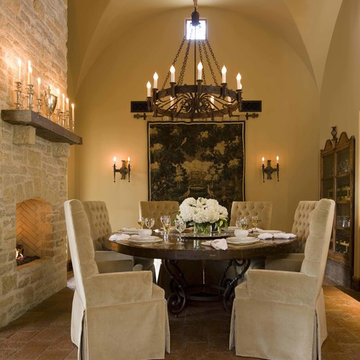
This formal dining room is the perfect place for an intimate dinner or entertaining friends. Sitting before a beautiful brick fireplace, the dark wooden table is surrounded by luxuriously covered chairs. Candles placed along the mantle provide soft light from the wrought iron chandelier above. This space, with rugged flagstone flooring and high arched ceilings, simply exudes elegance.

Amazing front porch of a modern farmhouse built by Steve Powell Homes (www.stevepowellhomes.com). Photo Credit: David Cannon Photography (www.davidcannonphotography.com)
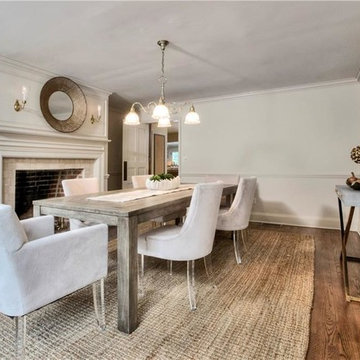
Modelo de comedor clásico renovado de tamaño medio cerrado con paredes grises, suelo de madera oscura, todas las chimeneas y marco de chimenea de ladrillo
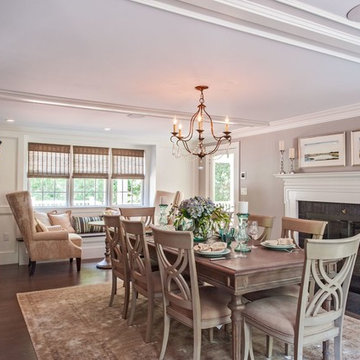
Farmhouse renovation for a 50 year old colonial. The kitchen was equipped with professional grade appliances, leathered finish granite counters called fantasy brown, bluish-gray cabinets, and whitewashed barn board to add character and charm. The floors was stained in a grey finish to accentuate the style.
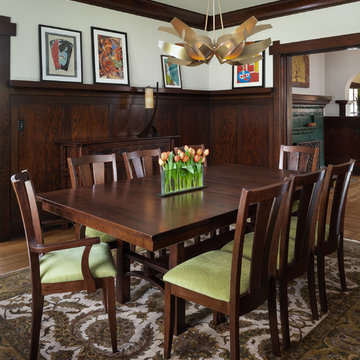
Our dining room table, chairs, bench seat and side board were custom made for us from Home and Timber in Michigan. With a lovely, rich, cherry finish, and a Japanese flair, we married it with the Corona chandelier from Hubbardton Forge. The room is also illuminated with the Stasis Lamp by Hubbardton, and we figured enough seating for Thanksgiving dinner! The room is rich in color and fabrics, and inviting us to sit down for meals to come! Craftsman Four Square, Seattle, WA, Belltown Design, Photography by Julie Mannell.
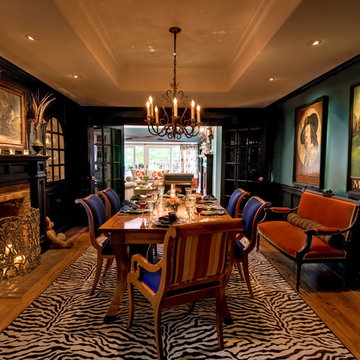
Ejemplo de comedor tradicional de tamaño medio cerrado con suelo de madera oscura, todas las chimeneas, marco de chimenea de ladrillo y paredes verdes
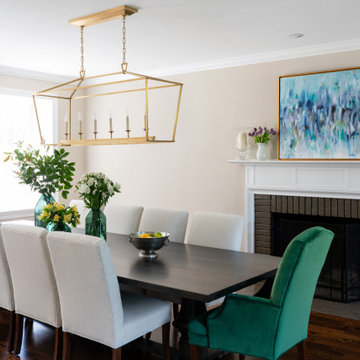
This dining room is off of the foyer, and off center because the space is a pass through to the family room addition.
Foto de comedor clásico grande cerrado con paredes beige, suelo de madera en tonos medios, todas las chimeneas, marco de chimenea de ladrillo y suelo marrón
Foto de comedor clásico grande cerrado con paredes beige, suelo de madera en tonos medios, todas las chimeneas, marco de chimenea de ladrillo y suelo marrón
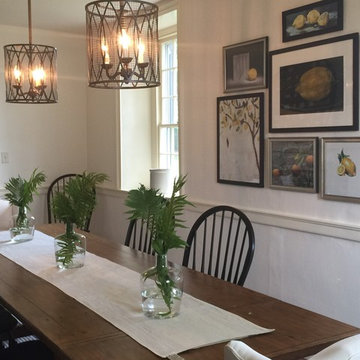
Diseño de comedor de estilo de casa de campo de tamaño medio cerrado con paredes blancas, suelo de madera en tonos medios, chimenea de esquina, marco de chimenea de ladrillo y suelo gris
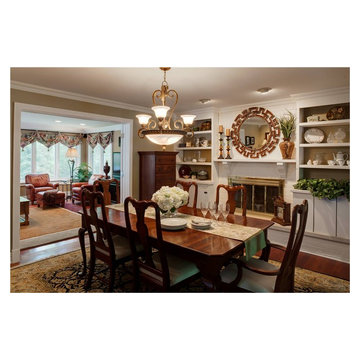
photos by Eric Hausman
Modelo de comedor clásico de tamaño medio cerrado con paredes beige, suelo de madera oscura y marco de chimenea de ladrillo
Modelo de comedor clásico de tamaño medio cerrado con paredes beige, suelo de madera oscura y marco de chimenea de ladrillo
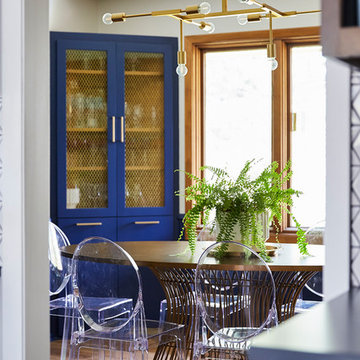
Modelo de comedor vintage de tamaño medio cerrado con paredes blancas, suelo de madera en tonos medios, todas las chimeneas, marco de chimenea de ladrillo y suelo marrón
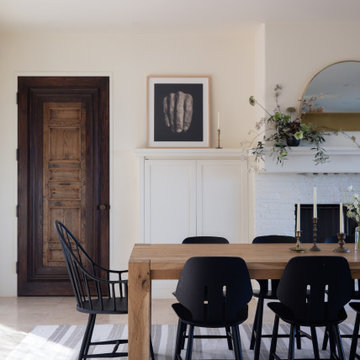
Modelo de comedor clásico renovado cerrado con paredes beige, todas las chimeneas, marco de chimenea de ladrillo y suelo beige
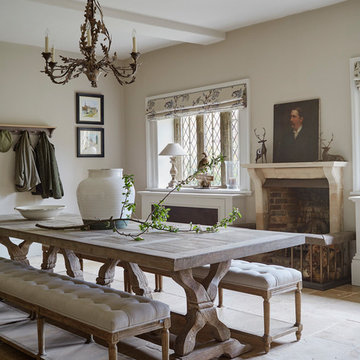
16th Century Manor Dining Area
Modelo de comedor tradicional de tamaño medio cerrado con paredes beige, suelo beige, todas las chimeneas y marco de chimenea de ladrillo
Modelo de comedor tradicional de tamaño medio cerrado con paredes beige, suelo beige, todas las chimeneas y marco de chimenea de ladrillo
440 fotos de comedores cerrados con marco de chimenea de ladrillo
1