173 fotos de comedores con marco de chimenea de ladrillo
Filtrar por
Presupuesto
Ordenar por:Popular hoy
1 - 20 de 173 fotos
Artículo 1 de 3

Previously unused corner of long family room gets functional update with game table for poker/ bridge/ cocktails; abstract art complements the walls for a minimalist high style vibe.

Erhard Pfeiffer
Imagen de comedor campestre extra grande abierto con paredes blancas, suelo de madera en tonos medios, todas las chimeneas y marco de chimenea de ladrillo
Imagen de comedor campestre extra grande abierto con paredes blancas, suelo de madera en tonos medios, todas las chimeneas y marco de chimenea de ladrillo
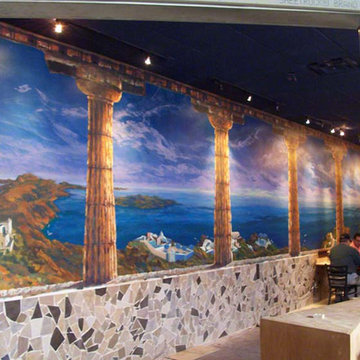
This is an original mural that was created and painted by This mural was created by Mural by Design and it's painted directly on the wall and the view is a Greek landscape impression.

The Dining Room was restored to its original appearance with new custom paneling and reclaimed antique pine flooring.
Robert Benson Photography
Diseño de comedor campestre extra grande cerrado con suelo de madera en tonos medios, todas las chimeneas y marco de chimenea de ladrillo
Diseño de comedor campestre extra grande cerrado con suelo de madera en tonos medios, todas las chimeneas y marco de chimenea de ladrillo

The formal dining room looks out to the spacious backyard with French doors opening to the pool and spa area. The wood burning brick fireplace was painted white in the renovation and white wainscoting surrounds the room, keeping it fresh and modern. The dramatic wood pitched roof has skylights that bring in light and keep things bright and airy.

Foto de comedor de estilo americano de tamaño medio abierto con paredes grises, chimenea de doble cara y marco de chimenea de ladrillo

Danny Piassick
Ejemplo de comedor vintage grande abierto con paredes beige, suelo de cemento, todas las chimeneas, marco de chimenea de ladrillo y suelo gris
Ejemplo de comedor vintage grande abierto con paredes beige, suelo de cemento, todas las chimeneas, marco de chimenea de ladrillo y suelo gris

Below Buchanan is a basement renovation that feels as light and welcoming as one of our outdoor living spaces. The project is full of unique details, custom woodworking, built-in storage, and gorgeous fixtures. Custom carpentry is everywhere, from the built-in storage cabinets and molding to the private booth, the bar cabinetry, and the fireplace lounge.
Creating this bright, airy atmosphere was no small challenge, considering the lack of natural light and spatial restrictions. A color pallet of white opened up the space with wood, leather, and brass accents bringing warmth and balance. The finished basement features three primary spaces: the bar and lounge, a home gym, and a bathroom, as well as additional storage space. As seen in the before image, a double row of support pillars runs through the center of the space dictating the long, narrow design of the bar and lounge. Building a custom dining area with booth seating was a clever way to save space. The booth is built into the dividing wall, nestled between the support beams. The same is true for the built-in storage cabinet. It utilizes a space between the support pillars that would otherwise have been wasted.
The small details are as significant as the larger ones in this design. The built-in storage and bar cabinetry are all finished with brass handle pulls, to match the light fixtures, faucets, and bar shelving. White marble counters for the bar, bathroom, and dining table bring a hint of Hollywood glamour. White brick appears in the fireplace and back bar. To keep the space feeling as lofty as possible, the exposed ceilings are painted black with segments of drop ceilings accented by a wide wood molding, a nod to the appearance of exposed beams. Every detail is thoughtfully chosen right down from the cable railing on the staircase to the wood paneling behind the booth, and wrapping the bar.
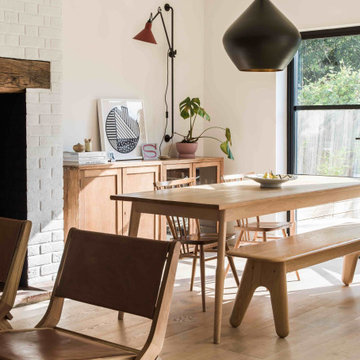
Imagen de comedor escandinavo grande abierto con paredes blancas, suelo laminado, estufa de leña, marco de chimenea de ladrillo y suelo gris
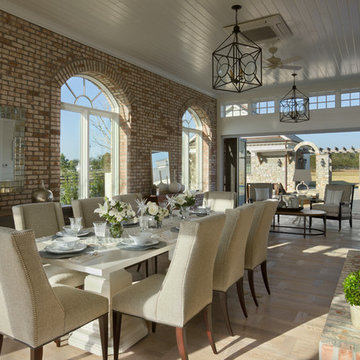
Zoltan Construction, Roger Wade Photography
Foto de comedor de cocina tradicional extra grande con paredes multicolor, suelo de madera oscura y marco de chimenea de ladrillo
Foto de comedor de cocina tradicional extra grande con paredes multicolor, suelo de madera oscura y marco de chimenea de ladrillo

Modelo de comedor actual de tamaño medio abierto con suelo de madera oscura, todas las chimeneas, marco de chimenea de ladrillo y paredes grises

Foto de comedor mediterráneo grande abierto con paredes blancas, suelo de baldosas de cerámica, chimenea de doble cara, marco de chimenea de ladrillo, suelo beige, casetón y panelado
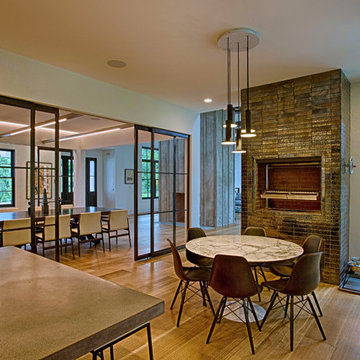
Modelo de comedor de cocina tradicional renovado pequeño con paredes blancas, suelo de madera clara, todas las chimeneas, marco de chimenea de ladrillo y suelo beige
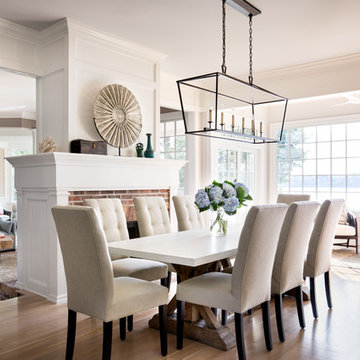
Foto de comedor tradicional abierto con suelo de madera en tonos medios, paredes blancas, chimenea de doble cara y marco de chimenea de ladrillo
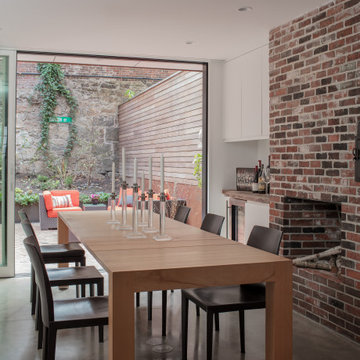
The Dining space flows from the Kitchen where retractable glass doors open to the private urban garden. A built-in bar is topped with salvaged wood from the 200 yr old floor joists that were removed when the first floor was lowered. The original fireplace has been modified to function as a pizza oven.
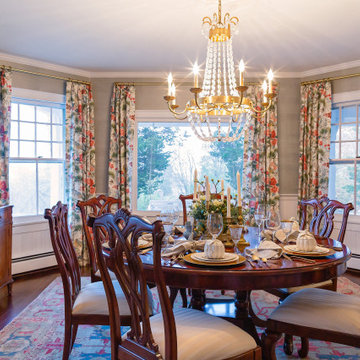
A lovely traditional dining room, a nod to the historic architecture of the 1908 home. An imported handmade area rug is the foundation of the room. Scalamandre floral linen drapery fabric adds elegance and pops of color. Grass cloth wallpaper provides interesting texture and a suitable backdrop for the Client's original art.
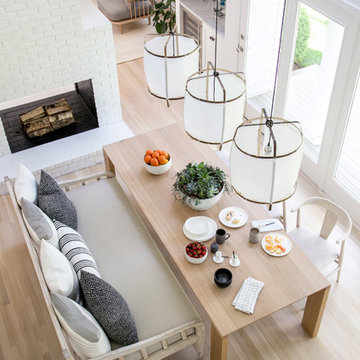
Interior Design & Furniture Design by Chango & Co.
Photography by Raquel Langworthy
See the story in My Domaine
Modelo de comedor marinero de tamaño medio abierto con paredes blancas, suelo de madera clara, chimenea de doble cara y marco de chimenea de ladrillo
Modelo de comedor marinero de tamaño medio abierto con paredes blancas, suelo de madera clara, chimenea de doble cara y marco de chimenea de ladrillo

THE COMPLETE RENOVATION OF A LARGE DETACHED FAMILY HOME
This project was a labour of love from start to finish and we think it shows. We worked closely with the architect and contractor to create the interiors of this stunning house in Richmond, West London. The existing house was just crying out for a new lease of life, it was so incredibly tired and dated. An interior designer’s dream.
A new rear extension was designed to house the vast kitchen diner. Below that in the basement – a cinema, games room and bar. In addition, the drawing room, entrance hall, stairwell master bedroom and en-suite also came under our remit. We took all these areas on plan and articulated our concepts to the client in 3D. Then we implemented the whole thing for them. So Timothy James Interiors were responsible for curating or custom-designing everything you see in these photos
OUR FULL INTERIOR DESIGN SERVICE INCLUDING PROJECT COORDINATION AND IMPLEMENTATION
Our brief for this interior design project was to create a ‘private members club feel’. Precedents included Soho House and Firmdale Hotels. This is very much our niche so it’s little wonder we were appointed. Cosy but luxurious interiors with eye-catching artwork, bright fabrics and eclectic furnishings.
The scope of services for this project included both the interior design and the interior architecture. This included lighting plan , kitchen and bathroom designs, bespoke joinery drawings and a design for a stained glass window.
This project also included the full implementation of the designs we had conceived. We liaised closely with appointed contractor and the trades to ensure the work was carried out in line with the designs. We ordered all of the interior finishes and had them delivered to the relevant specialists. Furniture, soft furnishings and accessories were ordered alongside the site works. When the house was finished we conducted a full installation of the furnishings, artwork and finishing touches.
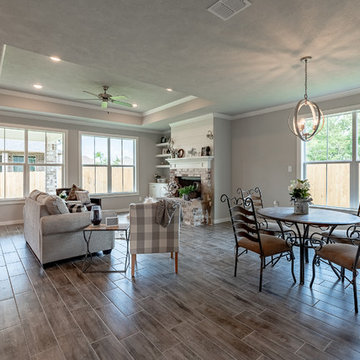
Foto de comedor de cocina de estilo de casa de campo de tamaño medio con paredes grises, suelo de baldosas de cerámica, todas las chimeneas, marco de chimenea de ladrillo y suelo gris

Second floor main living area and open concept kitchen.
Ejemplo de comedor de cocina costero grande con paredes blancas, suelo de madera clara, todas las chimeneas, marco de chimenea de ladrillo, madera y machihembrado
Ejemplo de comedor de cocina costero grande con paredes blancas, suelo de madera clara, todas las chimeneas, marco de chimenea de ladrillo, madera y machihembrado
173 fotos de comedores con marco de chimenea de ladrillo
1