533 fotos de comedores clásicos renovados con marco de chimenea de ladrillo
Filtrar por
Presupuesto
Ordenar por:Popular hoy
1 - 20 de 533 fotos
Artículo 1 de 3

When this 6,000-square-foot vacation home suffered water damage in its family room, the homeowners decided it was time to update the interiors at large. They wanted an elegant, sophisticated, and comfortable style that served their lives but also required a design that would preserve and enhance various existing details.
To begin, we focused on the timeless and most interesting aspects of the existing design. Details such as Spanish tile floors in the entry and kitchen were kept, as were the dining room's spirited marine-blue combed walls, which were refinished to add even more depth. A beloved lacquered linen coffee table was also incorporated into the great room's updated design.
To modernize the interior, we looked to the home's gorgeous water views, bringing in colors and textures that related to sand, sea, and sky. In the great room, for example, textured wall coverings, nubby linen, woven chairs, and a custom mosaic backsplash all refer to the natural colors and textures just outside. Likewise, a rose garden outside the master bedroom and study informed color selections there. We updated lighting and plumbing fixtures and added a mix of antique and new furnishings.
In the great room, seating and tables were specified to fit multiple configurations – the sofa can be moved to a window bay to maximize summer views, for example, but can easily be moved by the fireplace during chillier months.
Project designed by Boston interior design Dane Austin Design. Dane serves Boston, Cambridge, Hingham, Cohasset, Newton, Weston, Lexington, Concord, Dover, Andover, Gloucester, as well as surrounding areas.
For more about Dane Austin Design, click here: https://daneaustindesign.com/
To learn more about this project, click here:
https://daneaustindesign.com/oyster-harbors-estate
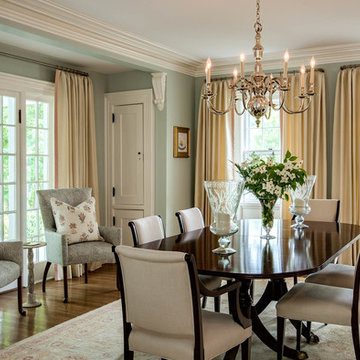
Dining Room
Photo by Rob Karosis
Imagen de comedor clásico renovado grande cerrado con paredes azules, suelo de madera en tonos medios, todas las chimeneas, marco de chimenea de ladrillo y suelo marrón
Imagen de comedor clásico renovado grande cerrado con paredes azules, suelo de madera en tonos medios, todas las chimeneas, marco de chimenea de ladrillo y suelo marrón
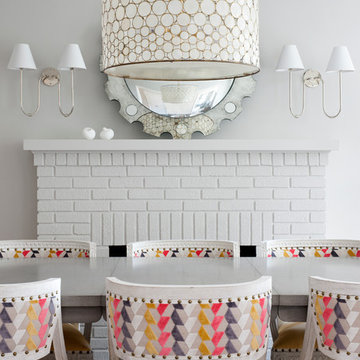
Stacy Zarin Goldberg
Imagen de comedor clásico renovado de tamaño medio con paredes grises, todas las chimeneas y marco de chimenea de ladrillo
Imagen de comedor clásico renovado de tamaño medio con paredes grises, todas las chimeneas y marco de chimenea de ladrillo
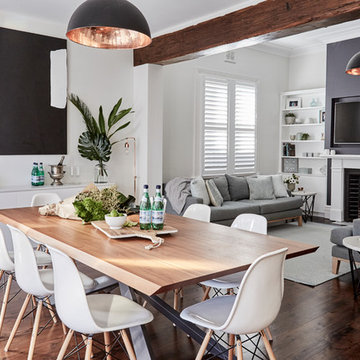
Modelo de comedor tradicional renovado abierto con paredes blancas, suelo de madera oscura, todas las chimeneas, marco de chimenea de ladrillo y suelo marrón
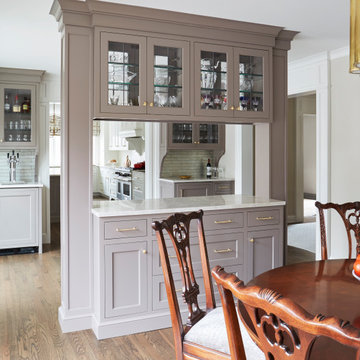
Ejemplo de comedor clásico renovado de tamaño medio cerrado con paredes beige, suelo de madera en tonos medios, todas las chimeneas, marco de chimenea de ladrillo y suelo marrón

Brooke Littell Photography
Foto de comedor clásico renovado de tamaño medio abierto con suelo de madera oscura, chimenea de doble cara, marco de chimenea de ladrillo, suelo marrón y paredes blancas
Foto de comedor clásico renovado de tamaño medio abierto con suelo de madera oscura, chimenea de doble cara, marco de chimenea de ladrillo, suelo marrón y paredes blancas
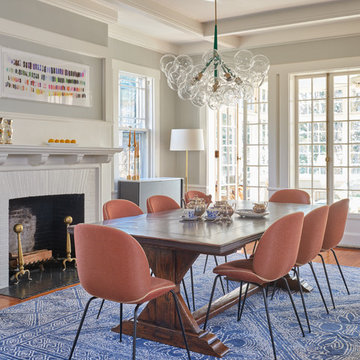
photo credit: John Gruen
Foto de comedor clásico renovado con paredes grises, todas las chimeneas, marco de chimenea de ladrillo y suelo blanco
Foto de comedor clásico renovado con paredes grises, todas las chimeneas, marco de chimenea de ladrillo y suelo blanco

A bright white kitchen centered by a large oversized island painted in Benjamin Moore Hail Navy. Beautiful white oak floors run through the entire first floor. Ceiling has white shiplap between exposed beams in kitchen and dining room. Stunning pendant lighting ties in the black accents and gold hardware.
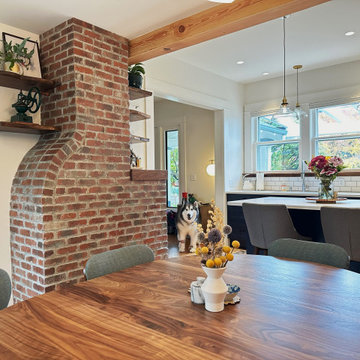
Exposing the chimney created a perfect place for live edge open shelving.
Foto de comedor de cocina clásico renovado de tamaño medio con paredes blancas, suelo de madera clara, todas las chimeneas, marco de chimenea de ladrillo, suelo beige y vigas vistas
Foto de comedor de cocina clásico renovado de tamaño medio con paredes blancas, suelo de madera clara, todas las chimeneas, marco de chimenea de ladrillo, suelo beige y vigas vistas
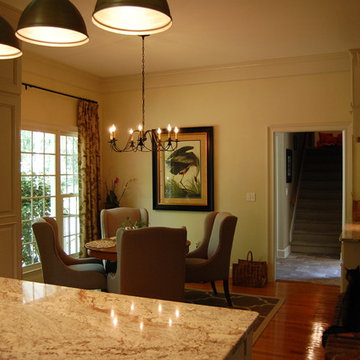
Ejemplo de comedor de cocina tradicional renovado pequeño con paredes beige, suelo de madera en tonos medios, suelo marrón, todas las chimeneas y marco de chimenea de ladrillo

debra szidon
Modelo de comedor de cocina tradicional renovado de tamaño medio con paredes verdes, suelo de cemento, todas las chimeneas, marco de chimenea de ladrillo y suelo verde
Modelo de comedor de cocina tradicional renovado de tamaño medio con paredes verdes, suelo de cemento, todas las chimeneas, marco de chimenea de ladrillo y suelo verde

Our clients relocated to Ann Arbor and struggled to find an open layout home that was fully functional for their family. We worked to create a modern inspired home with convenient features and beautiful finishes.
This 4,500 square foot home includes 6 bedrooms, and 5.5 baths. In addition to that, there is a 2,000 square feet beautifully finished basement. It has a semi-open layout with clean lines to adjacent spaces, and provides optimum entertaining for both adults and kids.
The interior and exterior of the home has a combination of modern and transitional styles with contrasting finishes mixed with warm wood tones and geometric patterns.
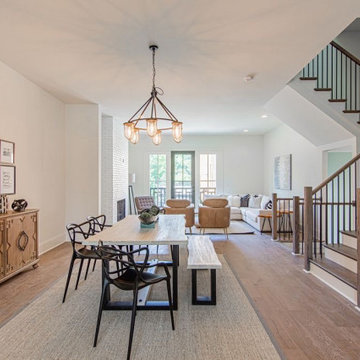
Imagen de comedor clásico renovado grande abierto con paredes blancas, suelo de madera clara, todas las chimeneas, marco de chimenea de ladrillo y suelo beige

Long time clients called us (Landmark Remodeling and PID) back to tackle their kitchen and subsequently remainder of the main floor. We had worked away over the last 5 years doing smaller projects, knowing one day they would pull the trigger on their kitchen space.
After two small boys and working from home through the pandemic they decided it was time to tear down the wall separating the kitchen and formal dining room and make one large kitchen for their busy, growing family.
We proposed a few layout options and when they chose the one with a 14 foot island we were so excited!
Photographer- Chris Holden Photos
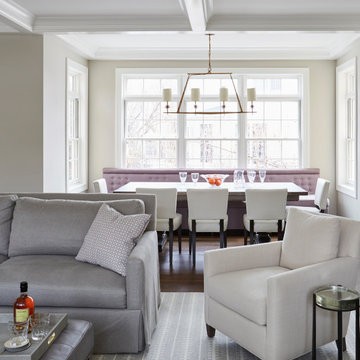
Ejemplo de comedor tradicional renovado pequeño cerrado con paredes grises, suelo de madera en tonos medios, todas las chimeneas, marco de chimenea de ladrillo y suelo marrón

Diseño de comedor tradicional renovado grande abierto con suelo de madera clara, chimenea de doble cara, marco de chimenea de ladrillo, suelo marrón y paredes beige
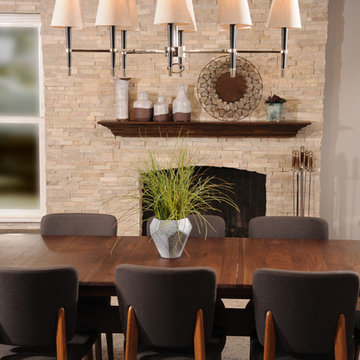
Ejemplo de comedor clásico renovado de tamaño medio con paredes grises, suelo de madera en tonos medios y marco de chimenea de ladrillo

Diseño de comedor abovedado clásico renovado abierto con paredes azules, suelo de madera oscura, todas las chimeneas, marco de chimenea de ladrillo, suelo marrón y machihembrado
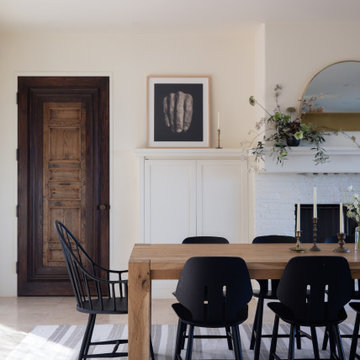
Modelo de comedor clásico renovado cerrado con paredes beige, todas las chimeneas, marco de chimenea de ladrillo y suelo beige

Foto de comedor clásico renovado pequeño con suelo de madera en tonos medios, todas las chimeneas, marco de chimenea de ladrillo, paredes blancas y suelo marrón
533 fotos de comedores clásicos renovados con marco de chimenea de ladrillo
1