1.637 fotos de comedores con casetón
Filtrar por
Presupuesto
Ordenar por:Popular hoy
61 - 80 de 1637 fotos
Artículo 1 de 2
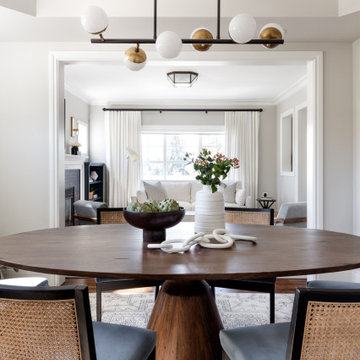
Imagen de comedor clásico renovado de tamaño medio cerrado con paredes grises, suelo de madera en tonos medios, suelo marrón y casetón
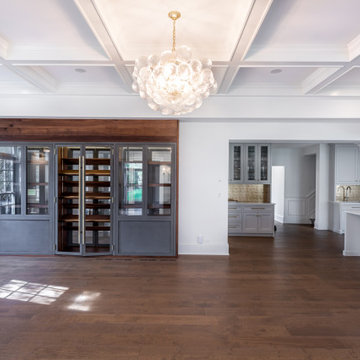
Dining area with custom wide plank flooring, beverage storage space, white walls and a chandelier.
Modelo de comedor de cocina clásico renovado de tamaño medio con paredes blancas, suelo de madera oscura, suelo marrón y casetón
Modelo de comedor de cocina clásico renovado de tamaño medio con paredes blancas, suelo de madera oscura, suelo marrón y casetón
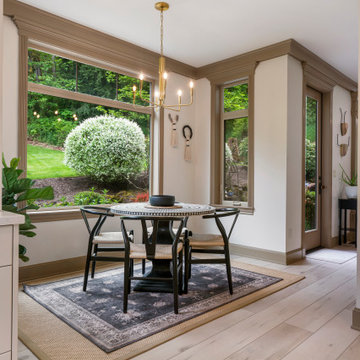
Clean and bright for a space where you can clear your mind and relax. Unique knots bring life and intrigue to this tranquil maple design. With the Modin Collection, we have raised the bar on luxury vinyl plank. The result is a new standard in resilient flooring. Modin offers true embossed in register texture, a low sheen level, a rigid SPC core, an industry-leading wear layer, and so much more.

Modelo de comedor de estilo americano grande cerrado con paredes grises, suelo de madera oscura, todas las chimeneas, marco de chimenea de baldosas y/o azulejos, suelo negro, casetón y boiserie
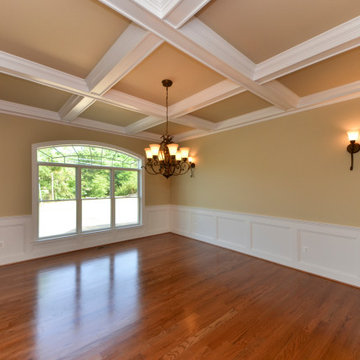
Foto de comedor cerrado sin chimenea con paredes beige, suelo de madera en tonos medios, suelo marrón, casetón y boiserie
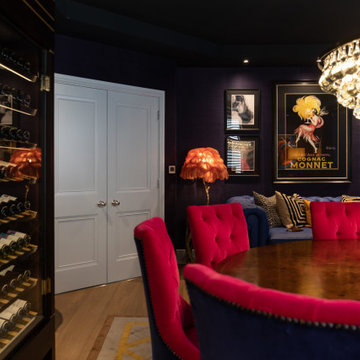
BURLESQUE DINING ROOM
We designed this extraordinary room as part of a large interior design project in Stamford, Lincolnshire. Our client asked us to create for him a Moulin Rouge themed dining room to enchant his guests in the evenings – and to house his prized collection of fine wines.
The palette of deep hues, rich dark wood tones and accents of opulent brass create a warm, luxurious and magical backdrop for poker nights and unforgettable dinner parties.
CLIMATE CONTROLLED WINE STORAGE
The biggest wow factor in this room is undoubtedly the luxury wine cabinet, which was custom designed and made for us by Spiral Cellars. Standing proud in the centre of the back wall, it maintains a constant temperature for our client’s collection of well over a hundred bottles.
As a nice finishing touch, our audio-visuals engineer found a way to connect it to the room’s Q–Motion mood lighting system, integrating it perfectly within the room at all times of day.
POKER NIGHTS AND UNFORGETTABLE DINNER PARTIES
We always love to work with a quirky and OTT brief! This room encapsulates the drama and mystery we are so passionate about creating for our clients.
The wallpaper – a cool, midnight blue grasscloth – envelopes you in the depths of night; the warmer oranges and pinks advancing powerfully out of this shadowy background.
The antique dining table in the centre of the room was brought from another of our client’s properties, and carefully integrated into this design. Another existing piece was the Chesterfield which we had stripped and reupholstered in sumptuous blue leather.
On this project we delivered our full interior design service, which includes concept design visuals, a rigorous technical design package and full project coordination and installation service.
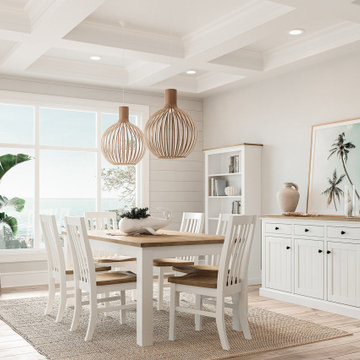
Imagen de comedor marinero de tamaño medio abierto sin chimenea con paredes blancas, suelo de madera clara, suelo beige, casetón y machihembrado
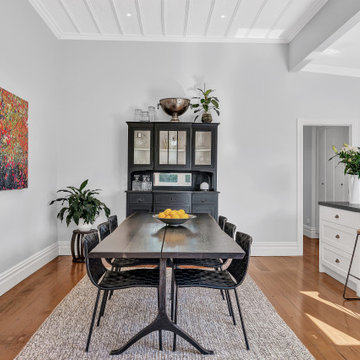
This dining area is so chic. the dark timber table and buffet unit are so elegant and really define the space. Paired with the crisp white and cool grey another timeless style here. The rug gives texture and warmth and defines the space. what a great place to sit and connect with friends and family.
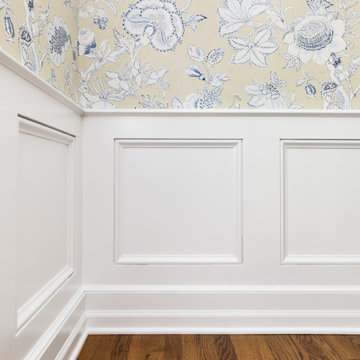
Our clients came to us wanting to update their kitchen while keeping their traditional and timeless style. They desired to open up the kitchen to the dining room and to widen doorways to make the kitchen feel less closed off from the rest of the home.
They wanted to create more functional storage and working space at the island. Other goals were to replace the sliding doors to the back deck, add mudroom storage and update lighting for a brighter, cleaner look.
We created a kitchen and dining space that brings our homeowners joy to cook, dine and spend time together in.
We installed a longer, more functional island with barstool seating in the kitchen. We added pantry cabinets with roll out shelves. We widened the doorways and opened up the wall between the kitchen and dining room.
We added cabinetry with glass display doors in the kitchen and also the dining room. We updated the lighting and replaced sliding doors to the back deck. In the mudroom, we added closed storage and a built-in bench.

Modern Formal Dining room with a rich blue feature wall. Reclaimed wood dining table and wishbone chairs. Sideboard for storage and statement piece.
Ejemplo de comedor tradicional renovado grande abierto sin chimenea con paredes azules, suelo de madera clara, suelo marrón, casetón y boiserie
Ejemplo de comedor tradicional renovado grande abierto sin chimenea con paredes azules, suelo de madera clara, suelo marrón, casetón y boiserie
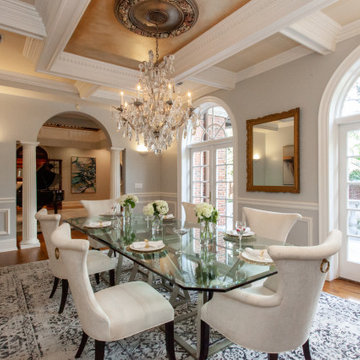
Tradition meets transitional. This 12,000 square foot Colonial-styled estate in Ballast Point walking distance from Bayshore Boulevard recently got an update from the Home frosting team. Working with existing global treasures like the opulent crystal dining room chandelier from Paris, windows from London and a bathroom door that came from Hugh Hefner's original Playboy Mansion in Chicago, we curated just the right furnishings, art and accessories to turn this house into a dream home.
---
Project designed by interior design studio Home Frosting. They serve the entire Tampa Bay area including South Tampa, Clearwater, Belleair, and St. Petersburg.
For more about Home Frosting, see here: https://homefrosting.com/
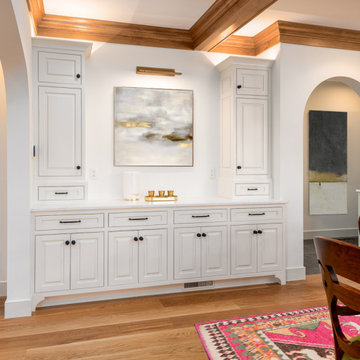
built-in buffet at dining room
Imagen de comedor clásico grande abierto con paredes blancas, suelo de madera en tonos medios, suelo marrón y casetón
Imagen de comedor clásico grande abierto con paredes blancas, suelo de madera en tonos medios, suelo marrón y casetón
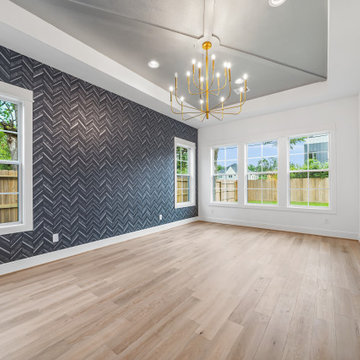
Ejemplo de comedor clásico con paredes blancas, suelo de madera clara, casetón y papel pintado
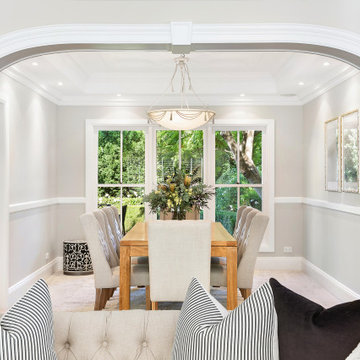
Diseño de comedor clásico renovado de tamaño medio con paredes grises, moqueta, suelo gris y casetón

Зона столовой и кухни. Композиционная доминанта зоны столовой — светильник Brand van Egmond. Эту зону акцентирует и кессонная конструкция на потолке. Обеденный стол: Cattelan Italia. Стулья, барные стулья: de Sede. Кухня Daytona, F.M. Bottega d’Arte.
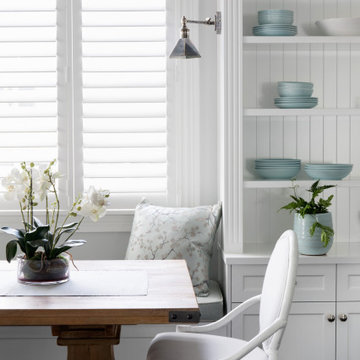
Diseño de comedor escandinavo de tamaño medio con con oficina, paredes blancas, suelo de madera en tonos medios, suelo marrón, casetón y boiserie
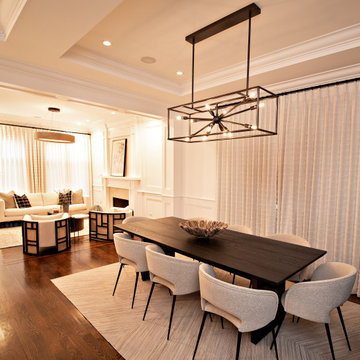
Modelo de comedor actual de tamaño medio con paredes blancas, suelo de madera oscura, suelo marrón y casetón
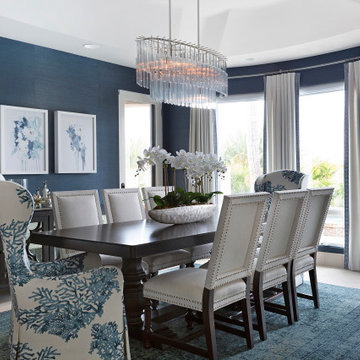
Dining room with blue grass cloth
Foto de comedor clásico renovado de tamaño medio cerrado con paredes azules, suelo de piedra caliza, casetón y papel pintado
Foto de comedor clásico renovado de tamaño medio cerrado con paredes azules, suelo de piedra caliza, casetón y papel pintado
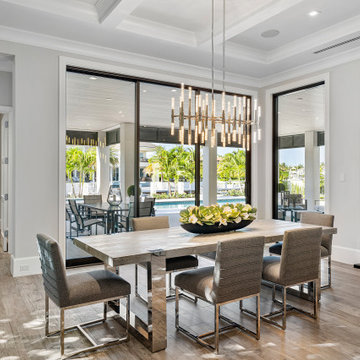
Dining room adjacent to kitchen.
Foto de comedor tradicional renovado grande abierto sin chimenea con paredes blancas, suelo de madera clara, suelo beige y casetón
Foto de comedor tradicional renovado grande abierto sin chimenea con paredes blancas, suelo de madera clara, suelo beige y casetón
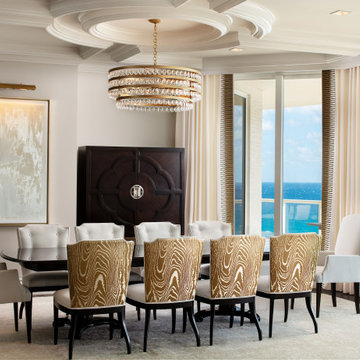
The dining area in this luxury high-rise seats ten. The color on the patterned backs of the dining chairs echo the brass and gold accents used throughout the space.
1.637 fotos de comedores con casetón
4