23 fotos de comedores con casetón y cortinas
Filtrar por
Presupuesto
Ordenar por:Popular hoy
1 - 20 de 23 fotos
Artículo 1 de 3

Transitional dining room. Grasscloth wallpaper. Glass loop chandelier. Geometric area rug. Custom window treatments, custom upholstered host chairs
Jodie O Designs, photo by Peter Rymwid
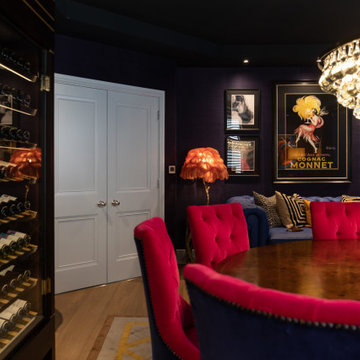
BURLESQUE DINING ROOM
We designed this extraordinary room as part of a large interior design project in Stamford, Lincolnshire. Our client asked us to create for him a Moulin Rouge themed dining room to enchant his guests in the evenings – and to house his prized collection of fine wines.
The palette of deep hues, rich dark wood tones and accents of opulent brass create a warm, luxurious and magical backdrop for poker nights and unforgettable dinner parties.
CLIMATE CONTROLLED WINE STORAGE
The biggest wow factor in this room is undoubtedly the luxury wine cabinet, which was custom designed and made for us by Spiral Cellars. Standing proud in the centre of the back wall, it maintains a constant temperature for our client’s collection of well over a hundred bottles.
As a nice finishing touch, our audio-visuals engineer found a way to connect it to the room’s Q–Motion mood lighting system, integrating it perfectly within the room at all times of day.
POKER NIGHTS AND UNFORGETTABLE DINNER PARTIES
We always love to work with a quirky and OTT brief! This room encapsulates the drama and mystery we are so passionate about creating for our clients.
The wallpaper – a cool, midnight blue grasscloth – envelopes you in the depths of night; the warmer oranges and pinks advancing powerfully out of this shadowy background.
The antique dining table in the centre of the room was brought from another of our client’s properties, and carefully integrated into this design. Another existing piece was the Chesterfield which we had stripped and reupholstered in sumptuous blue leather.
On this project we delivered our full interior design service, which includes concept design visuals, a rigorous technical design package and full project coordination and installation service.
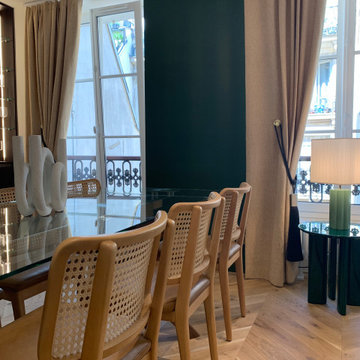
Diseño de comedor clásico renovado pequeño abierto con paredes verdes, suelo de madera clara, casetón y cortinas
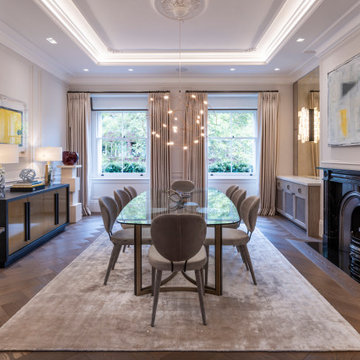
Imagen de comedor clásico renovado grande cerrado con paredes beige, suelo de madera en tonos medios, todas las chimeneas, marco de chimenea de piedra, suelo marrón, casetón, panelado y cortinas
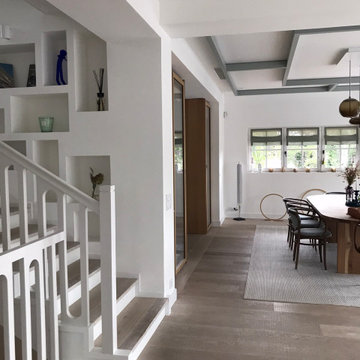
Située dans une immense pièce, la zone repas est marquée par un jeux de poutres bois asymétrique
Diseño de comedor costero grande abierto con paredes blancas, suelo de madera clara, suelo beige, casetón y cortinas
Diseño de comedor costero grande abierto con paredes blancas, suelo de madera clara, suelo beige, casetón y cortinas
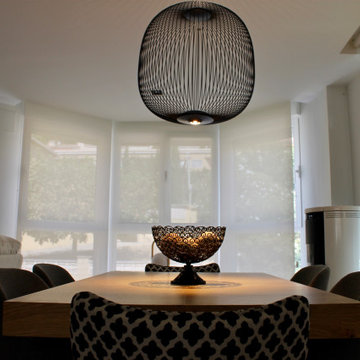
Imagen de comedor moderno grande abierto sin chimenea con paredes blancas, suelo de madera clara, suelo beige, casetón y cortinas
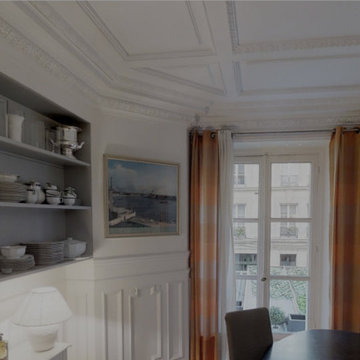
Décoration sobre et élégante pour maintenir le caractère "bonbonnière" à cette petite salle à manger, parée de moulures sur les murs et de caissons au plafond. Création d'une niche gris souris, pour mettre en valeur la porcelaine, qui se reflète dans le miroir doré suspendu dans la longueur sur le mur opposé
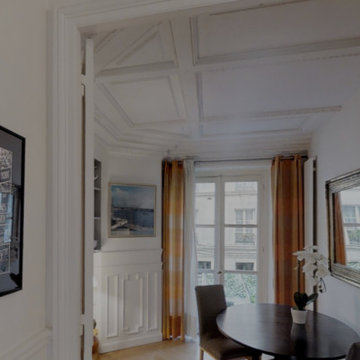
agrandissement de ce petit espace par un grand miroir mural, qui préserve l'intimité et la chaleur du lieu
Imagen de comedor tradicional de tamaño medio cerrado con paredes blancas, suelo de madera clara, suelo marrón, casetón, boiserie y cortinas
Imagen de comedor tradicional de tamaño medio cerrado con paredes blancas, suelo de madera clara, suelo marrón, casetón, boiserie y cortinas

BURLESQUE DINING ROOM
We designed this extraordinary room as part of a large interior design project in Stamford, Lincolnshire. Our client asked us to create for him a Moulin Rouge themed dining room to enchant his guests in the evenings – and to house his prized collection of fine wines.
The palette of deep hues, rich dark wood tones and accents of opulent brass create a warm, luxurious and magical backdrop for poker nights and unforgettable dinner parties.
CLIMATE CONTROLLED WINE STORAGE
The biggest wow factor in this room is undoubtedly the luxury wine cabinet, which was custom designed and made for us by Spiral Cellars. Standing proud in the centre of the back wall, it maintains a constant temperature for our client’s collection of well over a hundred bottles.
As a nice finishing touch, our audio-visuals engineer found a way to connect it to the room’s Q–Motion mood lighting system, integrating it perfectly within the room at all times of day.
POKER NIGHTS AND UNFORGETTABLE DINNER PARTIES
We always love to work with a quirky and OTT brief! This room encapsulates the drama and mystery we are so passionate about creating for our clients.
The wallpaper – a cool, midnight blue grasscloth – envelopes you in the depths of night; the warmer oranges and pinks advancing powerfully out of this shadowy background.
The antique dining table in the centre of the room was brought from another of our client’s properties, and carefully integrated into this design. Another existing piece was the Chesterfield which we had stripped and reupholstered in sumptuous blue leather.
On this project we delivered our full interior design service, which includes concept design visuals, a rigorous technical design package and full project coordination and installation service.
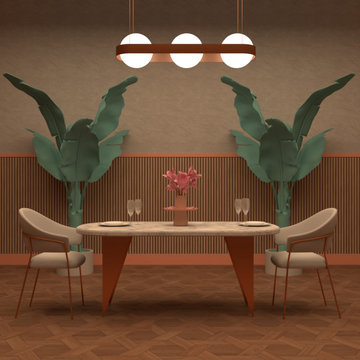
Sala Restaurante
Ejemplo de comedor clásico renovado de tamaño medio abierto con paredes beige, suelo de madera en tonos medios, chimenea lineal, marco de chimenea de baldosas y/o azulejos, suelo marrón, casetón, panelado y cortinas
Ejemplo de comedor clásico renovado de tamaño medio abierto con paredes beige, suelo de madera en tonos medios, chimenea lineal, marco de chimenea de baldosas y/o azulejos, suelo marrón, casetón, panelado y cortinas
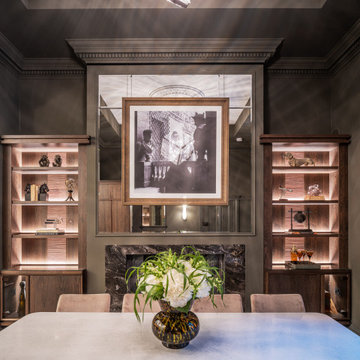
Wall colour: Grey Moss #234 by Little Greene | Joinery by Luxe Projects London
Modelo de comedor clásico grande abierto con paredes grises, suelo de madera oscura, chimeneas suspendidas, marco de chimenea de piedra, suelo marrón, casetón, panelado y cortinas
Modelo de comedor clásico grande abierto con paredes grises, suelo de madera oscura, chimeneas suspendidas, marco de chimenea de piedra, suelo marrón, casetón, panelado y cortinas
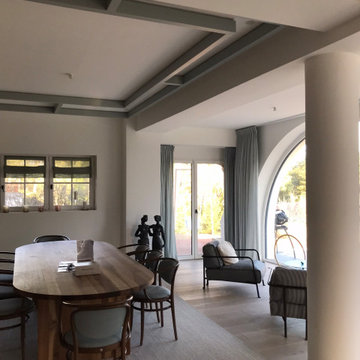
Située dans une immense pièce, la zone repas est marquée par un jeux de poutres bois asymétrique
Diseño de comedor costero grande abierto con paredes blancas, suelo de madera clara, suelo beige, casetón y cortinas
Diseño de comedor costero grande abierto con paredes blancas, suelo de madera clara, suelo beige, casetón y cortinas

Wall colour: Grey Moss #234 by Little Greene | Chandelier is the large Rex pendant by Timothy Oulton | Joinery by Luxe Projects London
Imagen de comedor tradicional renovado grande abierto con paredes grises, suelo de madera oscura, chimeneas suspendidas, marco de chimenea de piedra, suelo marrón, casetón, panelado y cortinas
Imagen de comedor tradicional renovado grande abierto con paredes grises, suelo de madera oscura, chimeneas suspendidas, marco de chimenea de piedra, suelo marrón, casetón, panelado y cortinas
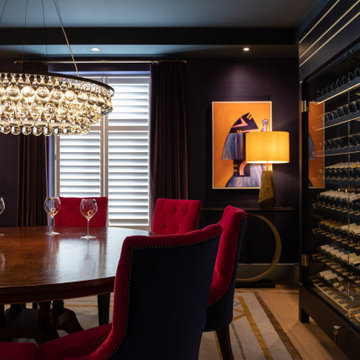
BURLESQUE DINING ROOM
We designed this extraordinary room as part of a large interior design project in Stamford, Lincolnshire. Our client asked us to create for him a Moulin Rouge themed dining room to enchant his guests in the evenings – and to house his prized collection of fine wines.
The palette of deep hues, rich dark wood tones and accents of opulent brass create a warm, luxurious and magical backdrop for poker nights and unforgettable dinner parties.
CLIMATE CONTROLLED WINE STORAGE
The biggest wow factor in this room is undoubtedly the luxury wine cabinet, which was custom designed and made for us by Spiral Cellars. Standing proud in the centre of the back wall, it maintains a constant temperature for our client’s collection of well over a hundred bottles.
As a nice finishing touch, our audio-visuals engineer found a way to connect it to the room’s Q–Motion mood lighting system, integrating it perfectly within the room at all times of day.
POKER NIGHTS AND UNFORGETTABLE DINNER PARTIES
We always love to work with a quirky and OTT brief! This room encapsulates the drama and mystery we are so passionate about creating for our clients.
The wallpaper – a cool, midnight blue grasscloth – envelopes you in the depths of night; the warmer oranges and pinks advancing powerfully out of this shadowy background.
The antique dining table in the centre of the room was brought from another of our client’s properties, and carefully integrated into this design. Another existing piece was the Chesterfield which we had stripped and reupholstered in sumptuous blue leather.
On this project we delivered our full interior design service, which includes concept design visuals, a rigorous technical design package and full project coordination and installation service.
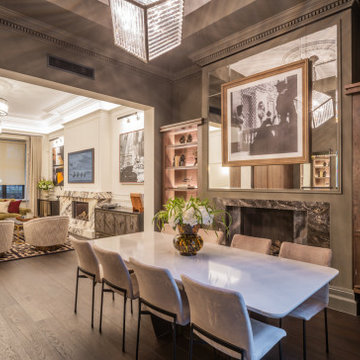
Wall colour: Grey Moss #234 by Little Greene | Chandelier is the large Rex pendant by Timothy Oulton | Joinery by Luxe Projects London
Diseño de comedor tradicional grande abierto con paredes grises, suelo de madera oscura, chimeneas suspendidas, marco de chimenea de piedra, suelo marrón, casetón, panelado y cortinas
Diseño de comedor tradicional grande abierto con paredes grises, suelo de madera oscura, chimeneas suspendidas, marco de chimenea de piedra, suelo marrón, casetón, panelado y cortinas
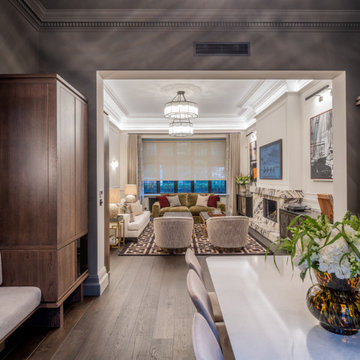
Wall colour: Grey Moss #234 by Little Greene | Joinery by Luxe Projects London | Bench seat fabric: Ricci Natural by Andrew Martin
Modelo de comedor clásico grande abierto con paredes grises, suelo de madera oscura, chimeneas suspendidas, marco de chimenea de piedra, suelo marrón, casetón, panelado y cortinas
Modelo de comedor clásico grande abierto con paredes grises, suelo de madera oscura, chimeneas suspendidas, marco de chimenea de piedra, suelo marrón, casetón, panelado y cortinas
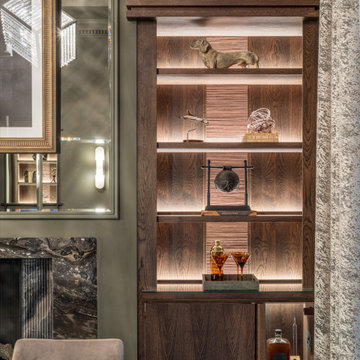
Wall colour: Grey Moss #234 by Little Greene | Joinery by Luxe Projects London
Modelo de comedor tradicional grande abierto con paredes grises, suelo de madera oscura, chimeneas suspendidas, marco de chimenea de piedra, suelo marrón, casetón, panelado y cortinas
Modelo de comedor tradicional grande abierto con paredes grises, suelo de madera oscura, chimeneas suspendidas, marco de chimenea de piedra, suelo marrón, casetón, panelado y cortinas
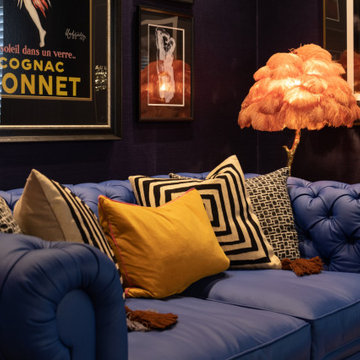
BURLESQUE DINING ROOM
We designed this extraordinary room as part of a large interior design project in Stamford, Lincolnshire. Our client asked us to create for him a Moulin Rouge themed dining room to enchant his guests in the evenings – and to house his prized collection of fine wines.
The palette of deep hues, rich dark wood tones and accents of opulent brass create a warm, luxurious and magical backdrop for poker nights and unforgettable dinner parties.
CLIMATE CONTROLLED WINE STORAGE
The biggest wow factor in this room is undoubtedly the luxury wine cabinet, which was custom designed and made for us by Spiral Cellars. Standing proud in the centre of the back wall, it maintains a constant temperature for our client’s collection of well over a hundred bottles.
As a nice finishing touch, our audio-visuals engineer found a way to connect it to the room’s Q–Motion mood lighting system, integrating it perfectly within the room at all times of day.
POKER NIGHTS AND UNFORGETTABLE DINNER PARTIES
We always love to work with a quirky and OTT brief! This room encapsulates the drama and mystery we are so passionate about creating for our clients.
The wallpaper – a cool, midnight blue grasscloth – envelopes you in the depths of night; the warmer oranges and pinks advancing powerfully out of this shadowy background.
The antique dining table in the centre of the room was brought from another of our client’s properties, and carefully integrated into this design. Another existing piece was the Chesterfield which we had stripped and reupholstered in sumptuous blue leather.
On this project we delivered our full interior design service, which includes concept design visuals, a rigorous technical design package and full project coordination and installation service.
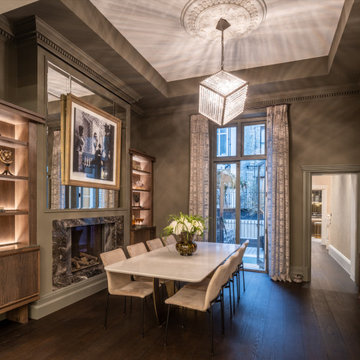
Wall colour: Grey Moss #234 by Little Greene | Chandelier is the large Rex pendant by Timothy Oulton | Joinery by Luxe Projects London
Imagen de comedor clásico grande abierto con paredes grises, suelo de madera oscura, chimeneas suspendidas, marco de chimenea de piedra, suelo marrón, casetón, panelado y cortinas
Imagen de comedor clásico grande abierto con paredes grises, suelo de madera oscura, chimeneas suspendidas, marco de chimenea de piedra, suelo marrón, casetón, panelado y cortinas
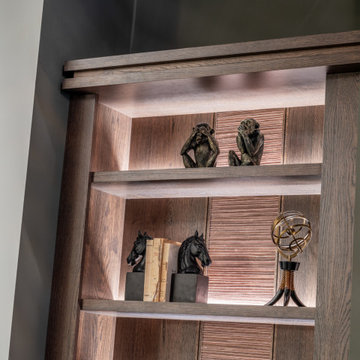
Wall colour: Grey Moss #234 by Little Greene | Joinery by Luxe Projects London
Diseño de comedor tradicional grande abierto con paredes grises, suelo de madera oscura, chimeneas suspendidas, marco de chimenea de piedra, suelo marrón, casetón, panelado y cortinas
Diseño de comedor tradicional grande abierto con paredes grises, suelo de madera oscura, chimeneas suspendidas, marco de chimenea de piedra, suelo marrón, casetón, panelado y cortinas
23 fotos de comedores con casetón y cortinas
1