303 fotos de comedores sin chimenea con casetón
Filtrar por
Presupuesto
Ordenar por:Popular hoy
1 - 20 de 303 fotos
Artículo 1 de 3

BURLESQUE DINING ROOM
We designed this extraordinary room as part of a large interior design project in Stamford, Lincolnshire. Our client asked us to create for him a Moulin Rouge themed dining room to enchant his guests in the evenings – and to house his prized collection of fine wines.
The palette of deep hues, rich dark wood tones and accents of opulent brass create a warm, luxurious and magical backdrop for poker nights and unforgettable dinner parties.
CLIMATE CONTROLLED WINE STORAGE
The biggest wow factor in this room is undoubtedly the luxury wine cabinet, which was custom designed and made for us by Spiral Cellars. Standing proud in the centre of the back wall, it maintains a constant temperature for our client’s collection of well over a hundred bottles.
As a nice finishing touch, our audio-visuals engineer found a way to connect it to the room’s Q–Motion mood lighting system, integrating it perfectly within the room at all times of day.
POKER NIGHTS AND UNFORGETTABLE DINNER PARTIES
We always love to work with a quirky and OTT brief! This room encapsulates the drama and mystery we are so passionate about creating for our clients.
The wallpaper – a cool, midnight blue grasscloth – envelopes you in the depths of night; the warmer oranges and pinks advancing powerfully out of this shadowy background.
The antique dining table in the centre of the room was brought from another of our client’s properties, and carefully integrated into this design. Another existing piece was the Chesterfield which we had stripped and reupholstered in sumptuous blue leather.
On this project we delivered our full interior design service, which includes concept design visuals, a rigorous technical design package and full project coordination and installation service.

Modern eclectic dining room.
Foto de comedor de cocina tradicional renovado de tamaño medio sin chimenea con paredes blancas, suelo de madera oscura, suelo marrón, casetón y boiserie
Foto de comedor de cocina tradicional renovado de tamaño medio sin chimenea con paredes blancas, suelo de madera oscura, suelo marrón, casetón y boiserie
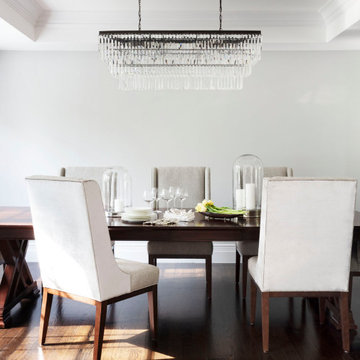
An upscale yet relaxed dining room fit for all the family, with design master performance fabric custom chairs and a solid wood custom table
Ejemplo de comedor contemporáneo de tamaño medio cerrado sin chimenea con paredes grises, suelo de madera oscura, suelo marrón y casetón
Ejemplo de comedor contemporáneo de tamaño medio cerrado sin chimenea con paredes grises, suelo de madera oscura, suelo marrón y casetón
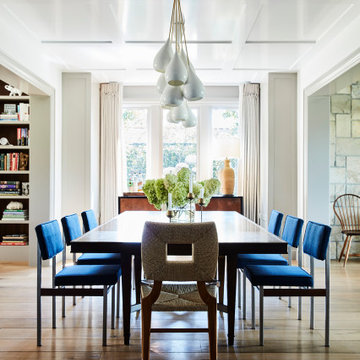
Foto de comedor rústico sin chimenea con paredes blancas, suelo de madera en tonos medios, suelo marrón y casetón
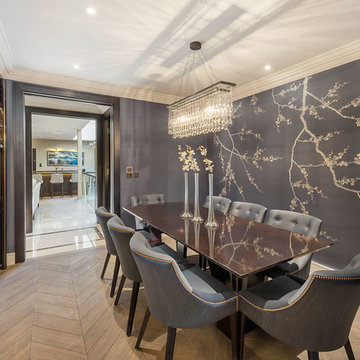
#nu projects specialises in luxury refurbishments- extensions - basements - new builds.
Diseño de comedor actual de tamaño medio cerrado sin chimenea con paredes grises, suelo de madera en tonos medios, suelo marrón, casetón y papel pintado
Diseño de comedor actual de tamaño medio cerrado sin chimenea con paredes grises, suelo de madera en tonos medios, suelo marrón, casetón y papel pintado
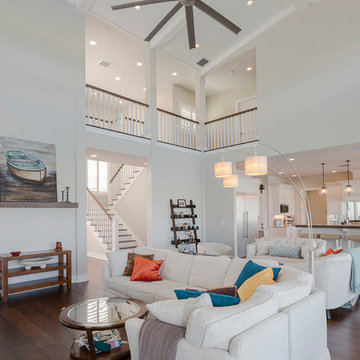
Modelo de comedor marinero sin chimenea con paredes blancas, suelo de madera oscura, suelo marrón y casetón
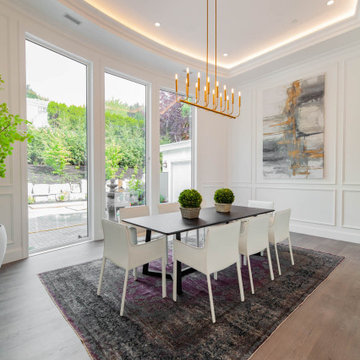
Ejemplo de comedor clásico renovado extra grande abierto sin chimenea con paredes blancas, suelo de madera en tonos medios, suelo gris y casetón

Saari & Forrai Photography
MSI Custom Homes, LLC
Imagen de comedor de cocina de estilo de casa de campo grande sin chimenea con paredes blancas, suelo de madera en tonos medios, suelo marrón, casetón y panelado
Imagen de comedor de cocina de estilo de casa de campo grande sin chimenea con paredes blancas, suelo de madera en tonos medios, suelo marrón, casetón y panelado
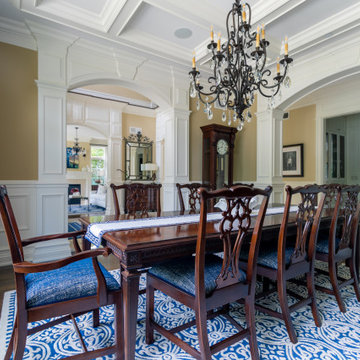
Traditional dining room in blue and white.
Imagen de comedor tradicional de tamaño medio cerrado sin chimenea con paredes beige, suelo de madera oscura y casetón
Imagen de comedor tradicional de tamaño medio cerrado sin chimenea con paredes beige, suelo de madera oscura y casetón

Martha O'Hara Interiors, Interior Design & Photo Styling | Troy Thies, Photography | Swan Architecture, Architect | Great Neighborhood Homes, Builder
Please Note: All “related,” “similar,” and “sponsored” products tagged or listed by Houzz are not actual products pictured. They have not been approved by Martha O’Hara Interiors nor any of the professionals credited. For info about our work: design@oharainteriors.com
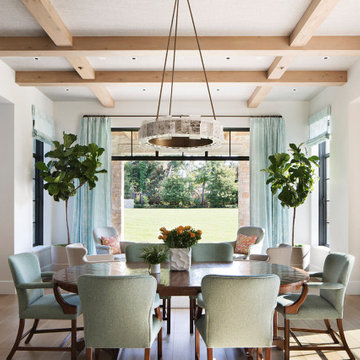
Transitional Great Dining Room
Paul Dyer Photography
Foto de comedor tradicional renovado abierto sin chimenea con paredes blancas, suelo de madera en tonos medios, suelo marrón y casetón
Foto de comedor tradicional renovado abierto sin chimenea con paredes blancas, suelo de madera en tonos medios, suelo marrón y casetón
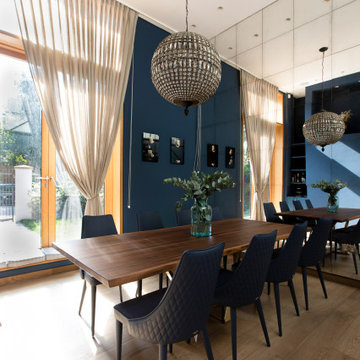
Imagen de comedor minimalista de tamaño medio cerrado sin chimenea con paredes azules, suelo de madera clara, suelo beige y casetón
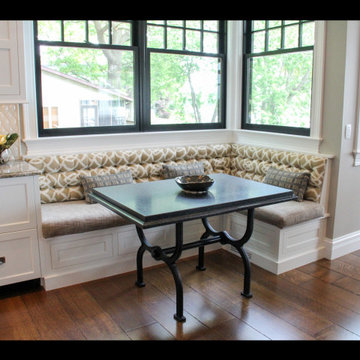
Modelo de comedor tradicional renovado sin chimenea con con oficina, suelo de madera en tonos medios, suelo marrón y casetón
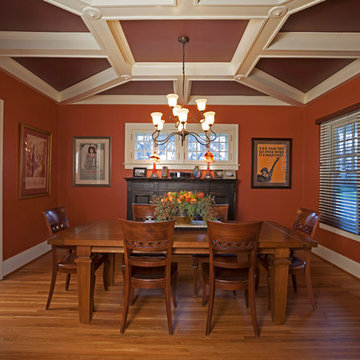
The dining room was blessed with coffered ceilings so Dan David Design chose paint colors to make it the focal point of the room.
Diseño de comedor de estilo americano de tamaño medio cerrado sin chimenea con parades naranjas, suelo de madera clara, suelo marrón y casetón
Diseño de comedor de estilo americano de tamaño medio cerrado sin chimenea con parades naranjas, suelo de madera clara, suelo marrón y casetón
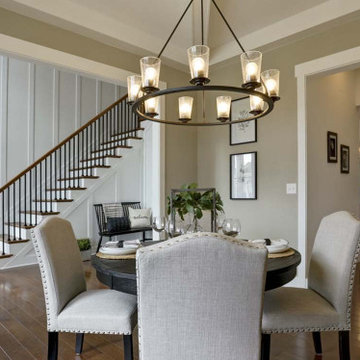
This charming 2-story craftsman style home includes a welcoming front porch, lofty 10’ ceilings, a 2-car front load garage, and two additional bedrooms and a loft on the 2nd level. To the front of the home is a convenient dining room the ceiling is accented by a decorative beam detail. Stylish hardwood flooring extends to the main living areas. The kitchen opens to the breakfast area and includes quartz countertops with tile backsplash, crown molding, and attractive cabinetry. The great room includes a cozy 2 story gas fireplace featuring stone surround and box beam mantel. The sunny great room also provides sliding glass door access to the screened in deck. The owner’s suite with elegant tray ceiling includes a private bathroom with double bowl vanity, 5’ tile shower, and oversized closet.
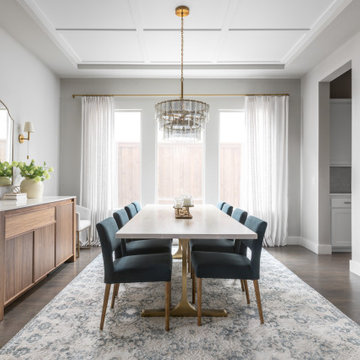
This dining room was in need of a makeover! Our client felt overwhelmed when it came to finding inspiration let alone redesigning this dining room. It was important to them that this room harmonized with the rest of their modern home. There were specific requests made at the consultation… First, they needed seating for 10, as they host many dinner parties. They also enjoyed wine and therefore had a fridge where they kept it. We pushed the clients a little bit and encouraged them to make decisions they wouldn’t normally do, like the coffered application on the ceiling, which turned out to be a real focal point of the room. We found a home for all the wine (and the fridge!) in this stunning walnut and marble wine fridge buffet… perfect for the hostess with the mostess! In addition to the ambient lighting, we added some brass sconces as accent lighting to set the mood for cozy, elegant dinners. We kept the room light and airy with this cool blue color palette and soft linen curtains that draw the eyes up to the ceiling.
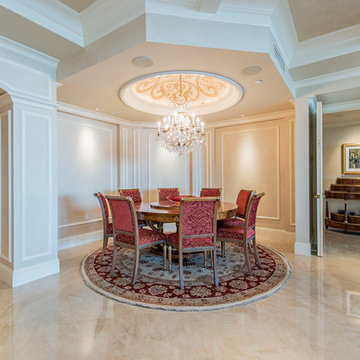
Diseño de comedor tradicional de tamaño medio sin chimenea con paredes blancas, suelo amarillo, suelo de baldosas de cerámica, casetón y con oficina
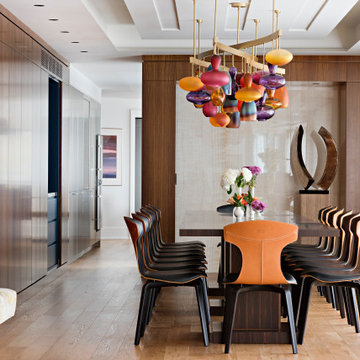
Modern Colour Home dining room with custom chandelier, hidden bar, wine cellar and storage
Imagen de comedor actual de tamaño medio cerrado sin chimenea con paredes marrones, suelo de madera en tonos medios, suelo marrón, casetón y madera
Imagen de comedor actual de tamaño medio cerrado sin chimenea con paredes marrones, suelo de madera en tonos medios, suelo marrón, casetón y madera

Modern Formal Dining room with a rich blue feature wall. Reclaimed wood dining table and wishbone chairs. Sideboard for storage and statement piece.
Ejemplo de comedor tradicional renovado grande abierto sin chimenea con paredes azules, suelo de madera clara, suelo marrón, casetón y boiserie
Ejemplo de comedor tradicional renovado grande abierto sin chimenea con paredes azules, suelo de madera clara, suelo marrón, casetón y boiserie

Another view I've not shared before of our extension project in Maida Vale, West London. I think this shot truly reveals the glass 'skylight' ceiling which gives the dining area such a wonderful 'outdoor-in' experience. The brief for the family home was to design a rear extension with an open-plan kitchen and dining area. The bespoke banquette seating with a soft grey fabric offers plenty of room for the family and provides useful storage under the seats. And the sliding glass doors by @maxlightltd open out onto the garden.
303 fotos de comedores sin chimenea con casetón
1