181 fotos de comedores modernos con casetón
Filtrar por
Presupuesto
Ordenar por:Popular hoy
1 - 20 de 181 fotos
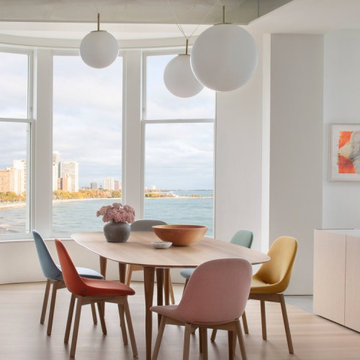
Experience urban sophistication meets artistic flair in this unique Chicago residence. Combining urban loft vibes with Beaux Arts elegance, it offers 7000 sq ft of modern luxury. Serene interiors, vibrant patterns, and panoramic views of Lake Michigan define this dreamy lakeside haven.
The dining room features a portion of the original ornately paneled ceiling, now recessed in a mirrored and lit alcove, contrasted with bright white walls and modern rift oak millwork. The custom elliptical table was designed by Radutny.
---
Joe McGuire Design is an Aspen and Boulder interior design firm bringing a uniquely holistic approach to home interiors since 2005.
For more about Joe McGuire Design, see here: https://www.joemcguiredesign.com/
To learn more about this project, see here:
https://www.joemcguiredesign.com/lake-shore-drive

Experience urban sophistication meets artistic flair in this unique Chicago residence. Combining urban loft vibes with Beaux Arts elegance, it offers 7000 sq ft of modern luxury. Serene interiors, vibrant patterns, and panoramic views of Lake Michigan define this dreamy lakeside haven.
The dining room features a portion of the original ornately paneled ceiling, now recessed in a mirrored and lit alcove, contrasted with bright white walls and modern rift oak millwork. The custom elliptical table was designed by Radutny.
---
Joe McGuire Design is an Aspen and Boulder interior design firm bringing a uniquely holistic approach to home interiors since 2005.
For more about Joe McGuire Design, see here: https://www.joemcguiredesign.com/
To learn more about this project, see here:
https://www.joemcguiredesign.com/lake-shore-drive

We love this formal dining room's coffered ceiling, arched windows, custom wine fridge, and marble floors.
Foto de comedor minimalista extra grande abierto con paredes blancas, suelo de mármol, suelo blanco y casetón
Foto de comedor minimalista extra grande abierto con paredes blancas, suelo de mármol, suelo blanco y casetón
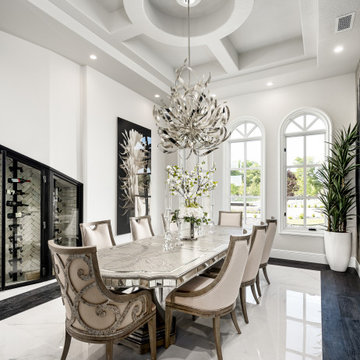
These custom home plans were drawn for a family who wanted lots of natural light, arched windows, a coffered ceiling and both marble and wood floors. We love how this formal dining room turned out.
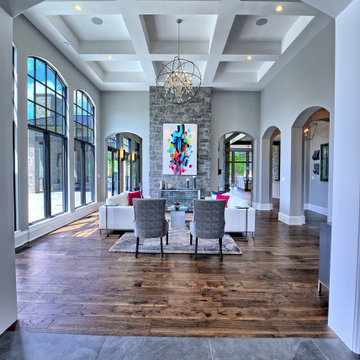
You enter this space from the entry through amazing custom arches. On one side - a wall of windows looking out to an outdoor living space. The other side - a series of arches and custom lighting. Coffered ceilings and a stone accent wall, make this an inviting space.

Modelo de comedor minimalista grande abierto con paredes beige, moqueta, todas las chimeneas, marco de chimenea de metal, suelo beige, casetón y papel pintado
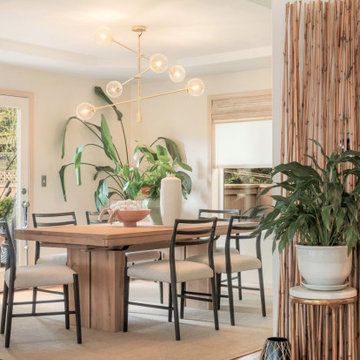
Calm, light & airy casual dining room in Modern and Japandi style.
Modelo de comedor moderno de tamaño medio abierto con suelo de madera en tonos medios y casetón
Modelo de comedor moderno de tamaño medio abierto con suelo de madera en tonos medios y casetón
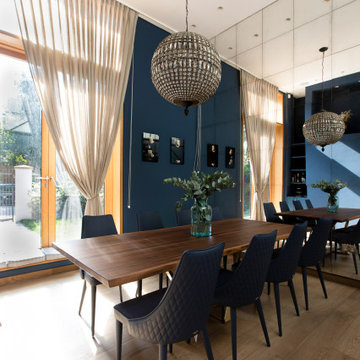
Imagen de comedor minimalista de tamaño medio cerrado sin chimenea con paredes azules, suelo de madera clara, suelo beige y casetón
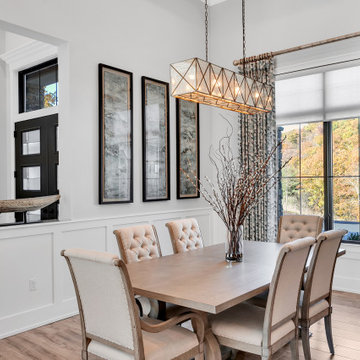
dining room with custom painted wood beam tray ceiling
Modelo de comedor minimalista extra grande abierto con paredes grises, suelo de baldosas de cerámica, suelo gris y casetón
Modelo de comedor minimalista extra grande abierto con paredes grises, suelo de baldosas de cerámica, suelo gris y casetón
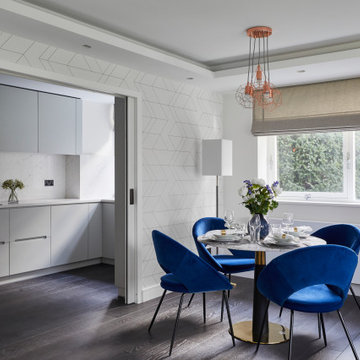
Imagen de comedor de cocina blanco moderno de tamaño medio con paredes beige, suelo de madera oscura, suelo gris, casetón y papel pintado
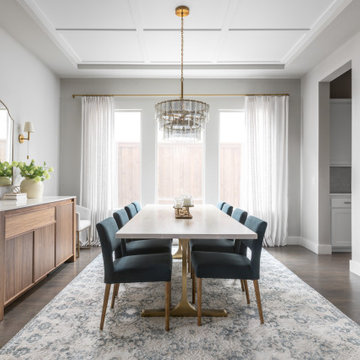
This dining room was in need of a makeover! Our client felt overwhelmed when it came to finding inspiration let alone redesigning this dining room. It was important to them that this room harmonized with the rest of their modern home. There were specific requests made at the consultation… First, they needed seating for 10, as they host many dinner parties. They also enjoyed wine and therefore had a fridge where they kept it. We pushed the clients a little bit and encouraged them to make decisions they wouldn’t normally do, like the coffered application on the ceiling, which turned out to be a real focal point of the room. We found a home for all the wine (and the fridge!) in this stunning walnut and marble wine fridge buffet… perfect for the hostess with the mostess! In addition to the ambient lighting, we added some brass sconces as accent lighting to set the mood for cozy, elegant dinners. We kept the room light and airy with this cool blue color palette and soft linen curtains that draw the eyes up to the ceiling.
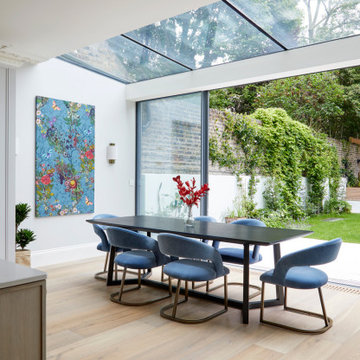
Diseño de comedor de cocina minimalista de tamaño medio con paredes grises, suelo marrón y casetón
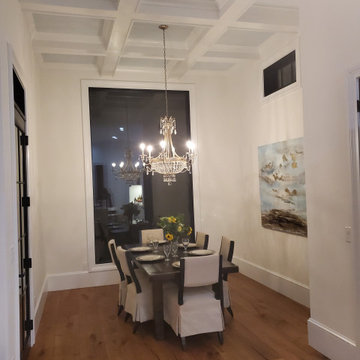
Modern Dining Room space with light hardwood flooring and coffered ceiling. Sherwin Williams Greek Villa SW7551 - Wall Color
Foto de comedor de cocina moderno grande con paredes beige, suelo de madera clara y casetón
Foto de comedor de cocina moderno grande con paredes beige, suelo de madera clara y casetón

This home was redesigned to reflect the homeowners' personalities through intentional and bold design choices, resulting in a visually appealing and powerfully expressive environment.
This captivating dining room design features a striking bold blue palette that mingles with elegant furniture while statement lights dangle gracefully above. The rust-toned carpet adds a warm contrast, completing a sophisticated and inviting ambience.
---Project by Wiles Design Group. Their Cedar Rapids-based design studio serves the entire Midwest, including Iowa City, Dubuque, Davenport, and Waterloo, as well as North Missouri and St. Louis.
For more about Wiles Design Group, see here: https://wilesdesigngroup.com/
To learn more about this project, see here: https://wilesdesigngroup.com/cedar-rapids-bold-home-transformation
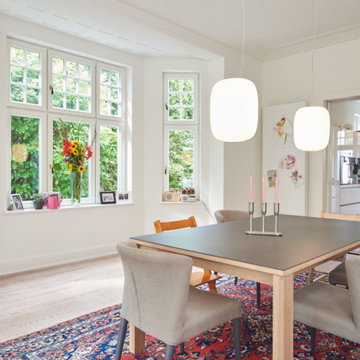
Esszimmer mit Blick in Küche im renovierten Altbau
Imagen de comedor minimalista grande abierto con paredes blancas, moqueta y casetón
Imagen de comedor minimalista grande abierto con paredes blancas, moqueta y casetón
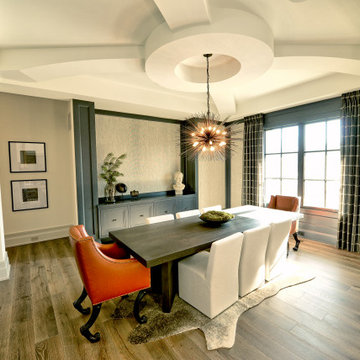
This dining room is located to the right of a grand two-story entry and foyer. It features a custom coffered ceiling, small built-in buffet, and modern light fixture. Architectural details bring all of the spaces together for a flowing and cohesive look.
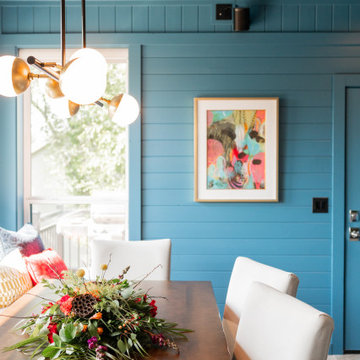
This home was redesigned to reflect the homeowners' personalities through intentional and bold design choices, resulting in a visually appealing and powerfully expressive environment.
This captivating dining room design features a striking bold blue palette that mingles with elegant furniture while statement lights dangle gracefully above. The rust-toned carpet adds a warm contrast, completing a sophisticated and inviting ambience.
---Project by Wiles Design Group. Their Cedar Rapids-based design studio serves the entire Midwest, including Iowa City, Dubuque, Davenport, and Waterloo, as well as North Missouri and St. Louis.
For more about Wiles Design Group, see here: https://wilesdesigngroup.com/
To learn more about this project, see here: https://wilesdesigngroup.com/cedar-rapids-bold-home-transformation

Kitchen dinner space, open space to the living room. A very social space for dining and relaxing. Again using the same wood thought the house, with bespoke cabinet.
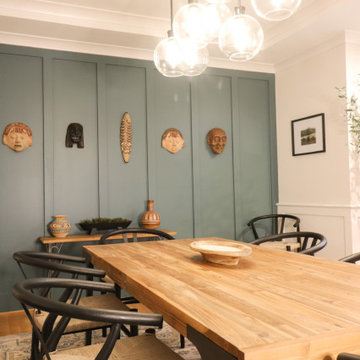
Modern Formal Dining room with a rich blue feature wall. Reclaimed wood dining table and wishbone chairs. Sideboard for storage and statement piece.
Modelo de comedor minimalista grande abierto sin chimenea con paredes azules, suelo de madera clara, suelo marrón, casetón y boiserie
Modelo de comedor minimalista grande abierto sin chimenea con paredes azules, suelo de madera clara, suelo marrón, casetón y boiserie
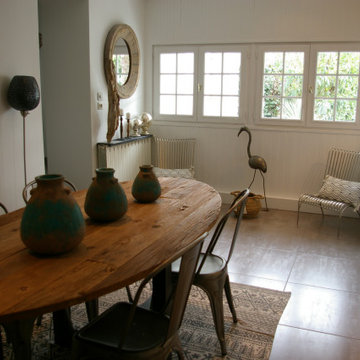
Projet de rénovation de maison de style moderne avec le bois comme matériaux dominant.
Foto de comedor minimalista grande abierto sin chimenea con paredes blancas, suelo de baldosas de cerámica, suelo gris y casetón
Foto de comedor minimalista grande abierto sin chimenea con paredes blancas, suelo de baldosas de cerámica, suelo gris y casetón
181 fotos de comedores modernos con casetón
1