301 fotos de comedores marrones con casetón
Filtrar por
Presupuesto
Ordenar por:Popular hoy
1 - 20 de 301 fotos
Artículo 1 de 3

Spacecrafting Photography
Foto de comedor tradicional extra grande abierto con paredes blancas, suelo de madera oscura, chimenea de doble cara, marco de chimenea de piedra, suelo marrón, casetón y boiserie
Foto de comedor tradicional extra grande abierto con paredes blancas, suelo de madera oscura, chimenea de doble cara, marco de chimenea de piedra, suelo marrón, casetón y boiserie

Gorgeous open plan living area, ideal for large gatherings or just snuggling up and reading a book. The fireplace has a countertop that doubles up as a counter surface for horderves

Large glass windows and doors in the dining room offer unobstructed water views.
Imagen de comedor de cocina blanco clásico grande con paredes blancas, suelo de madera en tonos medios, suelo marrón y casetón
Imagen de comedor de cocina blanco clásico grande con paredes blancas, suelo de madera en tonos medios, suelo marrón y casetón
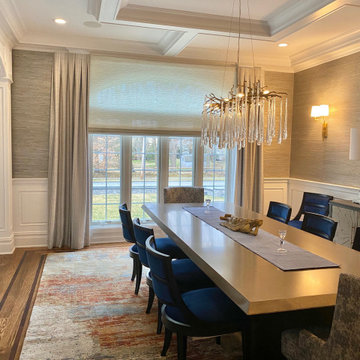
The Linearchandelier with crystal long drops makes this beautiful dining room even grander hovering over an 11 ft dinig table and accented with navy blue dining chairs. The walls are grasscloth textured and the area carpet is multicolored. The table top finish is brushed platinum finish over black pedestal base.

Diseño de comedor ecléctico de tamaño medio cerrado con paredes marrones, todas las chimeneas, marco de chimenea de baldosas y/o azulejos, casetón y papel pintado
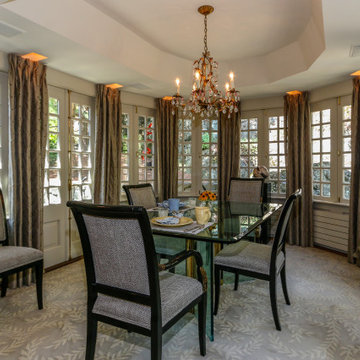
Imagen de comedor tradicional renovado de tamaño medio cerrado con moqueta, suelo beige y casetón

Imagen de comedor clásico renovado grande cerrado con paredes multicolor, suelo de madera en tonos medios, todas las chimeneas, marco de chimenea de madera, suelo marrón, casetón y panelado

Modelo de comedor contemporáneo de tamaño medio con con oficina, paredes blancas, suelo de mármol, suelo blanco y casetón
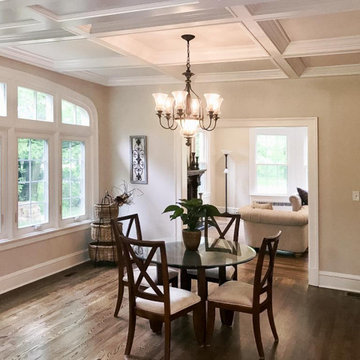
This near century old Neoclassical colonial was fully restored including a family room addition, extensive alterations to the existing floorplan, new gourmet kitchen with informal dining with box beam ceiling, new master suite and much custom trim and detailed built ins.
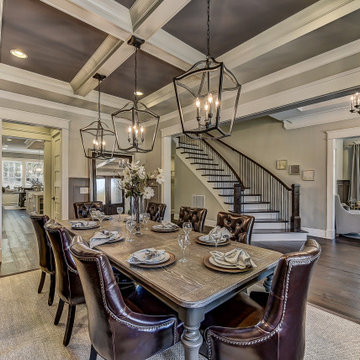
A formal dining room in Charlotte with dark hardwood floors, gray wainscoting, beige walls, and a coffered ceiling.
Imagen de comedor tradicional renovado grande con paredes beige, suelo de madera oscura, casetón y boiserie
Imagen de comedor tradicional renovado grande con paredes beige, suelo de madera oscura, casetón y boiserie
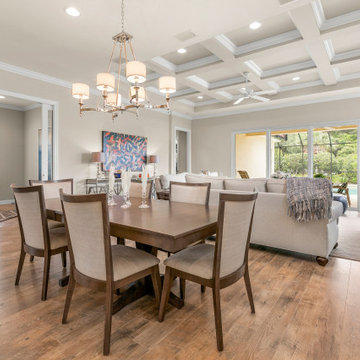
Ejemplo de comedor clásico renovado abierto con paredes beige, suelo de madera en tonos medios, suelo marrón y casetón
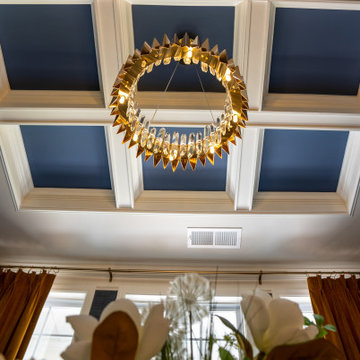
Foto de comedor de cocina contemporáneo de tamaño medio con paredes azules, suelo de madera oscura, casetón y papel pintado
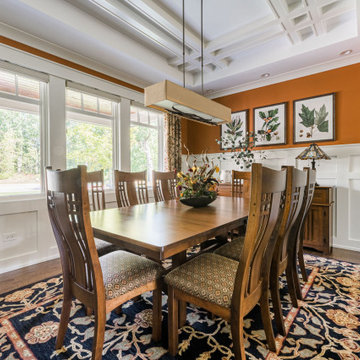
Modelo de comedor de estilo americano de tamaño medio con parades naranjas, suelo de madera en tonos medios, suelo marrón, casetón y boiserie
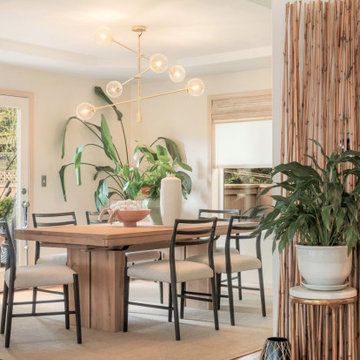
Calm, light & airy casual dining room in Modern and Japandi style.
Modelo de comedor moderno de tamaño medio abierto con suelo de madera en tonos medios y casetón
Modelo de comedor moderno de tamaño medio abierto con suelo de madera en tonos medios y casetón
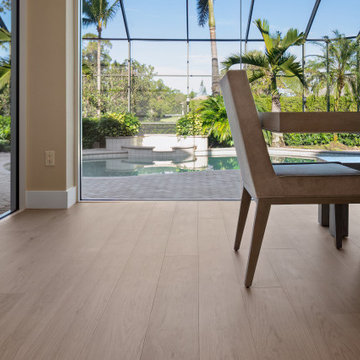
Neutral greys and muted taupes commingle to create the perfect blend of beauty and simplicity. Silvan Resilient Hardwood combines the highest-quality sustainable materials with an emphasis on durability and design. The result is a resilient floor, topped with an FSC® 100% Hardwood wear layer sourced from meticulously maintained European forests and backed by a waterproof guarantee, that looks stunning and installs with ease.
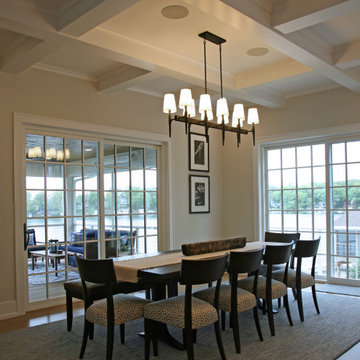
The coffered ceiling in the dining room positions perfectly over the table seating for ten. Walkouts on both sides of the room give guests an opportunity to relax on the screen porch after a meal or head down to the lake.

We love this dining room's coffered ceiling, dining area, custom millwork & molding, plus the chandeliers and arched entryways!
Diseño de comedor tradicional renovado grande cerrado con paredes beige, suelo de baldosas de porcelana, todas las chimeneas, marco de chimenea de piedra, suelo multicolor, casetón y panelado
Diseño de comedor tradicional renovado grande cerrado con paredes beige, suelo de baldosas de porcelana, todas las chimeneas, marco de chimenea de piedra, suelo multicolor, casetón y panelado
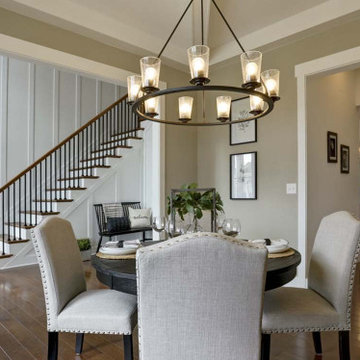
This charming 2-story craftsman style home includes a welcoming front porch, lofty 10’ ceilings, a 2-car front load garage, and two additional bedrooms and a loft on the 2nd level. To the front of the home is a convenient dining room the ceiling is accented by a decorative beam detail. Stylish hardwood flooring extends to the main living areas. The kitchen opens to the breakfast area and includes quartz countertops with tile backsplash, crown molding, and attractive cabinetry. The great room includes a cozy 2 story gas fireplace featuring stone surround and box beam mantel. The sunny great room also provides sliding glass door access to the screened in deck. The owner’s suite with elegant tray ceiling includes a private bathroom with double bowl vanity, 5’ tile shower, and oversized closet.
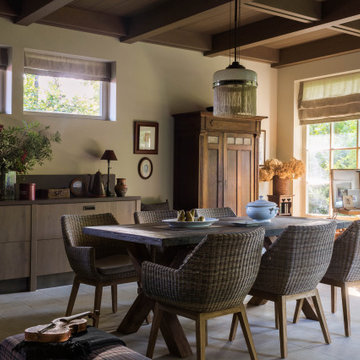
Foto de comedor de estilo de casa de campo pequeño con paredes beige, suelo de baldosas de porcelana y casetón
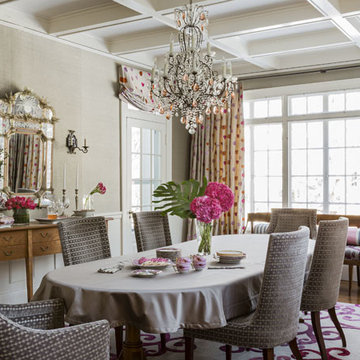
Michael J. Lee Photography
Ejemplo de comedor de cocina contemporáneo con paredes beige, suelo de madera en tonos medios, casetón y boiserie
Ejemplo de comedor de cocina contemporáneo con paredes beige, suelo de madera en tonos medios, casetón y boiserie
301 fotos de comedores marrones con casetón
1