232 fotos de comedores con todas las chimeneas y casetón
Filtrar por
Presupuesto
Ordenar por:Popular hoy
1 - 20 de 232 fotos
Artículo 1 de 3

This custom built 2-story French Country style home is a beautiful retreat in the South Tampa area. The exterior of the home was designed to strike a subtle balance of stucco and stone, brought together by a neutral color palette with contrasting rust-colored garage doors and shutters. To further emphasize the European influence on the design, unique elements like the curved roof above the main entry and the castle tower that houses the octagonal shaped master walk-in shower jutting out from the main structure. Additionally, the entire exterior form of the home is lined with authentic gas-lit sconces. The rear of the home features a putting green, pool deck, outdoor kitchen with retractable screen, and rain chains to speak to the country aesthetic of the home.
Inside, you are met with a two-story living room with full length retractable sliding glass doors that open to the outdoor kitchen and pool deck. A large salt aquarium built into the millwork panel system visually connects the media room and living room. The media room is highlighted by the large stone wall feature, and includes a full wet bar with a unique farmhouse style bar sink and custom rustic barn door in the French Country style. The country theme continues in the kitchen with another larger farmhouse sink, cabinet detailing, and concealed exhaust hood. This is complemented by painted coffered ceilings with multi-level detailed crown wood trim. The rustic subway tile backsplash is accented with subtle gray tile, turned at a 45 degree angle to create interest. Large candle-style fixtures connect the exterior sconces to the interior details. A concealed pantry is accessed through hidden panels that match the cabinetry. The home also features a large master suite with a raised plank wood ceiling feature, and additional spacious guest suites. Each bathroom in the home has its own character, while still communicating with the overall style of the home.
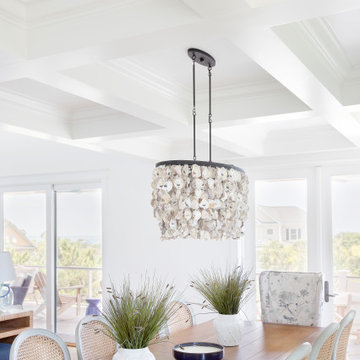
This bright and airy dining space is open to the kitchen and living room for optimal entertaining options. A coffered ceiling adds height and interest and French doors open up to a second story covered porch with ocean views. A rustic oyster shell chandelier is a visual showstopper.

Diseño de comedor ecléctico de tamaño medio cerrado con paredes marrones, todas las chimeneas, marco de chimenea de baldosas y/o azulejos, casetón y papel pintado

Imagen de comedor clásico renovado grande cerrado con paredes multicolor, suelo de madera en tonos medios, todas las chimeneas, marco de chimenea de madera, suelo marrón, casetón y panelado

Diseño de comedor bohemio grande cerrado con paredes azules, suelo de madera en tonos medios, todas las chimeneas, marco de chimenea de baldosas y/o azulejos, suelo marrón, casetón y papel pintado

open plan kitchen
dining table
rattan chairs
rattan pendant
marble fire place
antique mirror
sash windows
glass pendant
sawn oak kitchen cabinet door
corian fronted kitchen cabinet door
marble kitchen island
bar stools
engineered wood flooring
brass kitchen handles
mylands soho house walls

A curved leather bench is paired with side chairs. The chair backs are upholstered in the same leather with nailhead trim. The Window Pinnacle Clad Series casement windows are 9' tall and include a 28" tall fixed awning window on the bottom and a 78" tall casement on top.

Modelo de comedor minimalista grande abierto con paredes beige, moqueta, todas las chimeneas, marco de chimenea de metal, suelo beige, casetón y papel pintado

Just off the Home Bar and the family room is a cozy dining room complete with fireplace and reclaimed wood mantle. With a coffered ceiling, new window, and new doors, this is a lovely place to hang out after a meal.
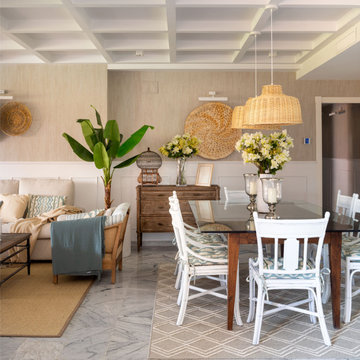
Foto de comedor tradicional renovado grande abierto con paredes beige, suelo de mármol, todas las chimeneas, suelo gris, casetón, papel pintado y alfombra

Traditional formal dining, moldings, fireplace, marble surround gas fireplace, dark hardwood floors
Foto de comedor clásico grande abierto con paredes azules, suelo de madera oscura, todas las chimeneas, marco de chimenea de piedra, suelo marrón y casetón
Foto de comedor clásico grande abierto con paredes azules, suelo de madera oscura, todas las chimeneas, marco de chimenea de piedra, suelo marrón y casetón
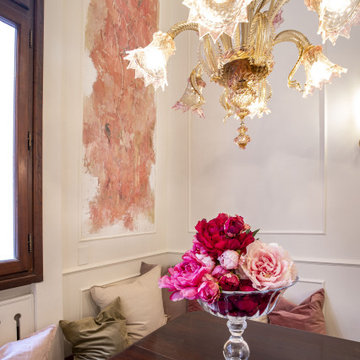
AFFRESCO, LAMPADARIO IN VETRO DI MURANO, BOISERIE
Foto de comedor tradicional de tamaño medio con suelo de mármol, todas las chimeneas, suelo multicolor, casetón y boiserie
Foto de comedor tradicional de tamaño medio con suelo de mármol, todas las chimeneas, suelo multicolor, casetón y boiserie

Imagen de comedor tradicional renovado grande abierto con paredes grises, todas las chimeneas, marco de chimenea de yeso y casetón

a mid-century dining table and chairs at the open floor plan sits adjacent custom walnut cabinetry, with views of the golf course beyond
Imagen de comedor blanco vintage de tamaño medio abierto con paredes blancas, suelo de madera clara, todas las chimeneas, marco de chimenea de piedra, suelo beige y casetón
Imagen de comedor blanco vintage de tamaño medio abierto con paredes blancas, suelo de madera clara, todas las chimeneas, marco de chimenea de piedra, suelo beige y casetón
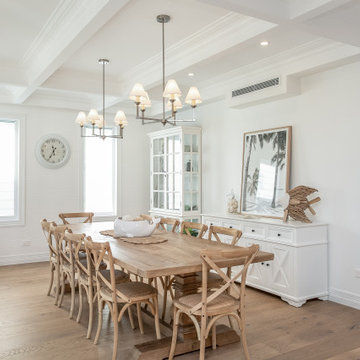
Ejemplo de comedor de cocina costero de tamaño medio con paredes blancas, suelo de madera en tonos medios, todas las chimeneas, suelo marrón y casetón

We love this dining room's coffered ceiling, dining area, custom millwork & molding, plus the chandeliers and arched entryways!
Diseño de comedor tradicional renovado grande cerrado con paredes beige, suelo de baldosas de porcelana, todas las chimeneas, marco de chimenea de piedra, suelo multicolor, casetón y panelado
Diseño de comedor tradicional renovado grande cerrado con paredes beige, suelo de baldosas de porcelana, todas las chimeneas, marco de chimenea de piedra, suelo multicolor, casetón y panelado
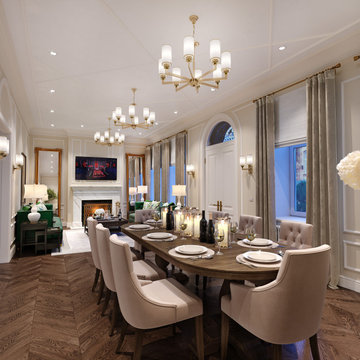
3D rendering of an open living and dining area in traditional style.
Diseño de comedor tradicional de tamaño medio abierto con paredes beige, suelo de madera en tonos medios, todas las chimeneas, marco de chimenea de piedra, suelo marrón, casetón y papel pintado
Diseño de comedor tradicional de tamaño medio abierto con paredes beige, suelo de madera en tonos medios, todas las chimeneas, marco de chimenea de piedra, suelo marrón, casetón y papel pintado
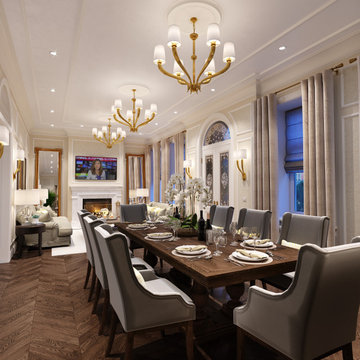
3D rendering of an open living and dining area in traditional style.
Foto de comedor tradicional de tamaño medio abierto con paredes beige, suelo de madera en tonos medios, todas las chimeneas, marco de chimenea de piedra, suelo marrón, casetón y papel pintado
Foto de comedor tradicional de tamaño medio abierto con paredes beige, suelo de madera en tonos medios, todas las chimeneas, marco de chimenea de piedra, suelo marrón, casetón y papel pintado

Diseño de comedor actual de tamaño medio con con oficina, paredes blancas, suelo de mármol, todas las chimeneas, marco de chimenea de ladrillo, suelo blanco y casetón
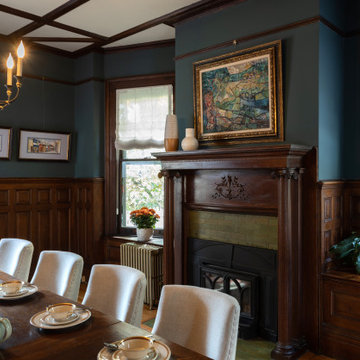
Modelo de comedor de cocina tradicional grande con paredes verdes, suelo de madera en tonos medios, todas las chimeneas, marco de chimenea de piedra y casetón
232 fotos de comedores con todas las chimeneas y casetón
1