1.637 fotos de comedores con casetón
Filtrar por
Presupuesto
Ordenar por:Popular hoy
181 - 200 de 1637 fotos
Artículo 1 de 2
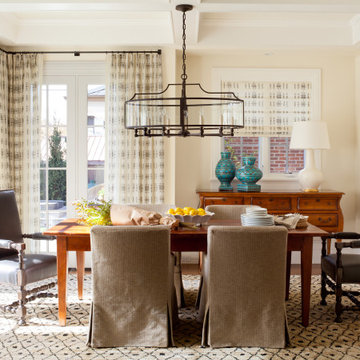
Modelo de comedor de cocina tradicional de tamaño medio sin chimenea con paredes blancas y casetón
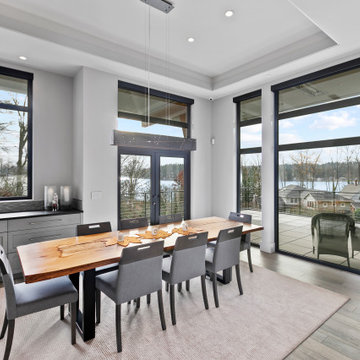
Diseño de comedor extra grande con paredes grises, suelo de madera en tonos medios, todas las chimeneas, marco de chimenea de piedra y casetón
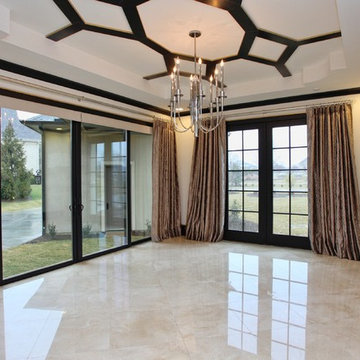
This modern mansion has a grand entrance indeed. To the right is a glorious 3 story stairway with custom iron and glass stair rail. The dining room has dramatic black and gold metallic accents. To the left is a home office, entrance to main level master suite and living area with SW0077 Classic French Gray fireplace wall highlighted with golden glitter hand applied by an artist. Light golden crema marfil stone tile floors, columns and fireplace surround add warmth. The chandelier is surrounded by intricate ceiling details. Just around the corner from the elevator we find the kitchen with large island, eating area and sun room. The SW 7012 Creamy walls and SW 7008 Alabaster trim and ceilings calm the beautiful home.

Saari & Forrai Photography
MSI Custom Homes, LLC
Modelo de comedor campestre grande sin chimenea con paredes blancas, suelo de madera en tonos medios, suelo marrón, casetón y machihembrado
Modelo de comedor campestre grande sin chimenea con paredes blancas, suelo de madera en tonos medios, suelo marrón, casetón y machihembrado
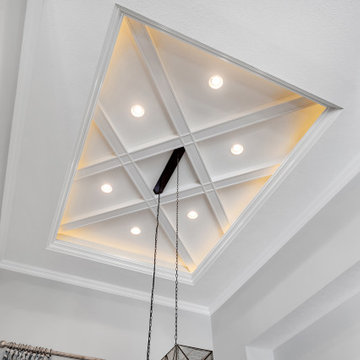
dining room with custom painted wood beam tray ceiling
Diseño de comedor minimalista extra grande abierto con paredes grises, suelo de baldosas de cerámica, suelo gris y casetón
Diseño de comedor minimalista extra grande abierto con paredes grises, suelo de baldosas de cerámica, suelo gris y casetón

Modelo de comedor de estilo americano grande cerrado con paredes grises, suelo de madera oscura, todas las chimeneas, marco de chimenea de baldosas y/o azulejos, suelo negro, casetón y boiserie
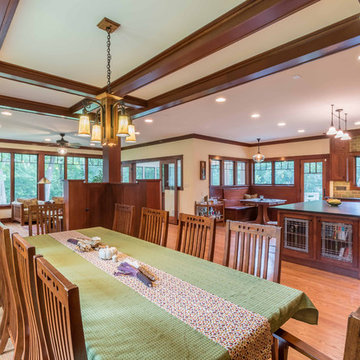
The Dining room, while open to both the Kitchen and Living spaces, is defined by the Craftsman style boxed beam coffered ceiling, built-in cabinetry and columns. A formal dining space in an otherwise contemporary open concept plan meets the needs of the homeowners while respecting the Arts & Crafts time period. Wood wainscot and vintage wallpaper border accent the space along with appropriate ceiling and wall-mounted light fixtures.
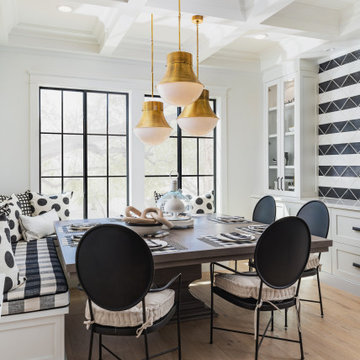
dining room with custom upholstered chairs, natural grey wood dining table, white and gold buffet, two chandeliers, buffet lamps, shiplap, bold fabrics, black and white, floating shelves, wainscoting, ceiling coffers and herringbone oak floors, square table, banquette seating, custom upholstery, 3 chandeliers, polka dots, plaid

Even Family Dining Rooms can have glamorous and comfortable. Chic and elegant light pendant over a rich resin dining top make for a perfect pair. A vinyl go is my goto under dining table secret to cleanable and cozy.
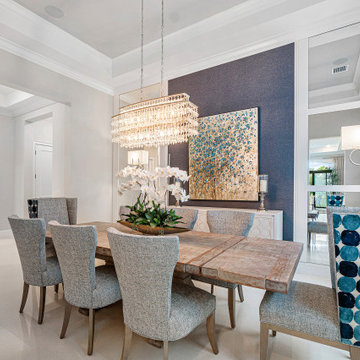
Dining room with wallpaper accent wall.
Foto de comedor clásico renovado grande abierto con paredes azules, suelo de mármol, suelo beige y casetón
Foto de comedor clásico renovado grande abierto con paredes azules, suelo de mármol, suelo beige y casetón
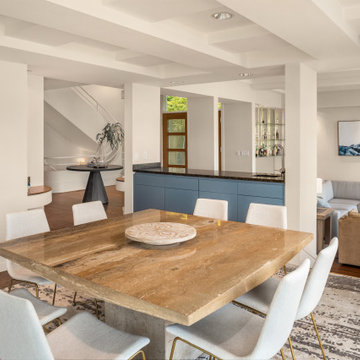
Refreshed cabinets with new paint color and added dining chairs and rug to an existing dining table.
Imagen de comedor contemporáneo de tamaño medio abierto con paredes blancas, suelo de madera en tonos medios, suelo marrón y casetón
Imagen de comedor contemporáneo de tamaño medio abierto con paredes blancas, suelo de madera en tonos medios, suelo marrón y casetón
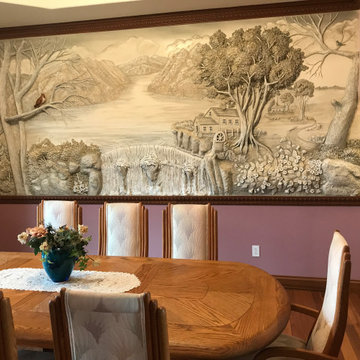
3 dimensional hand sculpted plaster mural, custom crown molding, chair ail & wainscoting, wood graining, hardwood floors
Ejemplo de comedor de cocina de tamaño medio con suelo de madera en tonos medios, casetón y boiserie
Ejemplo de comedor de cocina de tamaño medio con suelo de madera en tonos medios, casetón y boiserie

Foto de comedor marinero grande abierto con paredes blancas, suelo de madera en tonos medios, suelo marrón, casetón y machihembrado
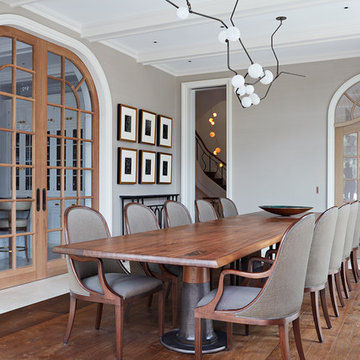
Originally built in 1929 and designed by famed architect Albert Farr who was responsible for the Wolf House that was built for Jack London in Glen Ellen, this building has always had tremendous historical significance. In keeping with tradition, the new design incorporates intricate plaster crown moulding details throughout with a splash of contemporary finishes lining the corridors. From venetian plaster finishes to German engineered wood flooring this house exhibits a delightful mix of traditional and contemporary styles. Many of the rooms contain reclaimed wood paneling, discretely faux-finished Trufig outlets and a completely integrated Savant Home Automation system. Equipped with radiant flooring and forced air-conditioning on the upper floors as well as a full fitness, sauna and spa recreation center at the basement level, this home truly contains all the amenities of modern-day living. The primary suite area is outfitted with floor to ceiling Calacatta stone with an uninterrupted view of the Golden Gate bridge from the bathtub. This building is a truly iconic and revitalized space.
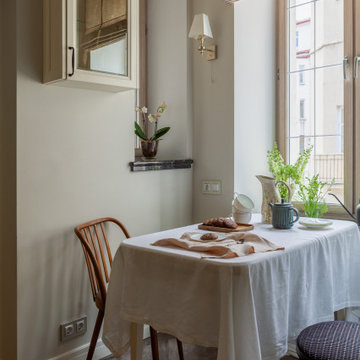
Diseño de comedor tradicional pequeño cerrado con paredes beige, suelo de baldosas de porcelana, suelo marrón y casetón
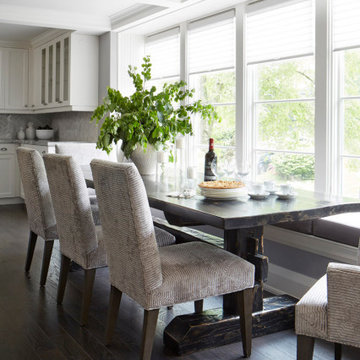
Diseño de comedor de cocina actual con paredes grises, suelo de madera oscura, suelo negro y casetón
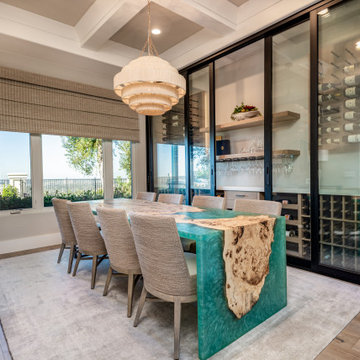
This dreamy custom dining table from Elwood Design is really everything! We are in love!!! So we built out a custom coffered ceiling and added a custom wine cellar wall, floor to ceiling, 10' high, almost 16' long with a gorgeous Palacek light and chairs to make this space the show stopper that it is.

The room was used as a home office, by opening the kitchen onto it, we've created a warm and inviting space, where the family loves gathering.
Diseño de comedor actual grande cerrado con paredes azules, suelo de madera clara, chimeneas suspendidas, marco de chimenea de piedra, suelo beige y casetón
Diseño de comedor actual grande cerrado con paredes azules, suelo de madera clara, chimeneas suspendidas, marco de chimenea de piedra, suelo beige y casetón

The gorgeous coffered ceiling and crisp wainscoting are highlights of this lovely new home in Historic Houston, TX. The stately chandelier and relaxed woven shades set the stage for this lovely dining table and chairs. The natural light in this home make every room warm and inviting.
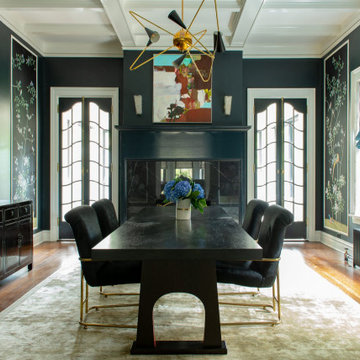
Foto de comedor clásico renovado cerrado con paredes negras, suelo de madera en tonos medios, suelo marrón y casetón
1.637 fotos de comedores con casetón
10