2.763 fotos de comedores abovedados
Filtrar por
Presupuesto
Ordenar por:Popular hoy
201 - 220 de 2763 fotos
Artículo 1 de 2

Open plan kitchen diner with plywood floor-to-ceiling feature storage wall. Pendant lighting over dining table.
Foto de comedor abovedado actual pequeño abierto con suelo de madera en tonos medios, suelo marrón, paredes blancas y madera
Foto de comedor abovedado actual pequeño abierto con suelo de madera en tonos medios, suelo marrón, paredes blancas y madera
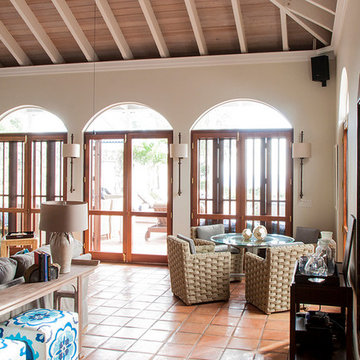
Toni Deis Photography
Ejemplo de comedor abovedado tropical abierto con paredes blancas, suelo de baldosas de terracota y suelo naranja
Ejemplo de comedor abovedado tropical abierto con paredes blancas, suelo de baldosas de terracota y suelo naranja

Diseño de comedor de cocina abovedado contemporáneo de tamaño medio con suelo de madera en tonos medios y suelo marrón
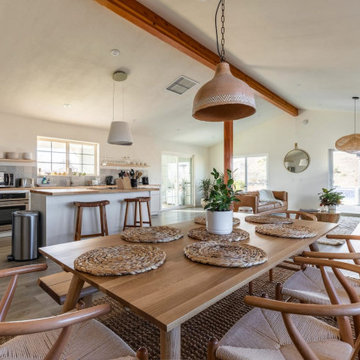
Imagen de comedor de cocina abovedado nórdico grande sin chimenea con paredes blancas, suelo vinílico y suelo marrón
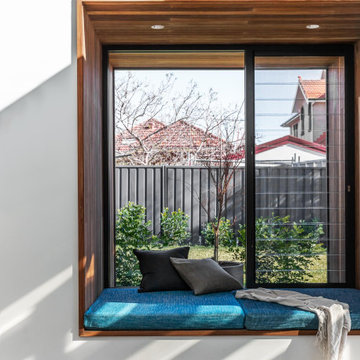
Drawn by a large square timber-lined window box seat that extends the view out to the garden, a threshold and garden light well creates a distinct separation between old and new. The period detailing gives way to timeless, yet contemporary, natural materials; concrete floors, painted brickwork and natural timbers.
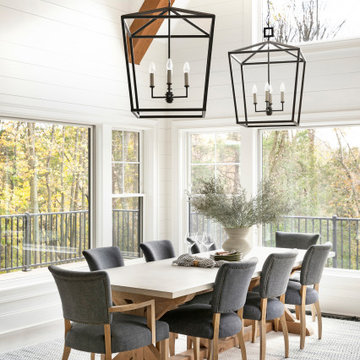
Foto de comedor abovedado campestre abierto con paredes blancas, suelo de madera en tonos medios, suelo marrón, vigas vistas y machihembrado
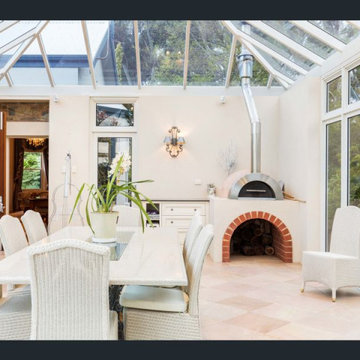
The Conservatory room is sun-filled year round and is a perfect entertaining space. Outdoor furniture and fabrics in classic style and colours create a relaxed atmosphere. the woodfired oven is a hand for a quick pizza or a roast dinner.
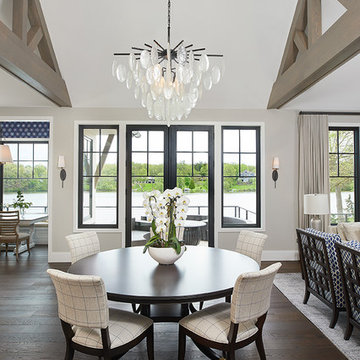
Foto de comedor de cocina abovedado tradicional renovado con suelo de madera oscura, suelo marrón, paredes grises y papel pintado

The existing great room got some major updates as well to ensure that the adjacent space was stylistically cohesive. The upgrades include new/reconfigured windows and trim, a dramatic fireplace makeover, new hardwood floors, and a flexible dining room area. Similar finishes were repeated here with brass sconces, a craftsman style fireplace mantle, and the same honed marble for the fireplace hearth and surround.
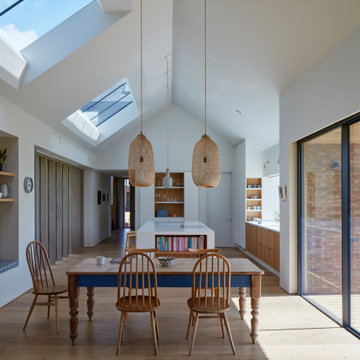
All photography by James Brittain
Diseño de comedor abovedado contemporáneo abierto con paredes blancas, suelo de madera clara y suelo beige
Diseño de comedor abovedado contemporáneo abierto con paredes blancas, suelo de madera clara y suelo beige
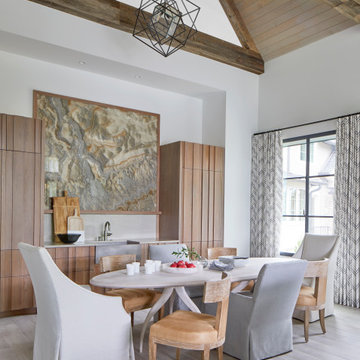
Modelo de comedor abovedado tradicional renovado abierto con paredes blancas, suelo de madera clara, suelo beige, vigas vistas y madera
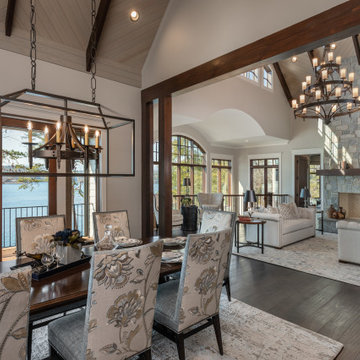
Diseño de comedor abovedado rústico grande con paredes blancas, todas las chimeneas y marco de chimenea de piedra
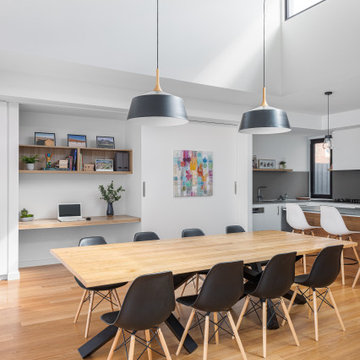
Diseño de comedor abovedado contemporáneo con paredes blancas, suelo de madera en tonos medios y suelo marrón
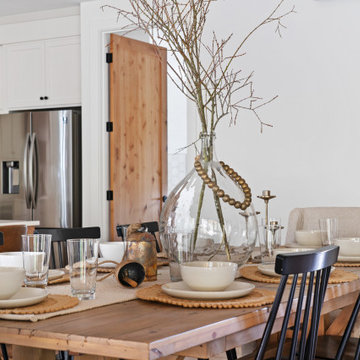
Modelo de comedor abovedado campestre grande abierto con paredes blancas, suelo laminado, todas las chimeneas y marco de chimenea de ladrillo

a formal dining room acts as a natural extension of the open kitchen and adjacent bar
Diseño de comedor abovedado de tamaño medio abierto con paredes blancas, suelo de madera clara, suelo beige y madera
Diseño de comedor abovedado de tamaño medio abierto con paredes blancas, suelo de madera clara, suelo beige y madera
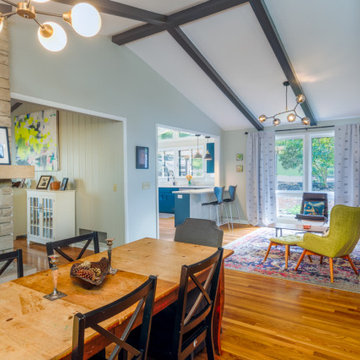
Imagen de comedor abovedado vintage de tamaño medio con suelo de madera en tonos medios y chimenea de doble cara
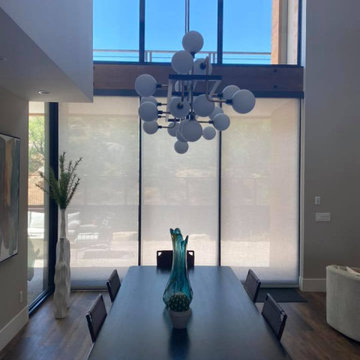
The Roller Shades seem to really enhance the aesthetics of the transitional home as they hide more behind the scenes in drawing the eye more towards the furniture and decor. The sheerness of these particular shades illuminate the light beautifully and perfectly into the dining room. Privacy features can also be added depending on the home owner.
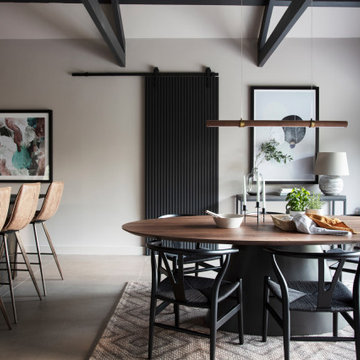
This rural cottage in Northumberland was in need of a total overhaul, and thats exactly what it got! Ceilings removed, beams brought to life, stone exposed, log burner added, feature walls made, floors replaced, extensions built......you name it, we did it!
What a result! This is a modern contemporary space with all the rustic charm you'd expect from a rural holiday let in the beautiful Northumberland countryside. Book In now here: https://www.bridgecottagenorthumberland.co.uk/?fbclid=IwAR1tpc6VorzrLsGJtAV8fEjlh58UcsMXMGVIy1WcwFUtT0MYNJLPnzTMq0w

Who wouldn’t want to have breakfast in this nook? The custom banquette is upholstered in practical textiles from Brentano and Momentum. The custom chairs are from Lorts.

Perched on a hilltop high in the Myacama mountains is a vineyard property that exists off-the-grid. This peaceful parcel is home to Cornell Vineyards, a winery known for robust cabernets and a casual ‘back to the land’ sensibility. We were tasked with designing a simple refresh of two existing buildings that dually function as a weekend house for the proprietor’s family and a platform to entertain winery guests. We had fun incorporating our client’s Asian art and antiques that are highlighted in both living areas. Paired with a mix of neutral textures and tones we set out to create a casual California style reflective of its surrounding landscape and the winery brand.
2.763 fotos de comedores abovedados
11