18 fotos de comedores abovedados con suelo de bambú
Filtrar por
Presupuesto
Ordenar por:Popular hoy
1 - 18 de 18 fotos
Artículo 1 de 3

Foto de comedor abovedado clásico renovado extra grande cerrado con paredes grises, suelo de bambú y boiserie
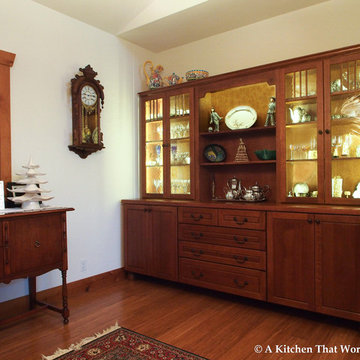
Three years after moving in, the china hutch was commissioned. The homeowners declare that it was well worth the wait!
Quarter sawn oak with a Mission finish from Dura Supreme Cabinetry blends seamlessly with the homeowner's other oak antiques.There is more than meets the eye with this custom china hutch. Roll-out shelves efficiently store multiple sets of china while the drawers keep silver and serving utensils organized. The lighted upper section highlights the collectables inside while providing wonderful mood lighting in the dining room.

Foto de comedor de cocina abovedado contemporáneo de tamaño medio con suelo de bambú y suelo marrón
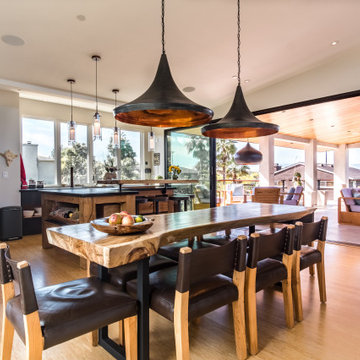
As with most properties in coastal San Diego this parcel of land was expensive and this client wanted to maximize their return on investment. We did this by filling every little corner of the allowable building area (width, depth, AND height).
We designed a new two-story home that includes three bedrooms, three bathrooms, one office/ bedroom, an open concept kitchen/ dining/ living area, and my favorite part, a huge outdoor covered deck.
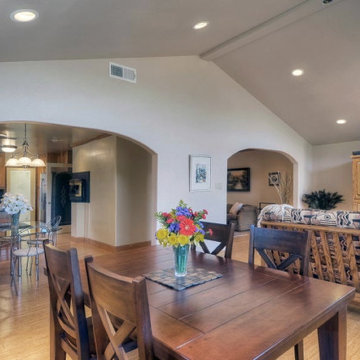
Great Room & Dining Room with vaulted ceilings, transom windows, recessed lighting, bamboo floors, custom oak futon and entertainment center. French doors leading to composite deck.
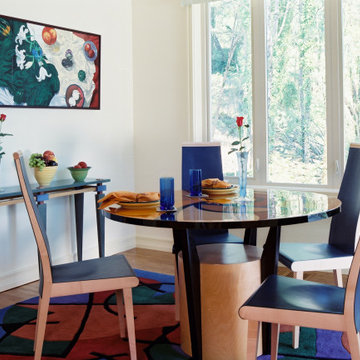
The Breakfast Room follows the bright palette of the Family Room and Kitchen: pale greenish-yellow walls and blue, red, and green accents.
From the rugs to the table, chairs, and console every piece of furniture evokes joy and relaxed family life.
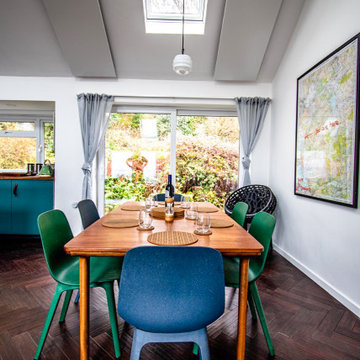
Foto de comedor abovedado contemporáneo con paredes blancas, suelo de bambú y suelo marrón
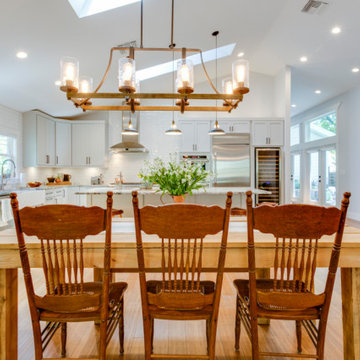
Ejemplo de comedor de cocina abovedado clásico con paredes grises y suelo de bambú
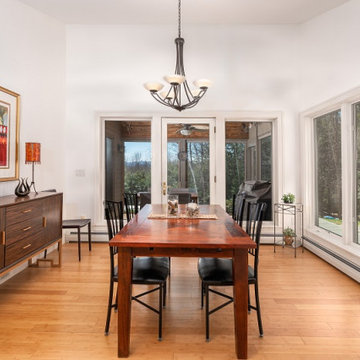
The Dining room was off the kitchen in the open floor plan. A full glass door opened onto a screened-in porch. The dining room was staged to showcase all aspects of the wonderful room and entertaining options especially if the door is open to utilize the porch.
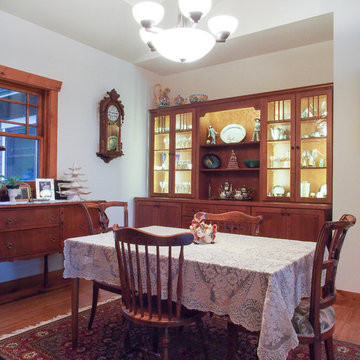
Three years after moving in, the china hutch was commissioned. The homeowners declare that it was well worth the wait!
Quarter sawn oak with a Mission finish from Dura Supreme Cabinetry blends seamlessly with the homeowner's other oak antiques.
There is more than meets the eye with this custom china hutch. Roll-out shelves efficiently store multiple sets of china while the drawers keep silver and serving utensils organized. The lighted upper section highlights the collectibles inside while providing wonderful mood lighting in the dining room.
A Kitchen That Works LLC
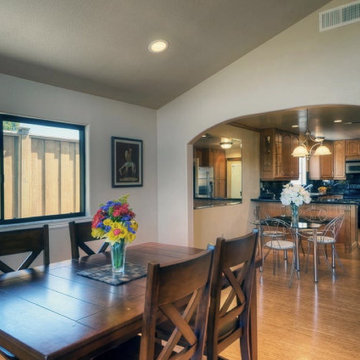
Dining Room with bamboo floors, and oak base viewing into the Kitchen through modified archway.
Diseño de comedor de cocina abovedado clásico con paredes beige, suelo de bambú y suelo marrón
Diseño de comedor de cocina abovedado clásico con paredes beige, suelo de bambú y suelo marrón
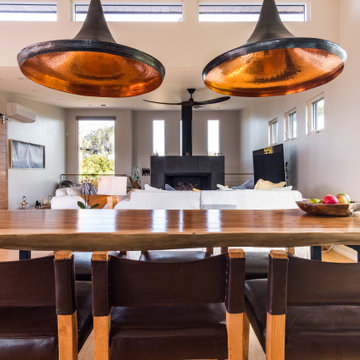
As with most properties in coastal San Diego this parcel of land was expensive and this client wanted to maximize their return on investment. We did this by filling every little corner of the allowable building area (width, depth, AND height).
We designed a new two-story home that includes three bedrooms, three bathrooms, one office/ bedroom, an open concept kitchen/ dining/ living area, and my favorite part, a huge outdoor covered deck.
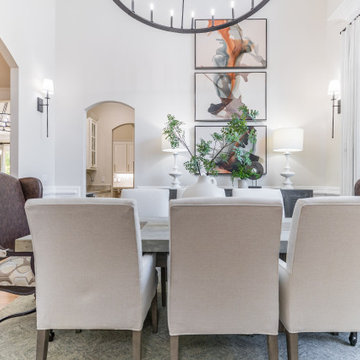
Diseño de comedor abovedado tradicional renovado extra grande cerrado con paredes grises, suelo de bambú y boiserie
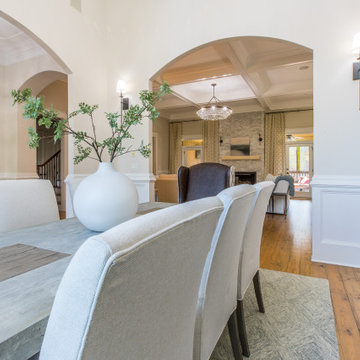
Imagen de comedor abovedado tradicional renovado extra grande cerrado con paredes grises, suelo de bambú y boiserie
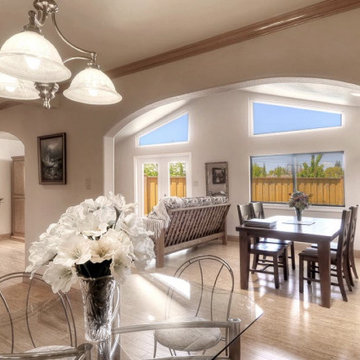
Dining Room with bamboo floors, and oak base viewing into the Great Room through modified archway.
Imagen de comedor abovedado clásico abierto con paredes beige, suelo de bambú y suelo marrón
Imagen de comedor abovedado clásico abierto con paredes beige, suelo de bambú y suelo marrón
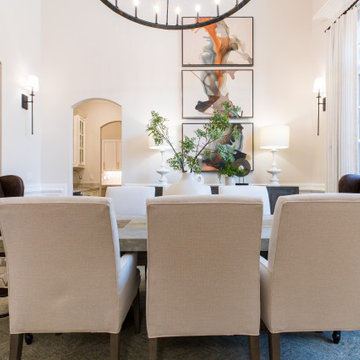
Diseño de comedor abovedado tradicional renovado extra grande cerrado con paredes grises, suelo de bambú y boiserie
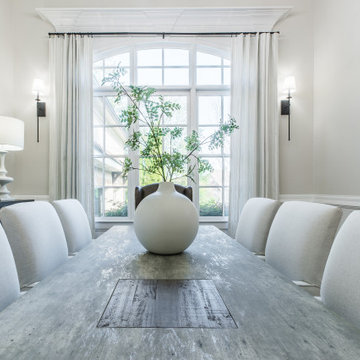
Diseño de comedor abovedado clásico renovado extra grande cerrado con paredes grises, suelo de bambú y boiserie
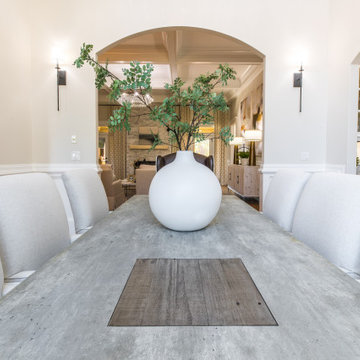
Modelo de comedor abovedado tradicional renovado extra grande cerrado con paredes grises, suelo de bambú y boiserie
18 fotos de comedores abovedados con suelo de bambú
1